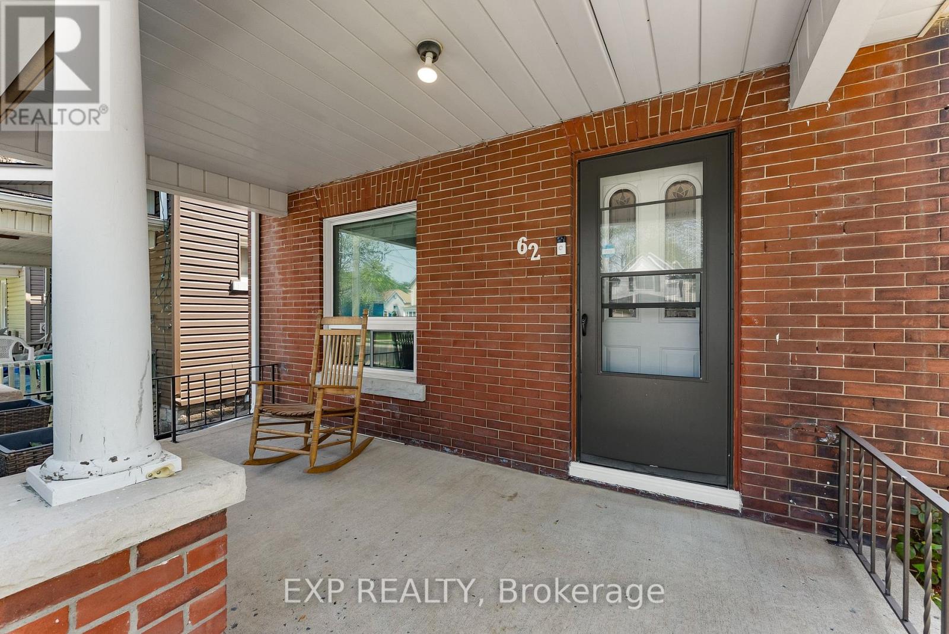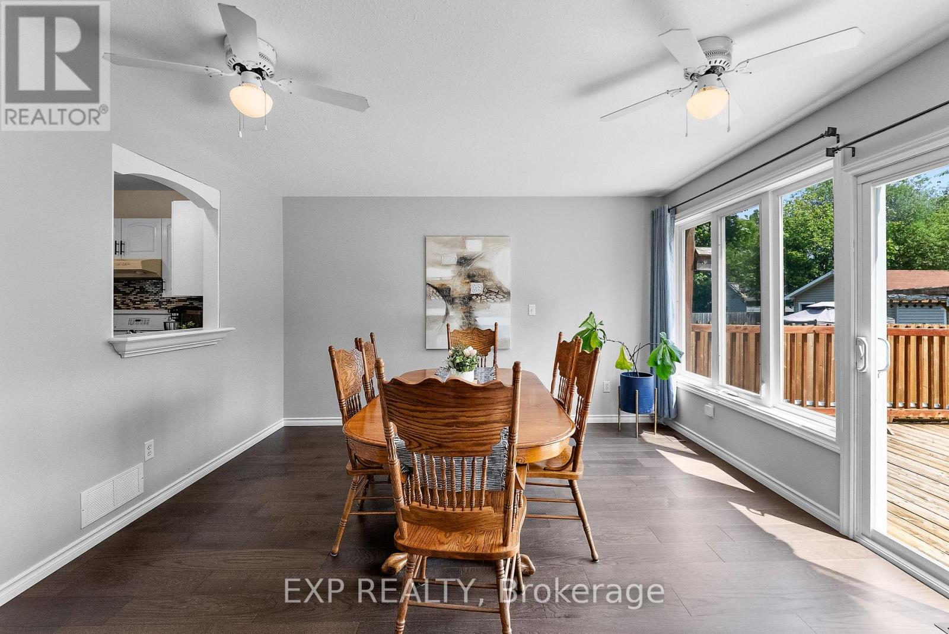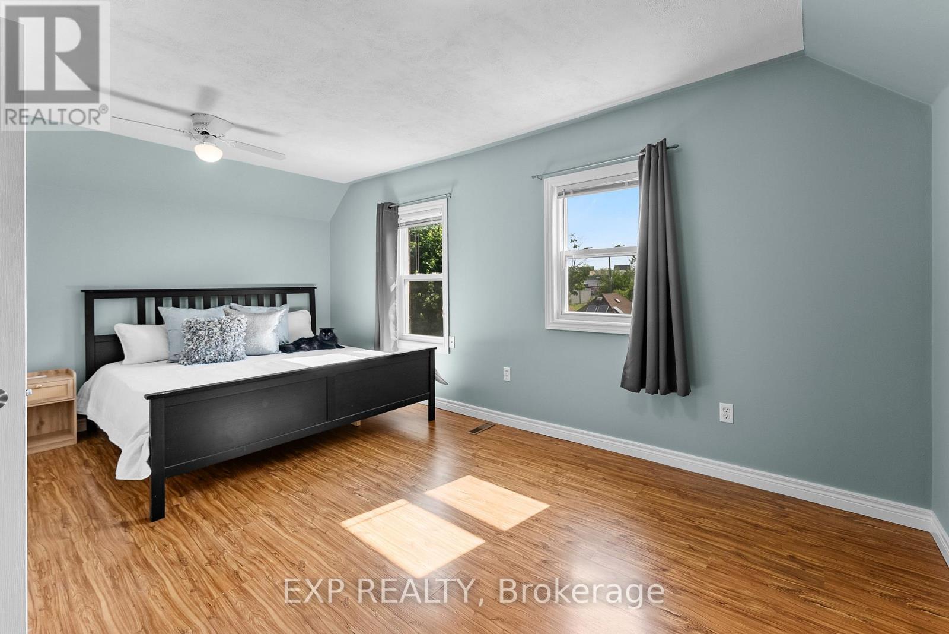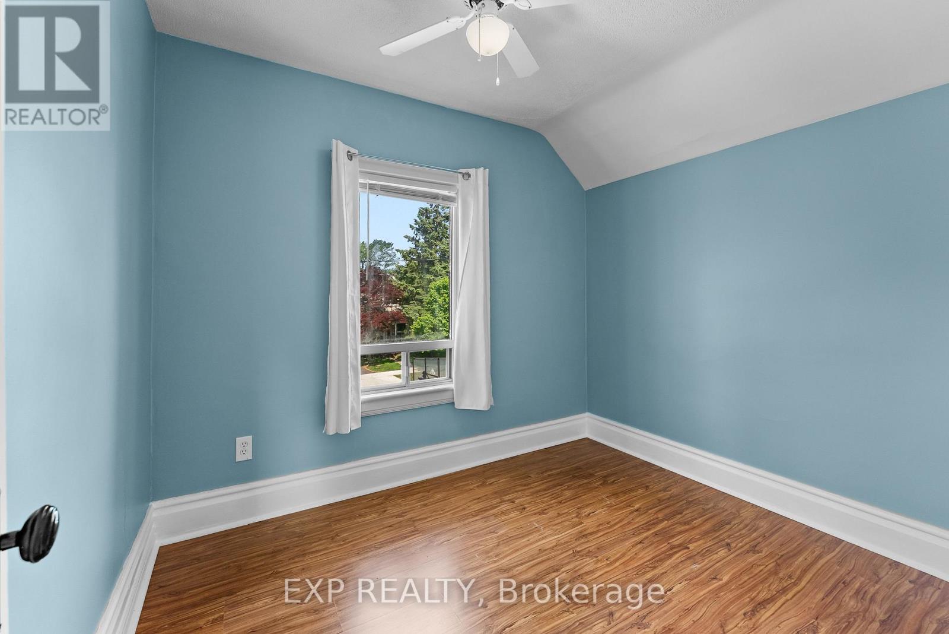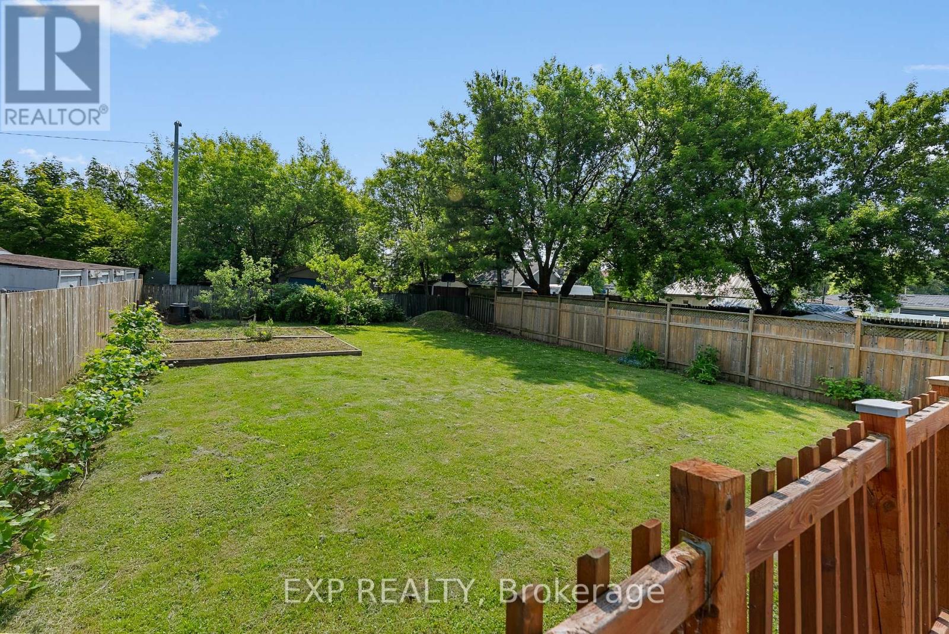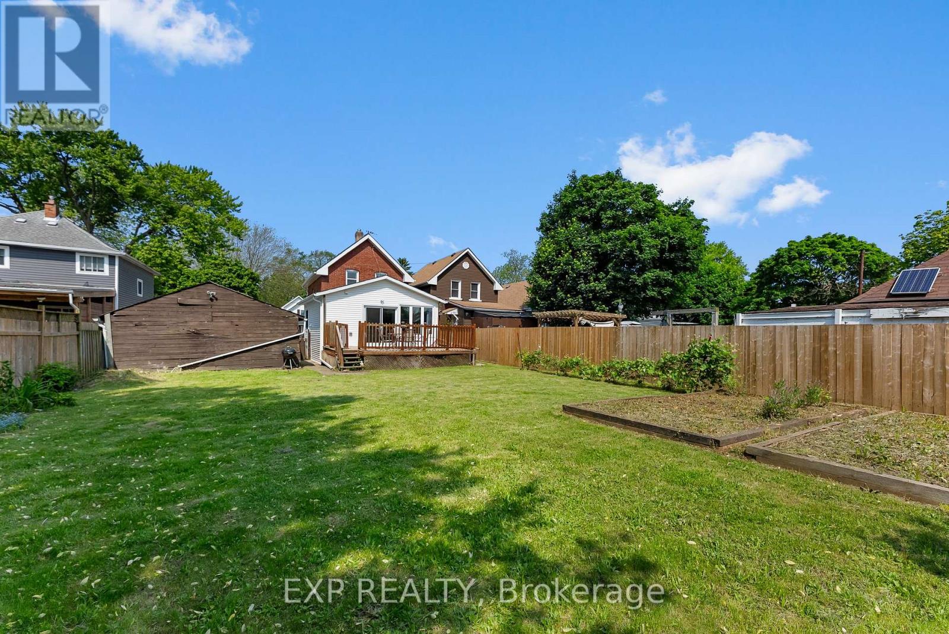62 Garner Avenue Welland, Ontario L3B 2X9
$539,900
Beautifully updated and thoughtfully laid out, this 3-bedroom, 2-storey home blends modern style with everyday function. The main floor features a versatile bedroom, ideal for guests, in-laws, or a private home office. The new stylish main floor bathroom is complete with laundry, heated floors and a smart toilet, adding a luxurious touch where its least expected. A rear addition offers flexible living space perfect for a family room, playroom, or formal dining area. Outside, the extra-deep yard provides endless options for entertaining, relaxing, or gardening. A double detached garage and extended driveway offers abundant parking. Close to schools, shopping, canal and recreational walkways. With numerous upgrades throughout, this move-in-ready home is the total package. Updates include a new electric heat pump (2023), new bathroom with heated floors and smart toilet., new fence, many updated triple pane windows. (id:61910)
Property Details
| MLS® Number | X12200386 |
| Property Type | Single Family |
| Community Name | 768 - Welland Downtown |
| Equipment Type | Water Heater |
| Features | Carpet Free, Sump Pump |
| Parking Space Total | 10 |
| Rental Equipment Type | Water Heater |
| Structure | Deck |
Building
| Bathroom Total | 2 |
| Bedrooms Above Ground | 3 |
| Bedrooms Total | 3 |
| Amenities | Fireplace(s) |
| Appliances | Dishwasher, Dryer, Stove, Washer, Refrigerator |
| Basement Development | Unfinished |
| Basement Type | N/a (unfinished) |
| Construction Style Attachment | Detached |
| Cooling Type | Central Air Conditioning |
| Exterior Finish | Brick |
| Foundation Type | Block, Stone |
| Heating Fuel | Electric |
| Heating Type | Heat Pump |
| Stories Total | 2 |
| Size Interior | 1,100 - 1,500 Ft2 |
| Type | House |
| Utility Water | Municipal Water |
Parking
| Detached Garage | |
| Garage |
Land
| Acreage | No |
| Fence Type | Fully Fenced |
| Sewer | Sanitary Sewer |
| Size Depth | 151 Ft ,6 In |
| Size Frontage | 50 Ft |
| Size Irregular | 50 X 151.5 Ft |
| Size Total Text | 50 X 151.5 Ft |
| Zoning Description | Rl2 |
Rooms
| Level | Type | Length | Width | Dimensions |
|---|---|---|---|---|
| Second Level | Primary Bedroom | 5.21 m | 3.75 m | 5.21 m x 3.75 m |
| Second Level | Bedroom | 2.77 m | 2.5 m | 2.77 m x 2.5 m |
| Main Level | Living Room | 5.24 m | 3.57 m | 5.24 m x 3.57 m |
| Main Level | Kitchen | 5.52 m | 2.77 m | 5.52 m x 2.77 m |
| Main Level | Dining Room | 4.15 m | 4.08 m | 4.15 m x 4.08 m |
| Main Level | Bedroom | 3.08 m | 3.51 m | 3.08 m x 3.51 m |
Contact Us
Contact us for more information
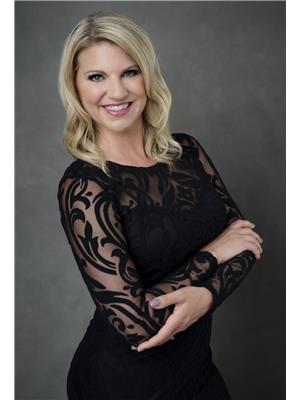
Shelby Tomlinson
Salesperson
4025 Dorchester Road, Suite 260
Niagara Falls, Ontario L2E 7K8
(866) 530-7737
exprealty.ca/

Emily Barry
Salesperson
4025 Dorchester Rd Unit: 260a
Niagara Falls, Ontario L2E 7K8
(866) 530-7737







