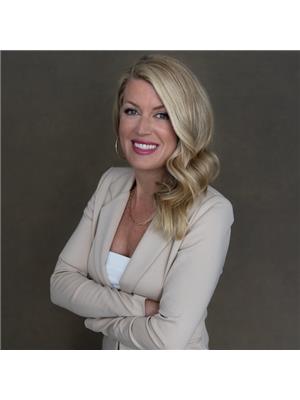6160 Curlin Crescent Niagara Falls, Ontario L2L 2L2
$849,000
To be built by the highly regarded Blythwood Homes, this custom sleek bungalow - now set for completion in February 2026 - offers a rare opportunity for smart investors, young professionals, or down-sizers looking for effortless style, smart design, and long-term value with income potential. Step into a thoughtfully designed layout with 9-foot ceilings on the main floor, a welcoming foyer, and a versatile front room ideal as an office, guest suite, or den. A full 4-piece bath and oversized pantry/laundry space add functionality and flow. The primary suite is a private retreat with a spa-inspired 5-piece ensuite and walk-in closet. The modern open-concept kitchen, anchored by large island, flows seamlessly into the light-filled living area perfect for hosting or winding down. Bonus: A separate side entrance adds in-law or income potential, and the single-car garage with inside entry enhances everyday ease. Set in a prime area with strong rental appeal, top-rated schools, parks, and shopping nearby - this home checks every box for smart, stylish living. Customize your finishes while there's still time - reach out now for more info. (id:61910)
Property Details
| MLS® Number | X12244843 |
| Property Type | Single Family |
| Community Name | 219 - Forestview |
| Amenities Near By | Public Transit, Schools, Park |
| Community Features | Community Centre, School Bus |
| Features | Sump Pump |
| Parking Space Total | 3 |
Building
| Bathroom Total | 2 |
| Bedrooms Above Ground | 2 |
| Bedrooms Total | 2 |
| Age | New Building |
| Appliances | Water Heater - Tankless |
| Architectural Style | Bungalow |
| Basement Development | Unfinished |
| Basement Type | Full (unfinished) |
| Construction Style Attachment | Detached |
| Cooling Type | Central Air Conditioning |
| Exterior Finish | Stucco, Wood |
| Foundation Type | Concrete |
| Heating Fuel | Natural Gas |
| Heating Type | Forced Air |
| Stories Total | 1 |
| Size Interior | 1,100 - 1,500 Ft2 |
| Type | House |
| Utility Water | Municipal Water, Unknown |
Parking
| Attached Garage | |
| Garage |
Land
| Acreage | No |
| Land Amenities | Public Transit, Schools, Park |
| Sewer | Sanitary Sewer |
| Size Depth | 98 Ft ,9 In |
| Size Frontage | 35 Ft ,2 In |
| Size Irregular | 35.2 X 98.8 Ft |
| Size Total Text | 35.2 X 98.8 Ft |
| Zoning Description | R1f-1153 |
Rooms
| Level | Type | Length | Width | Dimensions |
|---|---|---|---|---|
| Main Level | Bedroom | 2.74 m | 4.11 m | 2.74 m x 4.11 m |
| Main Level | Bathroom | 1.52 m | 2.44 m | 1.52 m x 2.44 m |
| Main Level | Primary Bedroom | 3.51 m | 3.71 m | 3.51 m x 3.71 m |
| Main Level | Laundry Room | 1.52 m | 1.83 m | 1.52 m x 1.83 m |
| Main Level | Kitchen | 4.11 m | 3.05 m | 4.11 m x 3.05 m |
| Main Level | Great Room | 4.11 m | 6.3 m | 4.11 m x 6.3 m |
| Main Level | Bathroom | 3.51 m | 2.44 m | 3.51 m x 2.44 m |
| Main Level | Foyer | 1.68 m | 2.29 m | 1.68 m x 2.29 m |
Contact Us
Contact us for more information

Nadine Hebert
Salesperson
4850 Dorchester Road #b
Niagara Falls, Ontario L2E 6N9
(905) 357-3000
www.nrcrealty.ca/


















