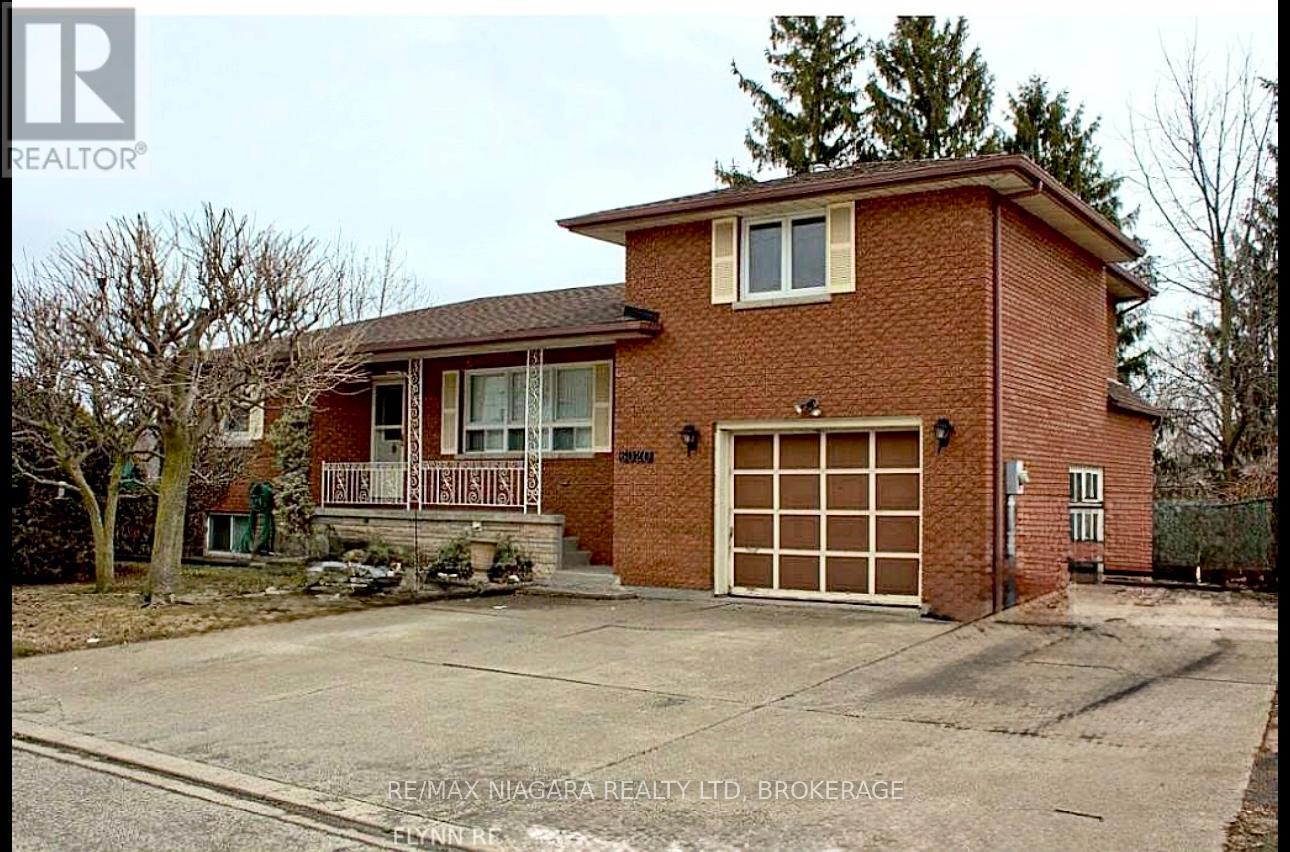6020 Althea Street Niagara Falls, Ontario L2E 5G5
$649,900
Welcome to 6020 Althea Street in Niagara Falls, A Large Lot Close to The Millennium Recreational Trail. This Home Features 3+1 Bedrooms with 3 Washrooms, a Garage, and a 3 Car Driveway. The large Finished Basement has a Separate Entrance from both the Rear of the House and through the Garage. The basement also has a 3 piece Bathroom with Standing Shower, Large Family Room, and Separate Bedroom. The First Floor Features a Bedroom, Large Living Room, Kitchen, and Dining Room. The Upper Floor was Built as an Addition over the Garage attached to the Original Bungalow making the home a sidesplit . The Second Floor has 2 Decent Sized Bedrooms and a 4 Piece Bathroom. (id:61910)
Property Details
| MLS® Number | X12301515 |
| Property Type | Single Family |
| Community Name | 211 - Cherrywood |
| Parking Space Total | 4 |
Building
| Bathroom Total | 3 |
| Bedrooms Above Ground | 3 |
| Bedrooms Below Ground | 1 |
| Bedrooms Total | 4 |
| Appliances | Dryer, Stove, Washer, Refrigerator |
| Basement Development | Finished |
| Basement Features | Walk-up |
| Basement Type | N/a (finished) |
| Construction Style Attachment | Detached |
| Construction Style Split Level | Sidesplit |
| Cooling Type | Central Air Conditioning |
| Exterior Finish | Brick |
| Flooring Type | Tile, Concrete, Parquet, Vinyl, Hardwood, Laminate |
| Foundation Type | Block |
| Heating Fuel | Natural Gas |
| Heating Type | Forced Air |
| Size Interior | 1,100 - 1,500 Ft2 |
| Type | House |
| Utility Water | Municipal Water |
Parking
| Attached Garage | |
| Garage |
Land
| Acreage | No |
| Sewer | Sanitary Sewer |
| Size Depth | 115 Ft |
| Size Frontage | 44 Ft ,3 In |
| Size Irregular | 44.3 X 115 Ft |
| Size Total Text | 44.3 X 115 Ft |
Rooms
| Level | Type | Length | Width | Dimensions |
|---|---|---|---|---|
| Second Level | Bedroom 2 | 3.47 m | 3.15 m | 3.47 m x 3.15 m |
| Second Level | Bedroom 3 | 3.42 m | 3.1 m | 3.42 m x 3.1 m |
| Second Level | Bathroom | 2.4 m | 1.51 m | 2.4 m x 1.51 m |
| Basement | Bathroom | 2.7 m | 2.1 m | 2.7 m x 2.1 m |
| Basement | Laundry Room | 4.18 m | 2.68 m | 4.18 m x 2.68 m |
| Basement | Bedroom 4 | 3.94 m | 3.1 m | 3.94 m x 3.1 m |
| Basement | Family Room | 8.9 m | 3.9 m | 8.9 m x 3.9 m |
| Ground Level | Kitchen | 4.88 m | 3.98 m | 4.88 m x 3.98 m |
| Ground Level | Dining Room | 3.07 m | 3.05 m | 3.07 m x 3.05 m |
| Ground Level | Living Room | 5.33 m | 3.7 m | 5.33 m x 3.7 m |
| Ground Level | Bathroom | 2.09 m | 2 m | 2.09 m x 2 m |
| Ground Level | Bedroom | 3.07 m | 3.03 m | 3.07 m x 3.03 m |
Contact Us
Contact us for more information

Joseph Carlisle
Salesperson
5627 Main St
Niagara Falls, Ontario L2G 5Z3
(905) 356-9600
(905) 374-0241
www.remaxniagara.ca/









