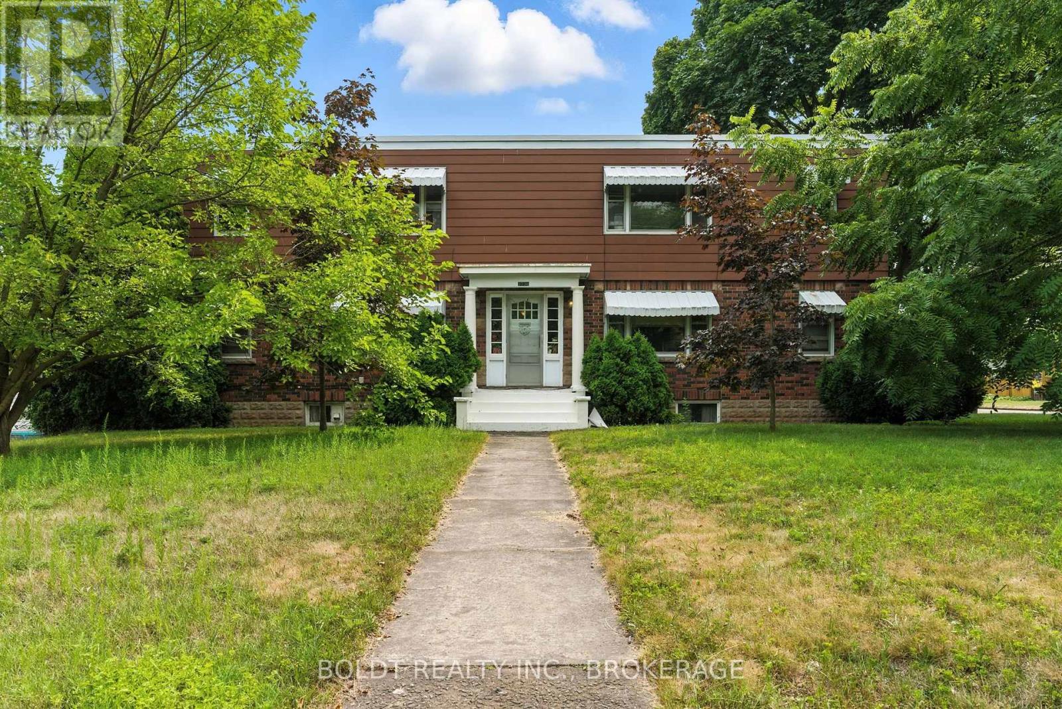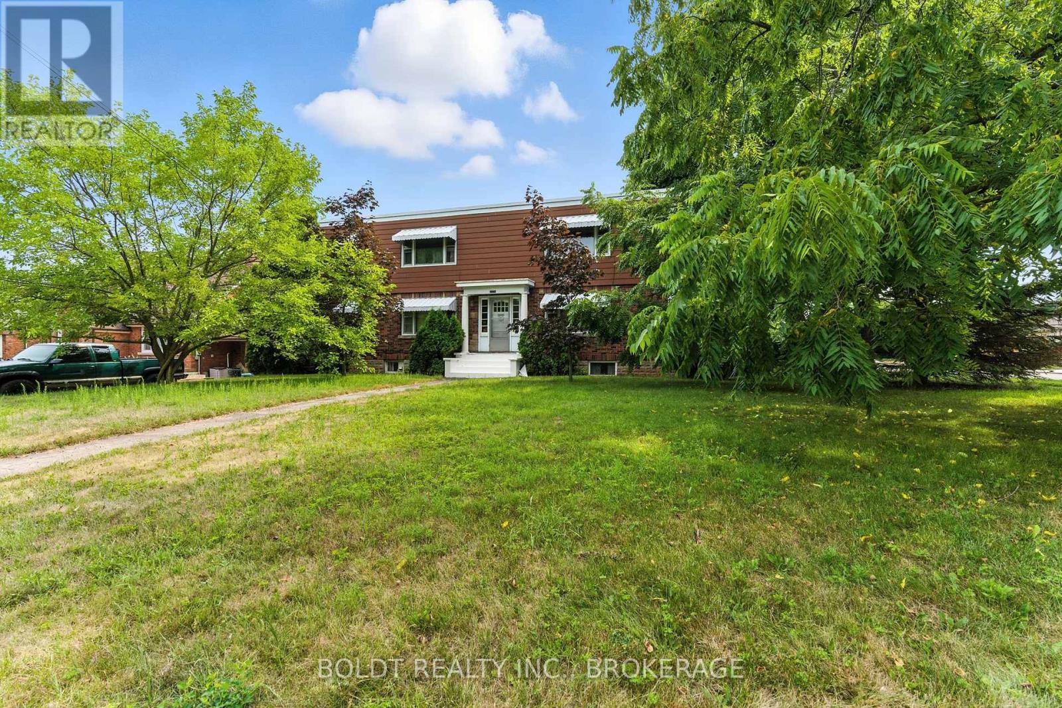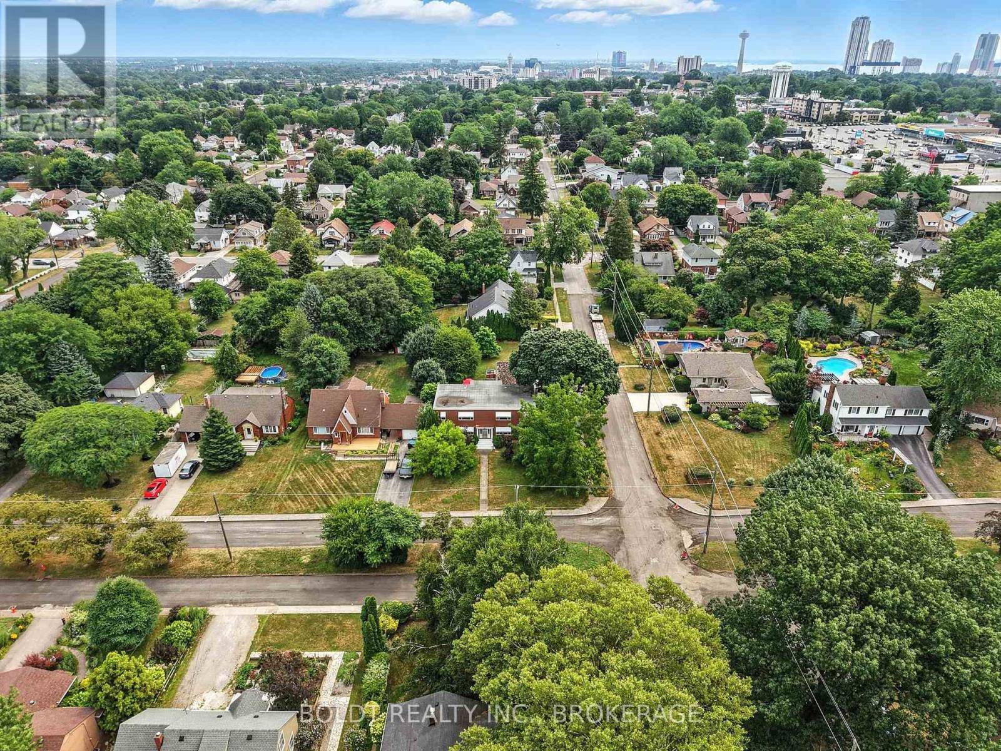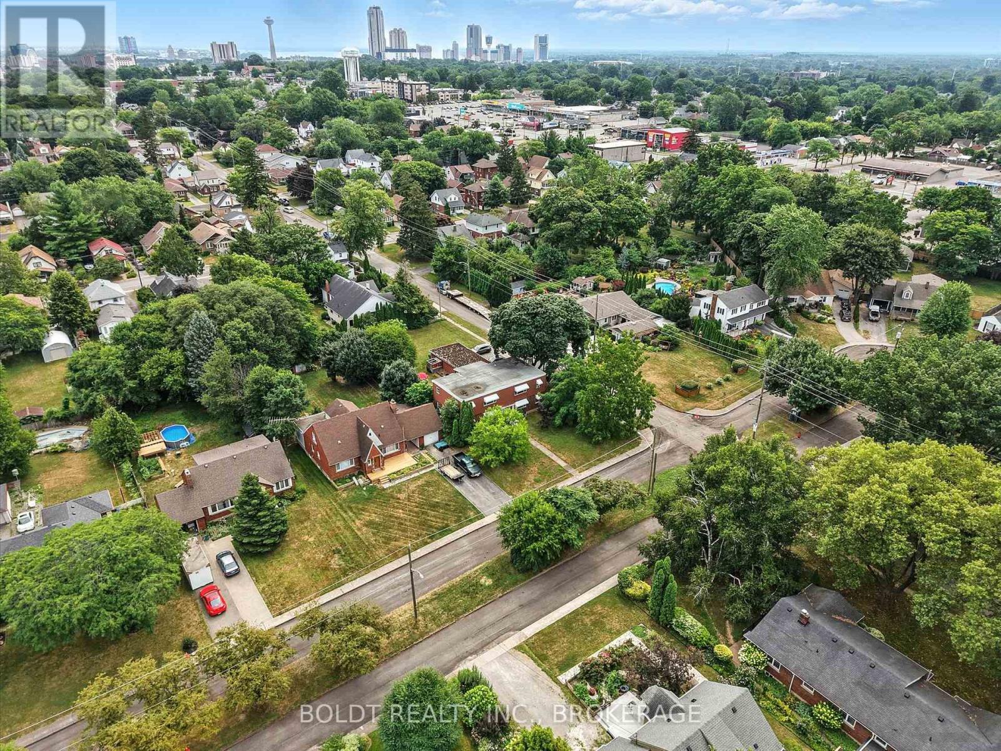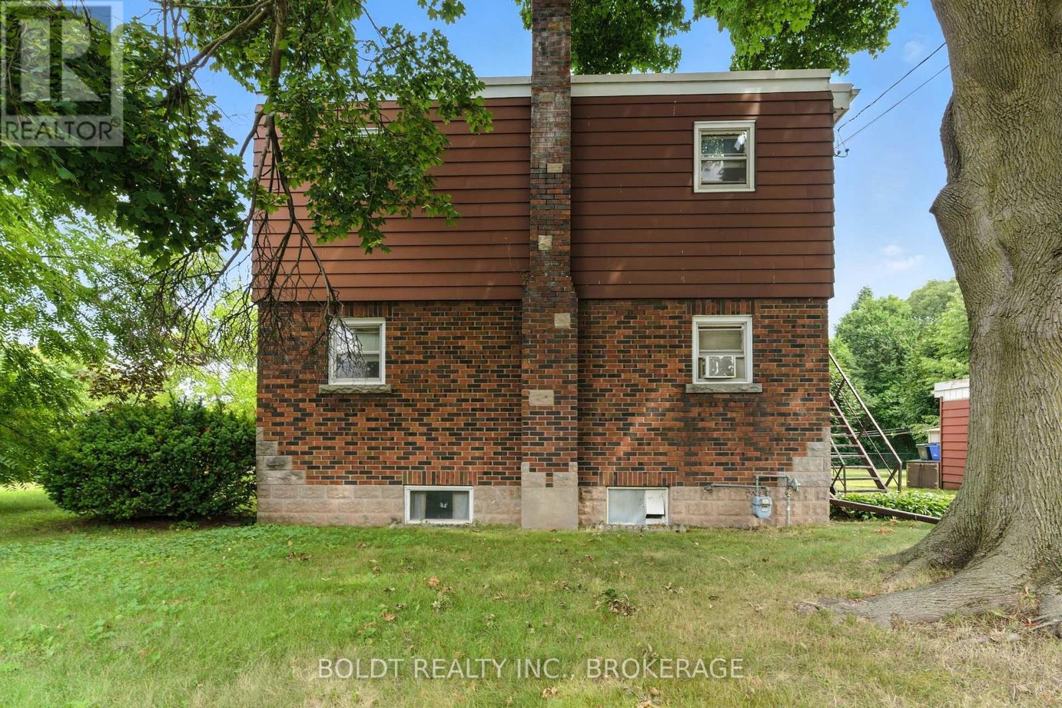5736 Woodland Boulevard Niagara Falls, Ontario L2G 5K8
$799,000
A Rare Opportunity in the Heart of Niagara Falls Perfect for Renters & Investors Alike! Welcome to 5736 Woodland Boulevard, a well-maintained fourplex thats been proudly owned by the same family for over 40 years. Located in a quiet, central neighbourhood just minutes from shops, transit, and amenities, this property offers comfort, space, and convenience for rentersmaking it an excellent choice for both tenants and investors. Each of the four units features 2 bedrooms, a full 4-piece bath, and two separate exits including private fire escapesensuring both safety and peace of mind. The layout and design of each unit provide renters with bright living spaces and functional floorplans.The lower-level common area adds incredible value, with the potential to be converted into a shared lounge, games room, or workspace ideal for building a sense of community among tenants. Shared laundry facility and three large storage rooms enhance the convenience factor, while the rare four-car detached garage offers parking or even more storage.The expansive backyard and large side yard back onto High Street, offering space to enjoy the outdoors or explore future development. Whether its hosting a BBQ, starting a garden, or simply relaxing renters will appreciate the extra room to breathe. Located in a high-density residential zone and close to all Niagara Falls has to offer, this property blends lifestyle, location, and long-term potentialan ideal choice for todays rental market. (id:61910)
Property Details
| MLS® Number | X12323285 |
| Property Type | Multi-family |
| Community Name | 206 - Stamford |
| Parking Space Total | 6 |
Building
| Bathroom Total | 5 |
| Bedrooms Above Ground | 8 |
| Bedrooms Total | 8 |
| Age | 51 To 99 Years |
| Appliances | Dryer, Stove, Washer, Refrigerator |
| Basement Development | Partially Finished |
| Basement Type | Full (partially Finished) |
| Cooling Type | Central Air Conditioning |
| Exterior Finish | Brick |
| Foundation Type | Block |
| Half Bath Total | 1 |
| Heating Fuel | Natural Gas |
| Heating Type | Radiant Heat |
| Stories Total | 2 |
| Size Interior | 3,500 - 5,000 Ft2 |
| Type | Fourplex |
| Utility Water | Municipal Water |
Parking
| Detached Garage | |
| Garage |
Land
| Acreage | No |
| Sewer | Sanitary Sewer |
| Size Depth | 190 Ft |
| Size Frontage | 72 Ft ,1 In |
| Size Irregular | 72.1 X 190 Ft |
| Size Total Text | 72.1 X 190 Ft |
| Zoning Description | R1b |
Rooms
| Level | Type | Length | Width | Dimensions |
|---|---|---|---|---|
| Second Level | Bedroom | 2.84 m | 3.1 m | 2.84 m x 3.1 m |
| Second Level | Bedroom 2 | 3.99 m | 3.1 m | 3.99 m x 3.1 m |
| Second Level | Foyer | 2.16 m | 1.37 m | 2.16 m x 1.37 m |
| Second Level | Kitchen | 4.09 m | 2.06 m | 4.09 m x 2.06 m |
| Second Level | Living Room | 3.99 m | 3.78 m | 3.99 m x 3.78 m |
| Second Level | Bedroom | 2.92 m | 2.79 m | 2.92 m x 2.79 m |
| Second Level | Bedroom 2 | 3.07 m | 3.076 m | 3.07 m x 3.076 m |
| Second Level | Kitchen | 4.09 m | 3.28 m | 4.09 m x 3.28 m |
| Second Level | Living Room | 3.99 m | 4.8 m | 3.99 m x 4.8 m |
| Basement | Recreational, Games Room | 6.91 m | 3.81 m | 6.91 m x 3.81 m |
| Basement | Laundry Room | 3.76 m | 1.88 m | 3.76 m x 1.88 m |
| Basement | Utility Room | 3.07 m | 1.96 m | 3.07 m x 1.96 m |
| Main Level | Kitchen | 3.99 m | 2.9 m | 3.99 m x 2.9 m |
| Main Level | Living Room | 3.78 m | 3.91 m | 3.78 m x 3.91 m |
| Main Level | Bedroom | 3.91 m | 3 m | 3.91 m x 3 m |
| Main Level | Bedroom 2 | 3 m | 2.82 m | 3 m x 2.82 m |
| Main Level | Kitchen | 3.99 m | 2.77 m | 3.99 m x 2.77 m |
| Main Level | Living Room | 3.91 m | 3.78 m | 3.91 m x 3.78 m |
| Main Level | Bedroom | 2.71 m | 3 m | 2.71 m x 3 m |
| Main Level | Bedroom 2 | 3.91 m | 3 m | 3.91 m x 3 m |
Contact Us
Contact us for more information

Lisa Seto
Broker
211 Scott Street
St. Catharines, Ontario L2N 1H5
(289) 362-3232
(289) 362-3230
www.boldtrealty.ca/

Bryony Hawthorn
Broker
211 Scott Street
St. Catharines, Ontario L2N 1H5
(289) 362-3232
(289) 362-3230
www.boldtrealty.ca/


