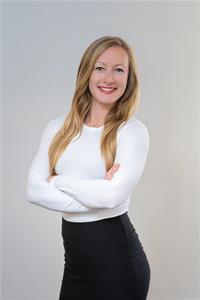561 Clarence Street W Port Colborne, Ontario L3K 3H6
$649,900
Charming 3-Bedroom Brick Bungalow in Prime Southwest Port Colborne Location. Nestled in a desirable southwest Port Colborne neighbourhood with no rear neighbours, this beautifully updated brick bungalow offers privacy and comfort. Step inside to a spacious kitchen, large living room, and three generous bedrooms, all tastefully updated throughout. The fully finished basement with a separate entrance is ideal for an in-law suite, featuring a large rec room with wet bar, a new 4-piece bathroom, an additional bedroom, and a laundry/storage area. Enjoy the convenience of an attached 1.5 car garage and a large, private backyard perfect for entertaining. A true gem in a sought-after location! (id:61910)
Property Details
| MLS® Number | X12243527 |
| Property Type | Single Family |
| Community Name | 878 - Sugarloaf |
| Features | Sump Pump |
| Parking Space Total | 8 |
Building
| Bathroom Total | 2 |
| Bedrooms Above Ground | 3 |
| Bedrooms Below Ground | 1 |
| Bedrooms Total | 4 |
| Amenities | Fireplace(s) |
| Architectural Style | Raised Bungalow |
| Basement Development | Finished |
| Basement Features | Separate Entrance |
| Basement Type | N/a (finished) |
| Construction Style Attachment | Detached |
| Cooling Type | Wall Unit |
| Exterior Finish | Brick |
| Fireplace Present | Yes |
| Foundation Type | Block |
| Heating Fuel | Natural Gas |
| Heating Type | Hot Water Radiator Heat |
| Stories Total | 1 |
| Size Interior | 1,100 - 1,500 Ft2 |
| Type | House |
| Utility Water | Municipal Water |
Parking
| Attached Garage | |
| Garage |
Land
| Acreage | No |
| Sewer | Sanitary Sewer |
| Size Depth | 130 Ft |
| Size Frontage | 58 Ft |
| Size Irregular | 58 X 130 Ft |
| Size Total Text | 58 X 130 Ft |
Rooms
| Level | Type | Length | Width | Dimensions |
|---|---|---|---|---|
| Basement | Bathroom | 2 m | 2 m | 2 m x 2 m |
| Basement | Bedroom | 2 m | 2 m | 2 m x 2 m |
| Basement | Recreational, Games Room | 4 m | 3 m | 4 m x 3 m |
| Basement | Laundry Room | 2 m | 2 m | 2 m x 2 m |
| Main Level | Bedroom | 2 m | 2 m | 2 m x 2 m |
| Main Level | Bedroom 2 | 2 m | 2 m | 2 m x 2 m |
| Main Level | Bedroom 3 | 2 m | 2 m | 2 m x 2 m |
| Main Level | Bathroom | 2 m | 2 m | 2 m x 2 m |
| Main Level | Kitchen | 3 m | 3 m | 3 m x 3 m |
| Main Level | Dining Room | 2 m | 2 m | 2 m x 2 m |
| Main Level | Living Room | 3 m | 3 m | 3 m x 3 m |
Contact Us
Contact us for more information

Ayela Redpath
Broker
www.facebook.com/ayela.redpath/
www.linkedin.com/in/ayela-redpath-1911483b/
www.instagram.com/ayelaredpath/
5627 Main St
Niagara Falls, Ontario L2G 5Z3
(905) 356-9600
(905) 374-0241
www.remaxniagara.ca/







































