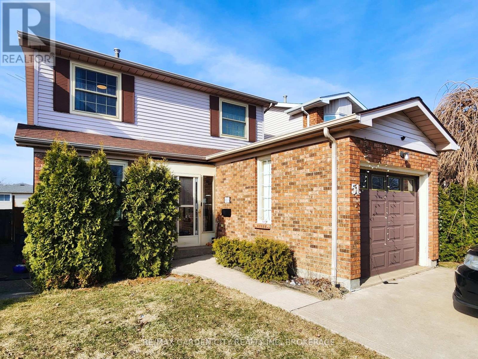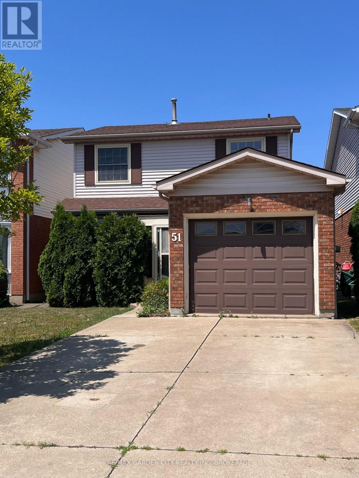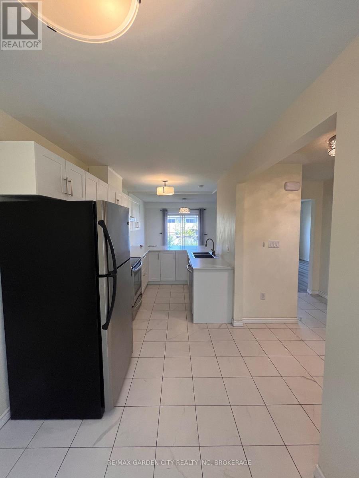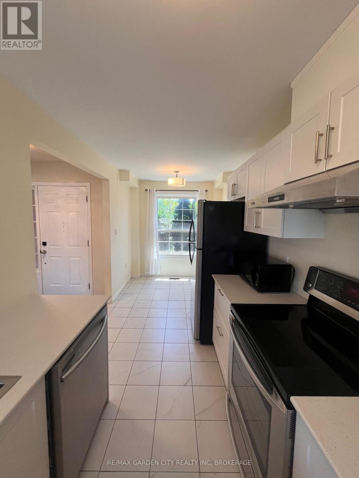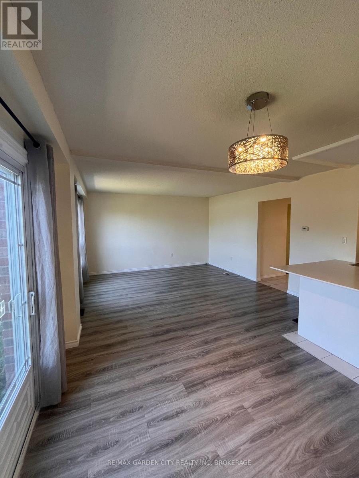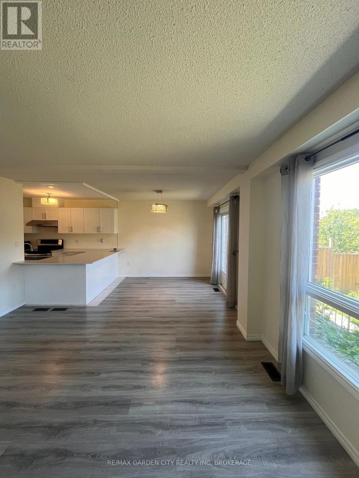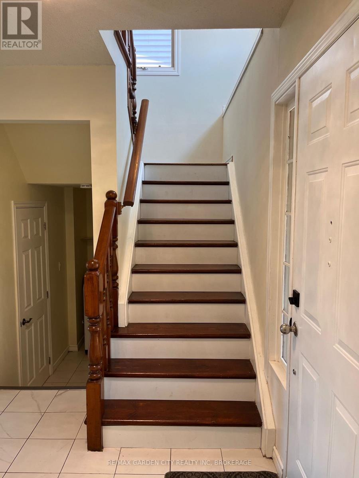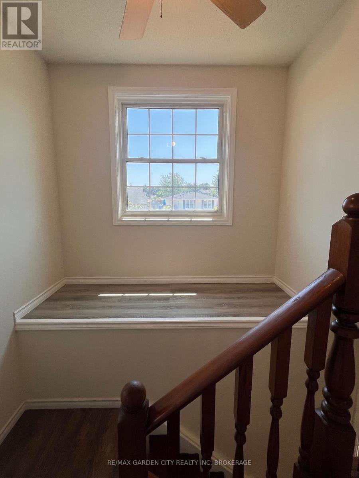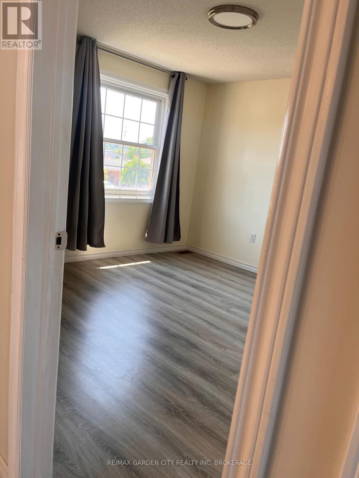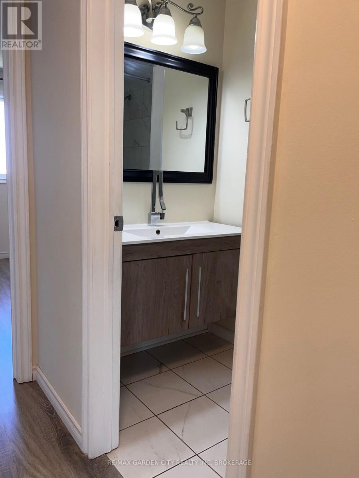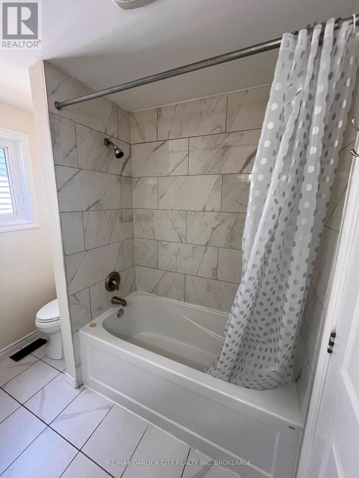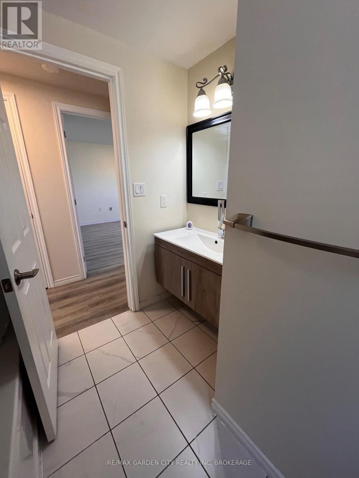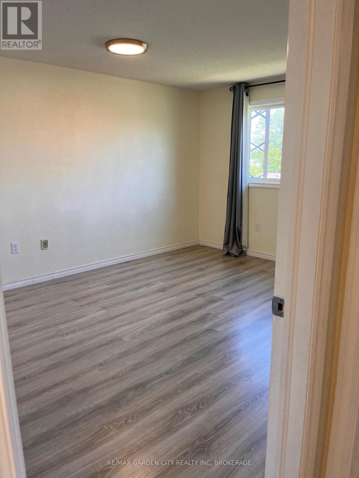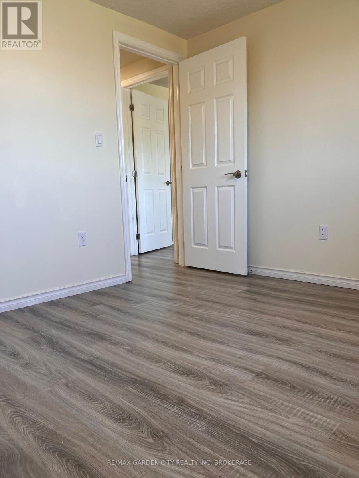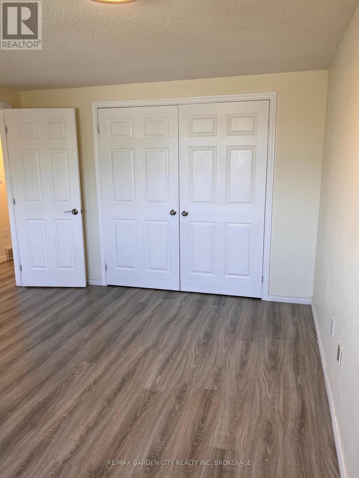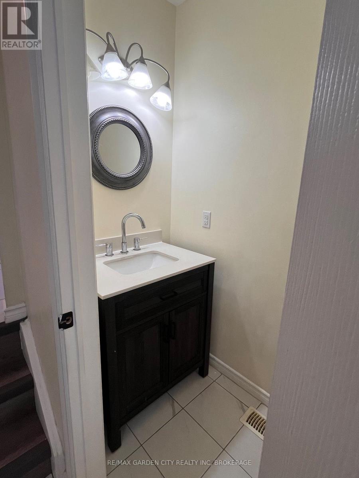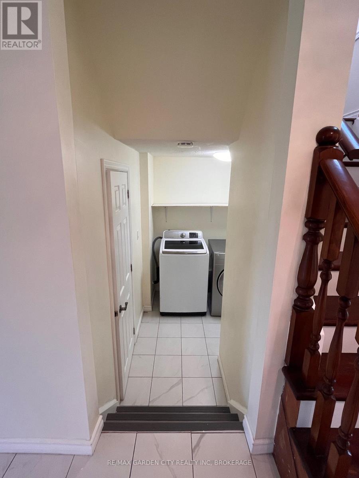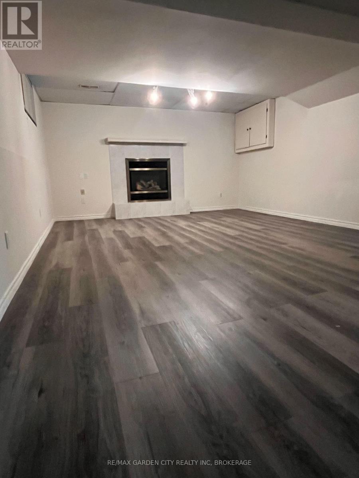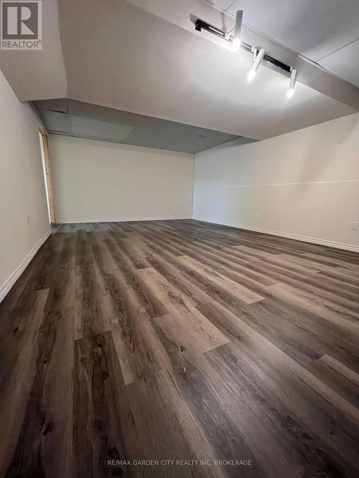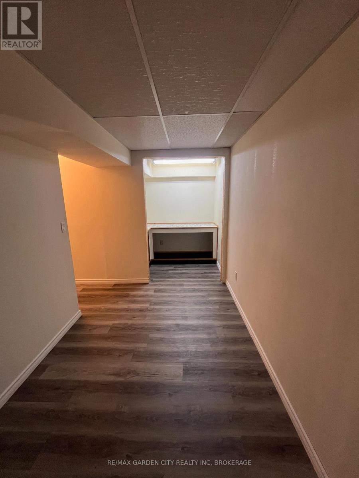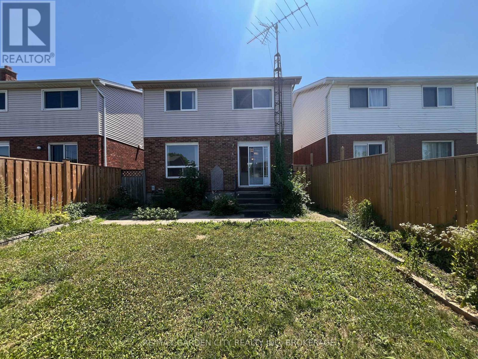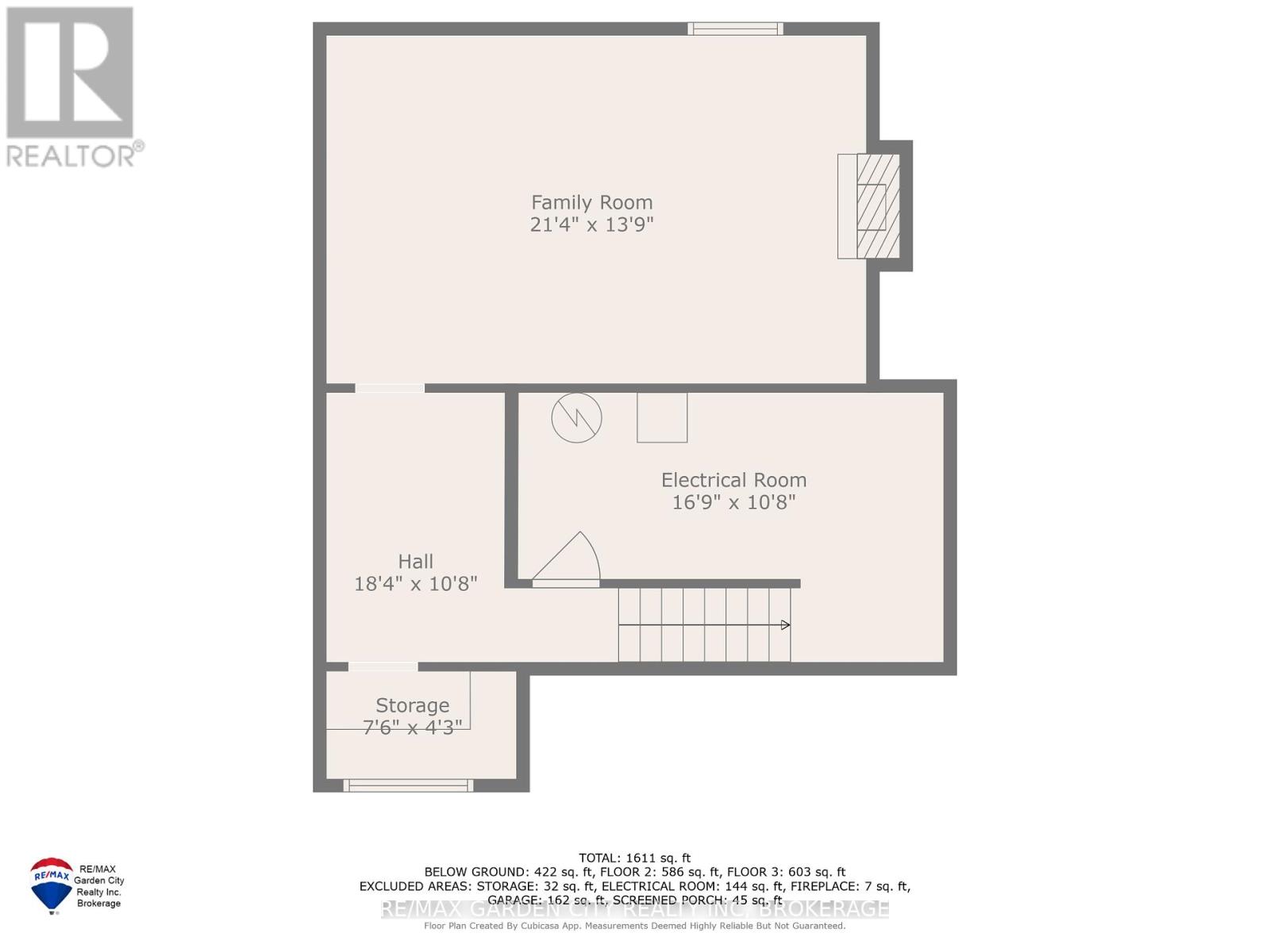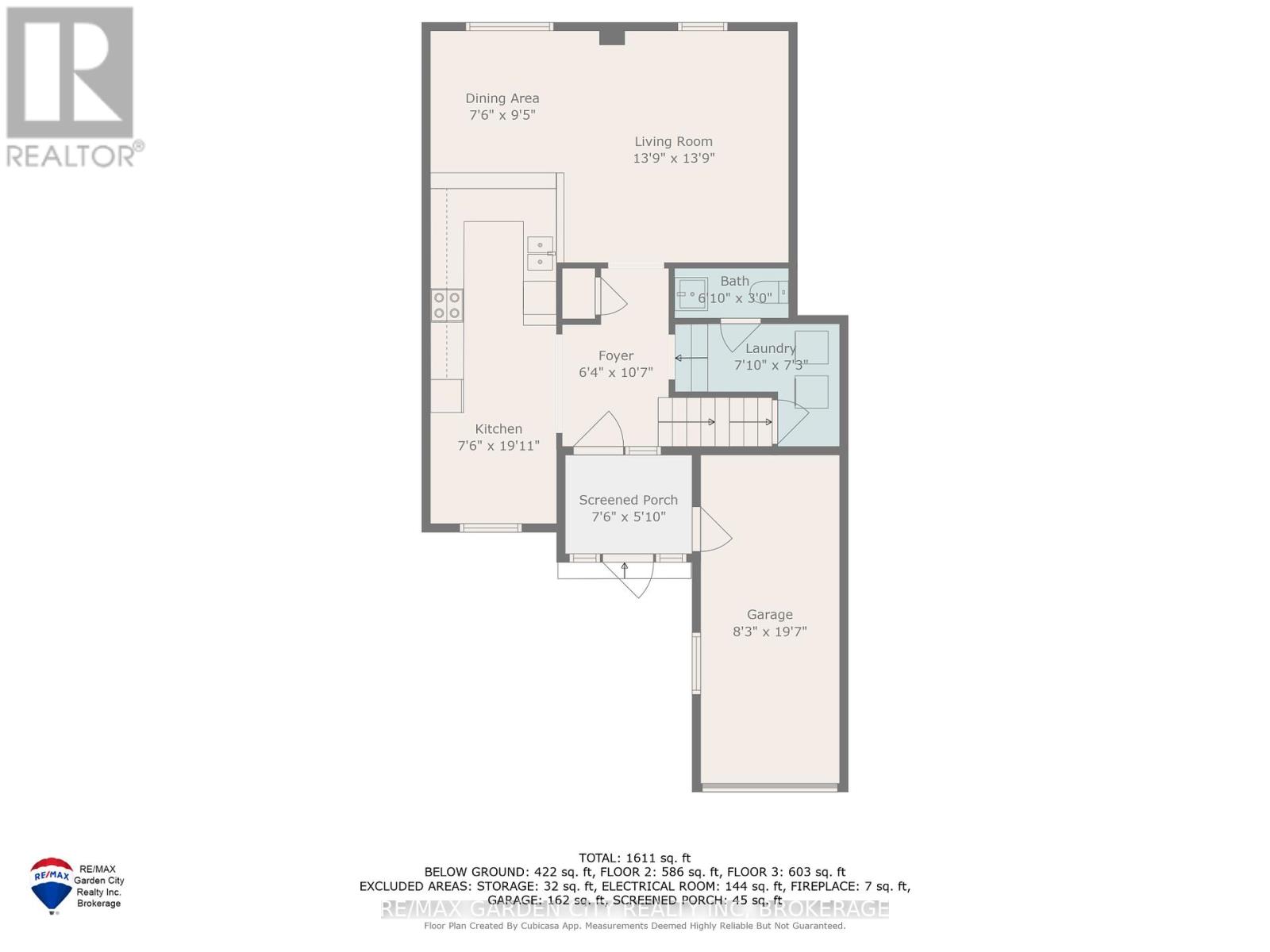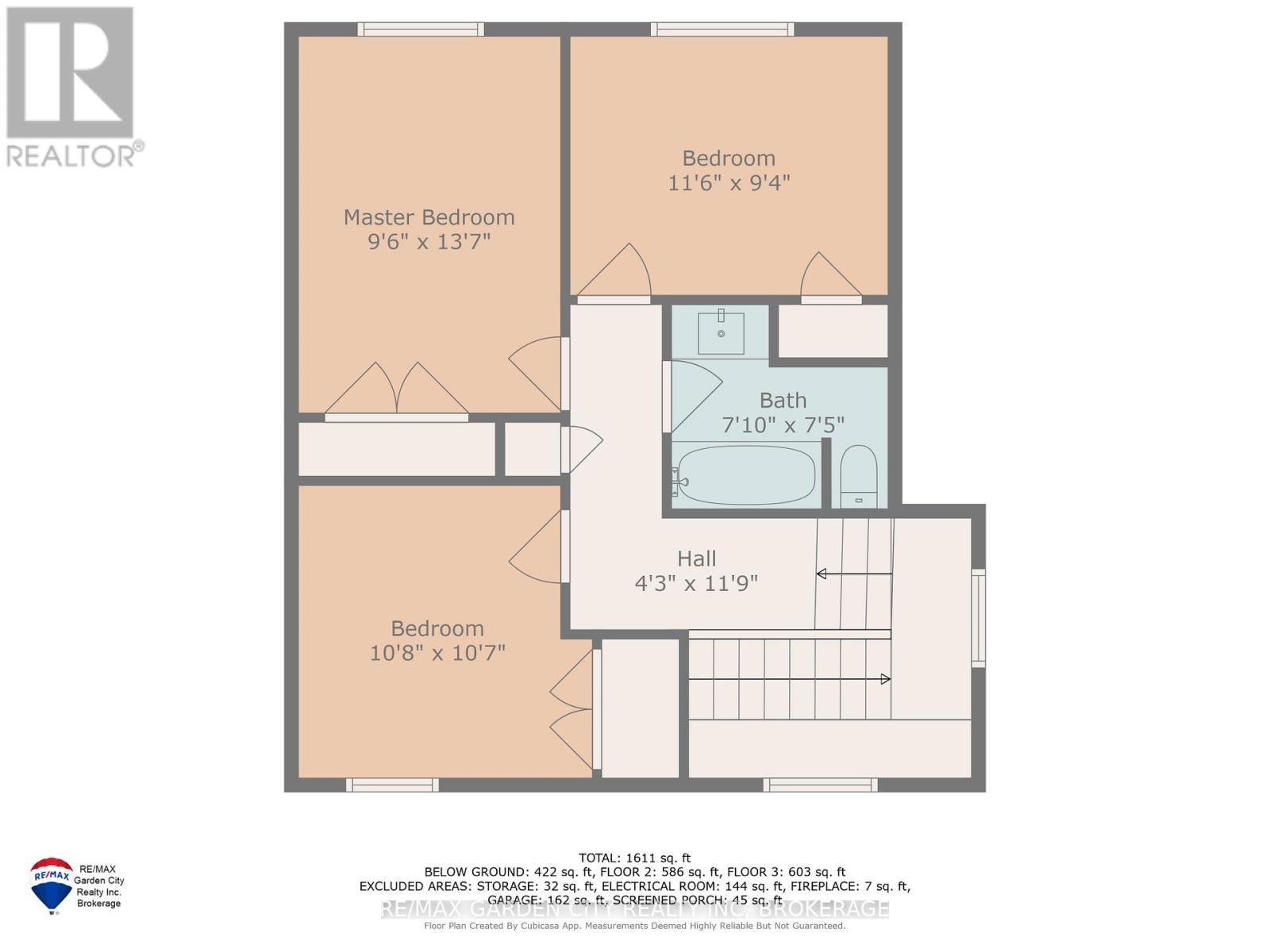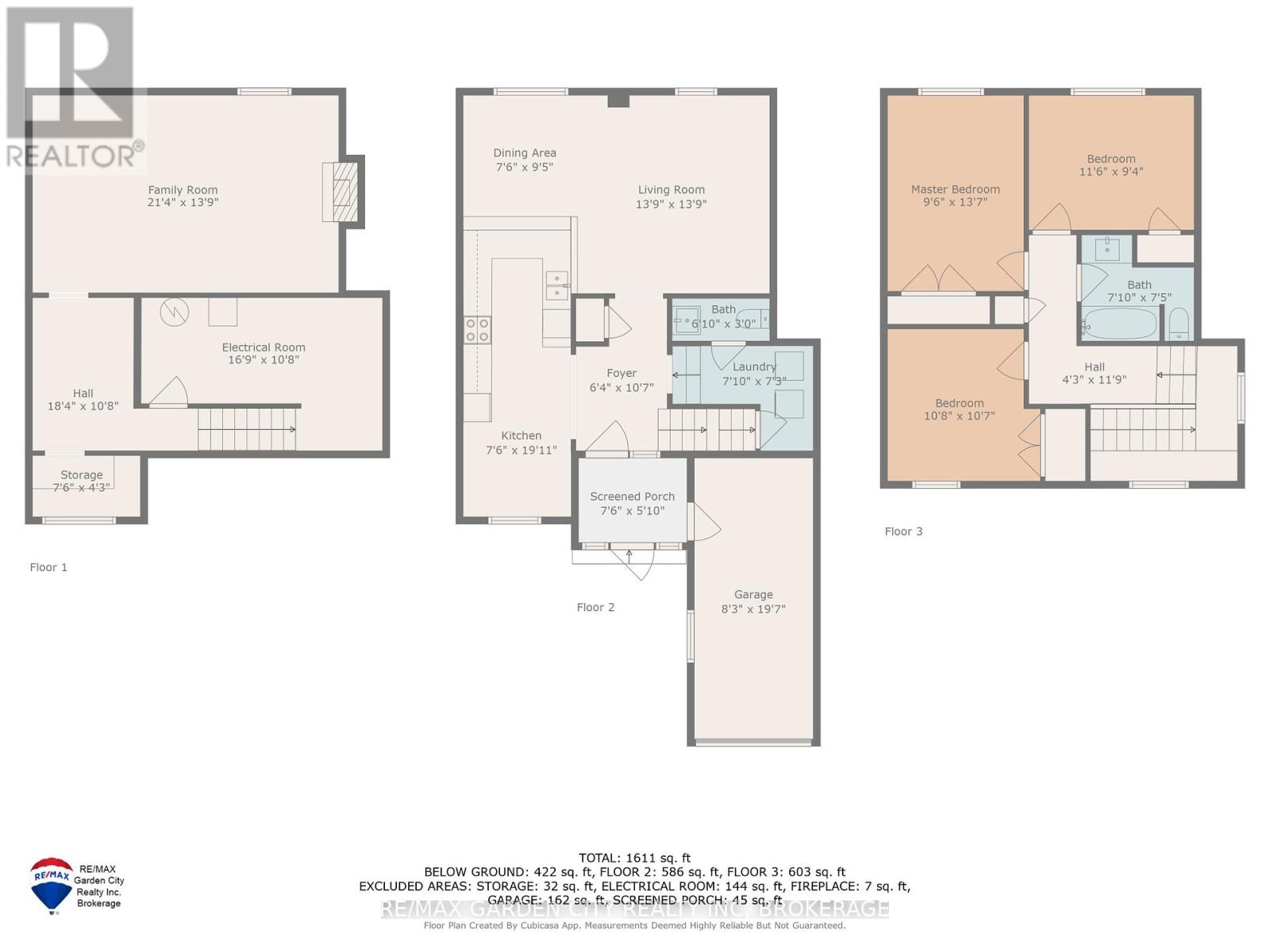51 Dundee Drive St. Catharines, Ontario L2P 3S9
$574,900
Beautifully renovated family home in sought-after Secord Woods! Welcome to the ideal space for your growing family. This thoughtfully updated 3-bedroom, 1.5-bathroom two-storey home in one of St. Catharines most family-friendly neighbourhoods offers comfort, functionality, and a location that checks every box. Extensive improvements completed in 2022 include durable flooring throughout (vinyl, laminate, and tile), a refreshed kitchen with upgraded cabinetry and counters, modern lighting, updated doors and trim, and tastefully finished bathrooms. The finished basement extends your living space perfect for a playroom, home office, or recreation area.Set on a quiet residential street, this home is just minutes from excellent schools, parks, a splash pad, and the scenic Welland Canal Parkway ideal for weekend walks and family bike rides. Major shopping, dining, and highway access are all close by, making day-to-day living a breeze. This is a wonderful opportunity to settle into a welcoming community with everything your family needs close at hand. (id:61910)
Open House
This property has open houses!
2:00 pm
Ends at:4:00 pm
Property Details
| MLS® Number | X12449087 |
| Property Type | Single Family |
| Community Name | 455 - Secord Woods |
| Equipment Type | Water Heater |
| Features | Carpet Free |
| Parking Space Total | 5 |
| Rental Equipment Type | Water Heater |
Building
| Bathroom Total | 2 |
| Bedrooms Above Ground | 3 |
| Bedrooms Total | 3 |
| Amenities | Fireplace(s) |
| Appliances | Dishwasher, Dryer, Stove, Washer, Refrigerator |
| Basement Development | Finished |
| Basement Type | N/a (finished) |
| Construction Style Attachment | Detached |
| Cooling Type | Central Air Conditioning |
| Exterior Finish | Brick, Vinyl Siding |
| Fireplace Present | Yes |
| Fireplace Total | 1 |
| Foundation Type | Poured Concrete |
| Half Bath Total | 1 |
| Heating Fuel | Natural Gas |
| Heating Type | Forced Air |
| Stories Total | 2 |
| Size Interior | 1,100 - 1,500 Ft2 |
| Type | House |
| Utility Water | Municipal Water |
Parking
| Attached Garage | |
| Garage |
Land
| Acreage | No |
| Sewer | Sanitary Sewer |
| Size Depth | 100 Ft |
| Size Frontage | 29 Ft ,7 In |
| Size Irregular | 29.6 X 100 Ft |
| Size Total Text | 29.6 X 100 Ft |
| Zoning Description | R1 |
Rooms
| Level | Type | Length | Width | Dimensions |
|---|---|---|---|---|
| Second Level | Bedroom | 3.25 m | 3.23 m | 3.25 m x 3.23 m |
| Second Level | Primary Bedroom | 2.9 m | 4.14 m | 2.9 m x 4.14 m |
| Second Level | Bedroom | 3.51 m | 2.84 m | 3.51 m x 2.84 m |
| Basement | Other | 2.29 m | 1.3 m | 2.29 m x 1.3 m |
| Basement | Family Room | 6.5 m | 4.19 m | 6.5 m x 4.19 m |
| Main Level | Mud Room | 2.29 m | 1.78 m | 2.29 m x 1.78 m |
| Main Level | Foyer | 1.93 m | 3.23 m | 1.93 m x 3.23 m |
| Main Level | Kitchen | 2.29 m | 6.07 m | 2.29 m x 6.07 m |
| Main Level | Dining Room | 2.29 m | 2.87 m | 2.29 m x 2.87 m |
| Main Level | Living Room | 4.19 m | 4.19 m | 4.19 m x 4.19 m |
| Main Level | Laundry Room | 2.39 m | 2.21 m | 2.39 m x 2.21 m |
Contact Us
Contact us for more information

Ryan Holdsworth
Salesperson
Lake & Carlton Plaza
St. Catharines, Ontario L2R 7J8
(905) 641-1110
(905) 684-1321
www.remax-gc.com/
Bradley Sheehan
Broker
Lake & Carlton Plaza
St. Catharines, Ontario L2R 7J8
(905) 641-1110
(905) 684-1321
www.remax-gc.com/


