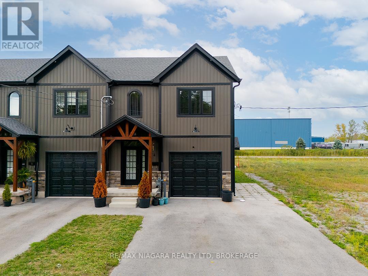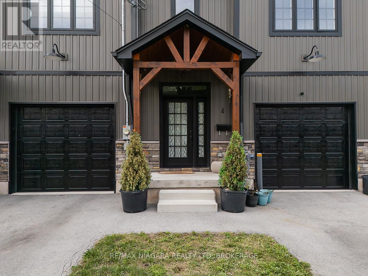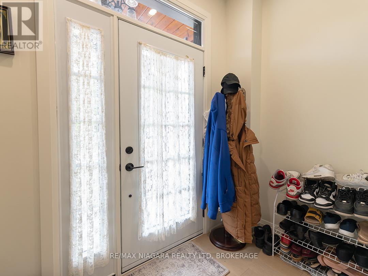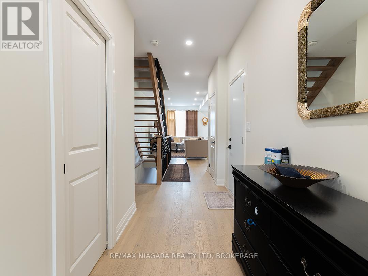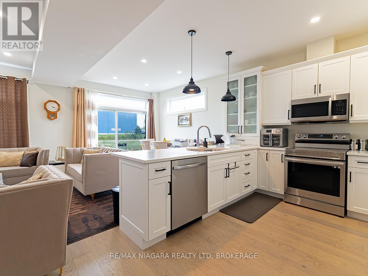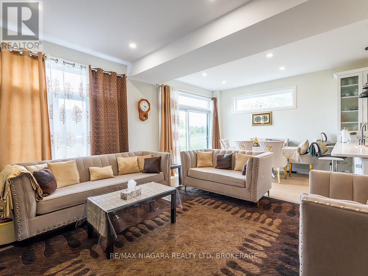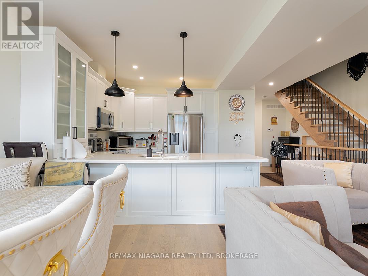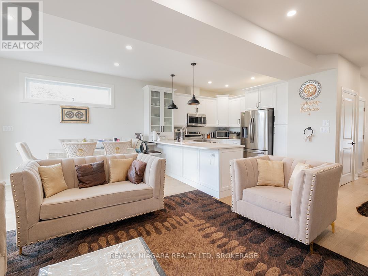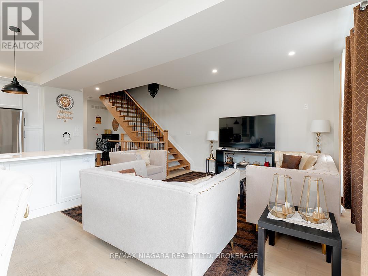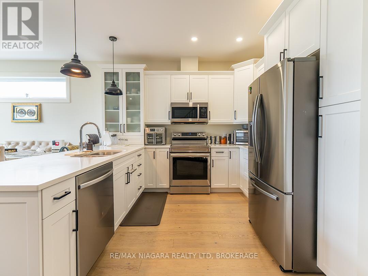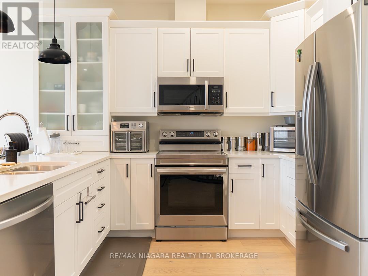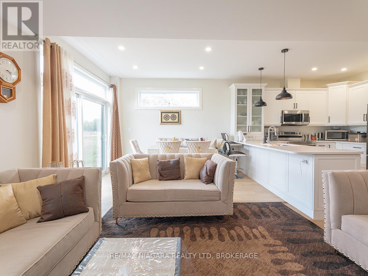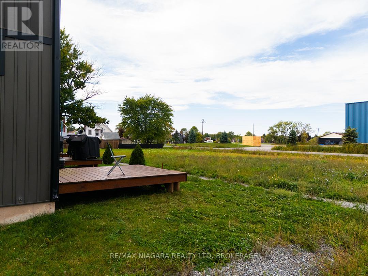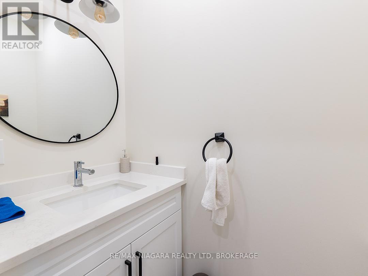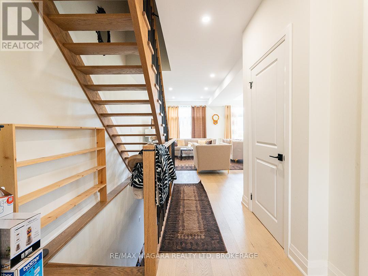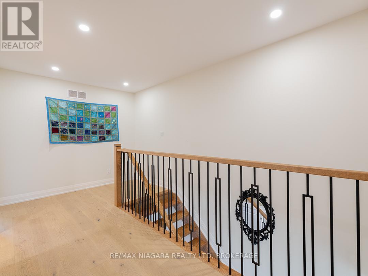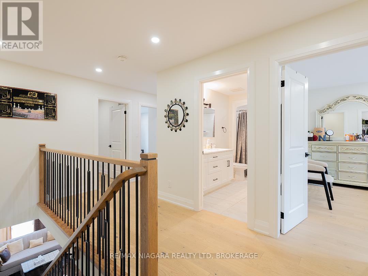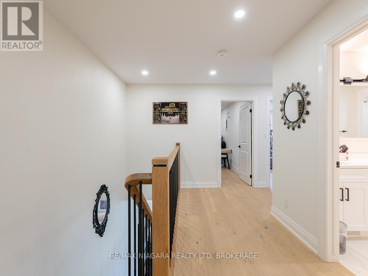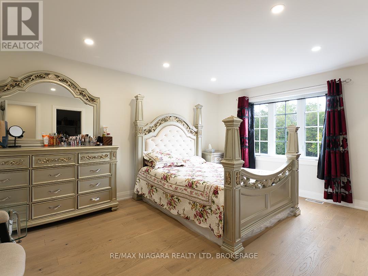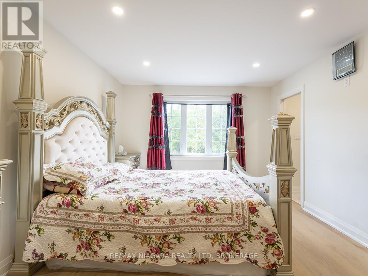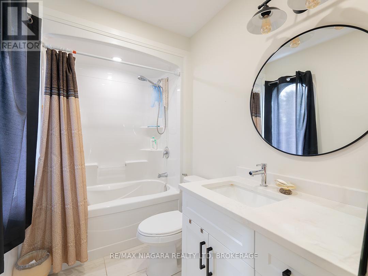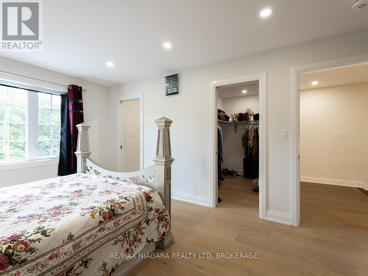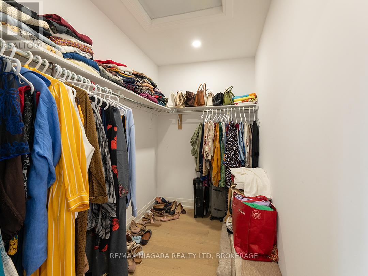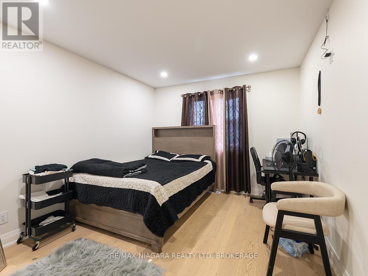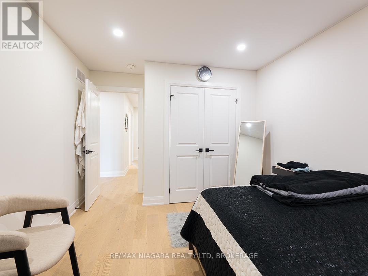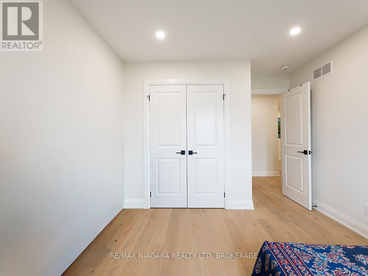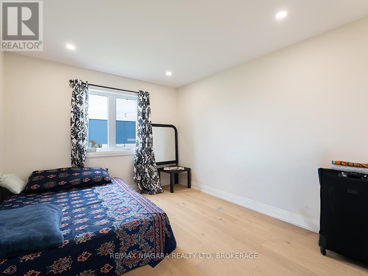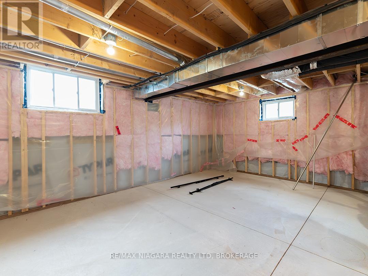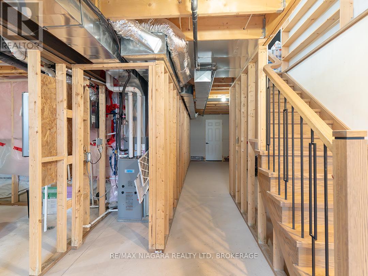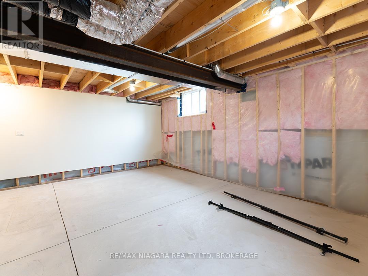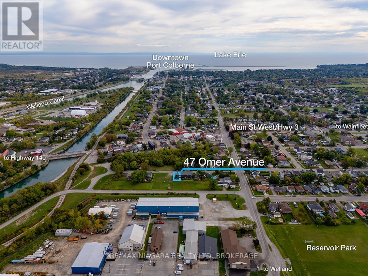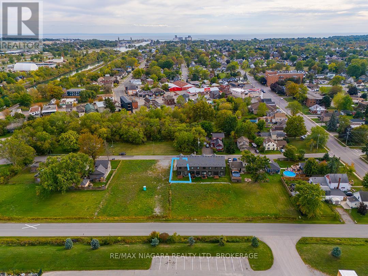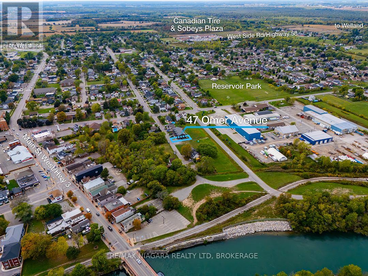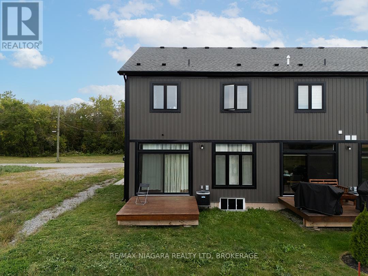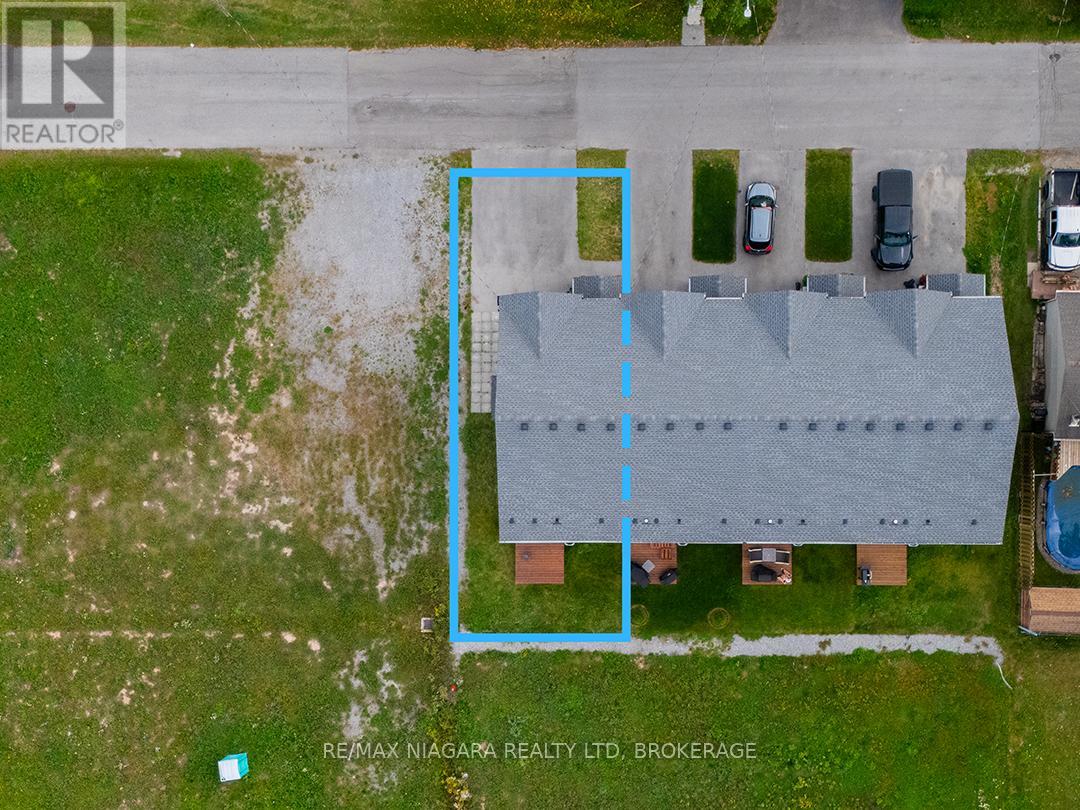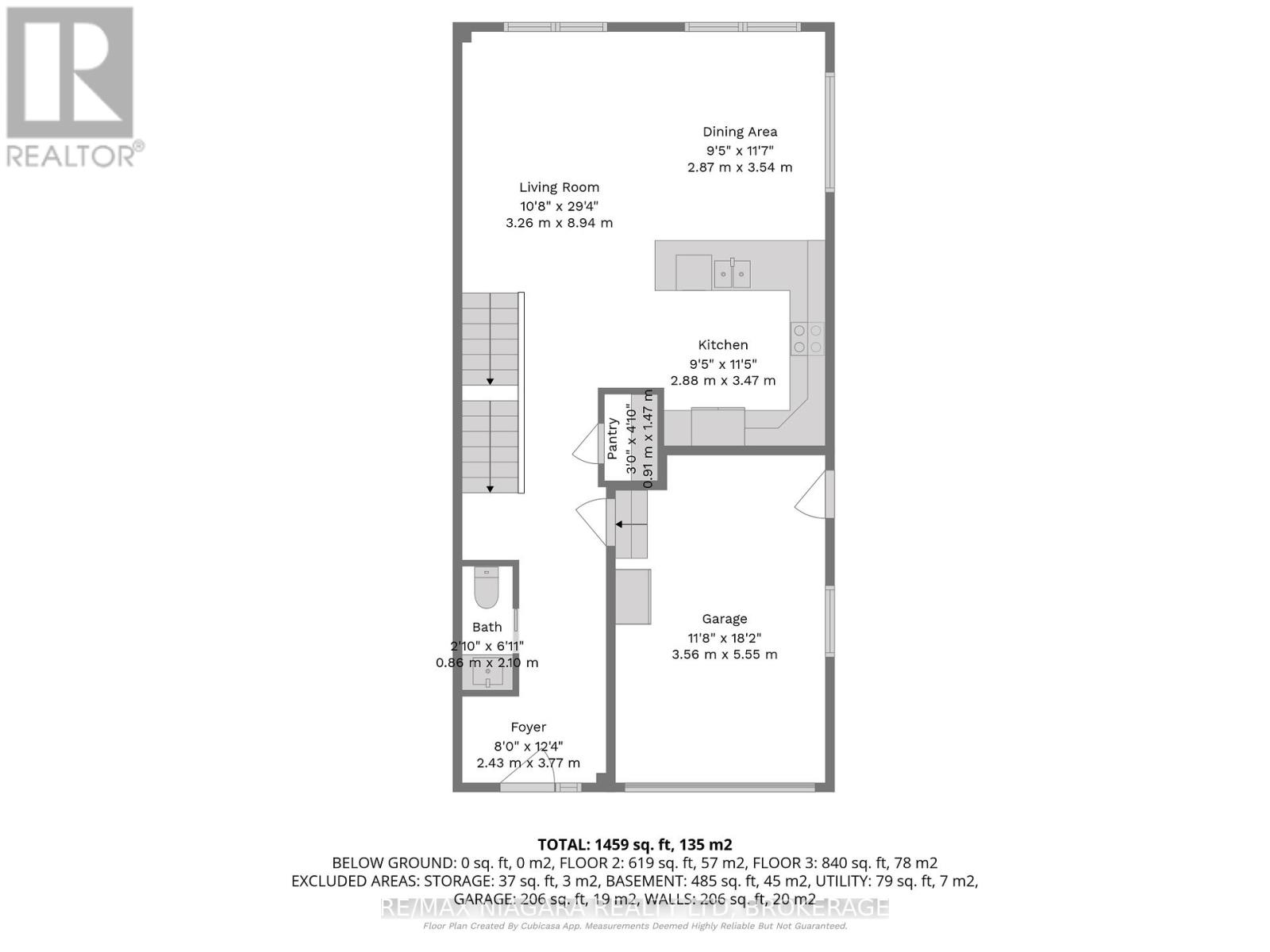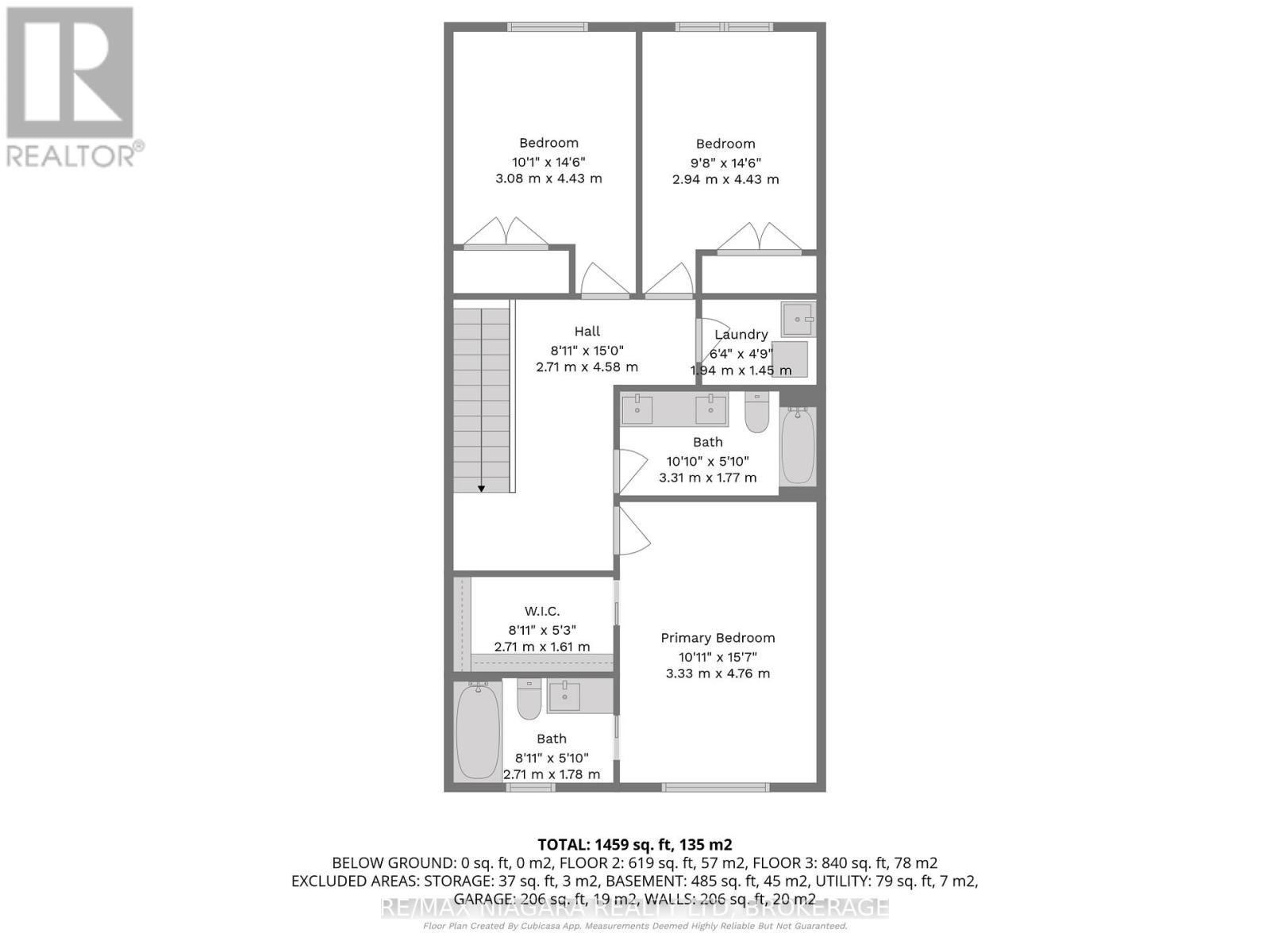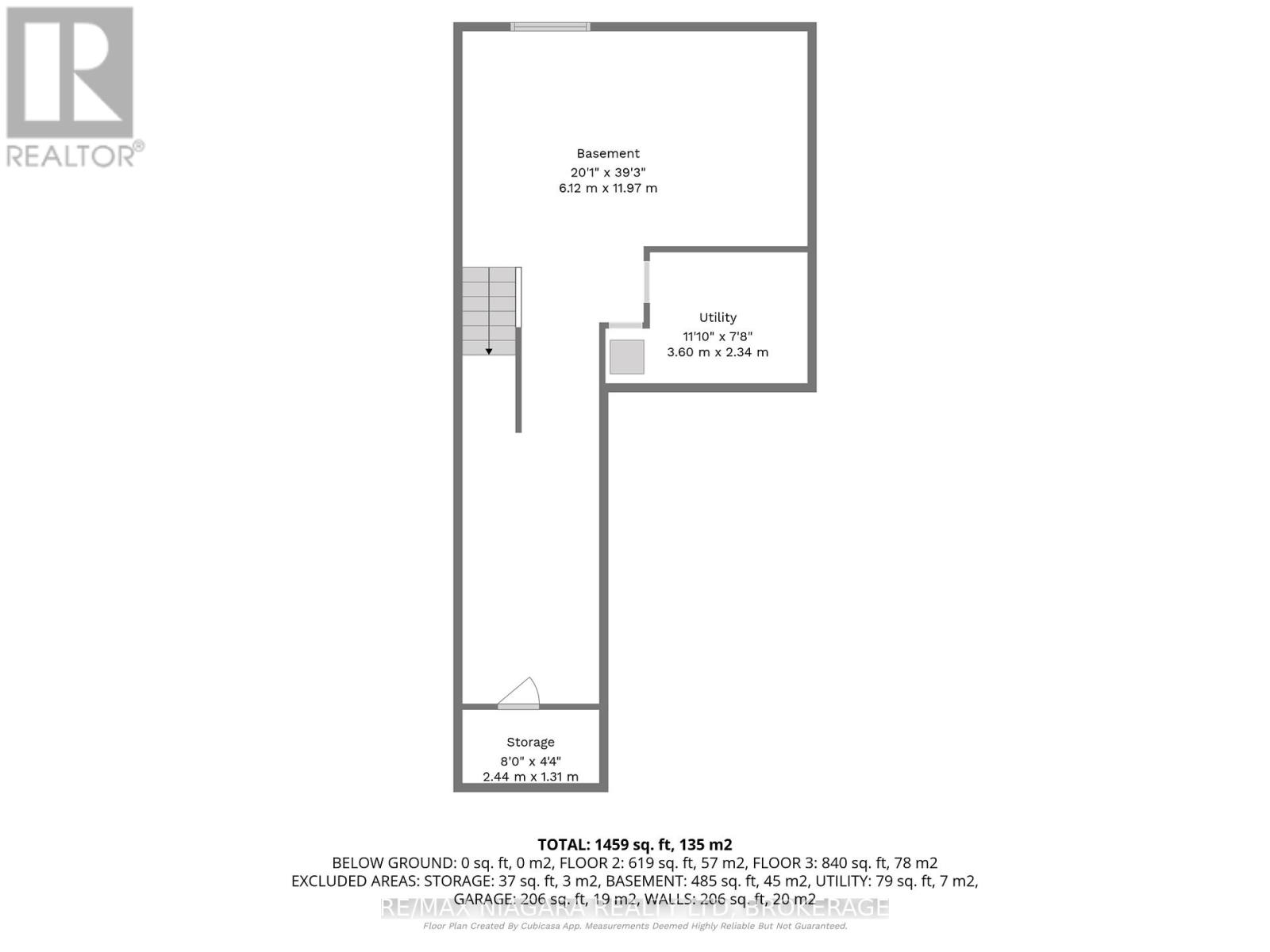47 Omer Avenue Port Colborne, Ontario L3K 3Y4
$580,000
Built in 2023, this modern farmhouse-inspired end-unit townhome offers 3 bedrooms, 2.5 bathrooms and over 1,650 sq. ft. of living space PLUS a full basement ready for finishing. The exterior blends stonework, board-and-batten siding, and a timber beam entrance. The attached garage has interior access to the home and the added convenience of a side garage door. The main floor is bright and open, with a spacious living area, dining room with walkout to the back deck, and a well-planned kitchen featuring a large island with seating, custom cabinetry with glass door inserts, and stainless steel appliances. A two-piece bath completes the level. A Stunning Wood And Metal Staircase And Railing is a focal point leading upstairs to 3 generous bedrooms including a primary suite with walk-in closet and 4-piece ensuite. A 5-piece main bath with double sinks and a separate laundry room adds to this level.The basement is insulated with a bathroom rough-in, ready for future finishing. Located near schools, shopping, and easy highway access, this home combines modern style with everyday convenience. (id:61910)
Property Details
| MLS® Number | X12435640 |
| Property Type | Single Family |
| Community Name | 877 - Main Street |
| Amenities Near By | Schools, Park |
| Parking Space Total | 2 |
| Structure | Deck, Porch |
Building
| Bathroom Total | 3 |
| Bedrooms Above Ground | 3 |
| Bedrooms Total | 3 |
| Age | 0 To 5 Years |
| Appliances | Water Heater - Tankless |
| Basement Development | Unfinished |
| Basement Type | Full (unfinished) |
| Construction Style Attachment | Attached |
| Cooling Type | Central Air Conditioning |
| Exterior Finish | Vinyl Siding, Stone |
| Foundation Type | Concrete |
| Half Bath Total | 1 |
| Heating Fuel | Natural Gas |
| Heating Type | Forced Air |
| Stories Total | 2 |
| Size Interior | 1,500 - 2,000 Ft2 |
| Type | Row / Townhouse |
| Utility Water | Municipal Water |
Parking
| Attached Garage | |
| Garage |
Land
| Acreage | No |
| Land Amenities | Schools, Park |
| Sewer | Sanitary Sewer |
| Size Depth | 87 Ft ,6 In |
| Size Frontage | 32 Ft ,1 In |
| Size Irregular | 32.1 X 87.5 Ft |
| Size Total Text | 32.1 X 87.5 Ft |
| Zoning Description | R4 |
Rooms
| Level | Type | Length | Width | Dimensions |
|---|---|---|---|---|
| Second Level | Bedroom | 4.76 m | 3.33 m | 4.76 m x 3.33 m |
| Second Level | Bedroom 2 | 3.08 m | 4.43 m | 3.08 m x 4.43 m |
| Second Level | Bedroom 3 | 2.94 m | 3.33 m | 2.94 m x 3.33 m |
| Second Level | Laundry Room | 1.94 m | 1.45 m | 1.94 m x 1.45 m |
| Basement | Other | 6.12 m | 11.97 m | 6.12 m x 11.97 m |
| Basement | Utility Room | 3.6 m | 2.34 m | 3.6 m x 2.34 m |
| Main Level | Foyer | 3.77 m | 2.43 m | 3.77 m x 2.43 m |
| Main Level | Living Room | 8.94 m | 3.26 m | 8.94 m x 3.26 m |
| Main Level | Dining Room | 3.54 m | 2.87 m | 3.54 m x 2.87 m |
| Main Level | Kitchen | 2.88 m | 3.47 m | 2.88 m x 3.47 m |
| Main Level | Pantry | 1.47 m | 0.91 m | 1.47 m x 0.91 m |
Utilities
| Electricity | Installed |
| Sewer | Installed |
https://www.realtor.ca/real-estate/28931542/47-omer-avenue-port-colborne-main-street-877-main-street
Contact Us
Contact us for more information

Frank Ruzycki
Salesperson
www.ruzyckirealestate.com/
www.facebook.com/PortColborneWainfleetRealEstate
www.instagram.com/ruzyckirealestate/
www.youtube.com/@RuzyckiRealEstate
188 West Street, Unit A
Port Colborne, Ontario L3K 4E2
(905) 732-4426
(905) 374-0241
www.remaxniagara.ca/


