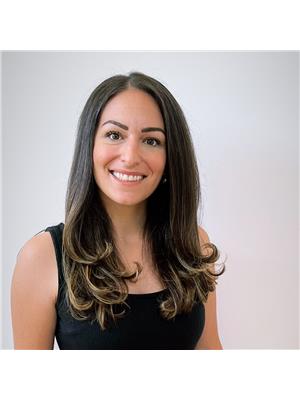4454 Second Avenue Niagara Falls, Ontario L2E 4H2
$464,900
WELCOME HOME! This well-maintained two-storey home is full of character and waiting for you to make it your own! Featuring a classic brick and wood exterior with updated siding (2022), this home sits on a deep 40x150-foot lot with a detached garage and private parking. Inside, you'll find a spacious foyer with high ceilings, original wood trim, and laminate throughout the living and dining areas. The bright kitchen offers white cabinetry, white appliances, and walk-out access to the backyard. Upstairs includes three bedrooms, a full bathroom, and a large hidden storage closet. Updates include most windows (2022), roof (2017), and paint (2019). The full unfinished basement includes a three-piece bath and sump pump. Conveniently located near downtown, schools, GO Station and local amenities. (id:61910)
Property Details
| MLS® Number | X12317508 |
| Property Type | Single Family |
| Community Name | 210 - Downtown |
| Amenities Near By | Public Transit, Schools |
| Community Features | School Bus |
| Features | Carpet Free, Sump Pump |
| Parking Space Total | 4 |
Building
| Bathroom Total | 2 |
| Bedrooms Above Ground | 3 |
| Bedrooms Total | 3 |
| Appliances | Dishwasher, Dryer, Stove, Washer, Refrigerator |
| Basement Development | Unfinished |
| Basement Type | Full (unfinished) |
| Construction Style Attachment | Detached |
| Cooling Type | Central Air Conditioning |
| Exterior Finish | Brick, Vinyl Siding |
| Foundation Type | Block |
| Heating Fuel | Natural Gas |
| Heating Type | Forced Air |
| Stories Total | 2 |
| Size Interior | 1,100 - 1,500 Ft2 |
| Type | House |
| Utility Water | Municipal Water |
Parking
| Detached Garage | |
| Garage |
Land
| Acreage | No |
| Fence Type | Fenced Yard |
| Land Amenities | Public Transit, Schools |
| Sewer | Sanitary Sewer |
| Size Depth | 150 Ft |
| Size Frontage | 40 Ft |
| Size Irregular | 40 X 150 Ft |
| Size Total Text | 40 X 150 Ft|under 1/2 Acre |
| Zoning Description | R1 |
Rooms
| Level | Type | Length | Width | Dimensions |
|---|---|---|---|---|
| Main Level | Dining Room | 2.93 m | 3.35 m | 2.93 m x 3.35 m |
| Main Level | Living Room | 4.57 m | 3.35 m | 4.57 m x 3.35 m |
| Main Level | Kitchen | 3.35 m | 3.28 m | 3.35 m x 3.28 m |
| Main Level | Foyer | 3.2 m | 3.35 m | 3.2 m x 3.35 m |
| Upper Level | Primary Bedroom | 4.88 m | 3.35 m | 4.88 m x 3.35 m |
| Upper Level | Bedroom | 3.3 m | 3.18 m | 3.3 m x 3.18 m |
| Upper Level | Bedroom | 2.59 m | 3.25 m | 2.59 m x 3.25 m |
https://www.realtor.ca/real-estate/28675018/4454-second-avenue-niagara-falls-downtown-210-downtown
Contact Us
Contact us for more information

Jordan Coons
Salesperson
4025 Dorchester Road, Suite 260
Niagara Falls, Ontario L2E 7K8
(866) 530-7737
exprealty.ca/

Kristen Beneteau
Salesperson
www.facebook.com/KristenBeneteau.NiagaraRealtor
www.instagram.com/kristenbeneteau_realtor/
4025 Dorchester Road, Suite 260
Niagara Falls, Ontario L2E 7K8
(866) 530-7737
exprealty.ca/












































