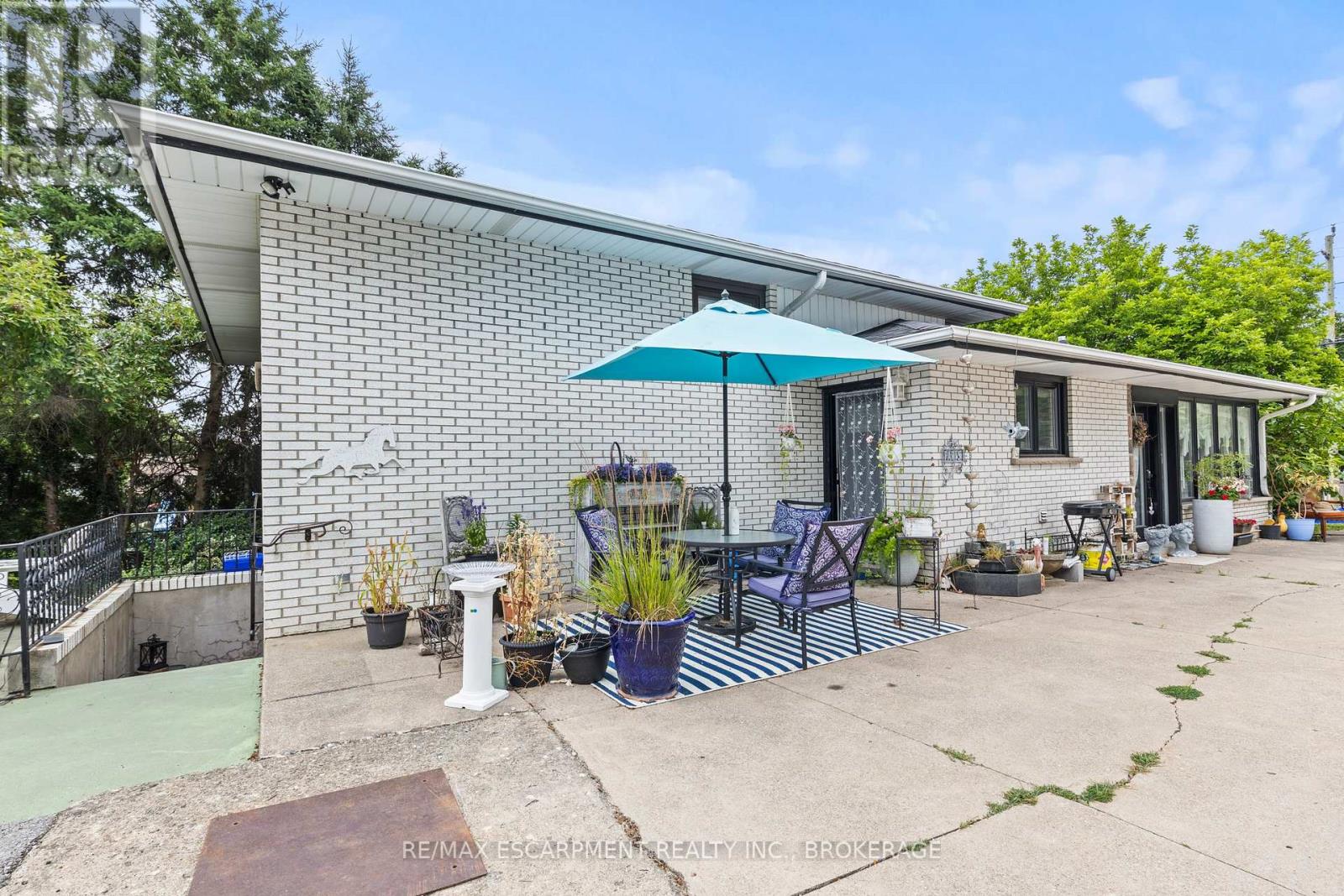4252 William Street Lincoln, Ontario L0R 1B0
$874,900
Fantastic Income Potential in the Heart of Beamsville! This spacious backsplit with an in-law suite is the perfect opportunity for investors, house hackers, and first-time buyers alike. Located in a beautiful, family-friendly neighbourhood, this property is walking distance to downtown Beamsville, shopping, schools, and transit, making it ideal for both tenants and long-term equity growth. The home features two self-contained units, each with its own entrance, updated finishes, and stainless steel appliances. The upper level offers a bright, L-shaped living room, enclosed front porch, 3 bedrooms, and a 4-piece bathroom. The lower unit includes 2 bedrooms, a 3-piece bathroom, and an open-concept kitchen, living, and dining area with a cozy gas fireplace. Outside, you'll find a detached 2-car garage and a concrete driveway with ample parking. The property sits on a massive lot with R3 zoning, offering future flexibility for investors or buyers exploring a garden suite conversion or further development. (id:61910)
Property Details
| MLS® Number | X12291760 |
| Property Type | Single Family |
| Community Name | 982 - Beamsville |
| Amenities Near By | Park, Place Of Worship, Schools |
| Features | Irregular Lot Size, Flat Site, Conservation/green Belt |
| Parking Space Total | 6 |
Building
| Bathroom Total | 2 |
| Bedrooms Above Ground | 3 |
| Bedrooms Below Ground | 2 |
| Bedrooms Total | 5 |
| Age | 51 To 99 Years |
| Amenities | Fireplace(s) |
| Appliances | Water Meter, All |
| Basement Features | Apartment In Basement, Separate Entrance |
| Basement Type | N/a |
| Construction Style Attachment | Detached |
| Construction Style Split Level | Backsplit |
| Cooling Type | Central Air Conditioning |
| Exterior Finish | Brick |
| Fireplace Present | Yes |
| Fireplace Total | 1 |
| Foundation Type | Brick |
| Heating Fuel | Natural Gas |
| Heating Type | Forced Air |
| Size Interior | 1,100 - 1,500 Ft2 |
| Type | House |
| Utility Water | Municipal Water |
Parking
| Detached Garage | |
| Garage |
Land
| Acreage | No |
| Land Amenities | Park, Place Of Worship, Schools |
| Sewer | Sanitary Sewer |
| Size Depth | 260 Ft ,4 In |
| Size Frontage | 53 Ft ,7 In |
| Size Irregular | 53.6 X 260.4 Ft ; 259.11 Ft X 57.78 Ft X262.35ftx57.97 Ft |
| Size Total Text | 53.6 X 260.4 Ft ; 259.11 Ft X 57.78 Ft X262.35ftx57.97 Ft|under 1/2 Acre |
| Zoning Description | R3 |
Rooms
| Level | Type | Length | Width | Dimensions |
|---|---|---|---|---|
| Second Level | Bedroom | 4.14 m | 3.61 m | 4.14 m x 3.61 m |
| Second Level | Bedroom | 3 m | 3.58 m | 3 m x 3.58 m |
| Second Level | Bedroom | 2.77 m | 3.61 m | 2.77 m x 3.61 m |
| Second Level | Bathroom | 2.41 m | 2.39 m | 2.41 m x 2.39 m |
| Basement | Bedroom | 3.43 m | 2.84 m | 3.43 m x 2.84 m |
| Basement | Bathroom | 1.93 m | 2.59 m | 1.93 m x 2.59 m |
| Basement | Bedroom | 5.89 m | 3.86 m | 5.89 m x 3.86 m |
| Lower Level | Living Room | 9.33 m | 3.78 m | 9.33 m x 3.78 m |
| Lower Level | Kitchen | 4.65 m | 3.68 m | 4.65 m x 3.68 m |
| Main Level | Kitchen | 3.84 m | 5.21 m | 3.84 m x 5.21 m |
| Main Level | Dining Room | 3.02 m | 3.61 m | 3.02 m x 3.61 m |
| Main Level | Living Room | 3.73 m | 6.1 m | 3.73 m x 6.1 m |
Utilities
| Cable | Available |
| Electricity | Installed |
| Sewer | Installed |
https://www.realtor.ca/real-estate/28620031/4252-william-street-lincoln-beamsville-982-beamsville
Contact Us
Contact us for more information

Kayla Smith
Salesperson
214 King Street #mainb
St. Catharines, Ontario L2V 1W9
(905) 545-1188
remaxescarpment.com/

Cory Froc
Salesperson
www.instagram.com/coryfrocinvestments/
214 King Street
St. Catharines, Ontario L2V 1W9
(905) 545-1188
remaxescarpment.com/





















































