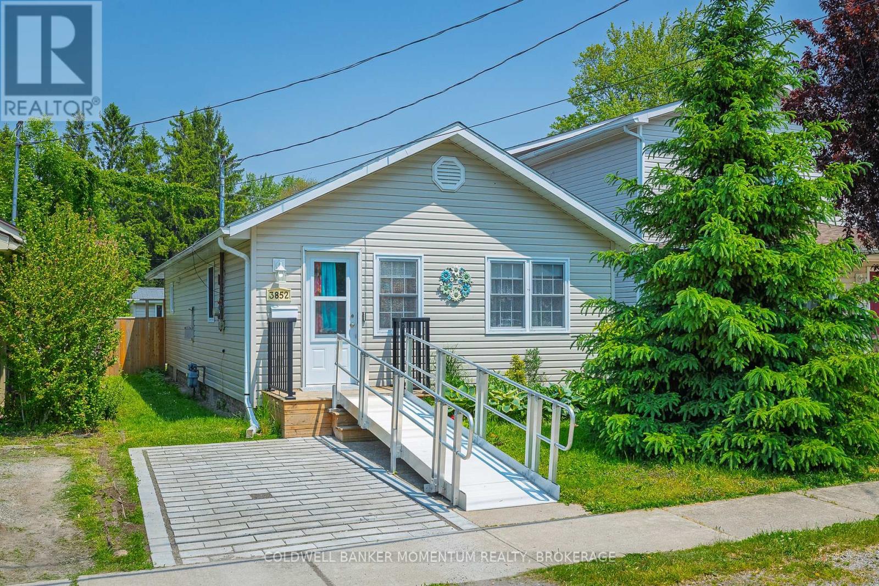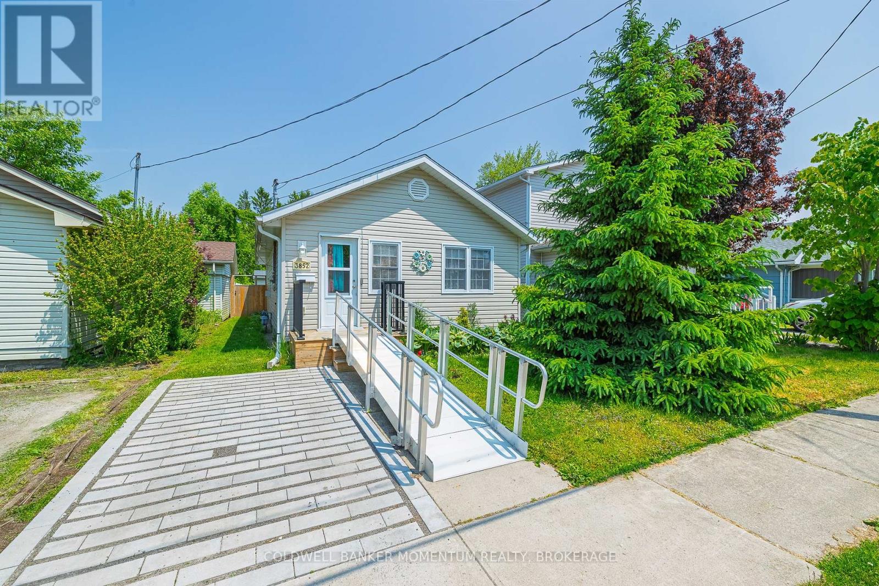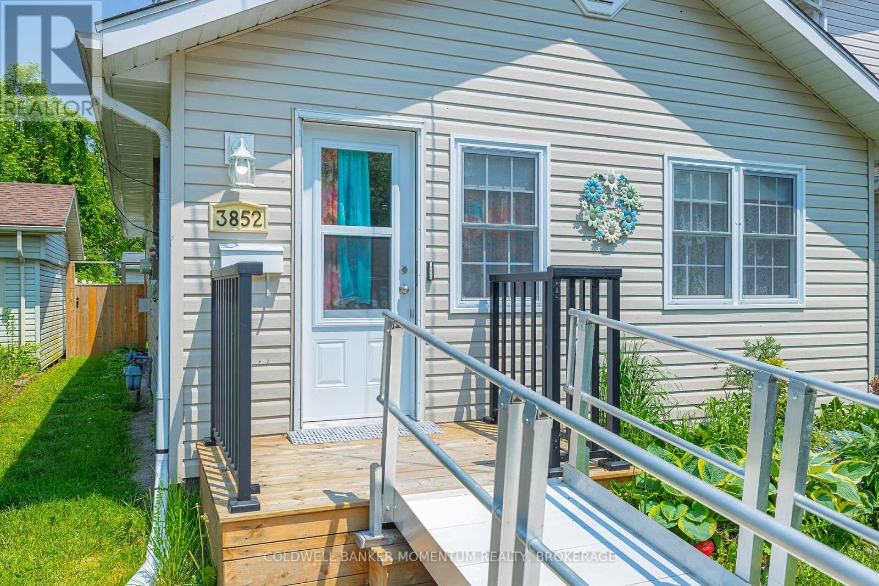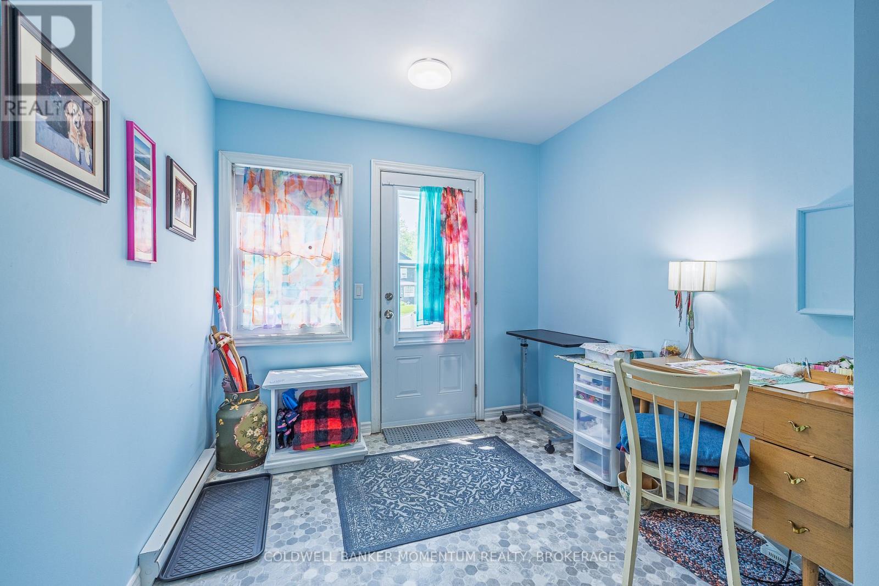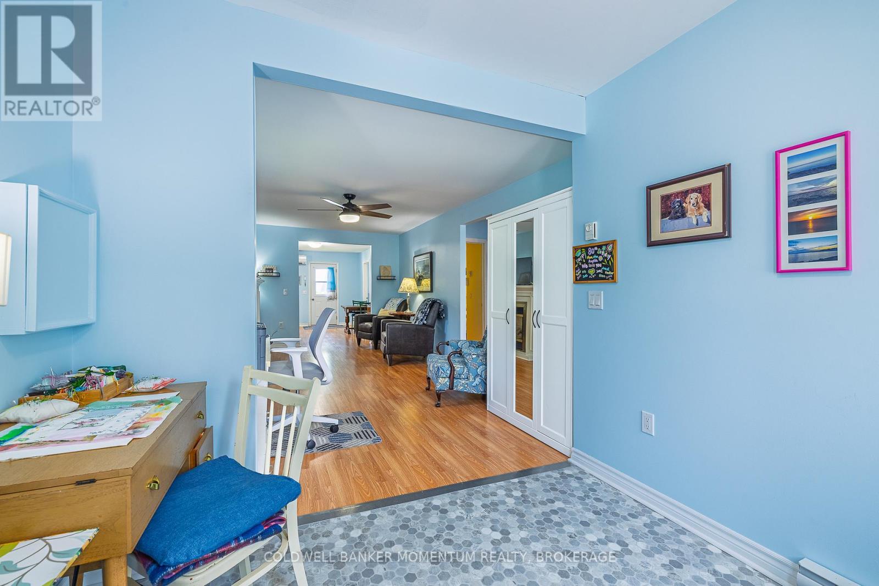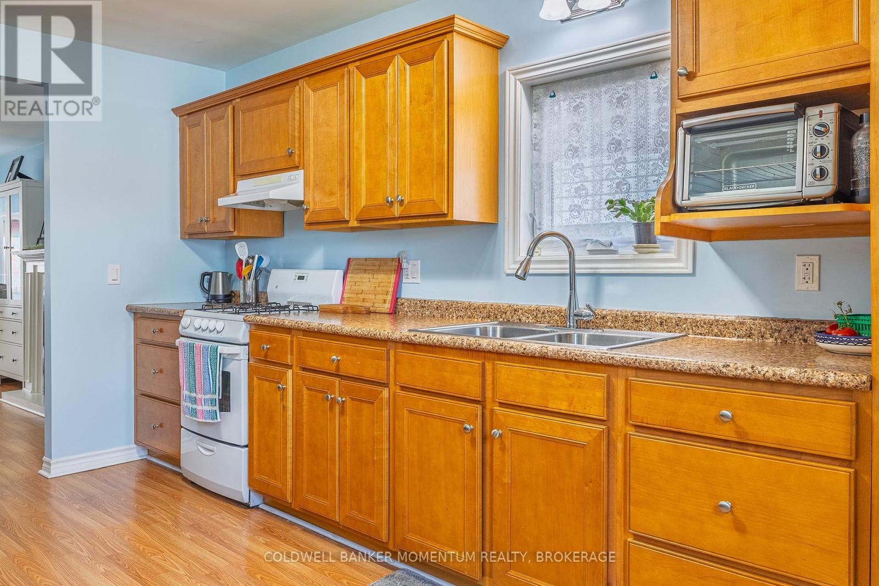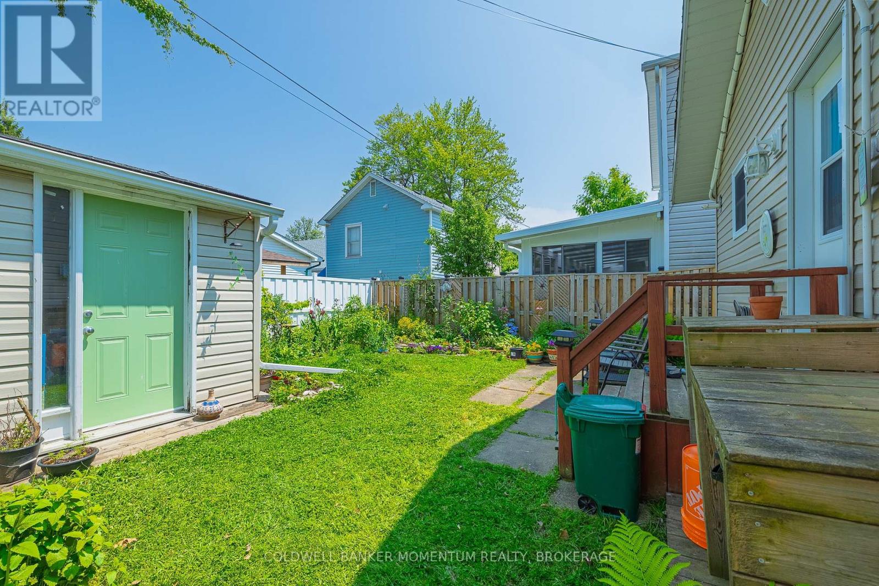3852 Mathewson Avenue Fort Erie, Ontario L0S 1B0
$499,000
Charming 2-Bedroom Bungalow in Crystal Beach. Perfect for First-Time Buyers, Downsizers, or Investors. This cute, well-cared-for bungalow checks all the boxes: single-floor living, move-in ready, and full of smart updates.Step into a spacious foyer that opens to a bright living room with a cozy gas fireplace. The eat-in kitchen offers great functionality, and the main floor laundry includes generous storage space. Carpet-free throughout, with updated windows and a newer heat pump for year-round comfort.Outside, enjoy your own little backyard oasis, fully fenced with a shed, a bit of green space, and low-maintenance charm.Whether you're buying your first home, simplifying your lifestyle, or looking for a solid investment, this home is a must-see. (id:61910)
Property Details
| MLS® Number | X12197744 |
| Property Type | Single Family |
| Community Name | 337 - Crystal Beach |
| Amenities Near By | Beach, Place Of Worship, Public Transit, Schools |
| Features | Carpet Free |
| Parking Space Total | 1 |
| Structure | Shed |
Building
| Bathroom Total | 1 |
| Bedrooms Above Ground | 2 |
| Bedrooms Total | 2 |
| Appliances | Water Heater, Dryer, Stove, Washer, Refrigerator |
| Architectural Style | Bungalow |
| Construction Style Attachment | Detached |
| Exterior Finish | Vinyl Siding |
| Fireplace Present | Yes |
| Fireplace Total | 1 |
| Foundation Type | Wood/piers |
| Heating Fuel | Natural Gas |
| Heating Type | Heat Pump |
| Stories Total | 1 |
| Size Interior | 700 - 1,100 Ft2 |
| Type | House |
| Utility Water | Municipal Water |
Parking
| No Garage |
Land
| Acreage | No |
| Land Amenities | Beach, Place Of Worship, Public Transit, Schools |
| Sewer | Sanitary Sewer |
| Size Depth | 90 Ft |
| Size Frontage | 30 Ft |
| Size Irregular | 30 X 90 Ft |
| Size Total Text | 30 X 90 Ft |
Rooms
| Level | Type | Length | Width | Dimensions |
|---|---|---|---|---|
| Main Level | Foyer | 2.61 m | 2.33 m | 2.61 m x 2.33 m |
| Main Level | Living Room | 3.25 m | 6.11 m | 3.25 m x 6.11 m |
| Main Level | Kitchen | 3.21 m | 4.66 m | 3.21 m x 4.66 m |
| Main Level | Bedroom | 3.23 m | 3.86 m | 3.23 m x 3.86 m |
| Main Level | Bedroom 2 | 2.58 m | 3.76 m | 2.58 m x 3.76 m |
| Main Level | Laundry Room | 2.57 m | 2.94 m | 2.57 m x 2.94 m |
Contact Us
Contact us for more information

Elaine Micallef
Broker
294 Ridge Road
Ridgeway, Ontario L0S 1N0
(289) 876-8886
momentumrealty.ca/


