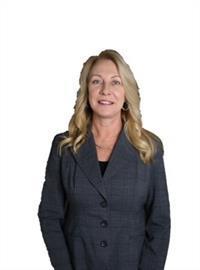37 Empress Avenue Welland, Ontario L3B 1K6
$499,000
Meticulously maintained, original owner brick and sided sidesplit with paved drive, situated in a quiet, mature neighbourhood just minutes from schools & highway access. It features 3 good sized bedrooms, 4pc main bath, oversized living room, generous size eat-in kitchen with gas stove and has direct access to the bright and spacious sunroom. The mostly finished lower level features a freshly painted family room, ideal for entertaining or fabulous potential for future in-law or income suite. Furnace, A/C and Roof are approximately 10 years old, most windows have been replaced. Whether you're a growing family, multi-generational household, or savvy investor, this property delivers exceptional space, flexibility, location & value! (id:61910)
Property Details
| MLS® Number | X12286434 |
| Property Type | Single Family |
| Community Name | 773 - Lincoln/Crowland |
| Equipment Type | Water Heater |
| Parking Space Total | 2 |
| Rental Equipment Type | Water Heater |
| Structure | Porch |
Building
| Bathroom Total | 2 |
| Bedrooms Above Ground | 3 |
| Bedrooms Total | 3 |
| Age | 51 To 99 Years |
| Amenities | Fireplace(s) |
| Appliances | Central Vacuum, Dryer, Stove, Washer, Refrigerator |
| Basement Development | Partially Finished |
| Basement Type | Crawl Space (partially Finished) |
| Construction Style Attachment | Detached |
| Construction Style Split Level | Sidesplit |
| Cooling Type | Central Air Conditioning |
| Exterior Finish | Aluminum Siding, Brick |
| Fireplace Present | Yes |
| Fireplace Total | 1 |
| Flooring Type | Hardwood |
| Foundation Type | Concrete |
| Half Bath Total | 1 |
| Heating Fuel | Natural Gas |
| Heating Type | Forced Air |
| Size Interior | 700 - 1,100 Ft2 |
| Type | House |
| Utility Water | Municipal Water |
Parking
| No Garage |
Land
| Acreage | No |
| Sewer | Sanitary Sewer |
| Size Depth | 104 Ft ,3 In |
| Size Frontage | 60 Ft |
| Size Irregular | 60 X 104.3 Ft |
| Size Total Text | 60 X 104.3 Ft |
Rooms
| Level | Type | Length | Width | Dimensions |
|---|---|---|---|---|
| Lower Level | Laundry Room | 6.1 m | 1.6 m | 6.1 m x 1.6 m |
| Lower Level | Family Room | 6.17 m | 6.21 m | 6.17 m x 6.21 m |
| Lower Level | Utility Room | 1.94 m | 2.33 m | 1.94 m x 2.33 m |
| Main Level | Foyer | 1.2 m | 1.2 m | 1.2 m x 1.2 m |
| Main Level | Living Room | 7.54 m | 3.27 m | 7.54 m x 3.27 m |
| Main Level | Kitchen | 6.45 m | 2.79 m | 6.45 m x 2.79 m |
| Upper Level | Primary Bedroom | 3.08 m | 4.02 m | 3.08 m x 4.02 m |
| Upper Level | Bedroom 2 | 3.09 m | 2.8 m | 3.09 m x 2.8 m |
| Upper Level | Bedroom 3 | 2.81 m | 4.02 m | 2.81 m x 4.02 m |
| Ground Level | Sunroom | 6.45 m | 3.76 m | 6.45 m x 3.76 m |
Utilities
| Cable | Available |
| Electricity | Installed |
| Sewer | Installed |
Contact Us
Contact us for more information

Sandra Marsh
Salesperson
1224 Garrison Road
Fort Erie, Ontario L2A 1P1
(289) 320-8333
(905) 357-1705
revelrealty.ca/

Casey Langelaan
Broker
1224 Garrison Road
Fort Erie, Ontario L2A 1P1
(289) 320-8333
(905) 357-1705
revelrealty.ca/













































