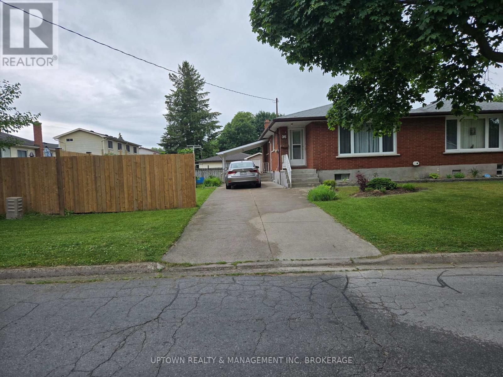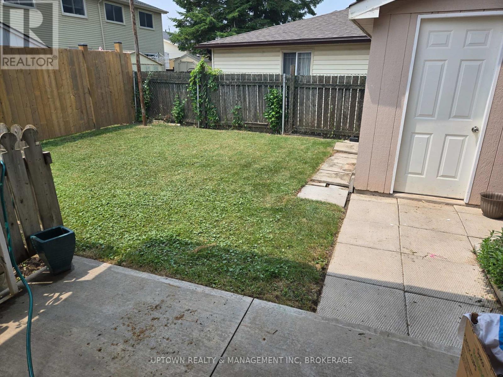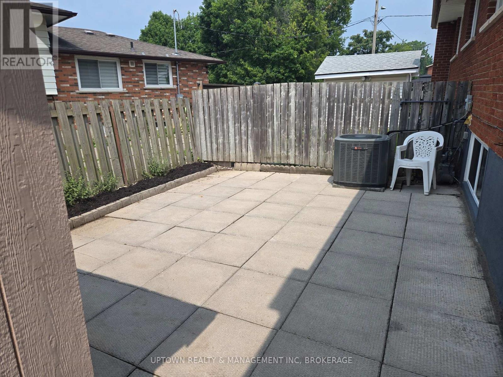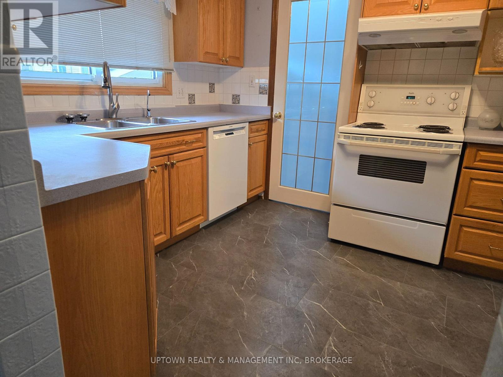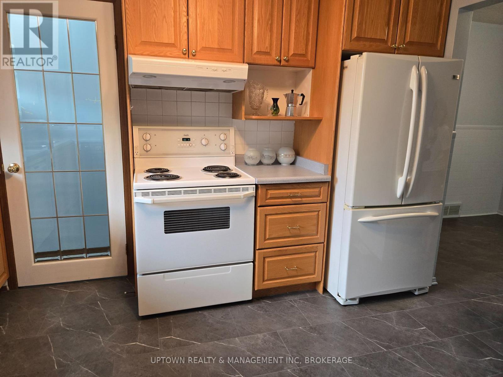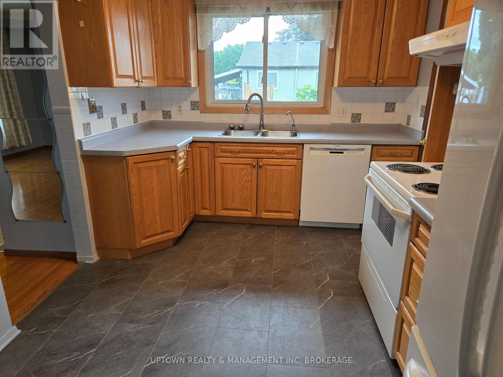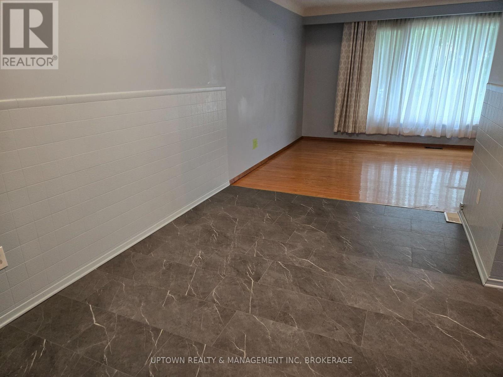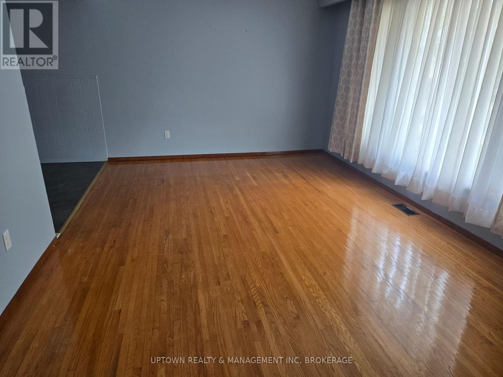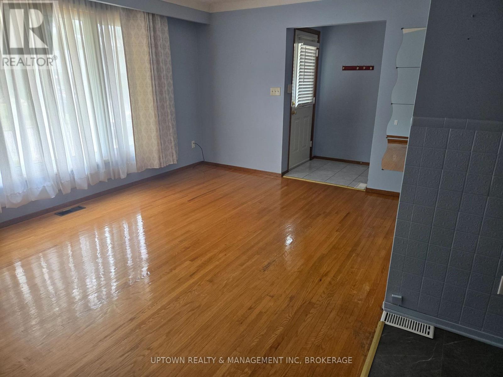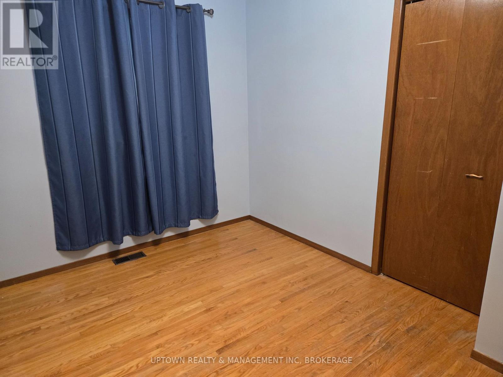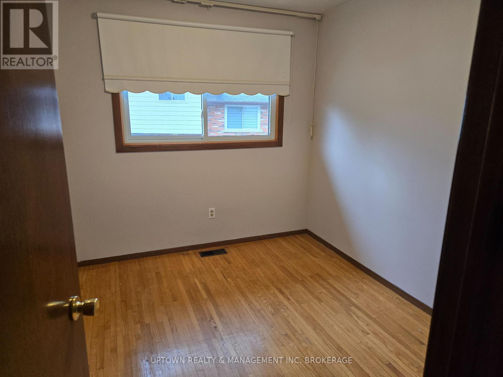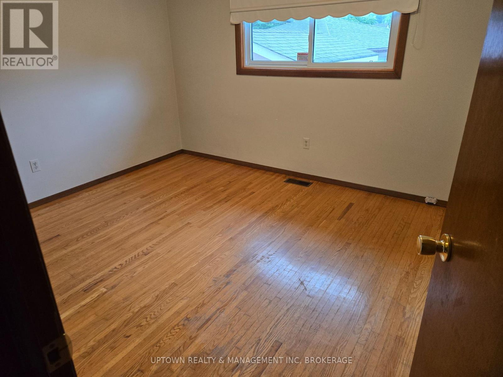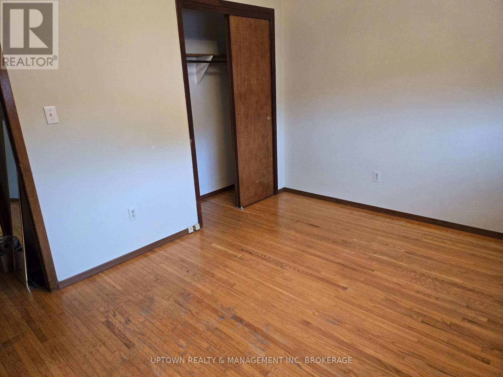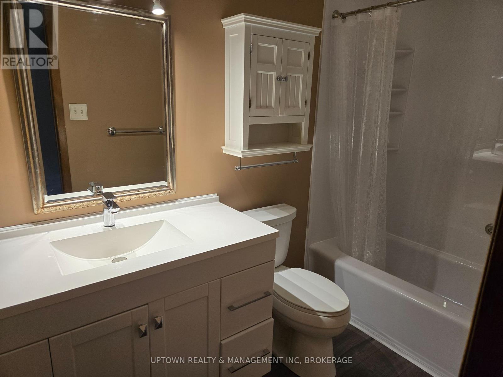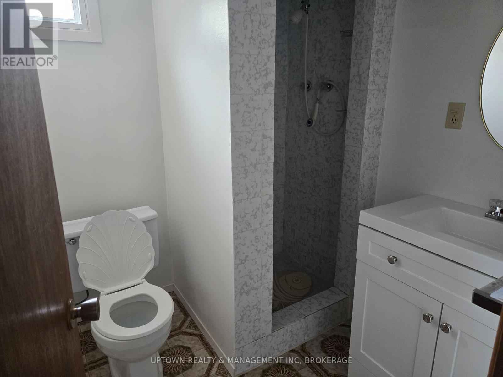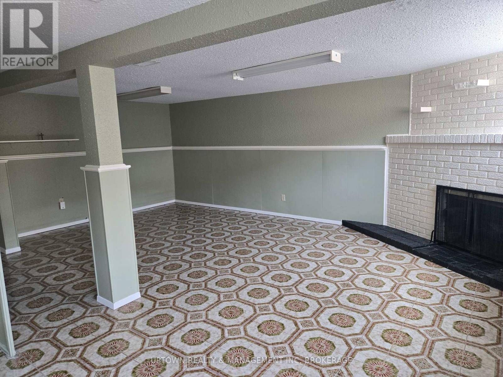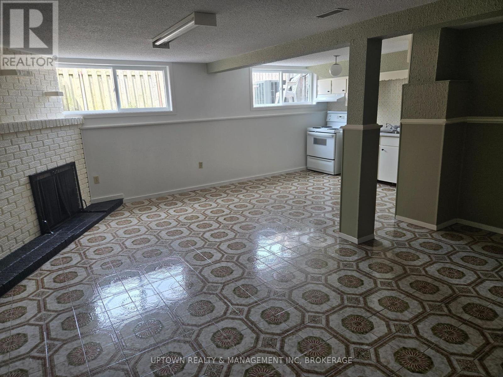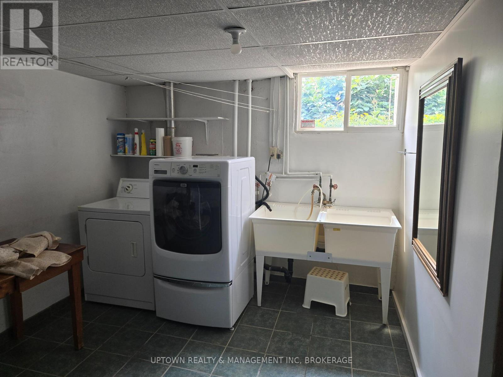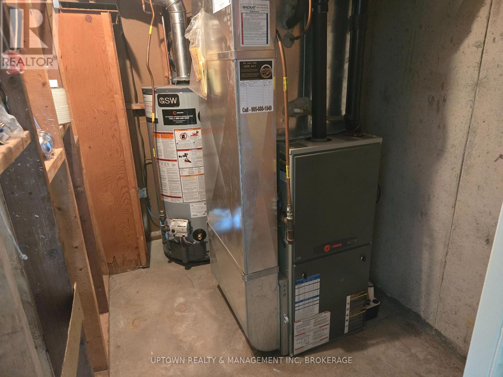35 Allan Drive St. Catharines, Ontario L2N 6H3
3 Bedroom
2 Bathroom
700 - 1,100 ft2
Raised Bungalow
Fireplace
Central Air Conditioning
Forced Air
$537,000
Great location for this 3 bedroom 2 bath 2 kitchen raised bungalow Semi with covered patio and partly fenced yard. Ceramic tile and hardwood throughout, well taken care of 1 owner, pride of ownership shows in this clean spacious home with the potential of an inlaw suite or extended family. Book your appointment today to view, quick possession possible. (id:61910)
Open House
This property has open houses!
August
17
Sunday
Starts at:
2:00 pm
Ends at:4:00 pm
Property Details
| MLS® Number | X12283536 |
| Property Type | Single Family |
| Community Name | 446 - Fairview |
| Amenities Near By | Place Of Worship, Schools |
| Community Features | School Bus |
| Equipment Type | Water Heater |
| Features | Flat Site, Carpet Free |
| Parking Space Total | 2 |
| Rental Equipment Type | Water Heater |
| Structure | Patio(s) |
Building
| Bathroom Total | 2 |
| Bedrooms Above Ground | 3 |
| Bedrooms Total | 3 |
| Age | 51 To 99 Years |
| Amenities | Fireplace(s) |
| Architectural Style | Raised Bungalow |
| Basement Development | Partially Finished |
| Basement Type | N/a (partially Finished) |
| Construction Style Attachment | Semi-detached |
| Cooling Type | Central Air Conditioning |
| Exterior Finish | Brick |
| Fireplace Present | Yes |
| Fireplace Total | 1 |
| Foundation Type | Concrete |
| Heating Fuel | Natural Gas |
| Heating Type | Forced Air |
| Stories Total | 1 |
| Size Interior | 700 - 1,100 Ft2 |
| Type | House |
| Utility Water | Municipal Water, Lake/river Water Intake |
Parking
| No Garage |
Land
| Acreage | No |
| Fence Type | Partially Fenced |
| Land Amenities | Place Of Worship, Schools |
| Sewer | Sanitary Sewer |
| Size Depth | 80 Ft |
| Size Frontage | 52 Ft |
| Size Irregular | 52 X 80 Ft |
| Size Total Text | 52 X 80 Ft|under 1/2 Acre |
Rooms
| Level | Type | Length | Width | Dimensions |
|---|---|---|---|---|
| Basement | Kitchen | 2.97 m | 2.82 m | 2.97 m x 2.82 m |
| Basement | Family Room | 6.27 m | 3.35 m | 6.27 m x 3.35 m |
| Basement | Laundry Room | Measurements not available | ||
| Ground Level | Kitchen | 2.97 m | 2.82 m | 2.97 m x 2.82 m |
| Ground Level | Dining Room | 3.66 m | 2.57 m | 3.66 m x 2.57 m |
| Ground Level | Living Room | 4.95 m | 3.45 m | 4.95 m x 3.45 m |
| Ground Level | Primary Bedroom | 3.66 m | 3.05 m | 3.66 m x 3.05 m |
| Ground Level | Bedroom 2 | 3.66 m | 2.59 m | 3.66 m x 2.59 m |
| Ground Level | Bedroom 3 | 3.05 m | 2.54 m | 3.05 m x 2.54 m |
Utilities
| Cable | Installed |
| Electricity | Installed |
| Sewer | Installed |
https://www.realtor.ca/real-estate/28602030/35-allan-drive-st-catharines-fairview-446-fairview
Contact Us
Contact us for more information
Robert D'elia
Broker of Record
Uptown Realty & Management Inc, Brokerage
38 Queen Street
St. Catharines, Ontario L2R 5G3
38 Queen Street
St. Catharines, Ontario L2R 5G3
(905) 687-7400
(905) 687-7100
www.uptownrealtyhomes.com/


