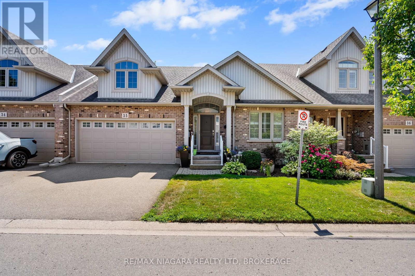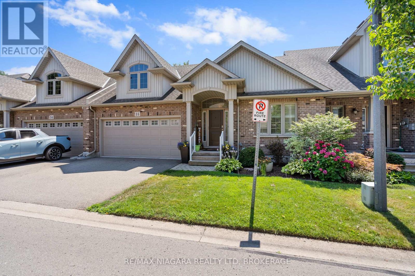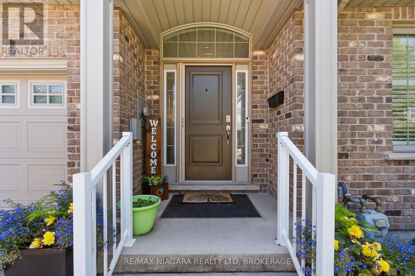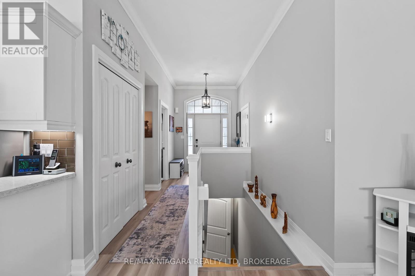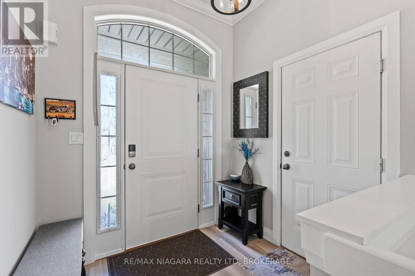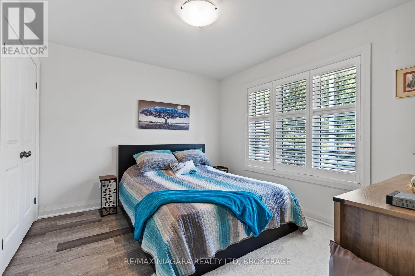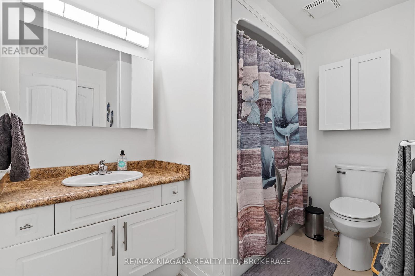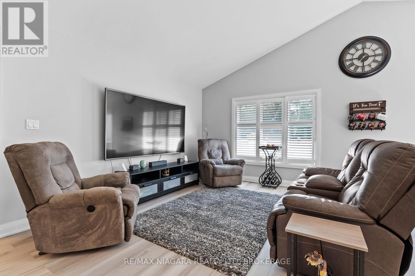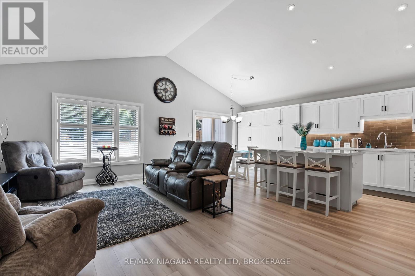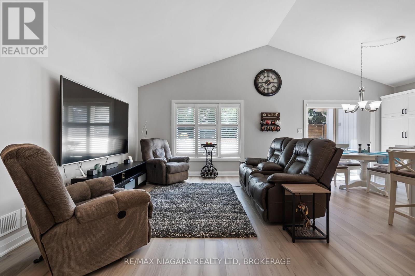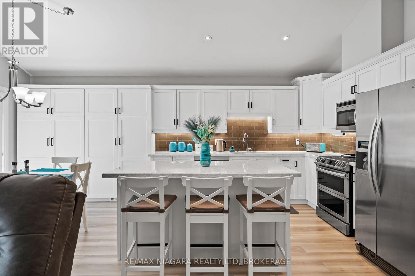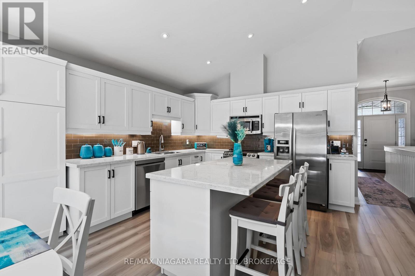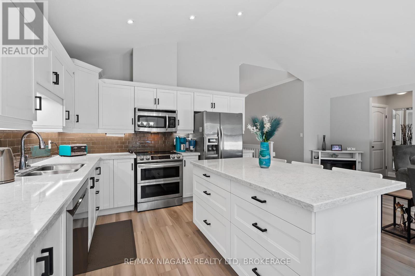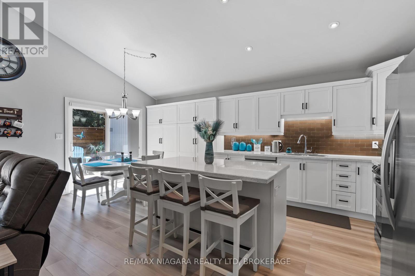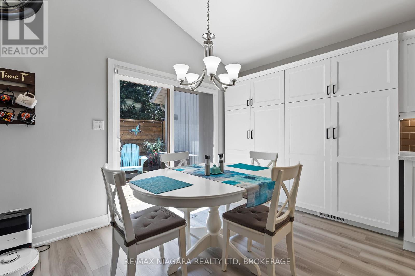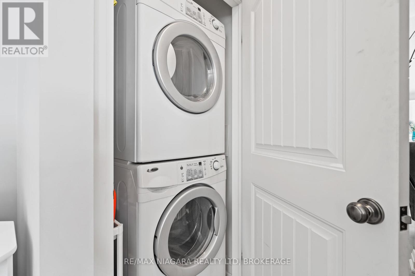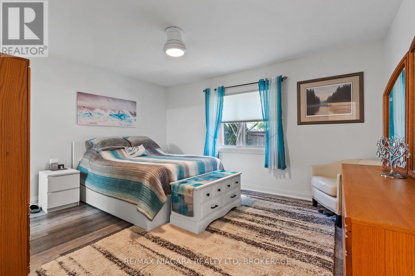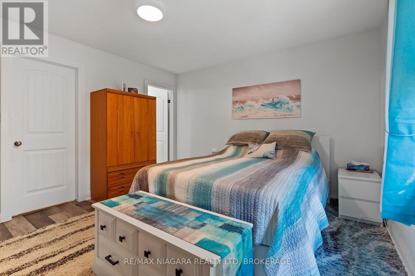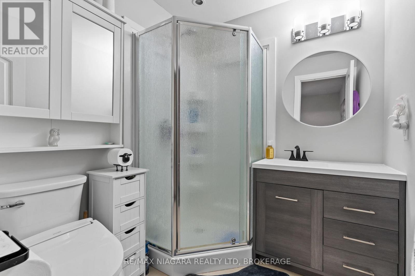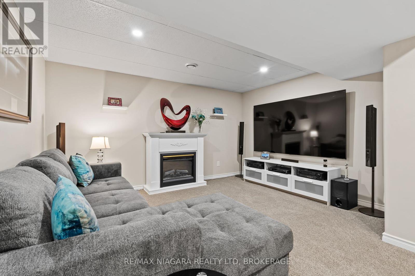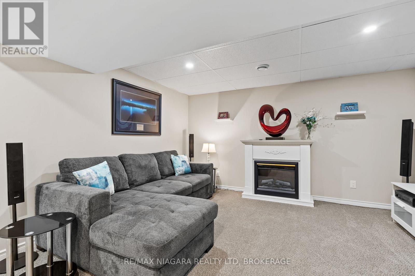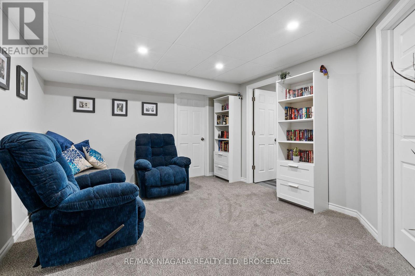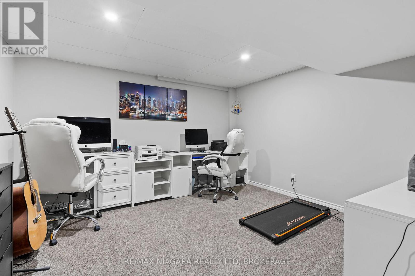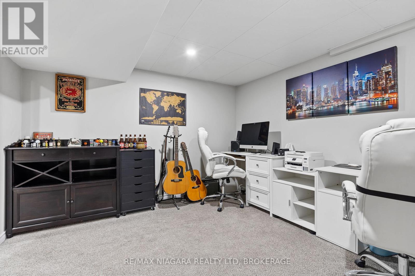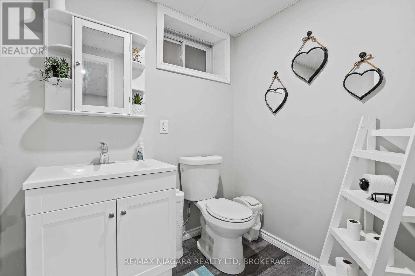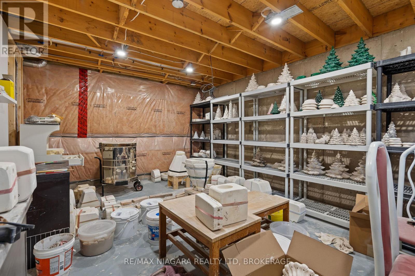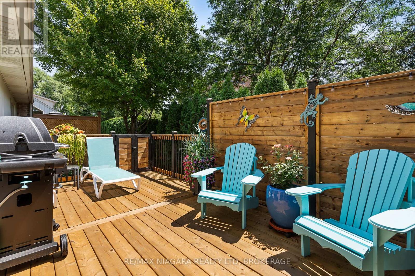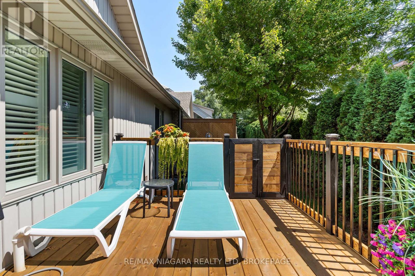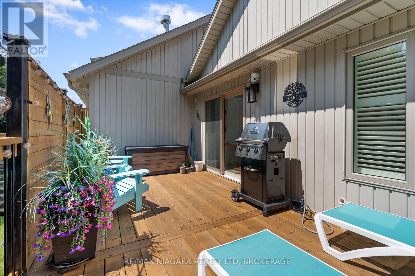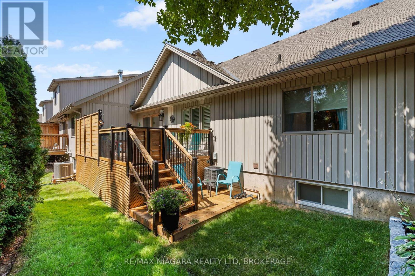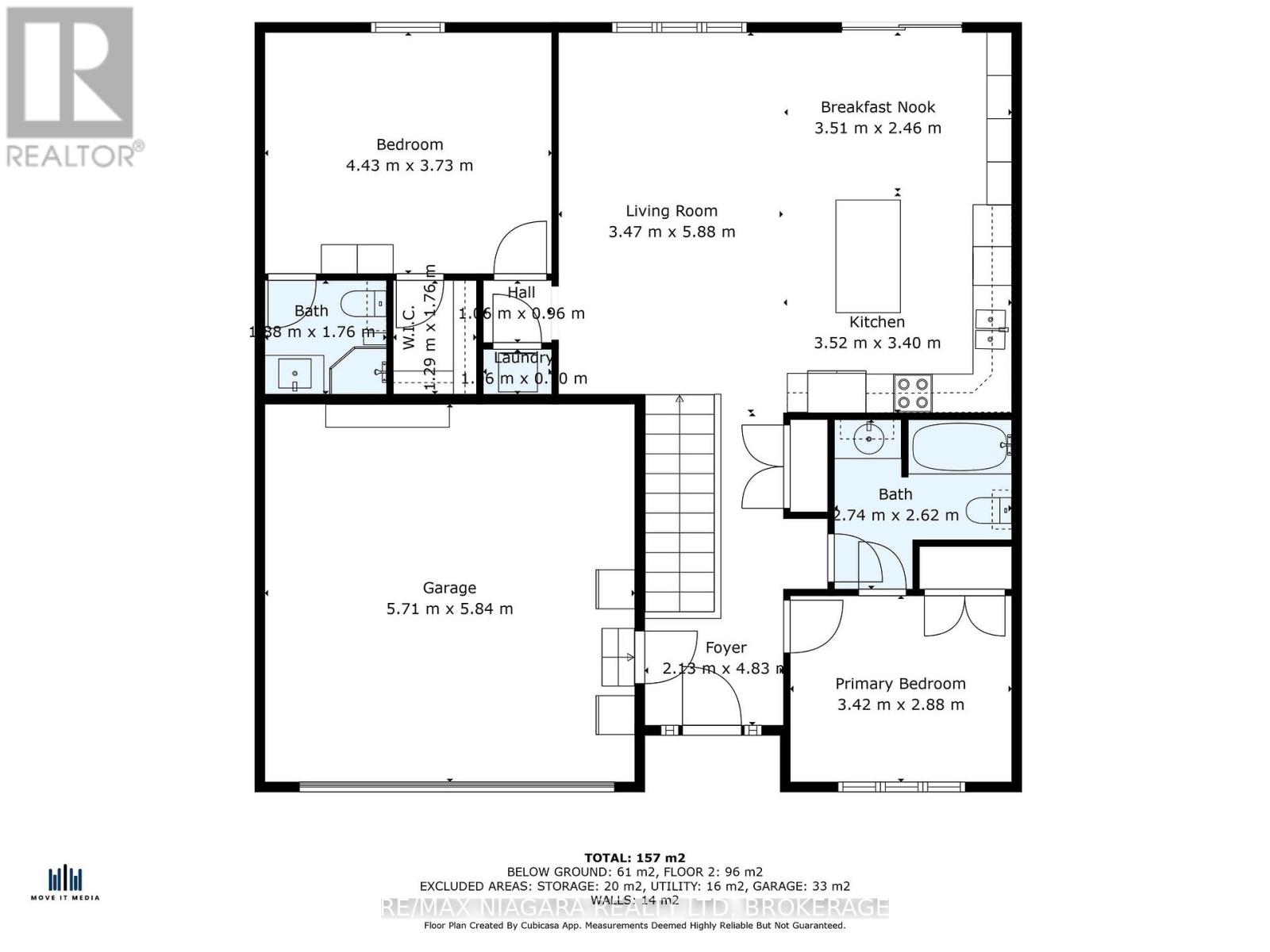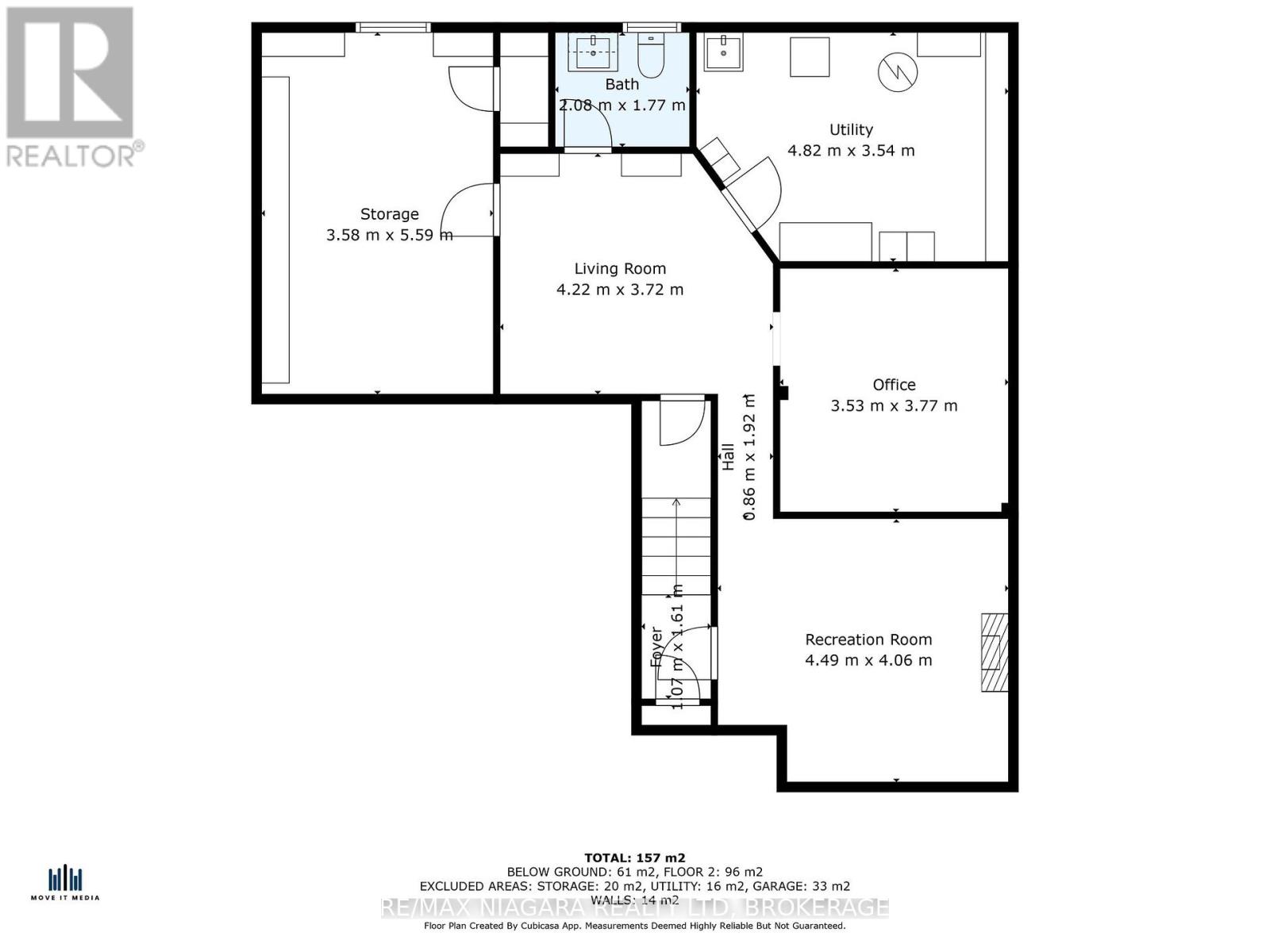35 - 7 Gibson Place St. Catharines, Ontario L2R 4H7
$699,000Maintenance, Water, Common Area Maintenance
$232 Monthly
Maintenance, Water, Common Area Maintenance
$232 MonthlyWelcome to 7 Gibson Place, a meticulously kept bungalow townhome upgraded throughout. From the curb, the brick façade, manicured gardens and full double car garage set the tone. Inside, vaulted ceilings and wide plank flooring draw you into an open concept great room with natural light. The adjoining chef's kitchen offers an abundance of white cabinetry, large center island, stainless steel appliances and floor-to-ceiling pantry storage, great space to host friends for dinner. The main level is designed for true one-floor living: two generously sized bedrooms and two pristine baths sit steps from a discreetly placed stacked laundry closet, so everyday routines stay simple and stair-free. When you need extra space, head downstairs to the finished basement that delivers a third bathroom and flexible square footage for a media lounge, home office, gym or guest retreat, whatever your lifestyle demands. Slide open the patio doors and you'll discover a private deck framed by mature greenery, ideal for summer barbecues or enjoying your morning coffee. With condominium-managed grounds, exterior upkeep is handled for you, allowing more time to explore nearby shopping, dining, trails and quick highway access. Add in the rare two-car garage with room for vehicles, bikes and golf clubs, and 7 Gibson Place stands out as the turnkey bungalow townhouse everyone waits for, spacious and ready for you to simply move in and enjoy. Book your private tour today and see how effortless home can feel. Condo fee is $232/month includes grass cutting, water & snow removal. (id:61910)
Property Details
| MLS® Number | X12313471 |
| Property Type | Single Family |
| Community Name | 451 - Downtown |
| Community Features | Pet Restrictions |
| Equipment Type | None |
| Features | In Suite Laundry |
| Parking Space Total | 4 |
| Rental Equipment Type | None |
Building
| Bathroom Total | 3 |
| Bedrooms Above Ground | 2 |
| Bedrooms Total | 2 |
| Age | 11 To 15 Years |
| Amenities | Visitor Parking |
| Appliances | Water Heater, Dishwasher, Dryer, Stove, Washer, Window Coverings, Refrigerator |
| Architectural Style | Bungalow |
| Basement Development | Finished |
| Basement Type | Full (finished) |
| Cooling Type | Central Air Conditioning |
| Exterior Finish | Vinyl Siding, Brick |
| Half Bath Total | 1 |
| Heating Fuel | Natural Gas |
| Heating Type | Forced Air |
| Stories Total | 1 |
| Size Interior | 1,200 - 1,399 Ft2 |
| Type | Row / Townhouse |
Parking
| Attached Garage | |
| Garage | |
| Inside Entry |
Land
| Acreage | No |
| Zoning Description | R4 |
Rooms
| Level | Type | Length | Width | Dimensions |
|---|---|---|---|---|
| Basement | Bathroom | 2.08 m | 1.77 m | 2.08 m x 1.77 m |
| Basement | Utility Room | 4.82 m | 3.54 m | 4.82 m x 3.54 m |
| Basement | Workshop | 3.58 m | 5.59 m | 3.58 m x 5.59 m |
| Basement | Recreational, Games Room | 4.49 m | 4.06 m | 4.49 m x 4.06 m |
| Basement | Office | 3.53 m | 3.77 m | 3.53 m x 3.77 m |
| Main Level | Bedroom | 3.42 m | 2.88 m | 3.42 m x 2.88 m |
| Main Level | Dining Room | 3.51 m | 2.46 m | 3.51 m x 2.46 m |
| Main Level | Kitchen | 3.52 m | 3.4 m | 3.52 m x 3.4 m |
| Main Level | Living Room | 3.47 m | 5.88 m | 3.47 m x 5.88 m |
| Main Level | Primary Bedroom | 4.43 m | 3.73 m | 4.43 m x 3.73 m |
| Main Level | Bathroom | 1.29 m | 1.76 m | 1.29 m x 1.76 m |
| Main Level | Bathroom | 2.74 m | 2.62 m | 2.74 m x 2.62 m |
https://www.realtor.ca/real-estate/28666286/35-7-gibson-place-st-catharines-downtown-451-downtown
Contact Us
Contact us for more information

Kate Finora
Salesperson
261 Martindale Rd., Unit 14c
St. Catharines, Ontario L2W 1A2
(905) 687-9600
(905) 687-9494
www.remaxniagara.ca/

Dan Finora
Salesperson
261 Martindale Rd., Unit 14c
St. Catharines, Ontario L2W 1A2
(905) 687-9600
(905) 687-9494
www.remaxniagara.ca/


