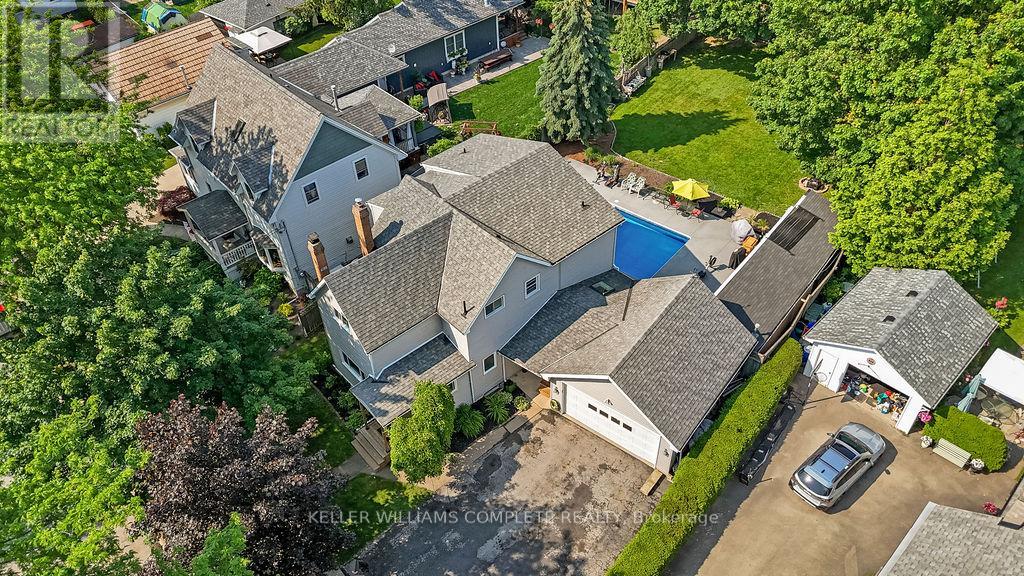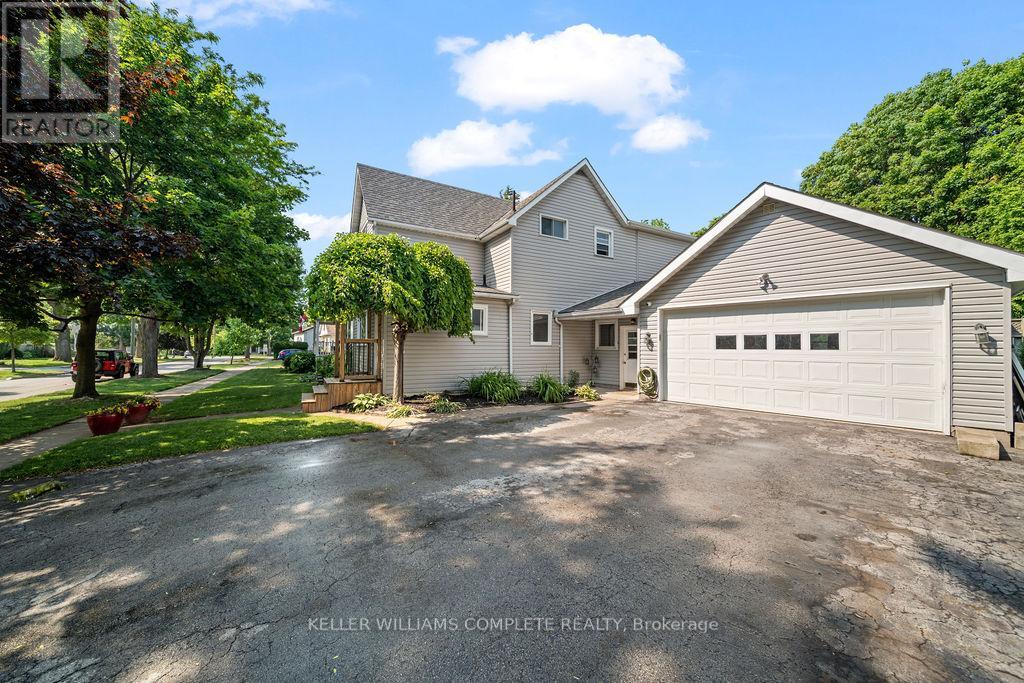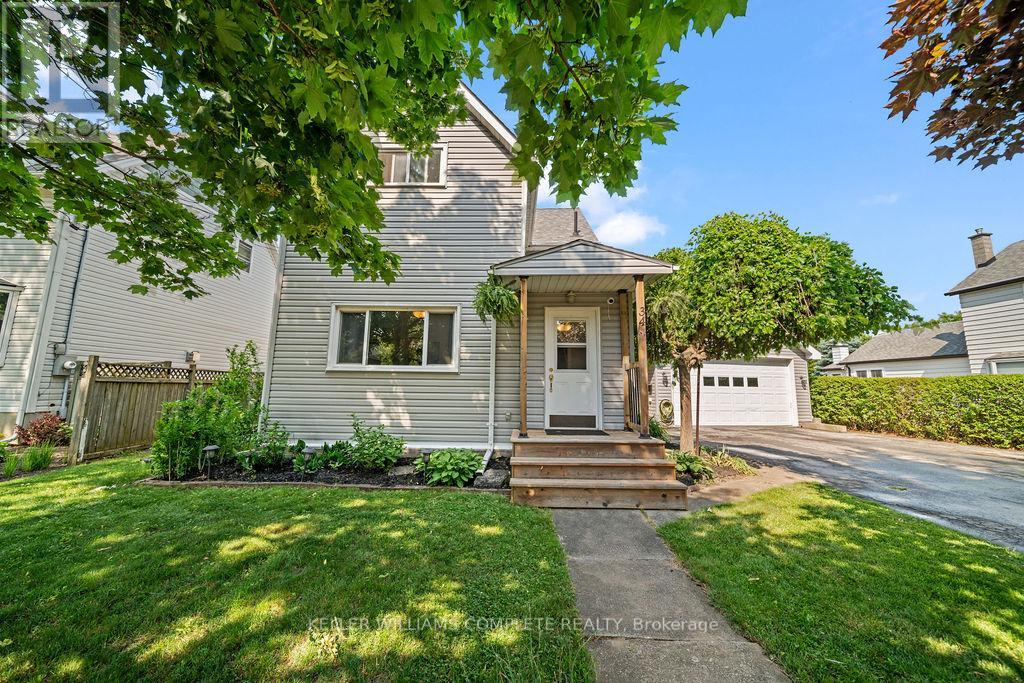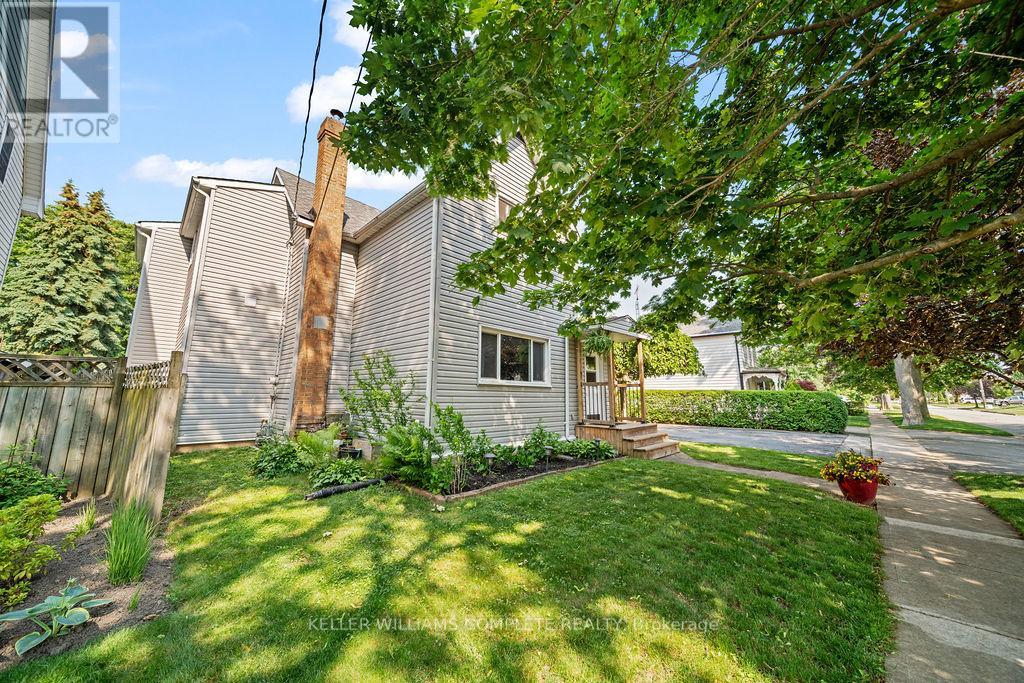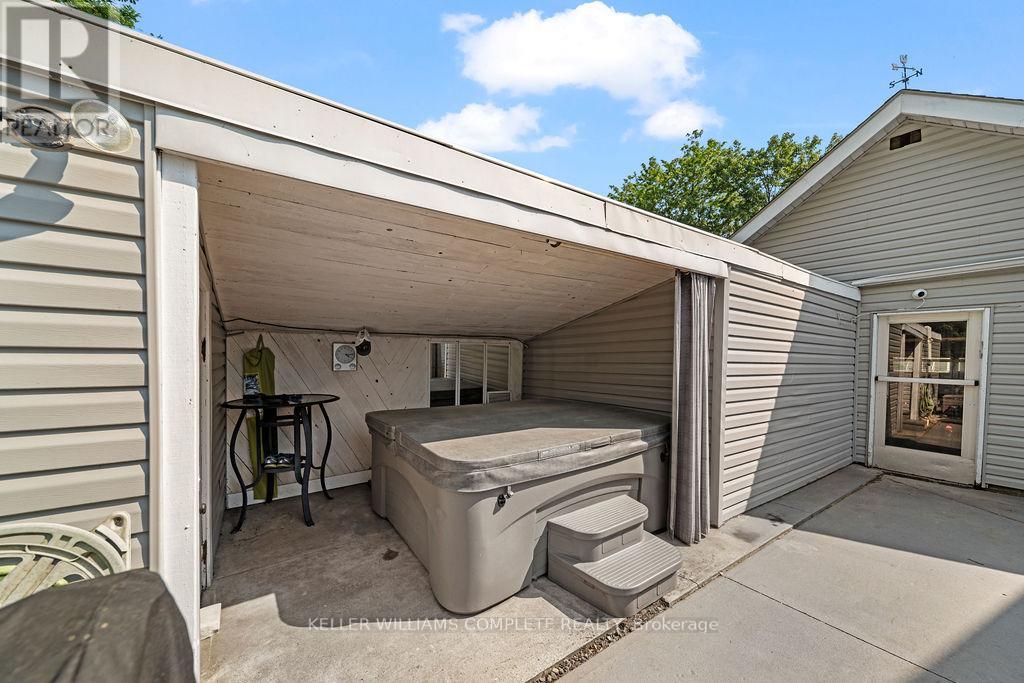34 John Street St. Catharines, Ontario L2N 4P1
4 Bedroom
4 Bathroom
2,000 - 2,500 ft2
Fireplace
Inground Pool
Central Air Conditioning
Forced Air
$1,200,000
Located in Port Dalhousie, walk to all restaurants & shops. Yacht Club & Beach are minutes away. Enjoy all the amenities. Pool, Hot Tub, Four Bathrooms, Theatre room and huge back yard. (id:61910)
Property Details
| MLS® Number | X12228428 |
| Property Type | Single Family |
| Neigbourhood | Port Dalhousie |
| Community Name | 438 - Port Dalhousie |
| Amenities Near By | Beach, Marina |
| Equipment Type | Water Heater - Gas |
| Parking Space Total | 8 |
| Pool Type | Inground Pool |
| Rental Equipment Type | Water Heater - Gas |
| Structure | Deck, Shed, Workshop |
Building
| Bathroom Total | 4 |
| Bedrooms Above Ground | 3 |
| Bedrooms Below Ground | 1 |
| Bedrooms Total | 4 |
| Age | 100+ Years |
| Appliances | Hot Tub, Garage Door Opener Remote(s), Central Vacuum, Water Heater, Water Meter |
| Basement Development | Partially Finished |
| Basement Type | N/a (partially Finished) |
| Construction Style Attachment | Detached |
| Cooling Type | Central Air Conditioning |
| Exterior Finish | Vinyl Siding |
| Fireplace Present | Yes |
| Fireplace Total | 1 |
| Fireplace Type | Woodstove |
| Foundation Type | Concrete |
| Heating Fuel | Natural Gas |
| Heating Type | Forced Air |
| Stories Total | 2 |
| Size Interior | 2,000 - 2,500 Ft2 |
| Type | House |
| Utility Water | Municipal Water |
Parking
| Attached Garage | |
| Garage |
Land
| Acreage | No |
| Fence Type | Fully Fenced, Fenced Yard |
| Land Amenities | Beach, Marina |
| Sewer | Sanitary Sewer |
| Size Depth | 170 Ft |
| Size Frontage | 67 Ft ,3 In |
| Size Irregular | 67.3 X 170 Ft |
| Size Total Text | 67.3 X 170 Ft |
| Surface Water | Lake/pond |
Rooms
| Level | Type | Length | Width | Dimensions |
|---|---|---|---|---|
| Second Level | Bathroom | 2.43 m | 3.65 m | 2.43 m x 3.65 m |
| Second Level | Bathroom | 1.6 m | 1.8 m | 1.6 m x 1.8 m |
| Second Level | Primary Bedroom | 5.18 m | 3.65 m | 5.18 m x 3.65 m |
| Second Level | Bedroom | 3.25 m | 3.45 m | 3.25 m x 3.45 m |
| Second Level | Media | 3.5 m | 7.01 m | 3.5 m x 7.01 m |
| Basement | Bathroom | 1.3 m | 1.7 m | 1.3 m x 1.7 m |
| Basement | Bedroom | 5.53 m | 3.35 m | 5.53 m x 3.35 m |
| Basement | Recreational, Games Room | 3.35 m | 3.96 m | 3.35 m x 3.96 m |
| Main Level | Dining Room | 2.43 m | 3.65 m | 2.43 m x 3.65 m |
| Main Level | Bathroom | 1.56 m | 3.25 m | 1.56 m x 3.25 m |
| Main Level | Kitchen | 6.7 m | 3.65 m | 6.7 m x 3.65 m |
| Main Level | Living Room | 4.82 m | 5.3 m | 4.82 m x 5.3 m |
| Main Level | Bedroom | 4.08 m | 3.3 m | 4.08 m x 3.3 m |
| Main Level | Mud Room | 1.52 m | 5.18 m | 1.52 m x 5.18 m |
Utilities
| Cable | Available |
| Electricity | Installed |
| Sewer | Installed |
Contact Us
Contact us for more information

Tim Toffolo
Salesperson
Keller Williams Complete Realty
87 Lake Street
St. Catharines, Ontario L2R 5X5
87 Lake Street
St. Catharines, Ontario L2R 5X5
(905) 688-6688
kwcomplete.com/


