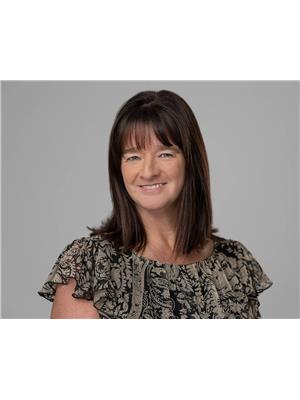3224 Thunder Bay Road Fort Erie, Ontario L0S 1N0
$675,000
Location, location, location!!! You are not going to want to miss this one. Very large inside, open concept. 3 large bedrooms on main floor, 2 full bathrooms and laundry. House was built to be wheelchair accessible. Large foyer, large primary ensuite. Basement holds another kitchen, living room, full bathroom and bedroom. Separate entrance allows it to be set up as inlaw suite. Nothing small about this home. Extra large 2 car garage with wheelchair ramp in garage and outside porch. Public beach access at Bernard & Burleigh, both a block away on each side of home. This is an estate sale so family is unaware if mechanicals and appliances in working order. New furnace was put in by family 2025. (id:61910)
Property Details
| MLS® Number | X12238466 |
| Property Type | Single Family |
| Community Name | 335 - Ridgeway |
| Amenities Near By | Beach, Place Of Worship |
| Equipment Type | Water Heater |
| Parking Space Total | 6 |
| Rental Equipment Type | Water Heater |
Building
| Bathroom Total | 3 |
| Bedrooms Above Ground | 3 |
| Bedrooms Below Ground | 1 |
| Bedrooms Total | 4 |
| Age | 16 To 30 Years |
| Appliances | All |
| Architectural Style | Bungalow |
| Basement Development | Finished |
| Basement Features | Walk Out |
| Basement Type | Full (finished) |
| Construction Style Attachment | Detached |
| Cooling Type | Central Air Conditioning |
| Exterior Finish | Vinyl Siding |
| Fireplace Present | Yes |
| Fireplace Total | 2 |
| Foundation Type | Block |
| Heating Fuel | Natural Gas |
| Heating Type | Forced Air |
| Stories Total | 1 |
| Size Interior | 2,000 - 2,500 Ft2 |
| Type | House |
| Utility Water | Municipal Water |
Parking
| Attached Garage | |
| Garage |
Land
| Acreage | No |
| Land Amenities | Beach, Place Of Worship |
| Sewer | Sanitary Sewer |
| Size Depth | 200 Ft |
| Size Frontage | 66 Ft |
| Size Irregular | 66 X 200 Ft |
| Size Total Text | 66 X 200 Ft |
| Zoning Description | Nd |
Rooms
| Level | Type | Length | Width | Dimensions |
|---|---|---|---|---|
| Basement | Kitchen | 5.9 m | 5.6 m | 5.9 m x 5.6 m |
| Basement | Bedroom 4 | 4.8 m | 3.6 m | 4.8 m x 3.6 m |
| Main Level | Kitchen | 4.2 m | 6.6 m | 4.2 m x 6.6 m |
| Main Level | Living Room | 5.8 m | 6.6 m | 5.8 m x 6.6 m |
| Main Level | Primary Bedroom | 4.9 m | 4.6 m | 4.9 m x 4.6 m |
| Main Level | Bedroom 2 | 4.9 m | 3.7 m | 4.9 m x 3.7 m |
| Main Level | Bedroom 3 | 3.9 m | 3.7 m | 3.9 m x 3.7 m |
| Main Level | Foyer | 2.6 m | 6.3 m | 2.6 m x 6.3 m |
https://www.realtor.ca/real-estate/28505972/3224-thunder-bay-road-fort-erie-ridgeway-335-ridgeway
Contact Us
Contact us for more information

Jacqueline Willoughby
Salesperson
384 Ridge Rd,p.o. Box 953
Ridgeway, Ontario L0S 1N0
(905) 894-1703
(905) 894-4476
www.dwhowardrealty.com/















































