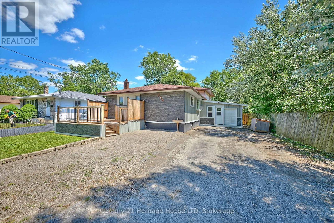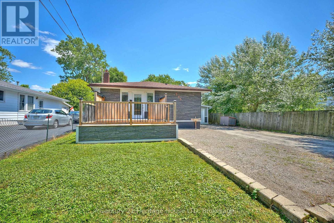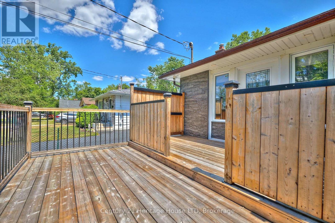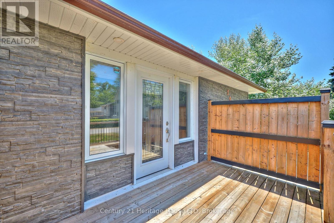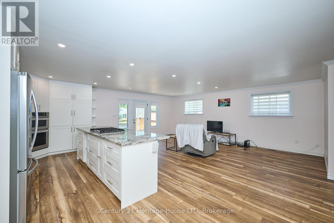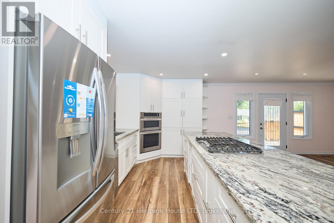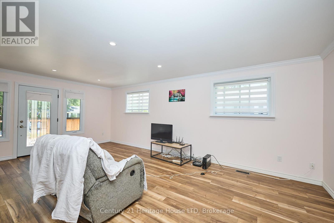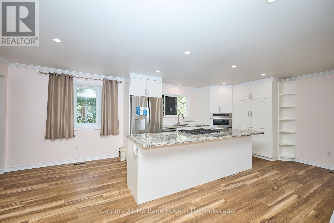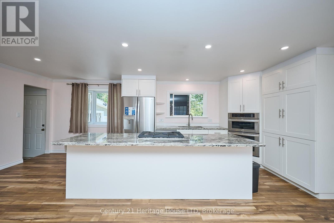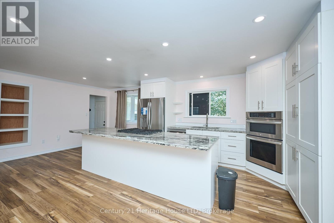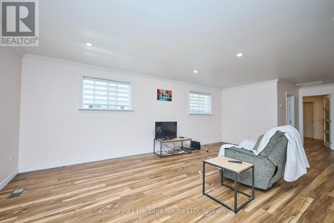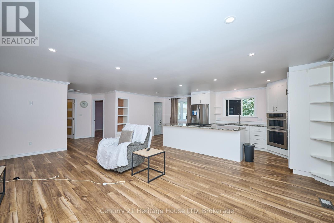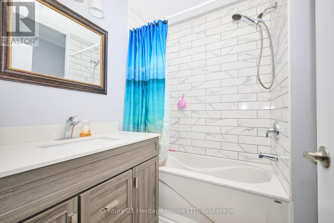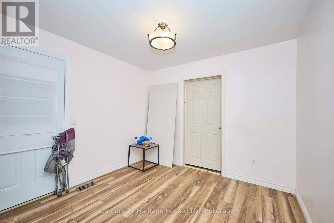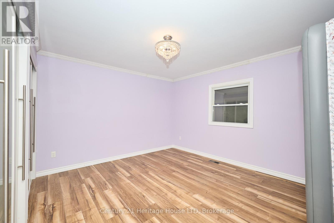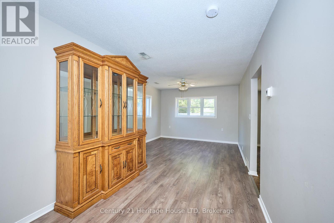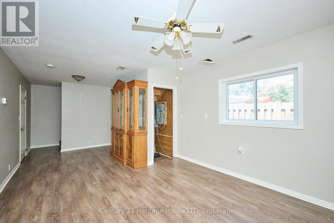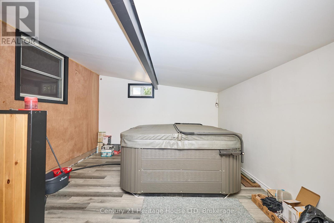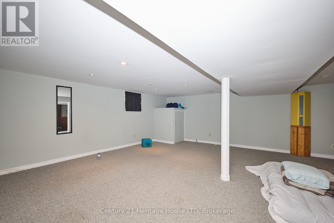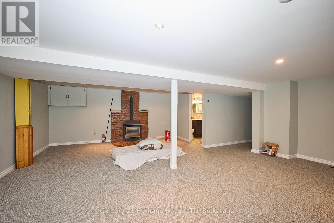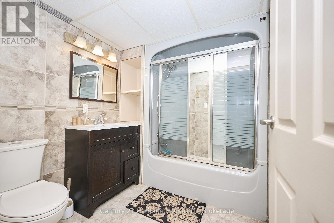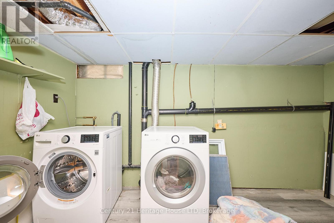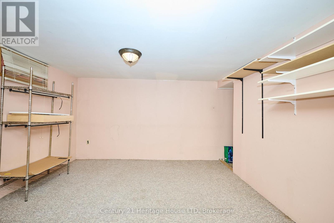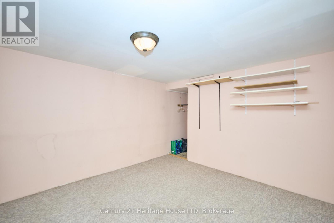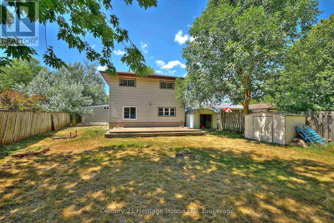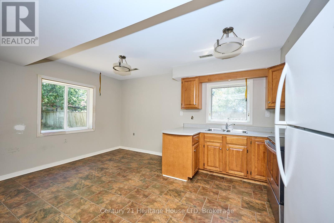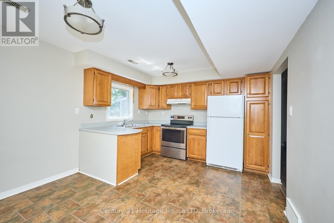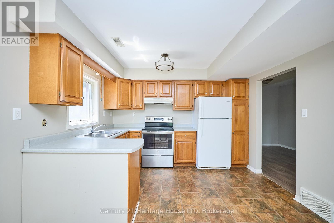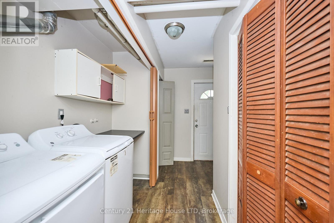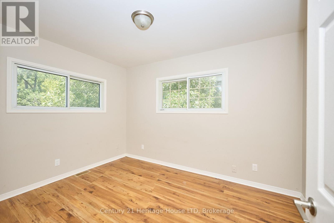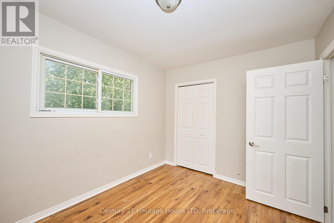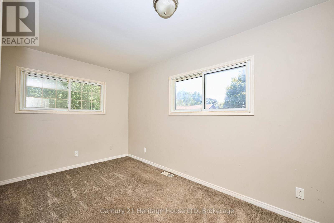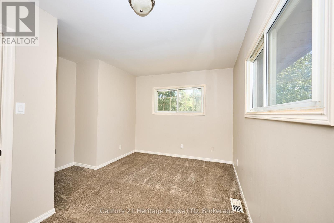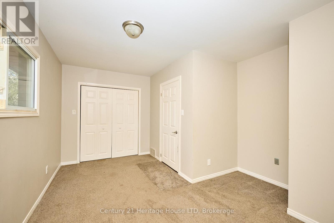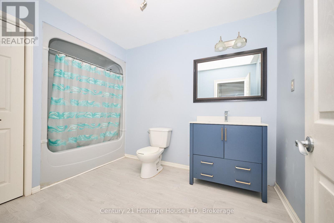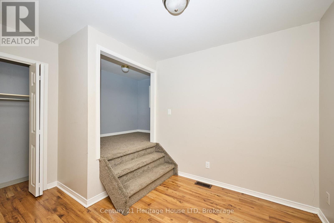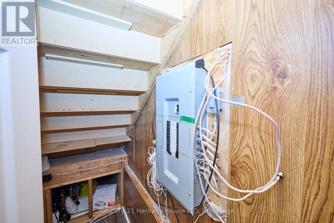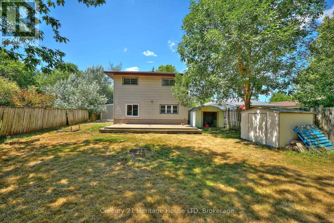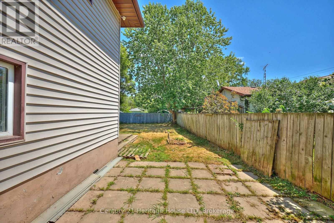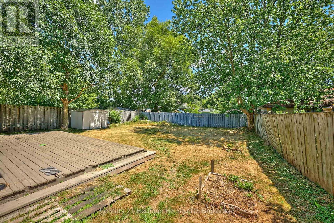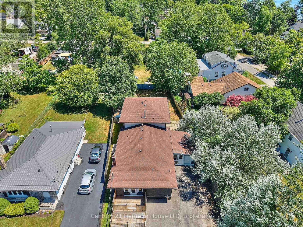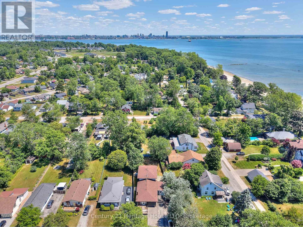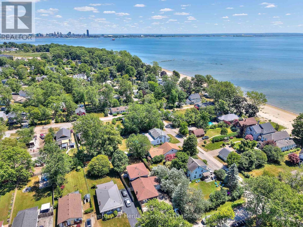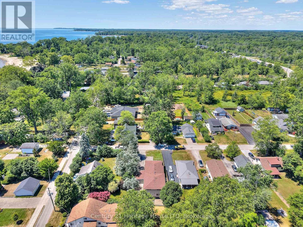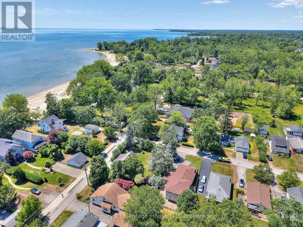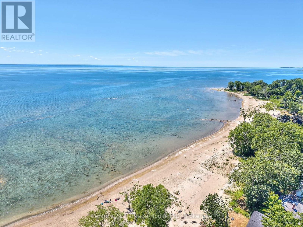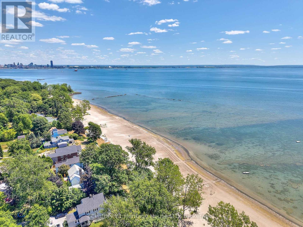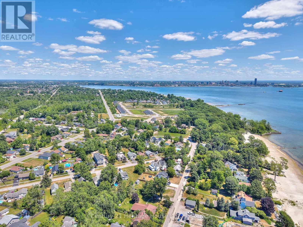296 Rose Avenue Fort Erie, Ontario L2A 4M1
$599,900
Ideal Multi-Generational Home or Investment Opportunity! Well-maintained 2-family property located near Lake Erie beaches and Waverly Beach Park. The front bungalow features 2 bedrooms, 4pc bath, large living room, recently updated kitchen with granite counters and a 3-season room with hot tub. As well as a finished basement w/rec room with gas fireplace and additional 4pc bath. Attached to this wonderful home is a 2-storey in-law offering 3 bedrooms, kitchen, living room, 4pc bath, and main floor laundry. Each unit has separate utilities. All appliances included.Conveniently located near shopping, the Friendship Trail, QEW access, and the Peace Bridge. A perfect setup for extended families or rental income! (id:61910)
Property Details
| MLS® Number | X12302607 |
| Property Type | Single Family |
| Community Name | 334 - Crescent Park |
| Equipment Type | Water Heater |
| Features | In-law Suite |
| Parking Space Total | 8 |
| Rental Equipment Type | Water Heater |
Building
| Bathroom Total | 3 |
| Bedrooms Above Ground | 5 |
| Bedrooms Total | 5 |
| Amenities | Fireplace(s), Separate Electricity Meters |
| Appliances | All |
| Basement Development | Finished |
| Basement Type | Full (finished) |
| Construction Style Attachment | Detached |
| Cooling Type | Central Air Conditioning |
| Exterior Finish | Brick, Stone |
| Fireplace Present | Yes |
| Fireplace Total | 1 |
| Foundation Type | Poured Concrete |
| Heating Fuel | Natural Gas |
| Heating Type | Forced Air |
| Stories Total | 2 |
| Size Interior | 2,000 - 2,500 Ft2 |
| Type | House |
| Utility Water | Municipal Water |
Parking
| No Garage |
Land
| Acreage | No |
| Sewer | Sanitary Sewer |
| Size Depth | 165 Ft |
| Size Frontage | 50 Ft |
| Size Irregular | 50 X 165 Ft |
| Size Total Text | 50 X 165 Ft |
Rooms
| Level | Type | Length | Width | Dimensions |
|---|---|---|---|---|
| Second Level | Bedroom 2 | 3.56 m | 4.85 m | 3.56 m x 4.85 m |
| Second Level | Bedroom 3 | 2.63 m | 4.2 m | 2.63 m x 4.2 m |
| Second Level | Bedroom | 2.87 m | 3.62 m | 2.87 m x 3.62 m |
| Basement | Recreational, Games Room | 7 m | 6.75 m | 7 m x 6.75 m |
| Main Level | Living Room | 3.9 m | 6.75 m | 3.9 m x 6.75 m |
| Main Level | Kitchen | 3.6 m | 6.75 m | 3.6 m x 6.75 m |
| Main Level | Bedroom | 3.66 m | 3.96 m | 3.66 m x 3.96 m |
| Main Level | Bedroom 2 | 3.04 m | 3.04 m | 3.04 m x 3.04 m |
| Main Level | Sunroom | 4.06 m | 5.56 m | 4.06 m x 5.56 m |
| Main Level | Kitchen | 4.86 m | 3.47 m | 4.86 m x 3.47 m |
| Main Level | Living Room | 7.95 m | 2.52 m | 7.95 m x 2.52 m |
| Main Level | Laundry Room | 3.54 m | 2.99 m | 3.54 m x 2.99 m |
Contact Us
Contact us for more information
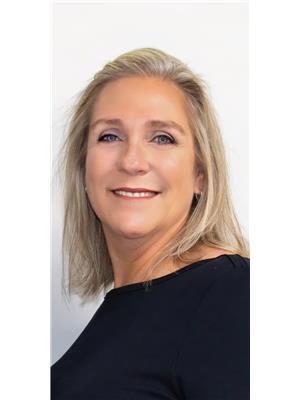
Dayna Blair-Denham
Salesperson
225 Garrison Rd
Fort Erie, Ontario L2A 1M8
(905) 871-2121
(905) 871-9522
www.century21today.ca/
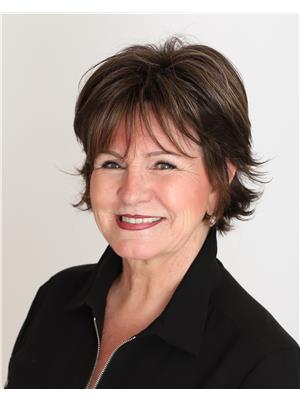
Jacqueline Denham
Salesperson
225 Garrison Rd
Fort Erie, Ontario L2A 1M8
(905) 871-2121
(905) 871-9522
www.century21today.ca/


