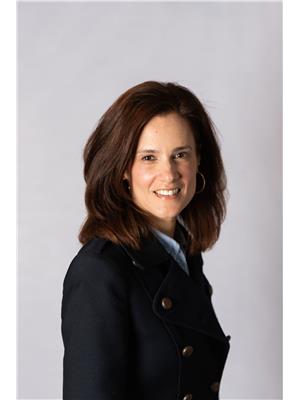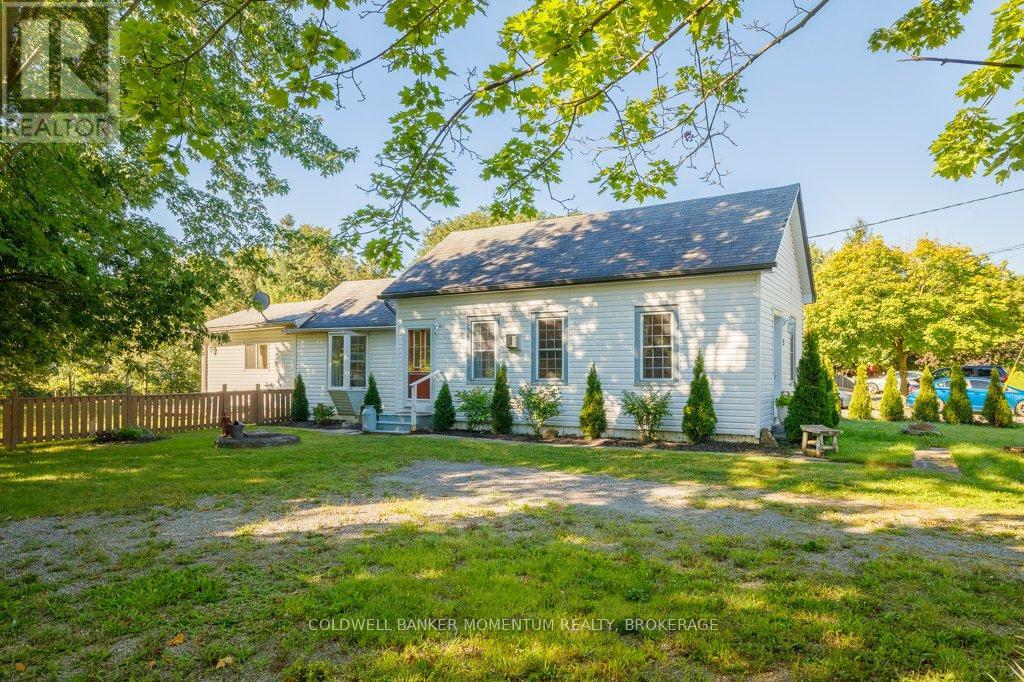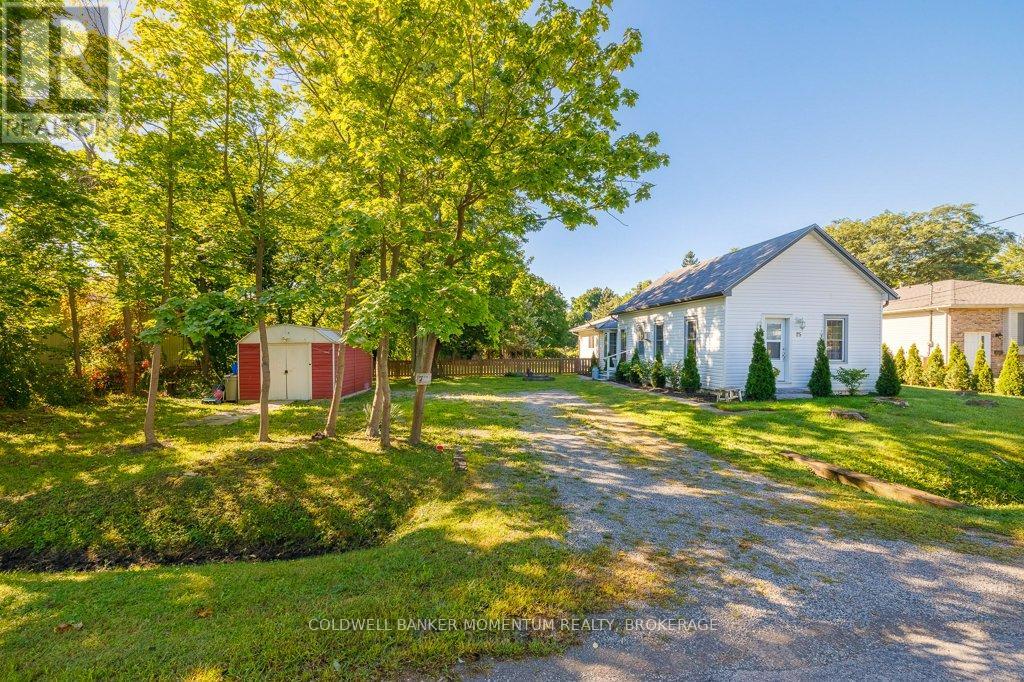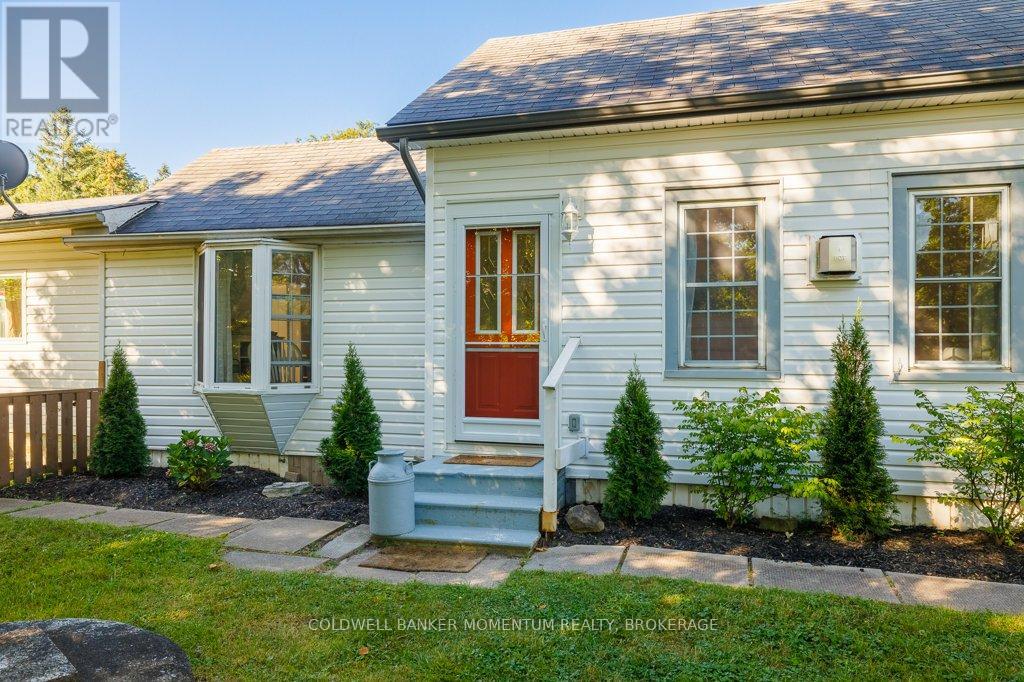25 Margaret Street Thorold, Ontario L0S 1K0
$585,000
Beautifully restored historic property set on spacious double sized lot (108' frontage) boasting many upgrades inside and out. Character & Scandinavian design combine to make this a bright and cozy home with restored original pine floors, large eat-in kitchen with bay window & recent new appliances, family & living room area with luxe Norwegian Jotul gas stove, master suite with walkout to private backyard oasis. All new siding, front door & storm door. Superb central Niagara location minutes from Niagara Falls, colleges/universities, upcoming new hospital, and shopping. Possible severance opportunity; buyer to do own due diligence. (id:61910)
Property Details
| MLS® Number | X12200602 |
| Property Type | Single Family |
| Community Name | 561 - Port Robinson |
| Features | Carpet Free, Sauna |
| Parking Space Total | 3 |
| Structure | Deck |
Building
| Bathroom Total | 1 |
| Bedrooms Above Ground | 3 |
| Bedrooms Total | 3 |
| Amenities | Fireplace(s) |
| Appliances | Blinds, Dishwasher, Dryer, Water Heater, Hood Fan, Stove, Washer, Refrigerator |
| Architectural Style | Bungalow |
| Construction Style Attachment | Detached |
| Exterior Finish | Vinyl Siding |
| Fireplace Present | Yes |
| Fireplace Total | 1 |
| Foundation Type | Slab |
| Heating Fuel | Electric |
| Heating Type | Baseboard Heaters |
| Stories Total | 1 |
| Size Interior | 700 - 1,100 Ft2 |
| Type | House |
| Utility Water | Municipal Water |
Parking
| No Garage |
Land
| Acreage | No |
| Landscape Features | Landscaped |
| Sewer | Sanitary Sewer |
| Size Depth | 129 Ft ,8 In |
| Size Frontage | 108 Ft |
| Size Irregular | 108 X 129.7 Ft ; 108' X 125'37 X 95'91 X 129'71 |
| Size Total Text | 108 X 129.7 Ft ; 108' X 125'37 X 95'91 X 129'71 |
Rooms
| Level | Type | Length | Width | Dimensions |
|---|---|---|---|---|
| Ground Level | Family Room | 3.43 m | 2.92 m | 3.43 m x 2.92 m |
| Ground Level | Living Room | 4.7 m | 2.92 m | 4.7 m x 2.92 m |
| Ground Level | Bedroom | 4.55 m | 2.11 m | 4.55 m x 2.11 m |
| Ground Level | Bedroom | 3.48 m | 2.11 m | 3.48 m x 2.11 m |
| Ground Level | Primary Bedroom | 4.57 m | 4.09 m | 4.57 m x 4.09 m |
| Ground Level | Kitchen | 4.14 m | 4.01 m | 4.14 m x 4.01 m |
| Ground Level | Laundry Room | 4.14 m | 2.31 m | 4.14 m x 2.31 m |
Contact Us
Contact us for more information

Melanie Betts
Salesperson
353 Lake St,westlake Plaza .
St. Catharines, Ontario L2N 7G4
(905) 935-8001
momentumrealty.ca/




























