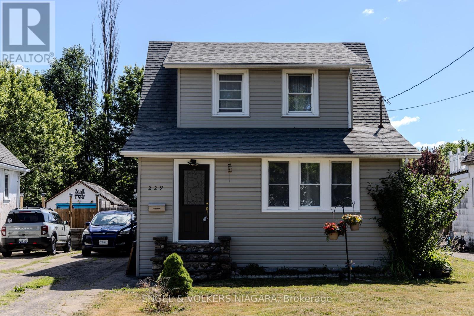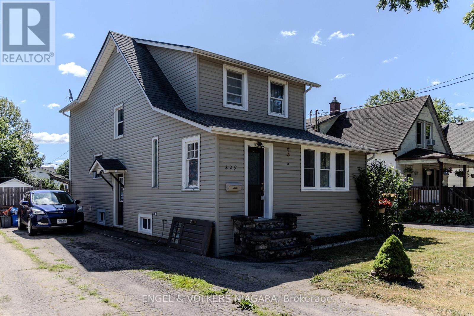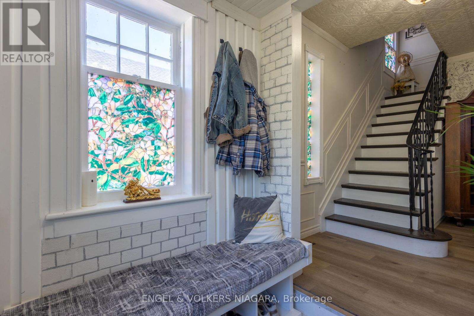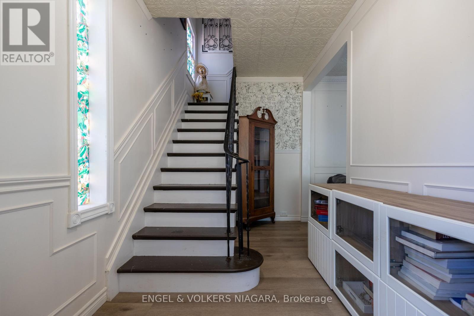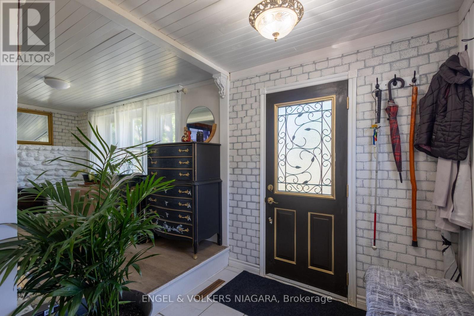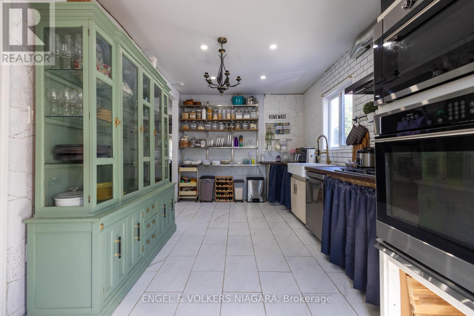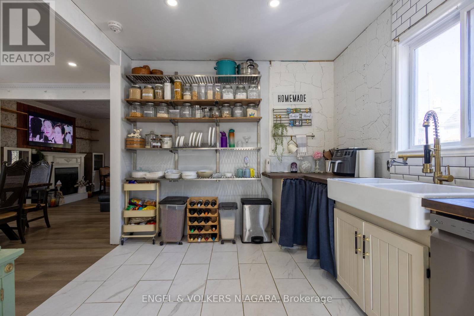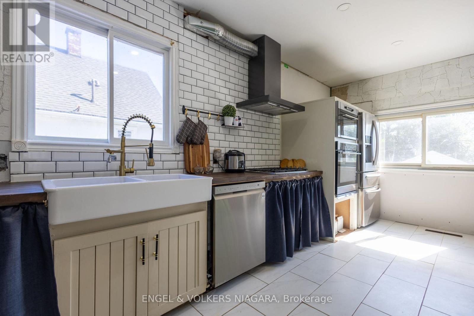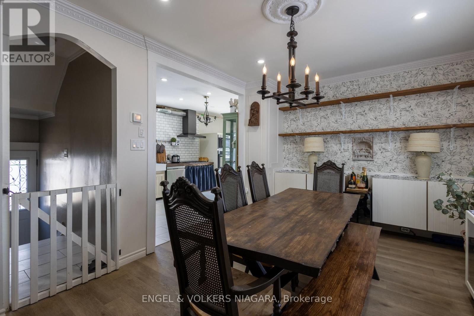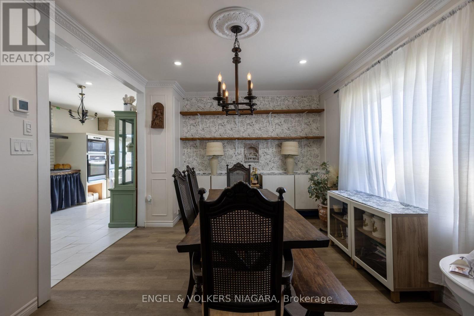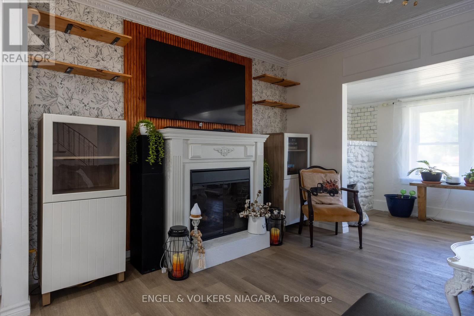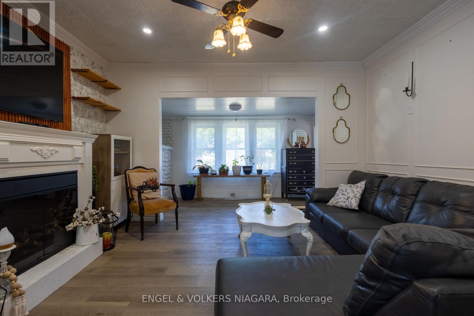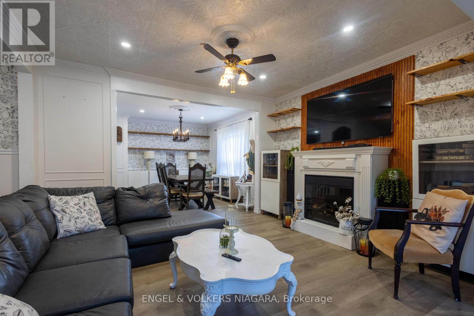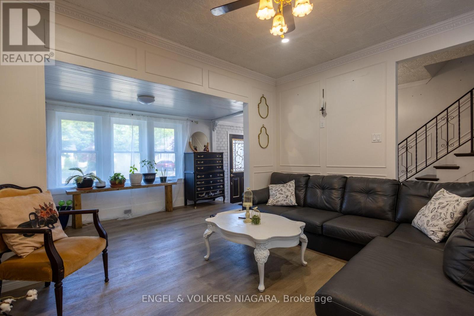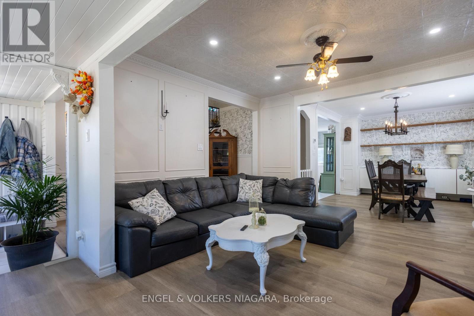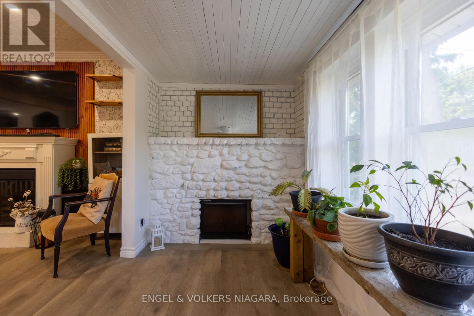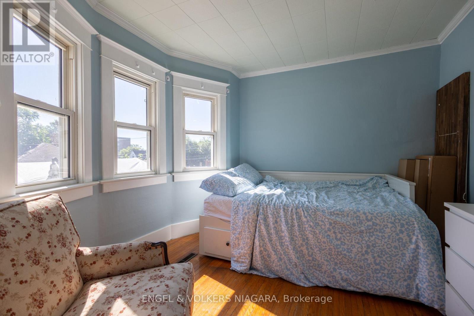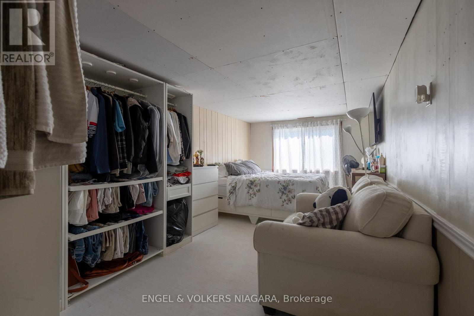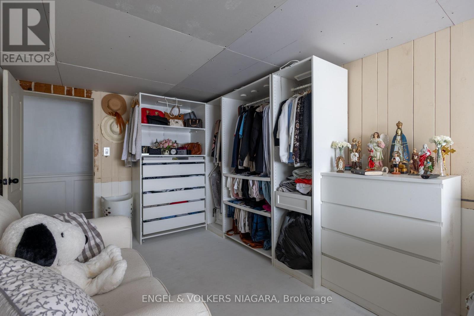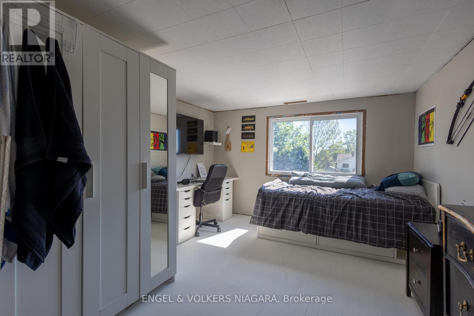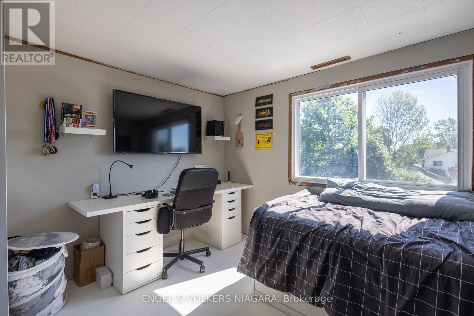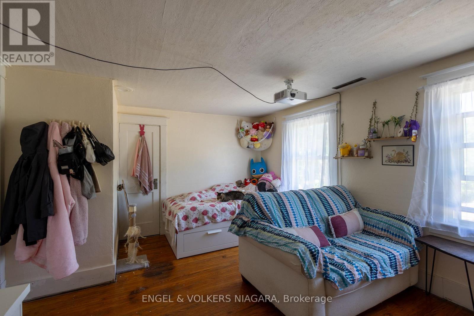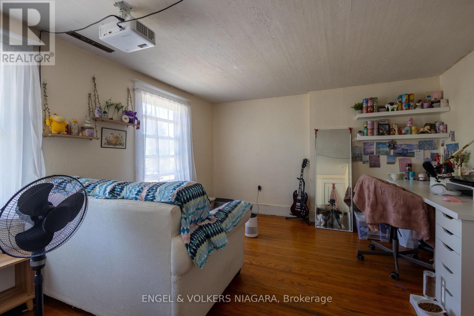229 North Street N Fort Erie, Ontario L2A 3R9
$499,900
Welcome to 229 North Street in Fort Erie, a 4 bedroom home in an ideal location situated just minutes from the US border, the QEW, and local schools. Inside, you'll find four bedrooms and an open living space ready for your vision. The home comes equipped with newer stainless steel appliances, as well as a new furnace and air conditioner, ensuring comfort year-round. With an updated electrical panel, a carbon/ultraviolet water filter and an on-demand hot water tank, many of the big-ticket updates have already been taken care of. While the home is in need of some updating, the large yard provides a canvas for creating the perfect outdoor living space, whether you're interested in gardening, entertaining, or simply enjoying a swim in the above ground pool. (id:61910)
Open House
This property has open houses!
2:00 pm
Ends at:4:00 pm
Property Details
| MLS® Number | X12303195 |
| Property Type | Single Family |
| Community Name | 332 - Central |
| Amenities Near By | Schools, Public Transit, Place Of Worship |
| Features | Carpet Free |
| Parking Space Total | 4 |
| Pool Type | Above Ground Pool |
Building
| Bathroom Total | 1 |
| Bedrooms Above Ground | 4 |
| Bedrooms Total | 4 |
| Amenities | Fireplace(s) |
| Appliances | Water Heater - Tankless, Cooktop, Dishwasher, Dryer, Hot Water Instant, Microwave, Oven, Washer, Refrigerator |
| Basement Development | Unfinished |
| Basement Type | N/a (unfinished) |
| Construction Style Attachment | Detached |
| Exterior Finish | Aluminum Siding |
| Fireplace Present | Yes |
| Fireplace Total | 1 |
| Foundation Type | Block |
| Heating Fuel | Natural Gas |
| Heating Type | Forced Air |
| Stories Total | 2 |
| Size Interior | 1,500 - 2,000 Ft2 |
| Type | House |
| Utility Water | Municipal Water |
Parking
| Detached Garage | |
| Garage |
Land
| Acreage | No |
| Fence Type | Fenced Yard |
| Land Amenities | Schools, Public Transit, Place Of Worship |
| Sewer | Sanitary Sewer |
| Size Depth | 153 Ft |
| Size Frontage | 40 Ft |
| Size Irregular | 40 X 153 Ft |
| Size Total Text | 40 X 153 Ft |
Rooms
| Level | Type | Length | Width | Dimensions |
|---|---|---|---|---|
| Second Level | Bedroom | 2.92 m | 4.98 m | 2.92 m x 4.98 m |
| Second Level | Bedroom | 3.35 m | 5.51 m | 3.35 m x 5.51 m |
| Second Level | Bedroom | 3.53 m | 4.83 m | 3.53 m x 4.83 m |
| Main Level | Kitchen | 5.82 m | 3.02 m | 5.82 m x 3.02 m |
| Main Level | Living Room | 5.59 m | 4.24 m | 5.59 m x 4.24 m |
| Main Level | Dining Room | 3.35 m | 4.09 m | 3.35 m x 4.09 m |
| Main Level | Bedroom | 3.35 m | 3.1 m | 3.35 m x 3.1 m |
https://www.realtor.ca/real-estate/28644524/229-north-street-n-fort-erie-central-332-central
Contact Us
Contact us for more information

Elizabeth Pullman
Salesperson
3521 Portage Rd. Unit #1
Niagara Falls, Ontario L2J 2K5
(905) 356-1800
(905) 356-1802
www.niagara.evrealestate.com/


