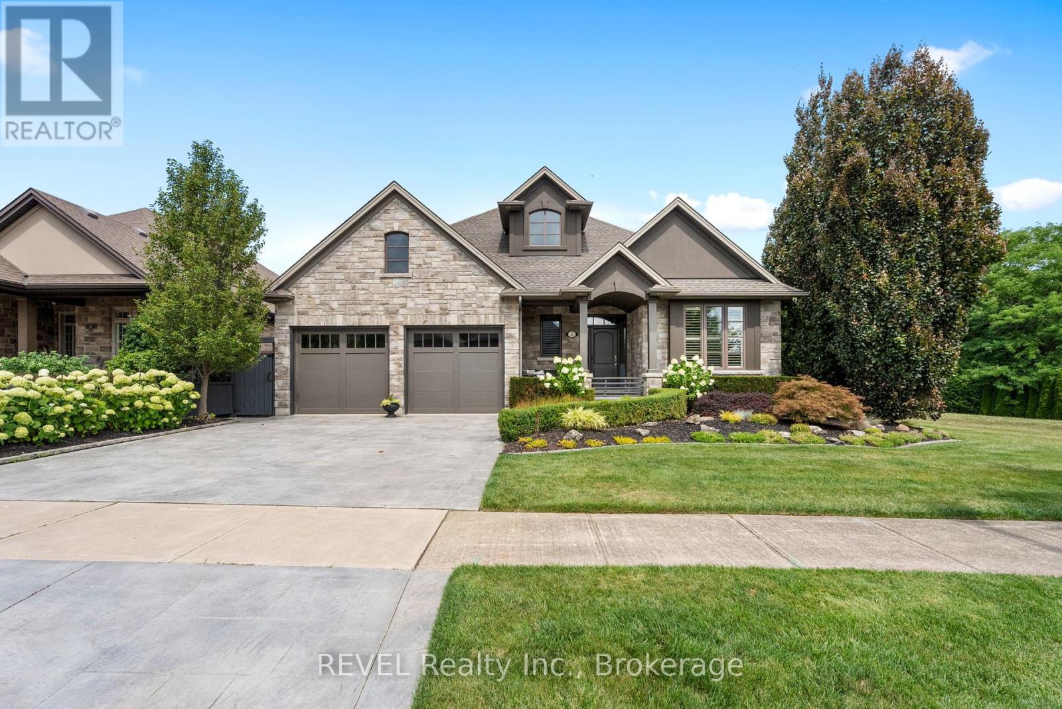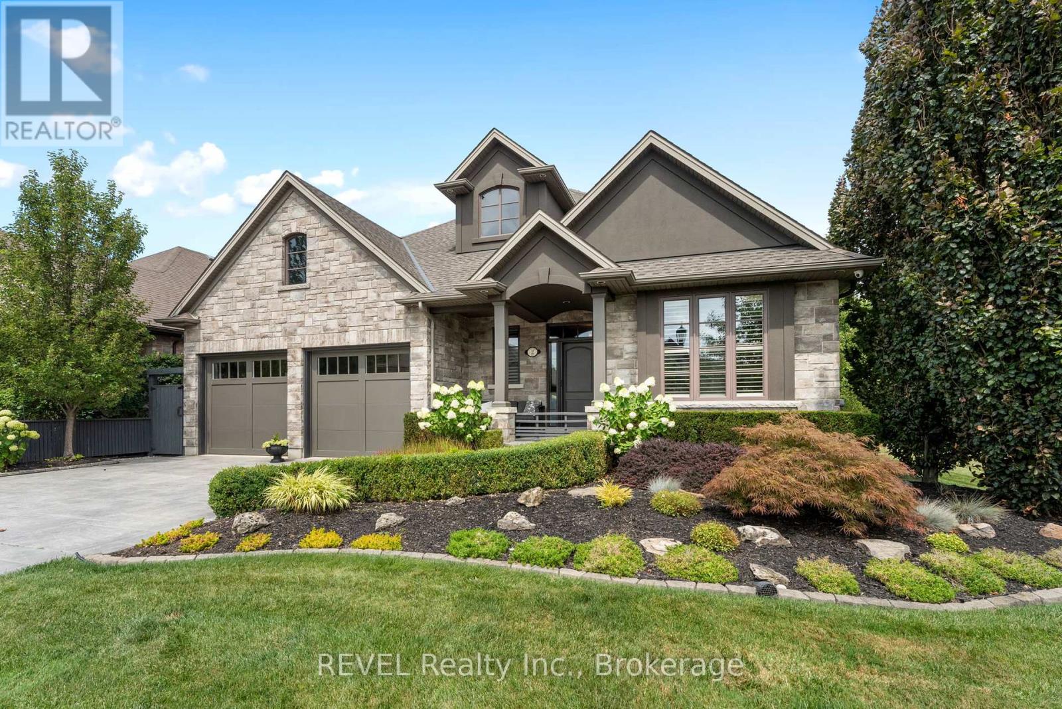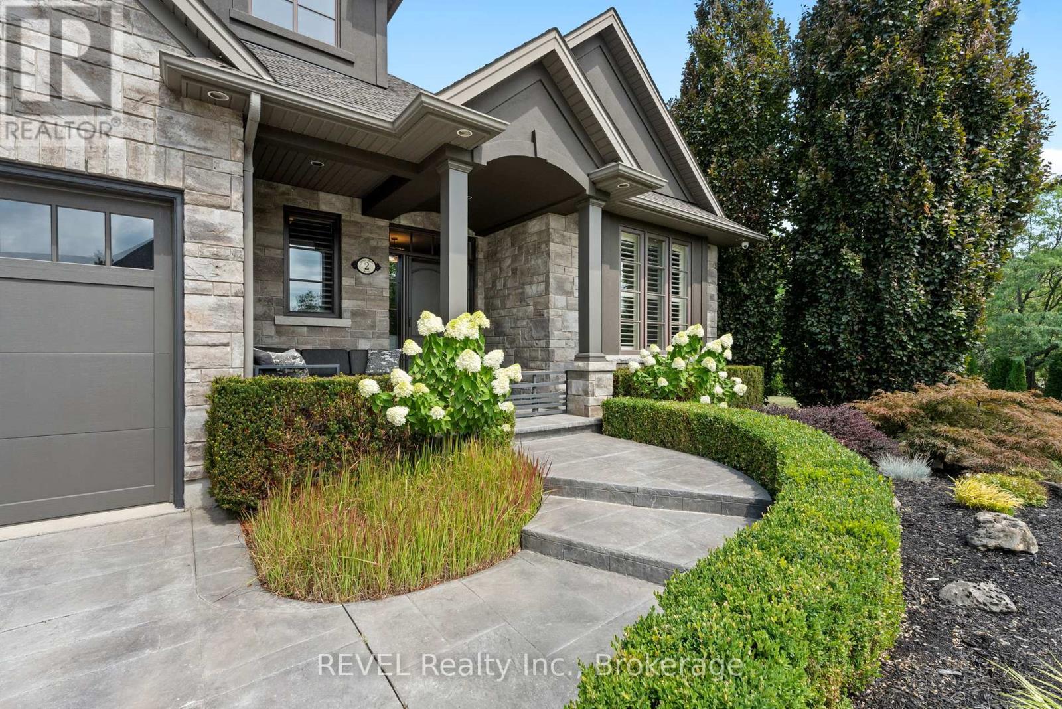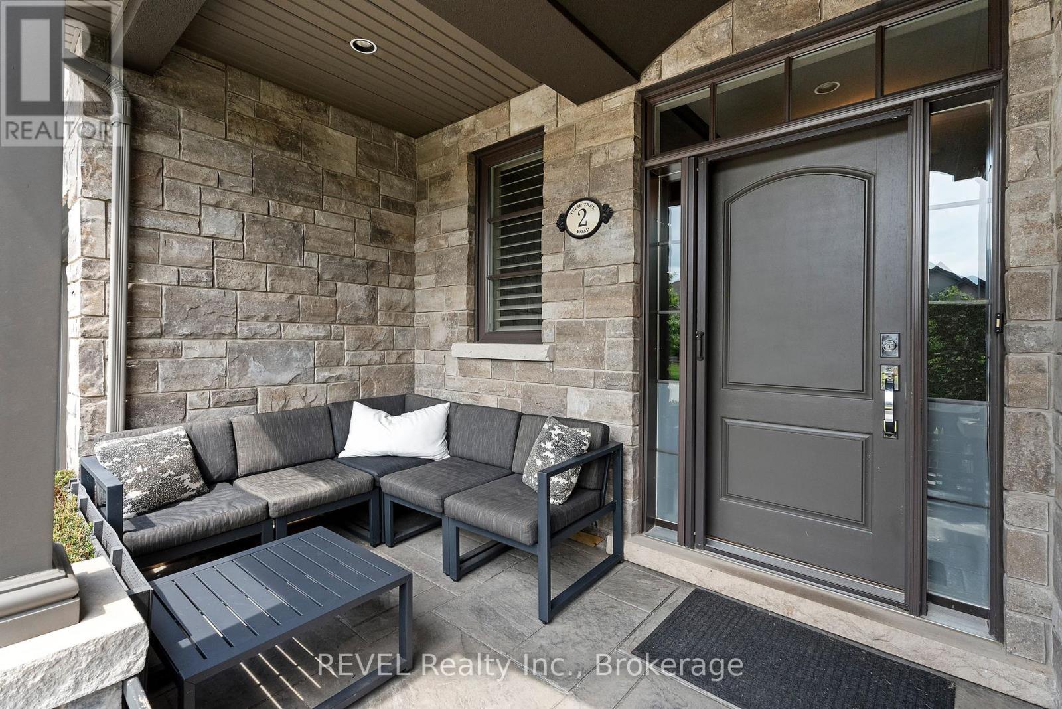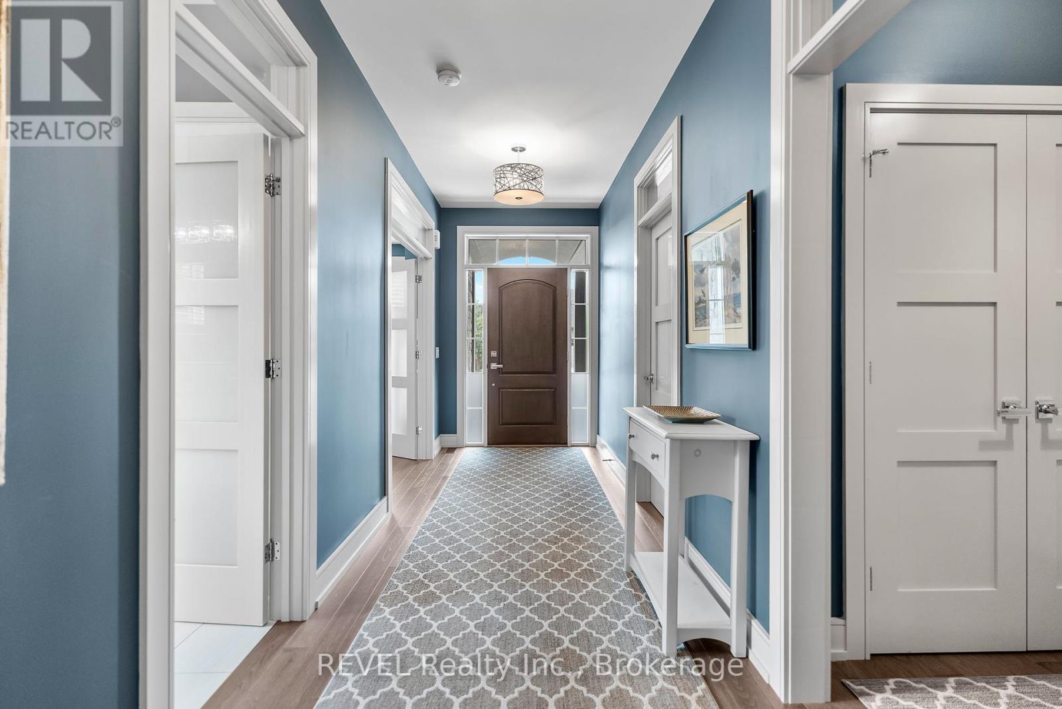2 Tulip Tree Road Niagara-On-The-Lake, Ontario L0S 1J0
$1,449,900
Stunning Bungalow in St. David's where every day feels like home. Welcome to the heart of St. David's, Niagara-on-the-Lake where neighbours greet you by name, local coffee shops know your order, and every amenity is just around the corner. This beautifully crafted 1,881 sq. ft. bungalow offers the perfect blend of comfort, style, and community living. Step inside to a bright, open-concept design where the living room, kitchen, and dining areas flow together effortlessly creating a warm and welcoming space for gatherings big or small. A beautiful 9-ft quartz island defines the kitchen, offering the perfect spot for casual dining, meal prep, and conversation. The home features 2 generously sized bedrooms, including a serene primary retreat with a spa-inspired ensuite featuring heated floors, granite countertops, and direct access to a walk-in closet. The second full bathroom also showcases elegant granite finishes. Rich hardwood flooring runs throughout this level, setting the tone for timeless elegance. The finished lower level invites you to unwind or entertain, complete with a wet bar, expansive family room, an additional bedroom, full bathroom, and plenty of storage plus workshop space. Outside, relax on your covered deck and enjoy the peaceful backdrop of nature. Just beyond your doorstep, grab breakfast at The Junction, savour dinner at The Grist, pick up fresh snacks from Avondale and sip wine at the local favorites,(Ravine, Chateau Des Charmes and Colaneri). Spend your afternoons golfing at Eagle Valley or exploring the Bruce Trail. Here, you're not just buying a home, you're becoming part of a community. (id:61910)
Open House
This property has open houses!
2:00 pm
Ends at:4:00 pm
Property Details
| MLS® Number | X12352418 |
| Property Type | Single Family |
| Community Name | 105 - St. Davids |
| Amenities Near By | Golf Nearby, Park, Schools |
| Equipment Type | Water Heater - Tankless, Water Heater |
| Features | Conservation/green Belt, Carpet Free |
| Parking Space Total | 4 |
| Rental Equipment Type | Water Heater - Tankless, Water Heater |
Building
| Bathroom Total | 3 |
| Bedrooms Above Ground | 3 |
| Bedrooms Total | 3 |
| Amenities | Fireplace(s) |
| Appliances | Garage Door Opener Remote(s), Cooktop, Dishwasher, Dryer, Oven, Washer, Wet Bar, Refrigerator |
| Architectural Style | Bungalow |
| Basement Development | Finished |
| Basement Type | Full (finished) |
| Construction Style Attachment | Detached |
| Cooling Type | Central Air Conditioning |
| Exterior Finish | Brick, Stone |
| Fireplace Present | Yes |
| Fireplace Total | 1 |
| Foundation Type | Poured Concrete |
| Heating Fuel | Natural Gas |
| Heating Type | Forced Air |
| Stories Total | 1 |
| Size Interior | 1,500 - 2,000 Ft2 |
| Type | House |
| Utility Water | Municipal Water |
Parking
| Attached Garage | |
| Garage |
Land
| Acreage | No |
| Land Amenities | Golf Nearby, Park, Schools |
| Sewer | Sanitary Sewer |
| Size Frontage | 59 Ft |
| Size Irregular | 59 Ft |
| Size Total Text | 59 Ft |
Rooms
| Level | Type | Length | Width | Dimensions |
|---|---|---|---|---|
| Basement | Bedroom 3 | 3.92 m | 4.57 m | 3.92 m x 4.57 m |
| Basement | Recreational, Games Room | 9.38 m | 8.88 m | 9.38 m x 8.88 m |
| Main Level | Primary Bedroom | 4.82 m | 4.9 m | 4.82 m x 4.9 m |
| Main Level | Living Room | 4.93 m | 7.92 m | 4.93 m x 7.92 m |
| Main Level | Dining Room | 3.64 m | 3.84 m | 3.64 m x 3.84 m |
| Main Level | Kitchen | 3.64 m | 4.74 m | 3.64 m x 4.74 m |
| Main Level | Bedroom 2 | 3.46 m | 4.19 m | 3.46 m x 4.19 m |
Contact Us
Contact us for more information

Andrew Perrie
Salesperson
1596 Four Mile Creek Road, Unit 2
Niagara-On-The-Lake, Ontario L0S 1J0
(289) 868-8869
(905) 352-1705
www.revelrealty.ca/

Crystal Simons
Broker
125 Queen Street
Dunnville, Ontario N1A 1H6
(855) 738-3547


