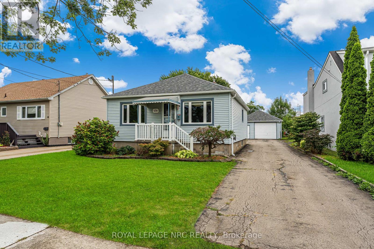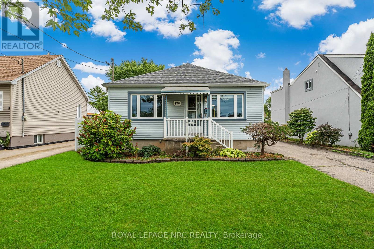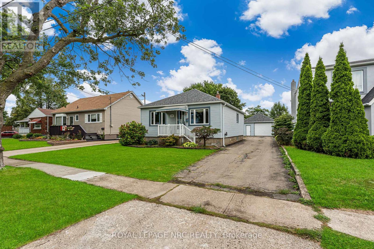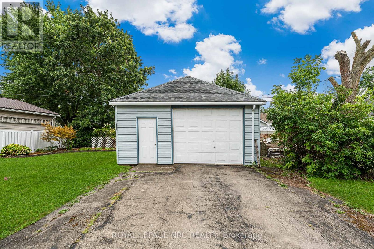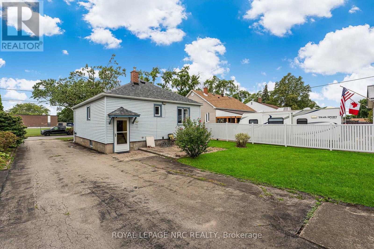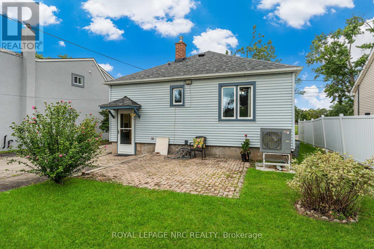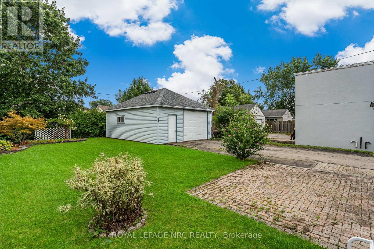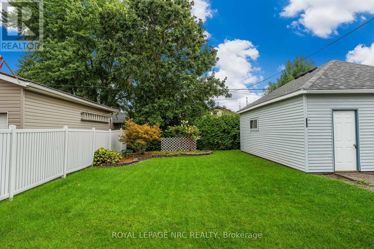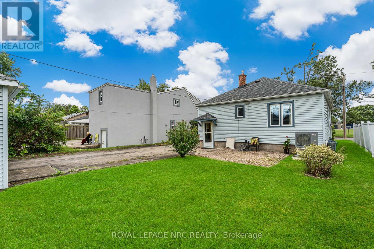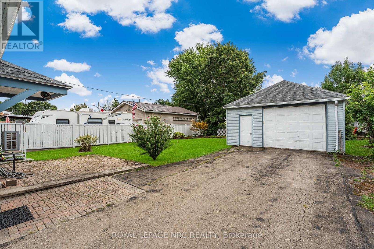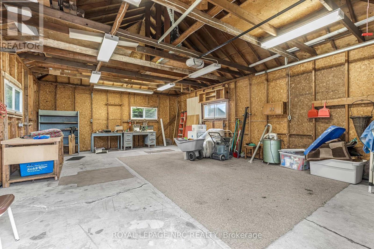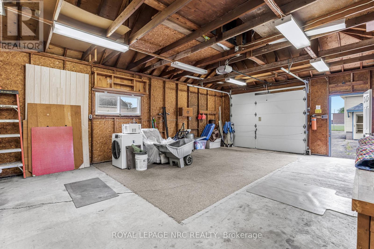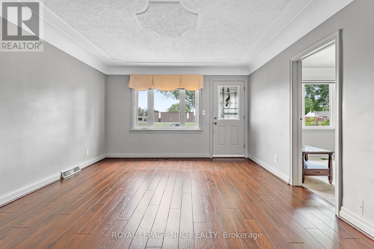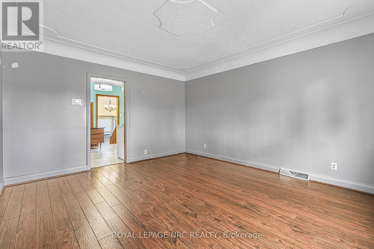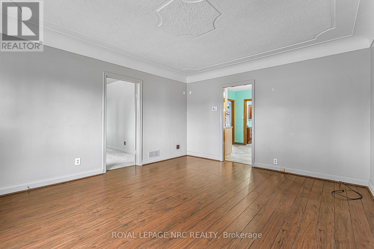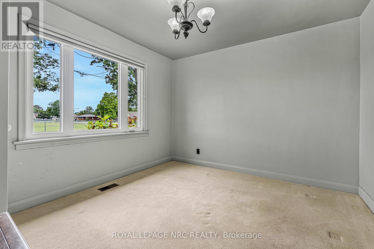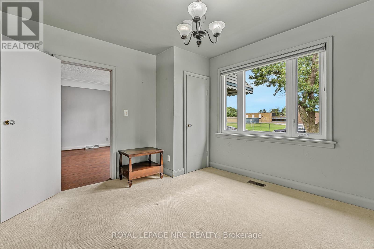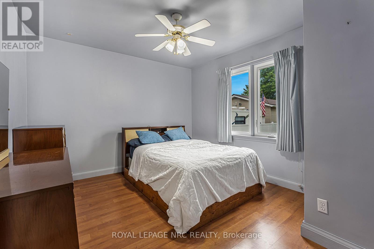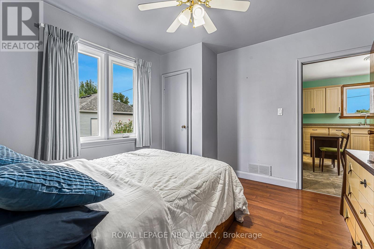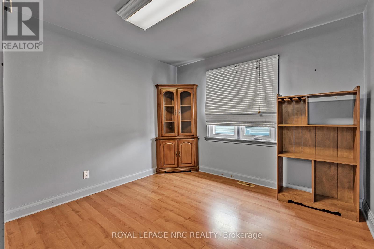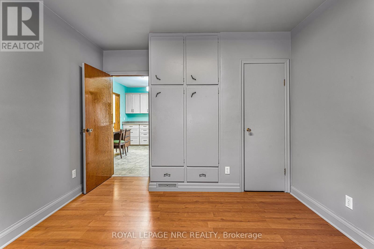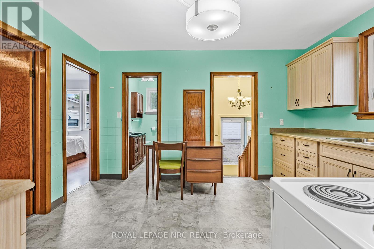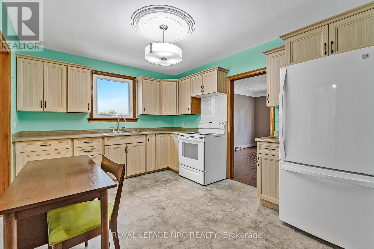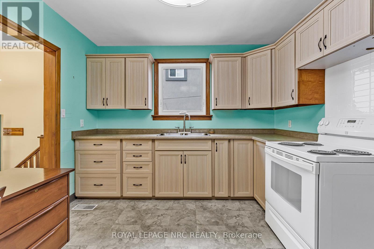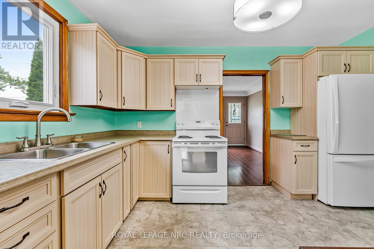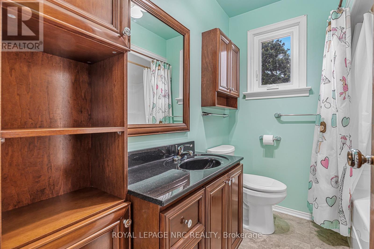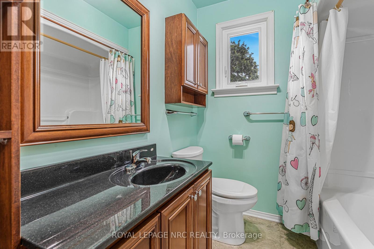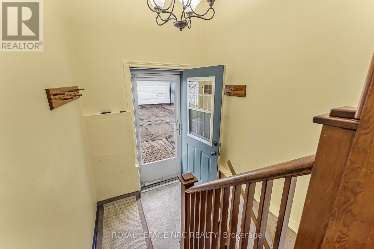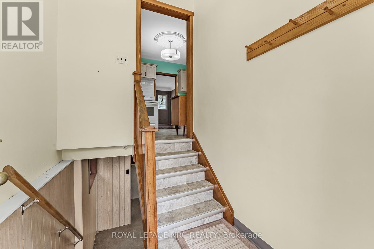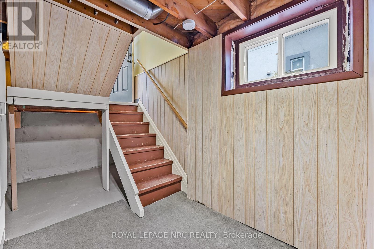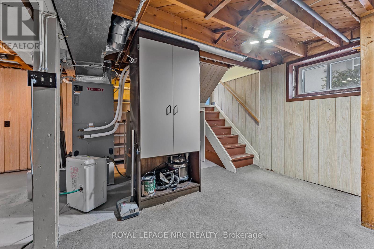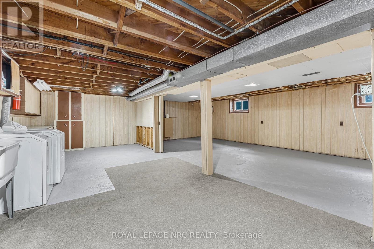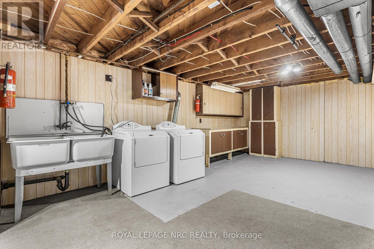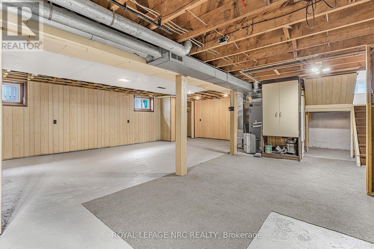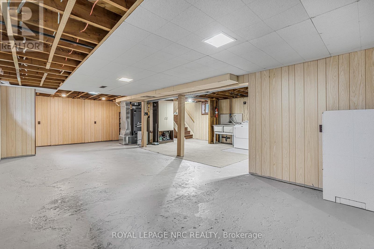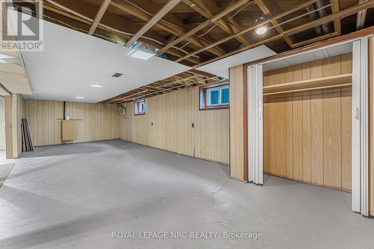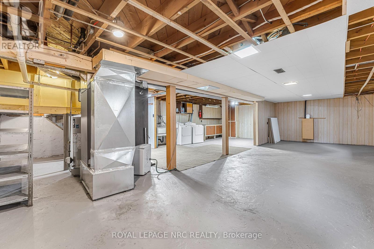176 Camrose Avenue Welland, Ontario L3B 1K5
$449,900
Welcome to 176 Camrose Ave, Welland! This charming and well-maintained bungalow offers comfort, convenience, and endless potential. Featuring 3 bedrooms and 1 full bath, the home boasts a bright and spacious living room, a cozy eat-in kitchen, and plenty of natural light throughout.The unfinished basement with a separate side entrance is a blank canvasperfect for creating an in-law suite, home office, gym, or recreation space tailored to your lifestyle.Outside, enjoy a large driveway with ample parking and a detached garage ideal for the hobbyist, handyman, or extra storage.Located just minutes from highway access, shopping, restaurants, grocery stores, and all essential amenities, this home blends quiet residential living with urban convenience. Dont miss this opportunitybook your showing today and see the potential for yourself! (id:61910)
Property Details
| MLS® Number | X12361615 |
| Property Type | Single Family |
| Community Name | 773 - Lincoln/Crowland |
| Equipment Type | Water Heater - Gas |
| Parking Space Total | 7 |
| Rental Equipment Type | Water Heater - Gas |
Building
| Bathroom Total | 1 |
| Bedrooms Above Ground | 3 |
| Bedrooms Total | 3 |
| Appliances | Dryer, Stove, Washer, Window Coverings, Refrigerator |
| Architectural Style | Bungalow |
| Basement Development | Unfinished |
| Basement Type | Full (unfinished) |
| Construction Style Attachment | Detached |
| Cooling Type | Central Air Conditioning |
| Exterior Finish | Aluminum Siding |
| Foundation Type | Poured Concrete |
| Heating Type | Heat Pump |
| Stories Total | 1 |
| Size Interior | 700 - 1,100 Ft2 |
| Type | House |
| Utility Water | Municipal Water |
Parking
| Detached Garage | |
| Garage |
Land
| Acreage | No |
| Sewer | Sanitary Sewer |
| Size Depth | 128 Ft ,9 In |
| Size Frontage | 50 Ft |
| Size Irregular | 50 X 128.8 Ft |
| Size Total Text | 50 X 128.8 Ft |
| Zoning Description | Rl1 |
Rooms
| Level | Type | Length | Width | Dimensions |
|---|---|---|---|---|
| Lower Level | Recreational, Games Room | 9.14 m | 4.57 m | 9.14 m x 4.57 m |
| Main Level | Living Room | 3.96 m | 4.45 m | 3.96 m x 4.45 m |
| Main Level | Bedroom | 3.3 m | 3.58 m | 3.3 m x 3.58 m |
| Main Level | Bedroom 2 | 3.25 m | 3.05 m | 3.25 m x 3.05 m |
| Main Level | Bedroom 3 | 3.58 m | 3.28 m | 3.58 m x 3.28 m |
| Main Level | Kitchen | 3.25 m | 4.11 m | 3.25 m x 4.11 m |
| Main Level | Bathroom | 2.08 m | 2.39 m | 2.08 m x 2.39 m |
| Main Level | Foyer | 1.83 m | 1.83 m | 1.83 m x 1.83 m |
Contact Us
Contact us for more information
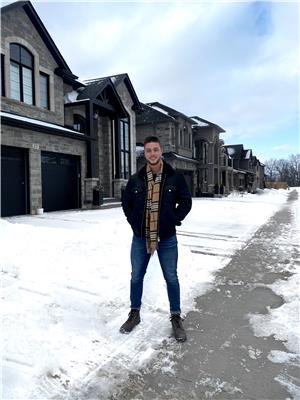
Ben Leishman
Salesperson
1815 Merrittville Hwy, Unit 1
Fonthill, Ontario L0S 1E6
(905) 892-0222
www.nrcrealty.ca/

Steve Leishman
Salesperson
1815 Merrittville Hwy, Unit 1
Fonthill, Ontario L0S 1E6
(905) 892-0222
www.nrcrealty.ca/


