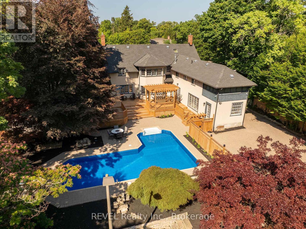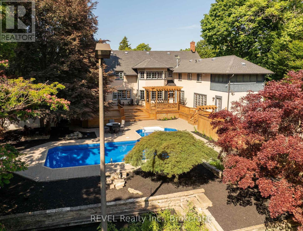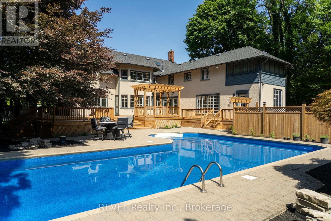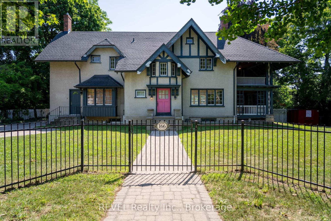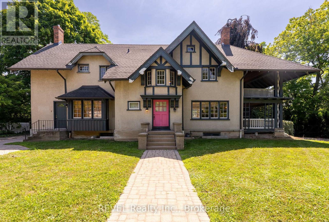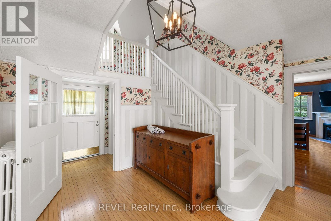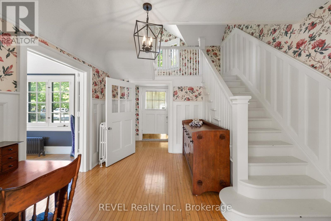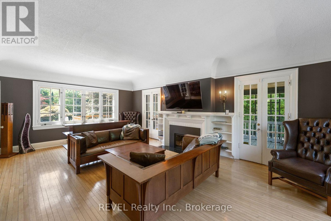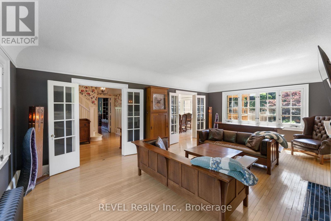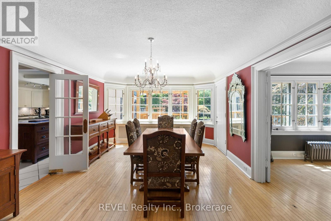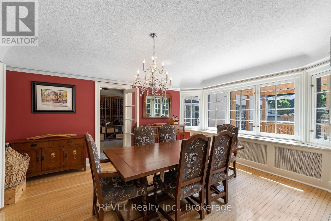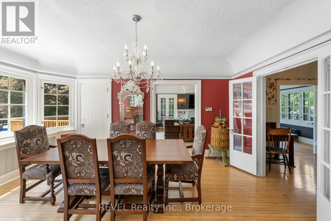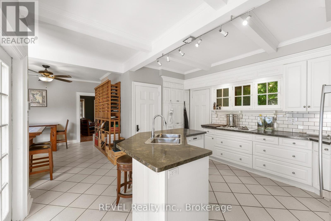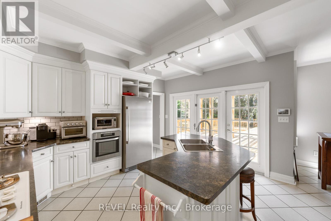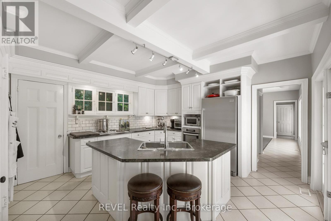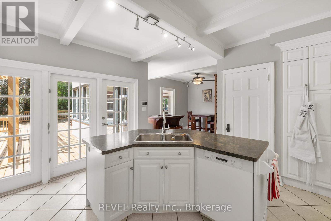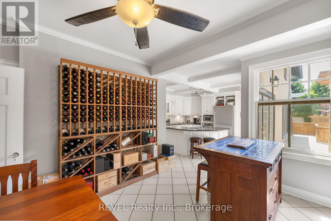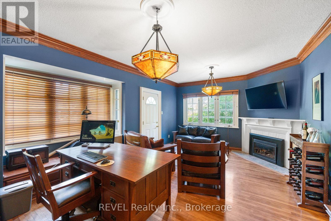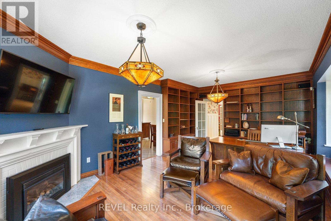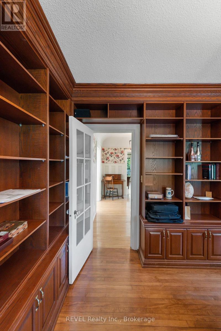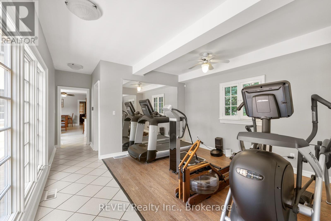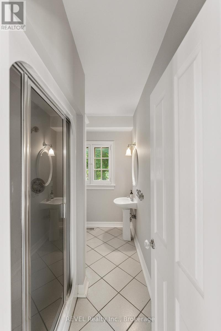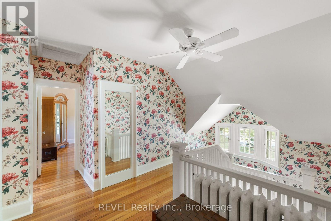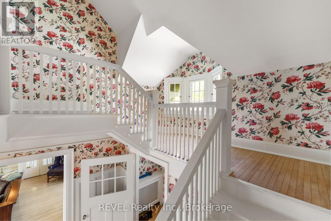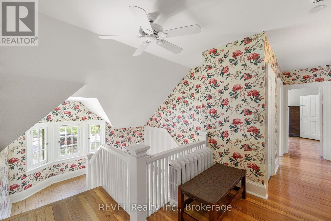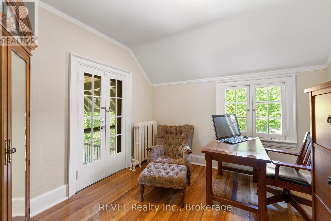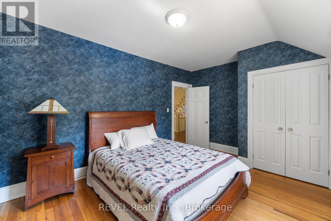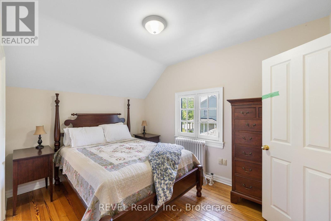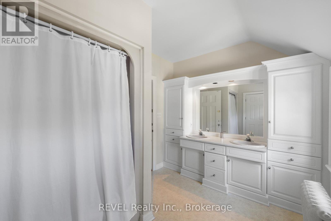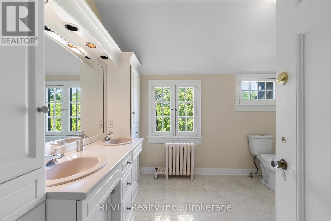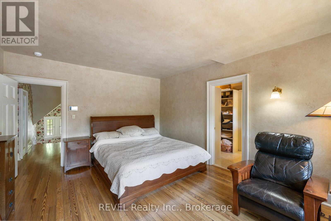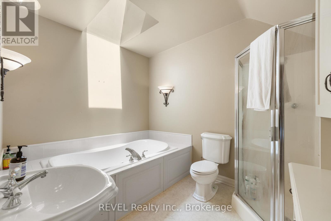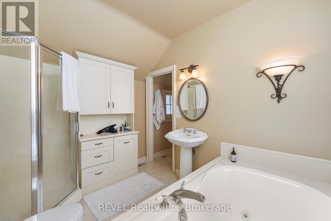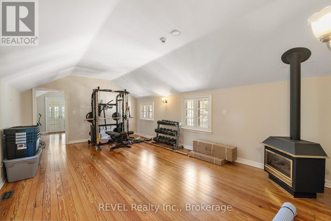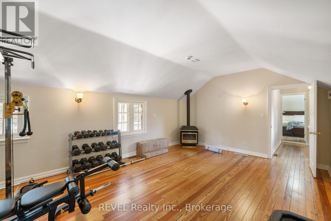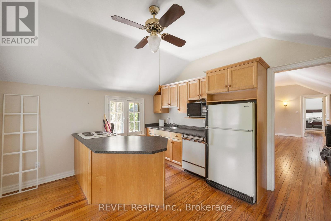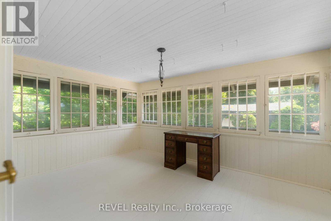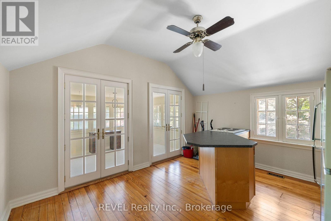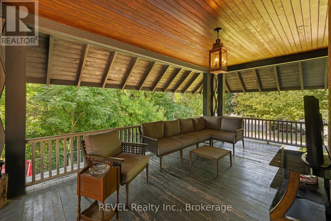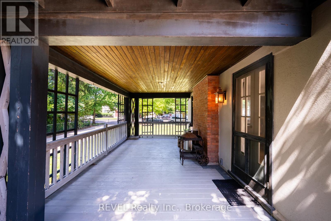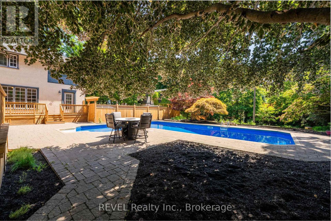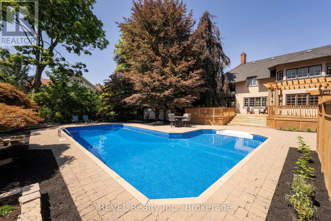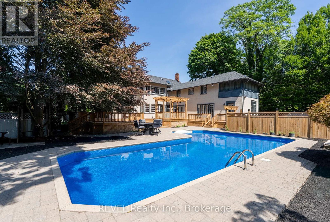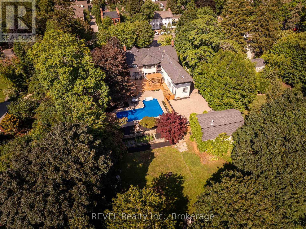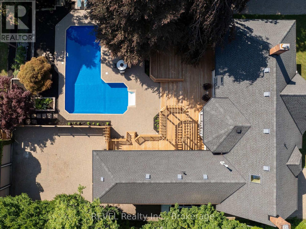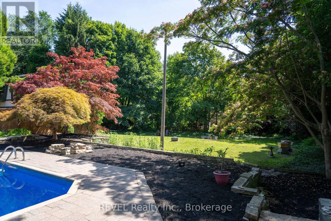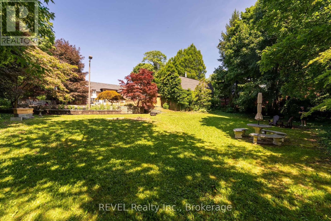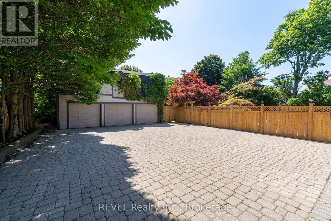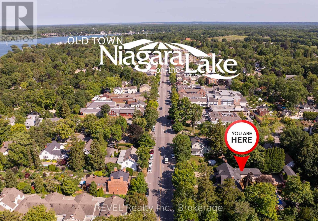166 Queen Street Niagara-On-The-Lake, Ontario L0S 1J0
$2,999,900
Welcome to one of Niagara-on-the-Lake's most iconic and breathtaking properties. Nestled on the prestigious Queen Street and set back on an extraordinary 112 x 253 ft lot, this stately residence offers the best of both worlds, with total privacy in your own lush oasis, yet just steps from the historic charm and energy of Old Town. Originally built in 1912, this nearly 4,000 sq. ft. heritage home exudes character, elegance, and timeless appeal. Lovingly maintained, 166 Queen Street features 5 spacious bedrooms, 2 fully equipped kitchens, and a unique layout that includes nanny quarters or a self-contained rental suite - perfect for family or friends. Step through the grand foyer onto gleaming hardwood floors and into a space designed for both entertaining and everyday comfort. A formal dining room, oversized family room, and a stunning home office/library offer sophisticated yet inviting spaces throughout. Outside you have a large balcony with full privacy, or you can head down to the new, expansive wood deck to enjoy outdoor dining or relaxing by the in-ground pool. Whether you're sipping wine after a day of vineyard tours, enjoying local theatre, or teeing off at one of the nearby golf courses, this property delivers the quintessential NOTL lifestyle. Zoned for both residential and select commercial uses, 166 Queen Street also presents an exceptional business opportunity ideal for professionals such as dentists, accountants, or chiropractors looking for a prestigious address. 166 Queen Street is more than just a home: its a piece of Niagara-on-the-Lake history, and a lifestyle opportunity unlike any other. Dont miss your chance to own a landmark! (id:61910)
Property Details
| MLS® Number | X12313748 |
| Property Type | Single Family |
| Community Name | 101 - Town |
| Amenities Near By | Golf Nearby, Park, Place Of Worship, Schools, Marina |
| Equipment Type | Water Heater |
| Features | Guest Suite |
| Parking Space Total | 17 |
| Pool Type | Inground Pool |
| Rental Equipment Type | Water Heater |
| Structure | Barn |
Building
| Bathroom Total | 3 |
| Bedrooms Above Ground | 5 |
| Bedrooms Total | 5 |
| Age | 100+ Years |
| Appliances | Central Vacuum |
| Basement Development | Partially Finished |
| Basement Features | Separate Entrance |
| Basement Type | N/a (partially Finished) |
| Construction Style Attachment | Detached |
| Cooling Type | Central Air Conditioning |
| Exterior Finish | Stucco, Wood |
| Fire Protection | Alarm System |
| Fireplace Present | Yes |
| Foundation Type | Poured Concrete |
| Heating Fuel | Natural Gas |
| Heating Type | Forced Air |
| Stories Total | 2 |
| Size Interior | 3,500 - 5,000 Ft2 |
| Type | House |
| Utility Water | Municipal Water |
Parking
| Detached Garage | |
| Garage |
Land
| Acreage | No |
| Land Amenities | Golf Nearby, Park, Place Of Worship, Schools, Marina |
| Sewer | Sanitary Sewer |
| Size Depth | 253 Ft |
| Size Frontage | 112 Ft |
| Size Irregular | 112 X 253 Ft ; 253.54 X 106.97 X 42.81 X 210.9 X 112.03 |
| Size Total Text | 112 X 253 Ft ; 253.54 X 106.97 X 42.81 X 210.9 X 112.03|1/2 - 1.99 Acres |
| Zoning Description | R3 |
Rooms
| Level | Type | Length | Width | Dimensions |
|---|---|---|---|---|
| Second Level | Primary Bedroom | 4.82 m | 4.08 m | 4.82 m x 4.08 m |
| Second Level | Bedroom | 4.57 m | 3.37 m | 4.57 m x 3.37 m |
| Second Level | Bedroom | 3.35 m | 3.3 m | 3.35 m x 3.3 m |
| Second Level | Kitchen | 4.24 m | 3.5 m | 4.24 m x 3.5 m |
| Second Level | Bathroom | 2.51 m | 3.14 m | 2.51 m x 3.14 m |
| Second Level | Bedroom | 3.83 m | 2.89 m | 3.83 m x 2.89 m |
| Second Level | Bedroom | 6.55 m | 4.26 m | 6.55 m x 4.26 m |
| Second Level | Bathroom | 3.04 m | 1.52 m | 3.04 m x 1.52 m |
| Main Level | Other | 4.11 m | 3.02 m | 4.11 m x 3.02 m |
| Main Level | Kitchen | 4.21 m | 3.5 m | 4.21 m x 3.5 m |
| Main Level | Other | 1.19 m | 4.24 m | 1.19 m x 4.24 m |
| Main Level | Bathroom | 2.97 m | 1.82 m | 2.97 m x 1.82 m |
| Main Level | Other | 3.93 m | 4.31 m | 3.93 m x 4.31 m |
| Main Level | Laundry Room | 2.23 m | 4.11 m | 2.23 m x 4.11 m |
| Main Level | Den | 6.24 m | 4.52 m | 6.24 m x 4.52 m |
| Main Level | Dining Room | 4.85 m | 4.01 m | 4.85 m x 4.01 m |
| Main Level | Living Room | 7.06 m | 4.59 m | 7.06 m x 4.59 m |
https://www.realtor.ca/real-estate/28666880/166-queen-street-niagara-on-the-lake-town-101-town
Contact Us
Contact us for more information

Andrew Perrie
Salesperson
1596 Four Mile Creek Road, Unit 2
Niagara-On-The-Lake, Ontario L0S 1J0
(289) 868-8869
(905) 352-1705
www.revelrealty.ca/


