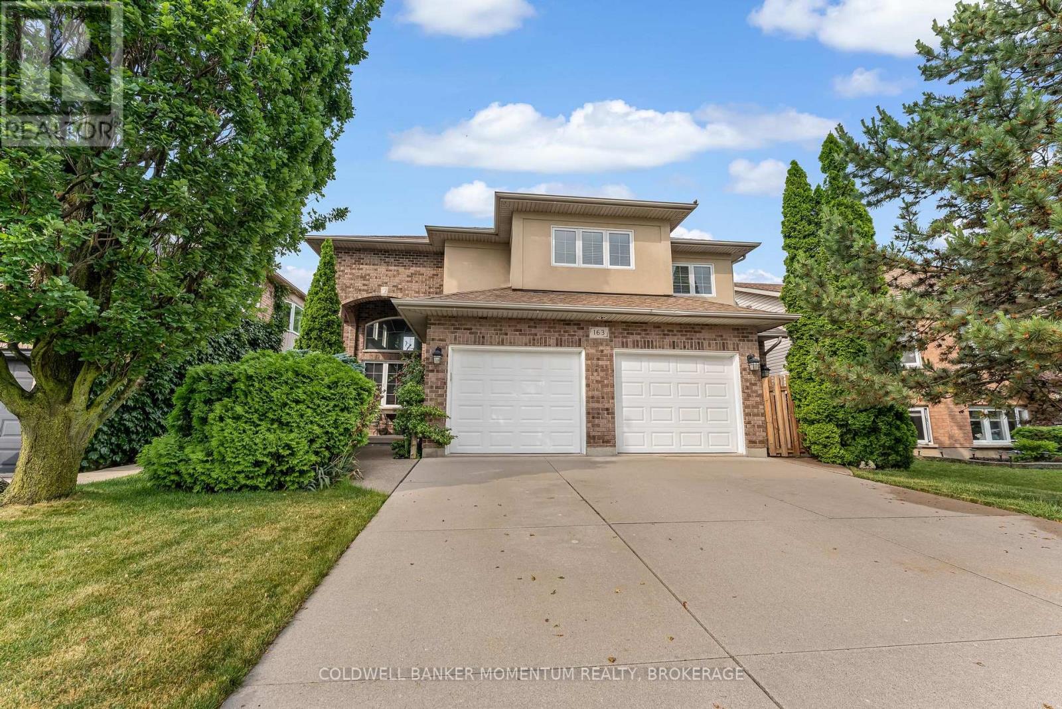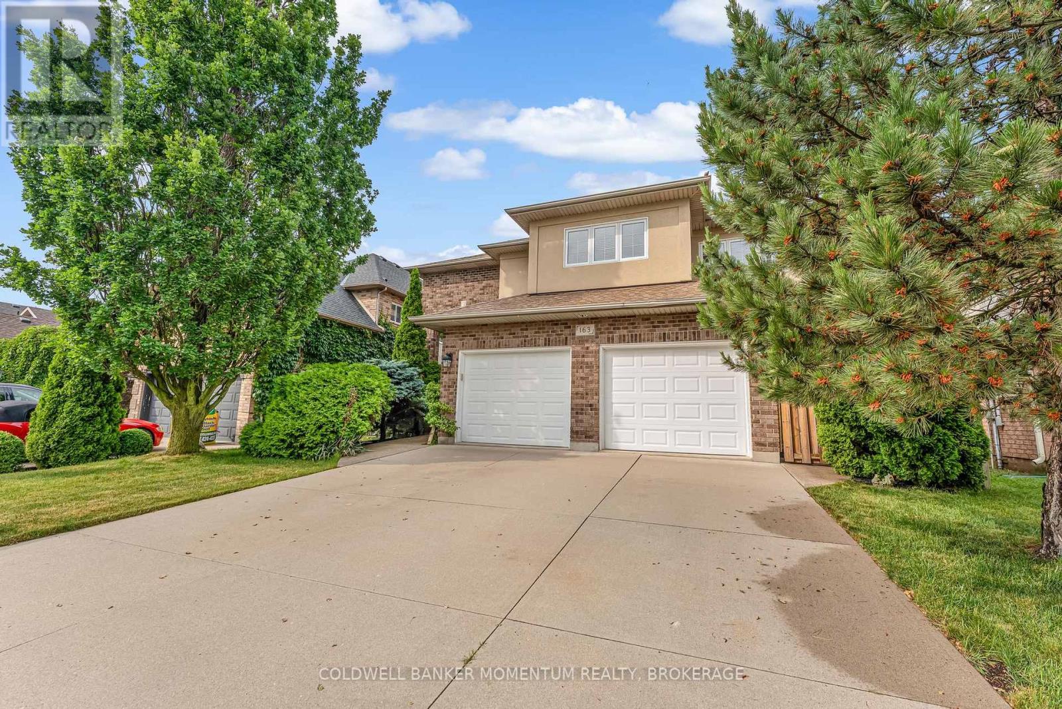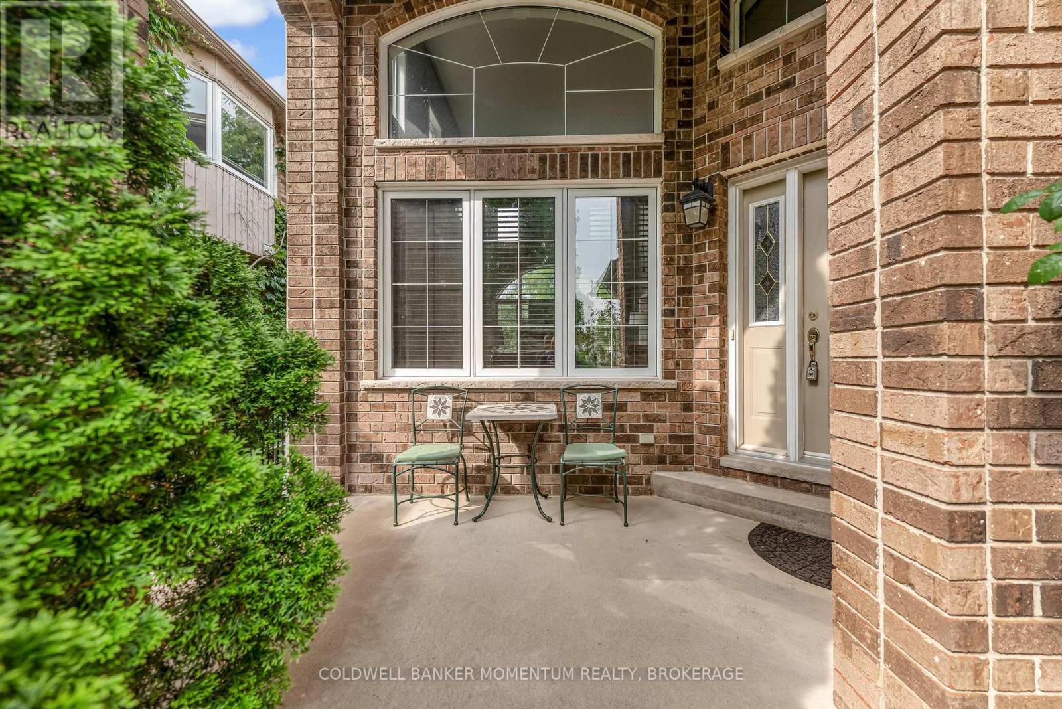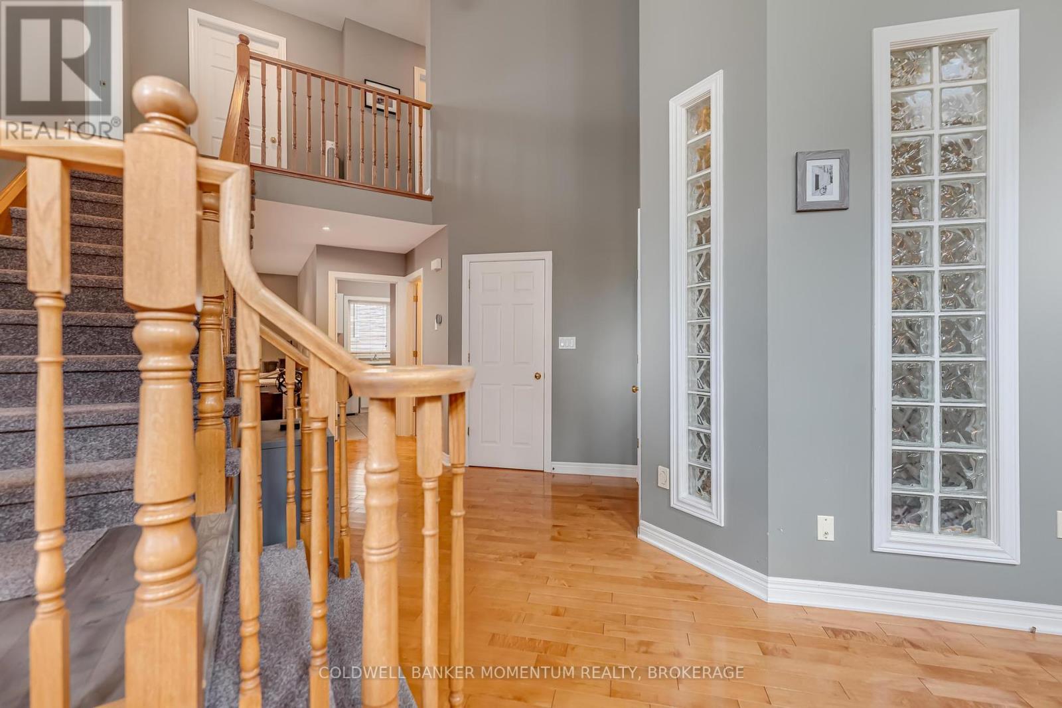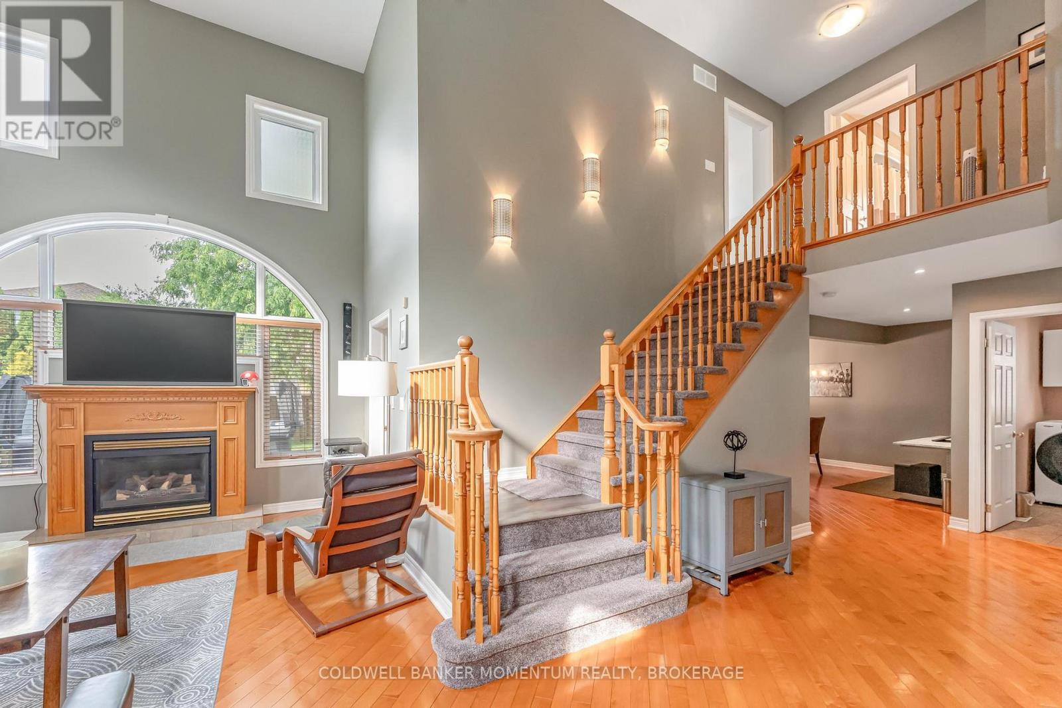163 Crysler Crescent Thorold, Ontario L2V 5A3
$899,000
Welcome to 163 Crysler Crescent in the highly sought-after Confederation Heights neighbourhood of Thorold . A stunning custom-built brick 2-storey home offering exceptional curb appeal and versatility. Immaculately maintained, this spacious residence features 3+2 Bedrooms. 3 generous second floor bedrooms, including a primary suite with walk-in closet and luxurious 4-piece ensuite, plus an additional full bathroom on the second level. The grand main floor is anchored by a soaring family room with double-height ceilings, an elegant gas fireplace, and expansive windows that flood the space with natural light. The custom kitchen is equipped with stainless steel appliances, a wall oven, built-in cooktop, and a large island, seamlessly connecting to the formal dining room and home office. A main floor powder room, laundry room with sink and overhead cabinets, and direct garage access add convenience. A fully self-contained 700 sq ft accessory apartment with two bedrooms, full bath, and open-concept kitchen/living/dining area is accessed via a private side entrance through the garage, perfect for extended family or rental income. The basement for the main area includes utility space, storage, and a cold cellar, fully separate from the apartment. Outside, enjoy a fully fenced yard with a spacious concrete patio, green space, a storage shed and a state-of-the-art swim spa for year-round enjoyment. The front yard boasts beautiful mature foliage and landscape, a large, wide concrete driveway and spacious two-car garage. A rare and refined offering in one of Thorold's most established communities. (id:61910)
Property Details
| MLS® Number | X12237744 |
| Property Type | Single Family |
| Community Name | 558 - Confederation Heights |
| Equipment Type | Water Heater |
| Parking Space Total | 6 |
| Pool Type | Above Ground Pool |
| Rental Equipment Type | Water Heater |
Building
| Bathroom Total | 4 |
| Bedrooms Above Ground | 3 |
| Bedrooms Below Ground | 2 |
| Bedrooms Total | 5 |
| Age | 16 To 30 Years |
| Amenities | Fireplace(s) |
| Appliances | Cooktop, Dishwasher, Dryer, Microwave, Oven, Hood Fan, Range, Washer, Refrigerator |
| Basement Features | Apartment In Basement, Separate Entrance |
| Basement Type | N/a |
| Construction Style Attachment | Detached |
| Cooling Type | Central Air Conditioning |
| Exterior Finish | Brick, Stucco |
| Fireplace Present | Yes |
| Fireplace Total | 1 |
| Foundation Type | Poured Concrete |
| Half Bath Total | 1 |
| Heating Fuel | Natural Gas |
| Heating Type | Forced Air |
| Stories Total | 2 |
| Size Interior | 2,000 - 2,500 Ft2 |
| Type | House |
| Utility Water | Municipal Water |
Parking
| Garage |
Land
| Acreage | No |
| Sewer | Sanitary Sewer |
| Size Depth | 111 Ft ,7 In |
| Size Frontage | 49 Ft ,1 In |
| Size Irregular | 49.1 X 111.6 Ft |
| Size Total Text | 49.1 X 111.6 Ft |
| Zoning Description | Residential |
Contact Us
Contact us for more information

Sebastian Soccio-Marandola
Salesperson
1501 Niagara Stone Rd, Unit 6
Niagara On The Lake, Ontario L0S 1J0
(905) 935-8001
momentumrealty.ca/

Italo Marandola
Salesperson
353 Lake St,westlake Plaza .
St. Catharines, Ontario L2N 7G4
(905) 935-8001
momentumrealty.ca/


