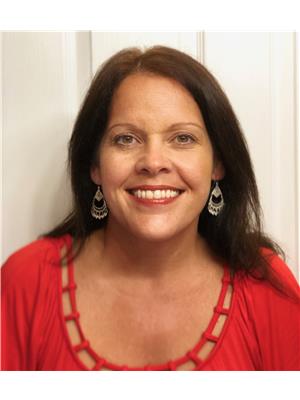158 Windsor Street Welland, Ontario L3C 6T6
$519,000
Welcome to 158 Windsor Street in Welland. This semi detached raised bunglow has over 2000 square feet of finished living space. Built in 1986, this home has been cared for & improved by the same owner since 2009. The lovely landscaped south facing front has a paved drive with parking for 2 cars. Sit out front deck leads to new front door & open foyer. The 6 stairs up bring you to the main level. It has a bright eat in kitchen with plenty of cupboards, added sun tube lighting, breakfast nook/eat in kitchen & pass thru to dining area. The southern facing front window allows lots of natural light into the living/dining room area with neutral laminate flooring throughout. 3 main floor bedrooms all with carpet and plenty of closet space. The rear bedroom presently used as sitting area has french doors leading to the rear covered deck and fully fenced back yard. Perfect for enjoying time outside & great rear yard access if you have furry friends. The main bath has a sun tube as well for extra brightness. 7 steps down from main foyer is the the lower level with plenty of space. The large front bedroom has an egress window. Great workshop/storage room in the middle along with a 4 pce bath & laundry room with window & laundry tub. The rec room runs along the rear of the home with 2 large egress windows that lead under the rear deck. The deck has access doors & under deck storage. The rec room also has a wall of double closets. Great space for a family or potential of an in-law suite/possible duplex. The rear yard is nicely landscaped & has a storage shed with no immediate rear neighbours & a nice view of the tree line. Many updates have been done to the home over the years, including hot water on demand, gutter guards on eaves -- too much to list. It is move in ready. The location is great, close to shopping, schools, parks. It is in a quiet residential neighbourhood, ready for it's next owners to call it their own home sweet home! *see brochure for video tour (id:61910)
Property Details
| MLS® Number | X12239220 |
| Property Type | Single Family |
| Community Name | 772 - Broadway |
| Features | Flat Site |
| Parking Space Total | 2 |
| Structure | Deck, Porch, Shed |
Building
| Bathroom Total | 2 |
| Bedrooms Above Ground | 3 |
| Bedrooms Below Ground | 1 |
| Bedrooms Total | 4 |
| Age | 31 To 50 Years |
| Appliances | Water Heater - Tankless, Water Heater, Water Softener, Water Meter, Dishwasher, Dryer, Hot Water Instant, Stove, Washer, Window Coverings, Refrigerator |
| Architectural Style | Raised Bungalow |
| Basement Development | Finished |
| Basement Type | Full (finished) |
| Construction Style Attachment | Semi-detached |
| Cooling Type | Central Air Conditioning |
| Exterior Finish | Brick Veneer, Vinyl Siding |
| Flooring Type | Tile, Laminate, Carpeted |
| Foundation Type | Concrete |
| Heating Fuel | Natural Gas |
| Heating Type | Forced Air |
| Stories Total | 1 |
| Size Interior | 700 - 1,100 Ft2 |
| Type | House |
| Utility Water | Municipal Water |
Parking
| No Garage |
Land
| Acreage | No |
| Landscape Features | Landscaped |
| Sewer | Sanitary Sewer |
| Size Depth | 105 Ft ,9 In |
| Size Frontage | 33 Ft |
| Size Irregular | 33 X 105.8 Ft |
| Size Total Text | 33 X 105.8 Ft |
| Zoning Description | Rl2 |
Rooms
| Level | Type | Length | Width | Dimensions |
|---|---|---|---|---|
| Lower Level | Bathroom | 1.82 m | 2.36 m | 1.82 m x 2.36 m |
| Lower Level | Utility Room | 1.93 m | 2.36 m | 1.93 m x 2.36 m |
| Lower Level | Laundry Room | 4.14 m | 1.9 m | 4.14 m x 1.9 m |
| Lower Level | Bedroom 4 | 4.38 m | 3.84 m | 4.38 m x 3.84 m |
| Lower Level | Recreational, Games Room | 4.41 m | 5.55 m | 4.41 m x 5.55 m |
| Main Level | Kitchen | 2.7 m | 3.4 m | 2.7 m x 3.4 m |
| Main Level | Dining Room | 2.82 m | 2.82 m | 2.82 m x 2.82 m |
| Main Level | Living Room | 4.06 m | 4.12 m | 4.06 m x 4.12 m |
| Main Level | Bathroom | 1.39 m | 2.11 m | 1.39 m x 2.11 m |
| Main Level | Primary Bedroom | 4.6 m | 2.82 m | 4.6 m x 2.82 m |
| Main Level | Bedroom 2 | 2.94 m | 2.53 m | 2.94 m x 2.53 m |
| Main Level | Bedroom 3 | 3.1 m | 3.5 m | 3.1 m x 3.5 m |
| Ground Level | Foyer | 1.9 m | 1.9 m | 1.9 m x 1.9 m |
Utilities
| Cable | Installed |
| Electricity | Installed |
| Sewer | Installed |
https://www.realtor.ca/real-estate/28507304/158-windsor-street-welland-broadway-772-broadway
Contact Us
Contact us for more information

Vicki Armstrong
Broker
www.vickiarmstrong.com/
www.facebook.com/VickiArmstrongAtRoyalLePageNRC
www.instagram.com/vickiarmstrong.realtor.rlp.nrc
1815 Merrittville Hwy, Unit 1
Fonthill, Ontario L0S 1E6
(905) 892-0222
www.nrcrealty.ca/





















































