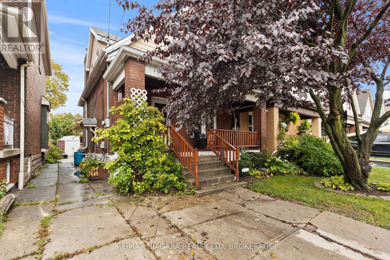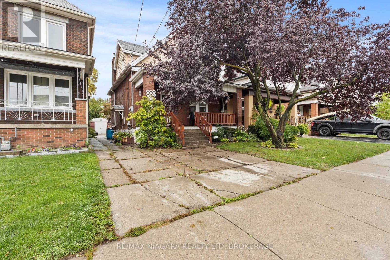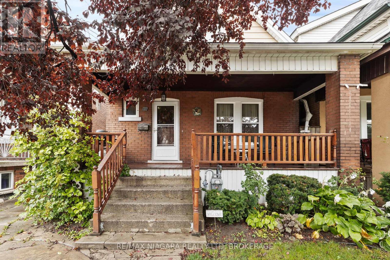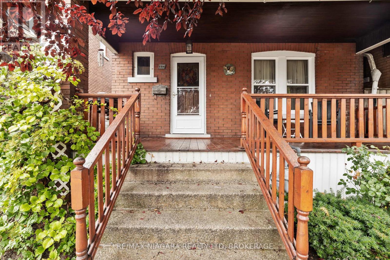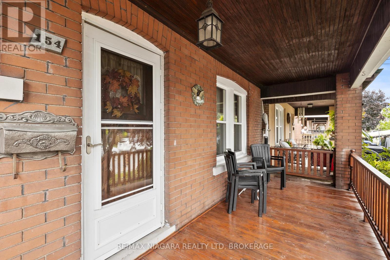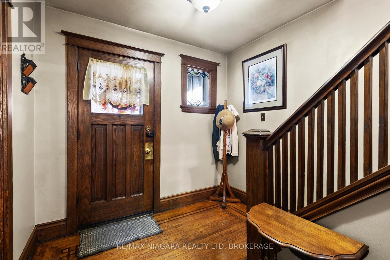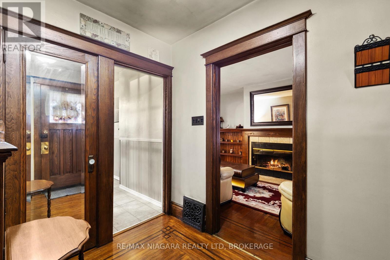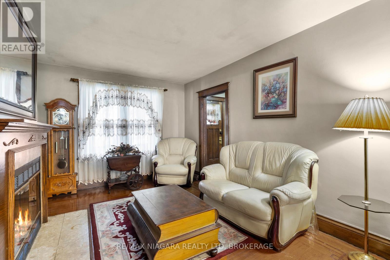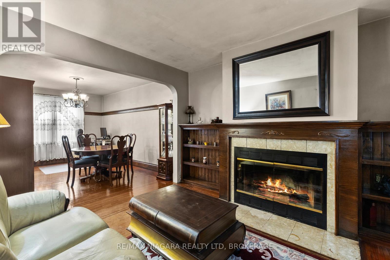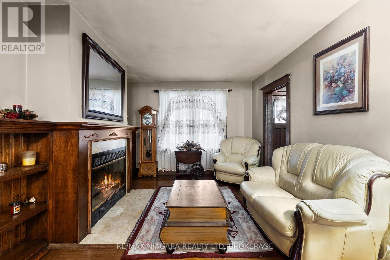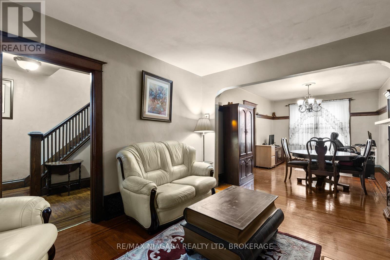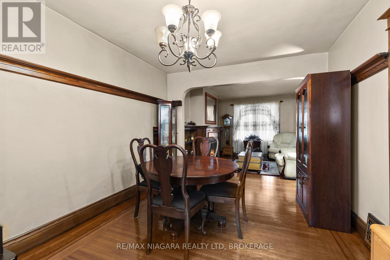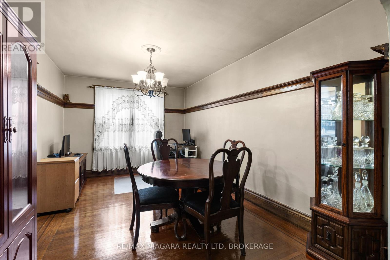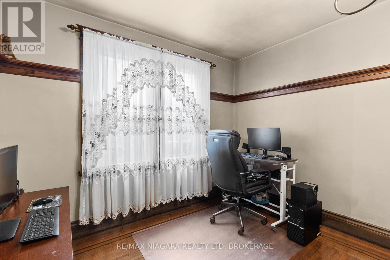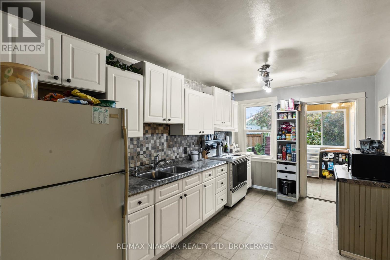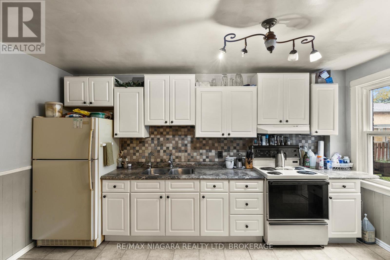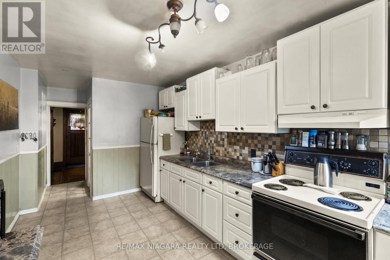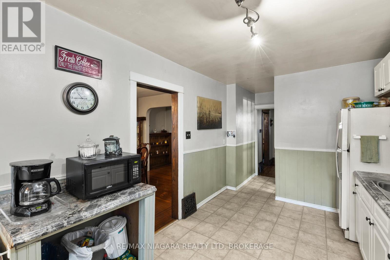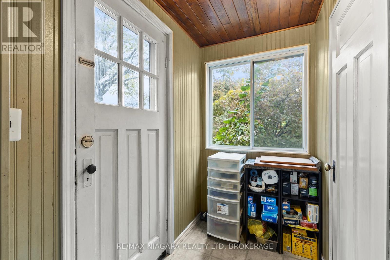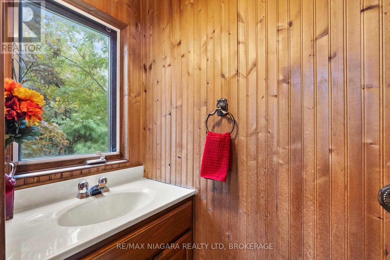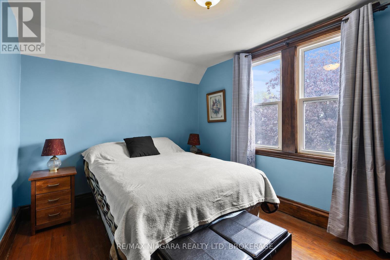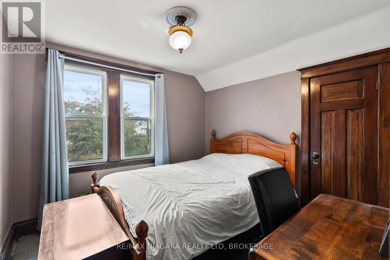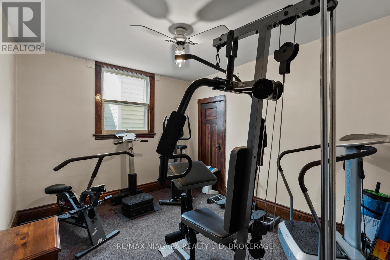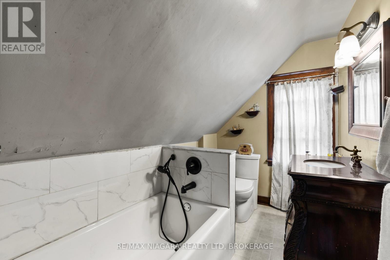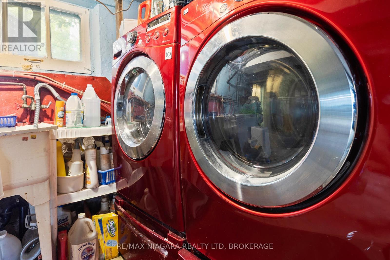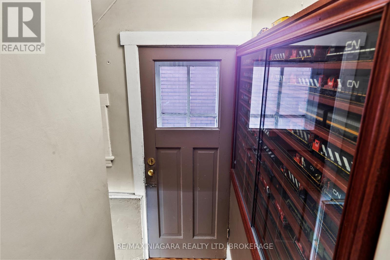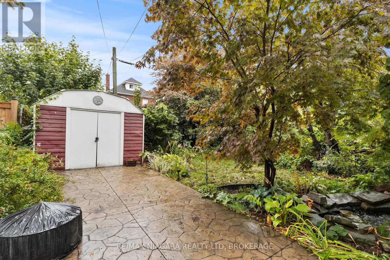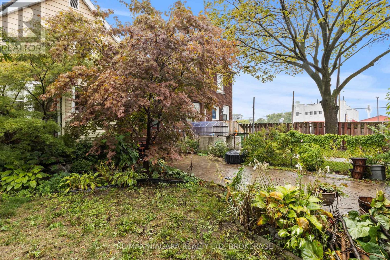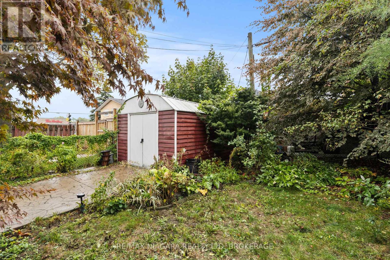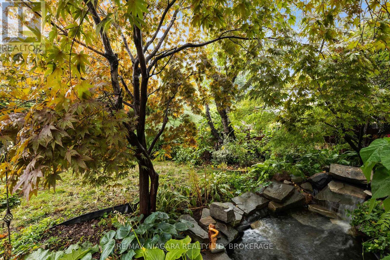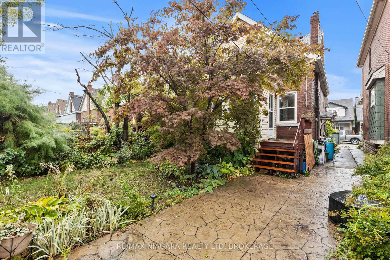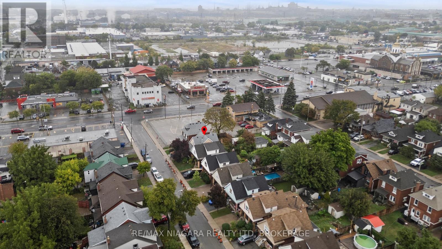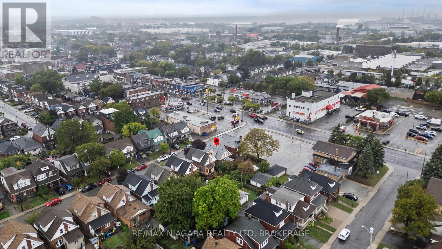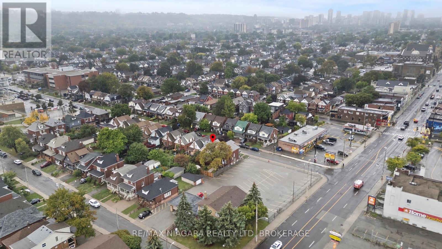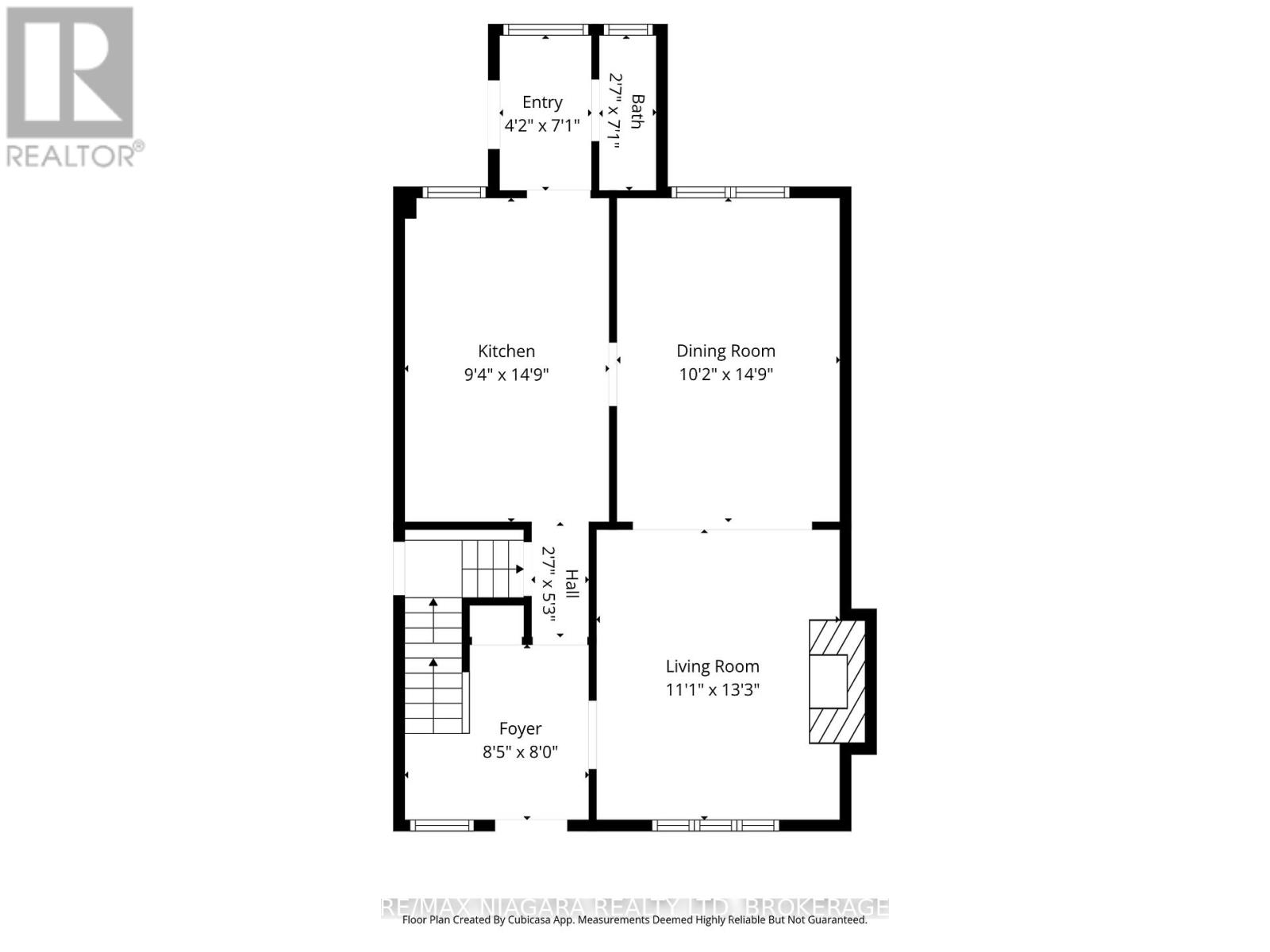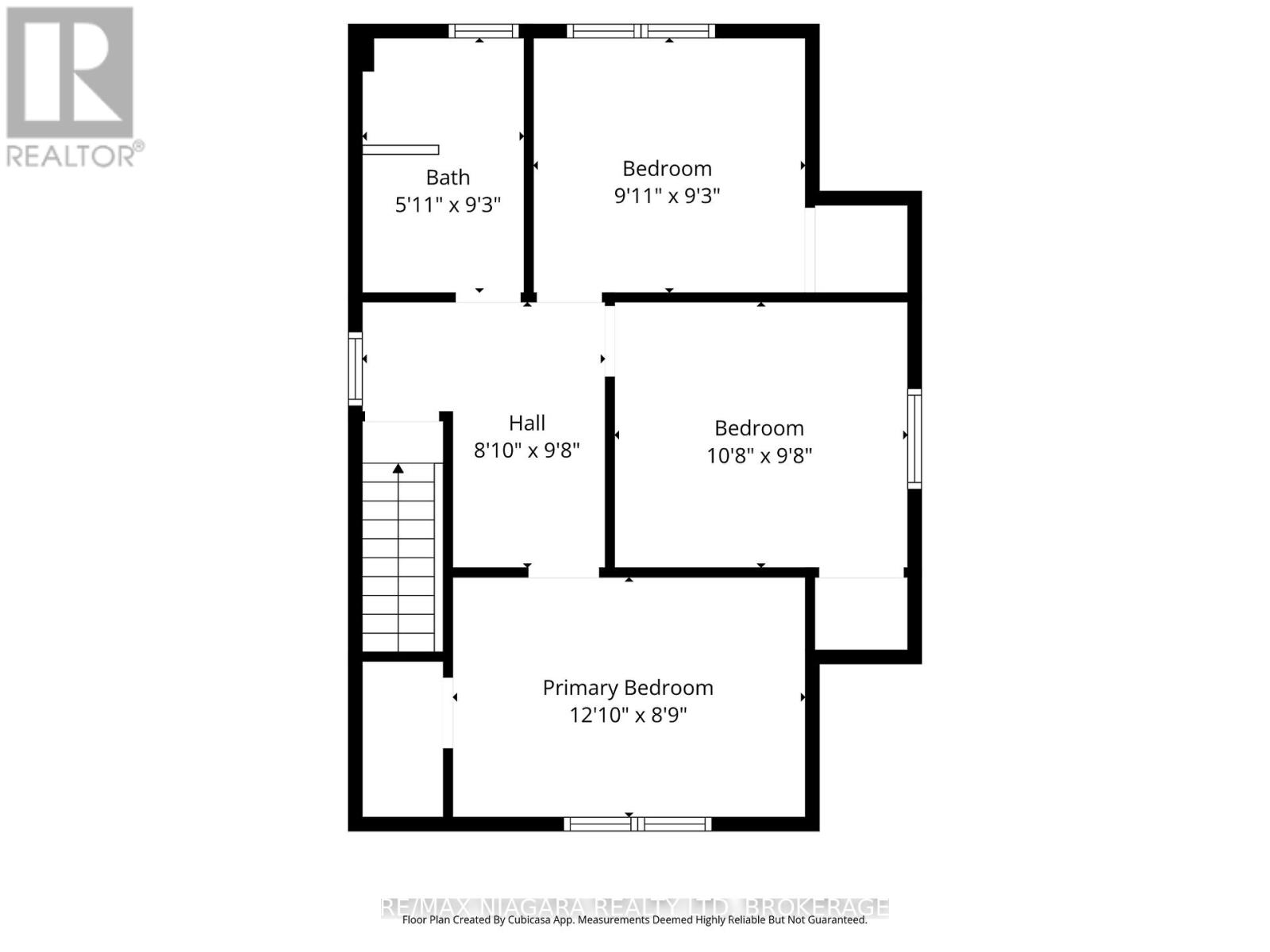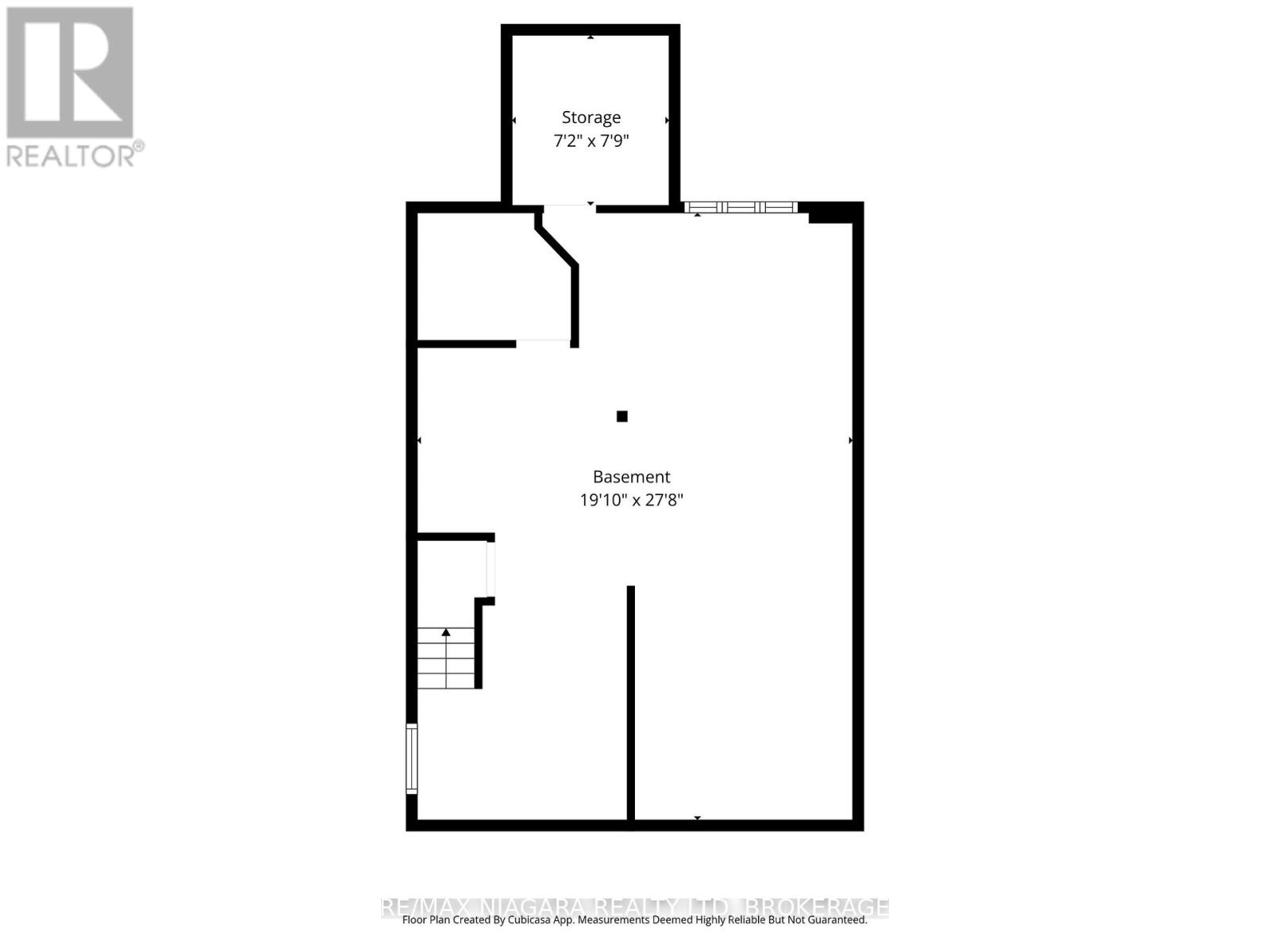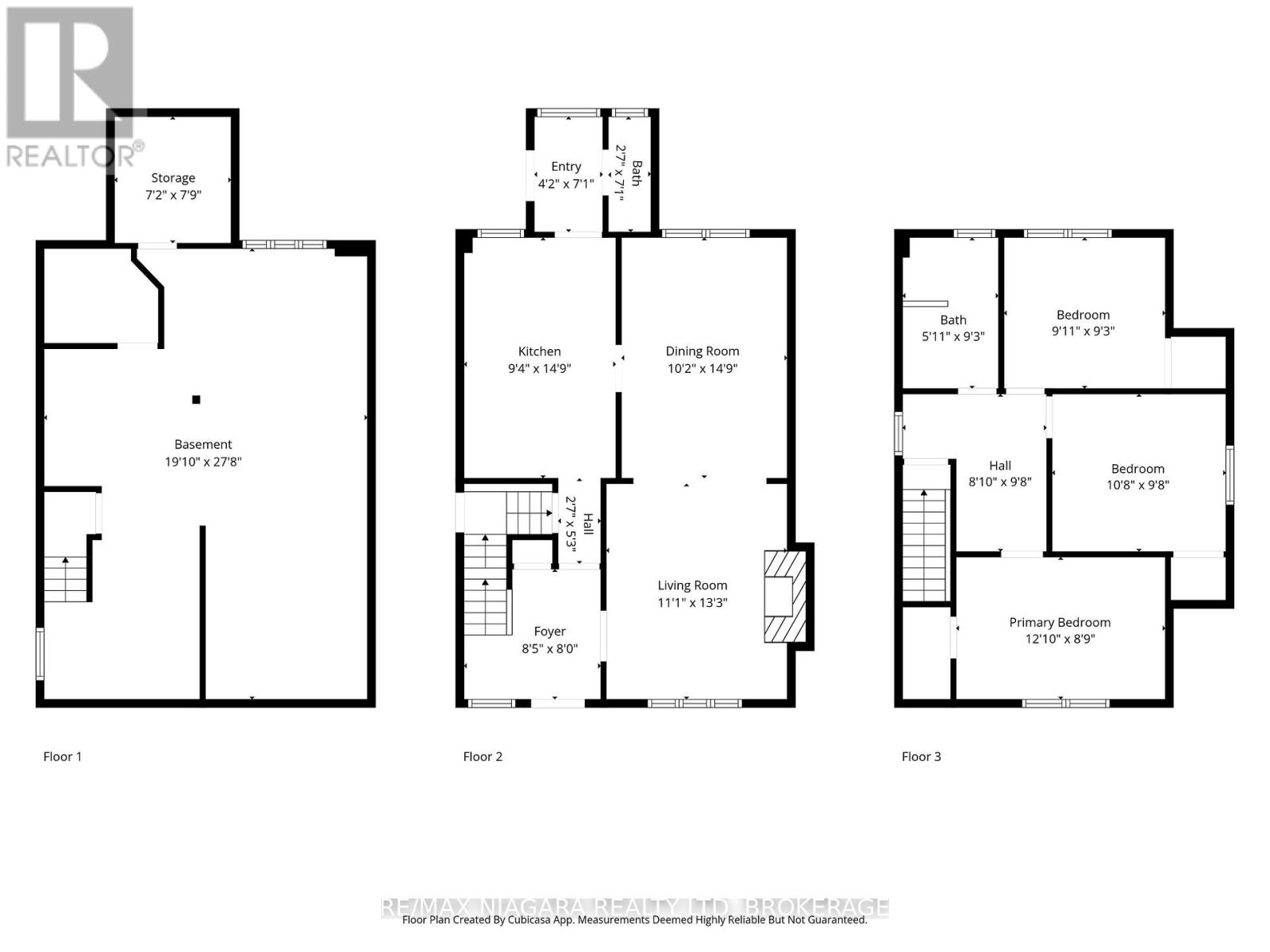154 Melrose Avenue N Hamilton, Ontario L8L 6X6
$549,900
Charming 1.5 Storey Home with Rental Potential in Hamilton! Welcome to this well-maintained 1.5 storey home offering 3 spacious bedrooms and 2.5bathrooms in a desirable Hamilton neighbourhood. The main floor features a bright and airy layout with a spacious living room, dining area, and kitchen. All accented by original hardwood floors plus a convenient 2-piece washroom. Upstairs, you'll find three generous-sized bedrooms, with one roughed-in for a kitchen, presenting an excellent opportunity to convert the second floor into a self-contained rental or in-law suite. A full, unfinished basement with a separate entrance and 3 piece washroom provides even more potential for additional living space. Enjoy your morning coffee on the charming covered front porch, or unwind in the park-like backyard, complete with a serene pond and handy storage shed. Don't miss this unique opportunity to own a versatile home with income potential in a prime location! (id:61910)
Open House
This property has open houses!
2:00 pm
Ends at:4:00 pm
Property Details
| MLS® Number | X12428059 |
| Property Type | Single Family |
| Neigbourhood | Stipeley |
| Community Name | Stipley |
| Equipment Type | Water Heater |
| Parking Space Total | 2 |
| Rental Equipment Type | Water Heater |
Building
| Bathroom Total | 3 |
| Bedrooms Above Ground | 3 |
| Bedrooms Total | 3 |
| Basement Type | Full |
| Construction Style Attachment | Detached |
| Cooling Type | Central Air Conditioning |
| Exterior Finish | Brick, Vinyl Siding |
| Fireplace Present | Yes |
| Foundation Type | Block |
| Half Bath Total | 1 |
| Heating Fuel | Natural Gas |
| Heating Type | Forced Air |
| Stories Total | 2 |
| Size Interior | 1,100 - 1,500 Ft2 |
| Type | House |
| Utility Water | Municipal Water |
Parking
| No Garage |
Land
| Acreage | No |
| Sewer | Sanitary Sewer |
| Size Irregular | 31 X 90 Acre |
| Size Total Text | 31 X 90 Acre|under 1/2 Acre |
Rooms
| Level | Type | Length | Width | Dimensions |
|---|---|---|---|---|
| Second Level | Bathroom | 2 m | 2 m | 2 m x 2 m |
| Second Level | Bedroom 2 | 3 m | 3 m | 3 m x 3 m |
| Second Level | Bedroom | 3 m | 3 m | 3 m x 3 m |
| Second Level | Bedroom 3 | 3 m | 3 m | 3 m x 3 m |
| Basement | Recreational, Games Room | 3 m | 3 m | 3 m x 3 m |
| Basement | Bathroom | 2 m | 2 m | 2 m x 2 m |
| Main Level | Kitchen | 3 m | 3 m | 3 m x 3 m |
| Main Level | Dining Room | 3 m | 3 m | 3 m x 3 m |
| Main Level | Living Room | 3 m | 3 m | 3 m x 3 m |
| Main Level | Bathroom | 2 m | 2 m | 2 m x 2 m |
https://www.realtor.ca/real-estate/28916028/154-melrose-avenue-n-hamilton-stipley-stipley
Contact Us
Contact us for more information

Ayela Redpath
Broker
www.facebook.com/ayela.redpath/
www.linkedin.com/in/ayela-redpath-1911483b/
www.instagram.com/ayelaredpath/
5627 Main St
Niagara Falls, Ontario L2G 5Z3
(905) 356-9600
(905) 374-0241
www.remaxniagara.ca/
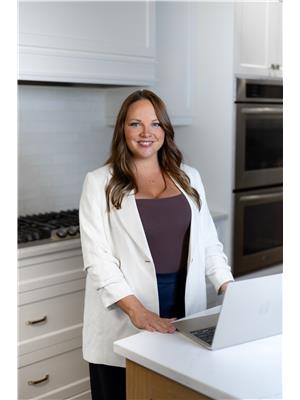
Chelsea Pitul
Salesperson
www.facebook.com/share/1BSJRLRC6i/?mibextid=wwXIfr
www.instagram.com/chelsjohns?igsh=MXZqZTc2YTAyYWNuNQ%3D%3D&utm_source=qr
5627 Main St
Niagara Falls, Ontario L2G 5Z3
(905) 356-9600
(905) 374-0241
www.remaxniagara.ca/


