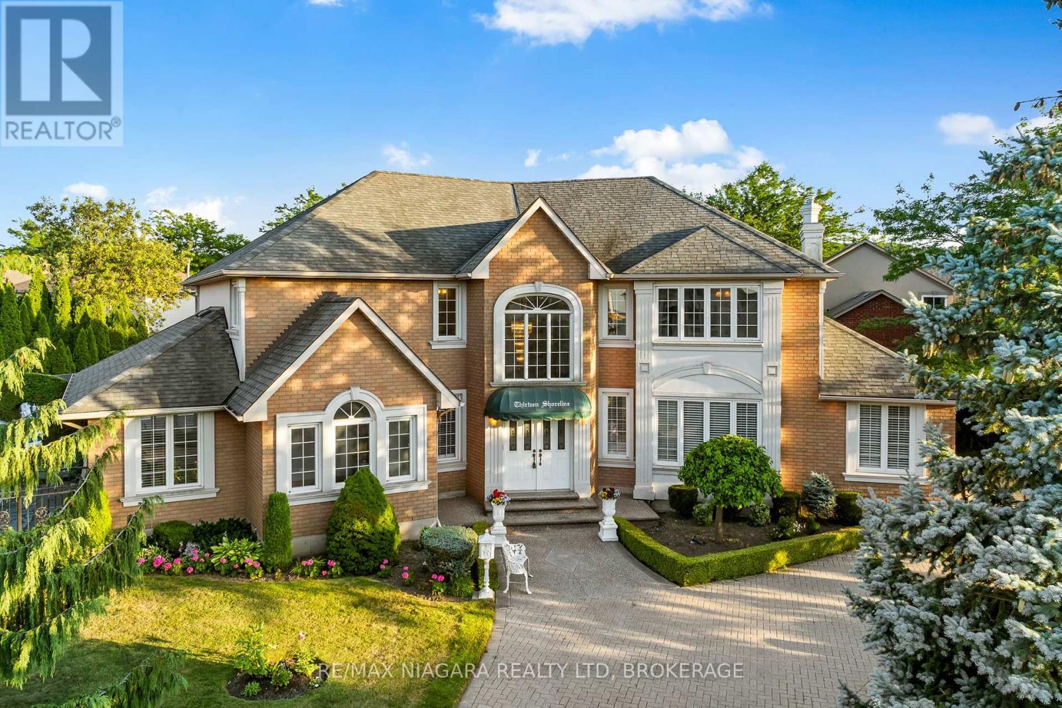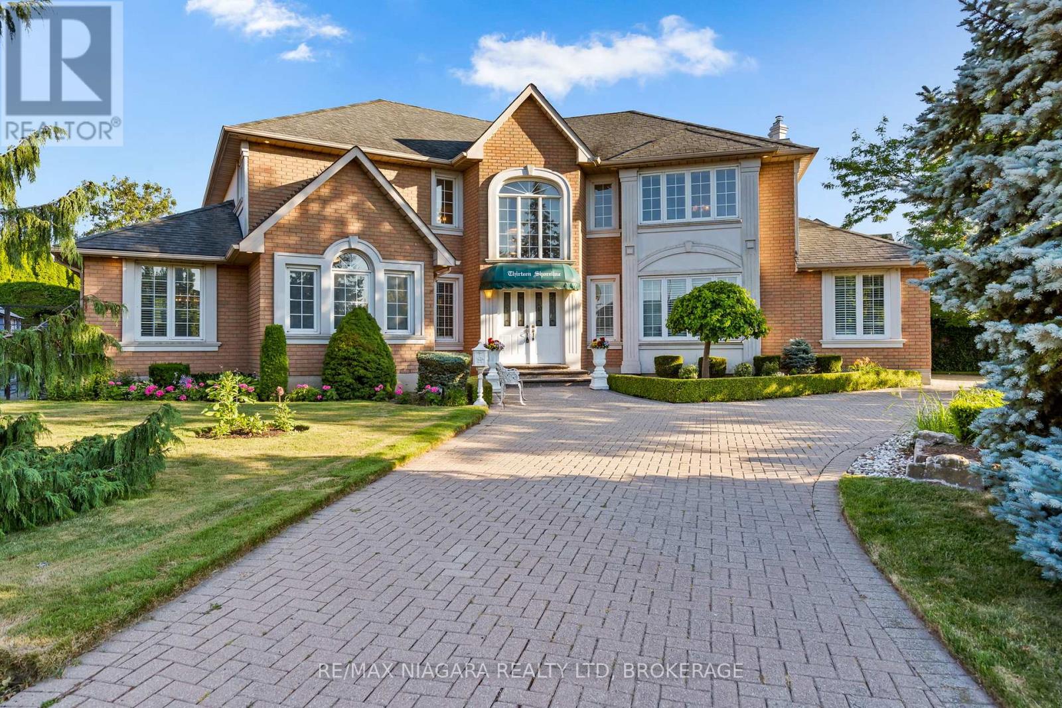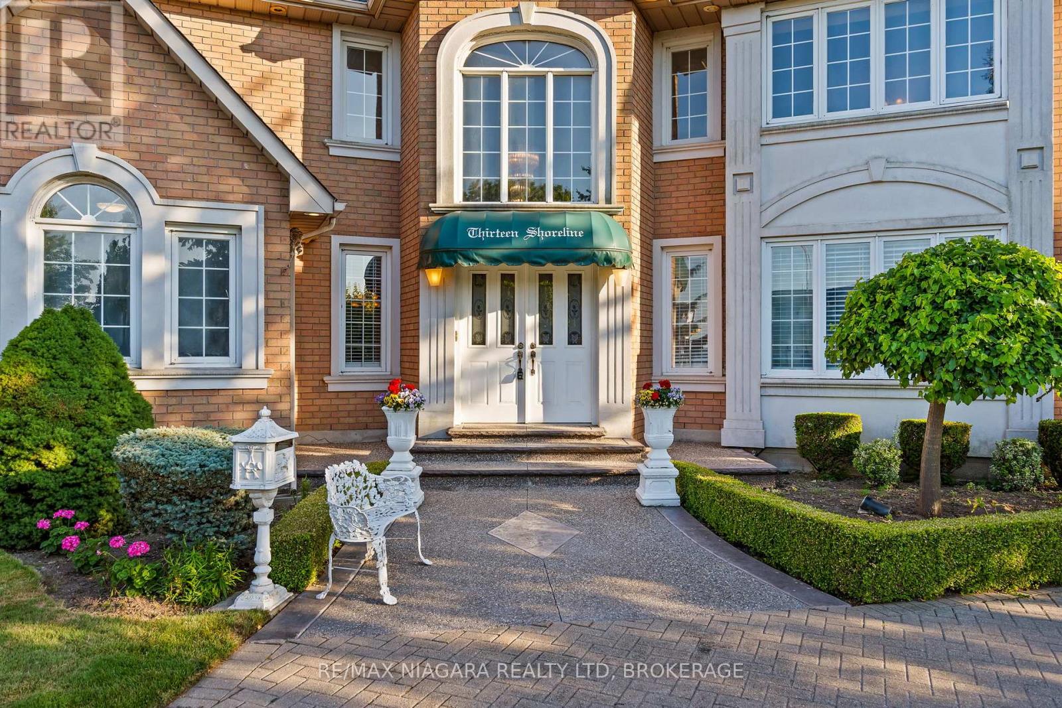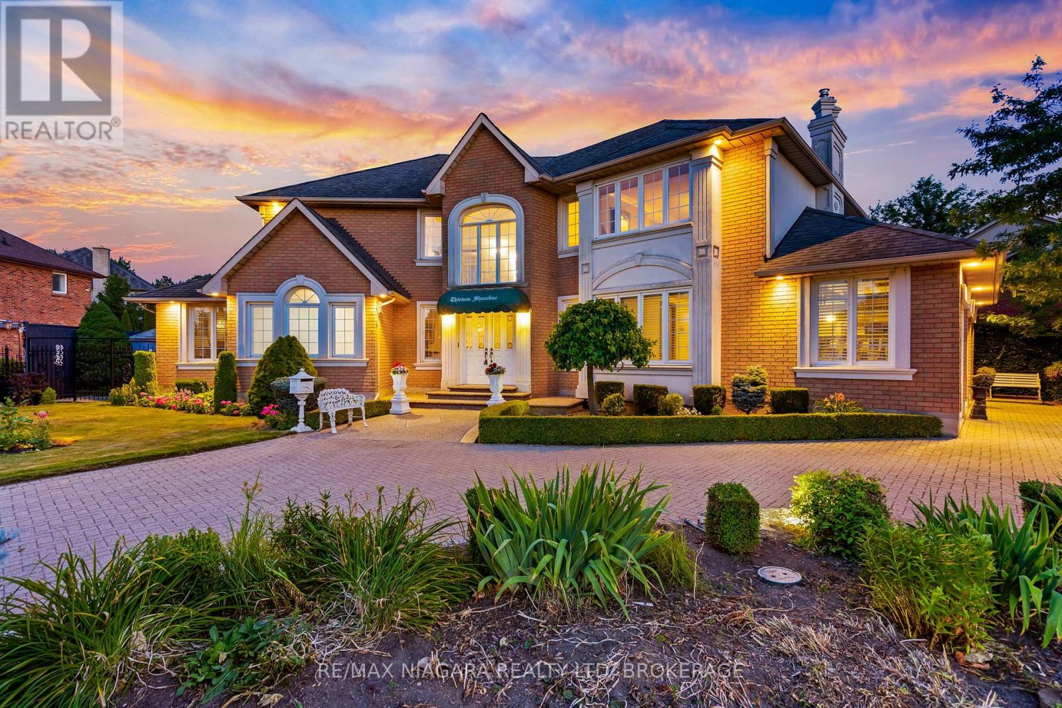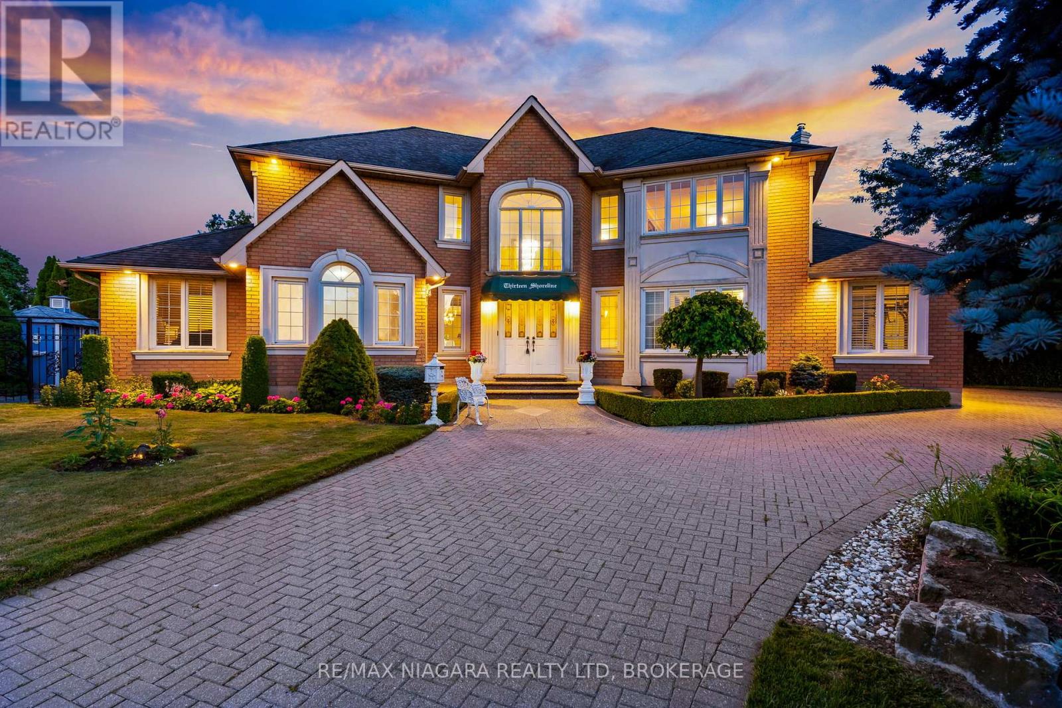13 Shoreline Crescent Grimsby, Ontario L3M 5B2
$1,495,000
Welcome to the definition of luxury living at 13 Shoreline Crescent in Grimsby, just steps from the water and surrounded by prestigious estate-style homes. With undeniable curb appeal, this exceptional property offers expansive living space with 4 spacious bedrooms, 3 bathrooms, a finished basement, a 3-car garage, and a wrap-around driveway that can accommodate up to approximately 20 additional vehicles. The beautifully landscaped exterior is enhanced by a wrought-iron fence, an in-ground sprinkler system, and a large in-ground pool complete with changing rooms and a pool shed, perfect for entertaining. Inside, a grand dual staircase sets the tone for the sophisticated interior. The main floor features a private office, formal living and dining rooms, a spacious kitchen ideal for hosting, and a large family room with a cozy gas fireplace, along with a stylish 2-piece powder room. Upstairs, the home offers four oversized bedrooms, including a luxurious primary suite with a massive walk-in closet and a spa-like ensuite. The additional bedrooms are generously sized and share a well-appointed main bathroom. The finished basement adds extra living space and includes a rough-in for a future bathroom, offering great potential for further customization. Notable updates include the roof (8 years), furnace (2 years), A/C (3 years), pool pump (2 years), and pool liner (4 years). Perfectly situated near major highways, top-rated schools, scenic lakefront access, and the charming downtown core of Grimsby, this exceptional home offers the ultimate blend of elegance, comfort, and convenience, truly a rare opportunity not to be missed. (id:61910)
Property Details
| MLS® Number | X12334079 |
| Property Type | Single Family |
| Community Name | 540 - Grimsby Beach |
| Features | Sump Pump |
| Parking Space Total | 18 |
| Pool Type | Inground Pool |
Building
| Bathroom Total | 3 |
| Bedrooms Above Ground | 4 |
| Bedrooms Total | 4 |
| Amenities | Fireplace(s) |
| Appliances | Garage Door Opener Remote(s), Dishwasher, Dryer, Stove, Washer, Refrigerator |
| Basement Development | Finished |
| Basement Type | N/a (finished) |
| Construction Style Attachment | Detached |
| Cooling Type | Central Air Conditioning |
| Exterior Finish | Stucco, Stone |
| Fireplace Present | Yes |
| Fireplace Total | 2 |
| Foundation Type | Poured Concrete |
| Half Bath Total | 1 |
| Heating Fuel | Natural Gas |
| Heating Type | Forced Air |
| Stories Total | 2 |
| Size Interior | 3,500 - 5,000 Ft2 |
| Type | House |
| Utility Water | Municipal Water |
Parking
| Attached Garage | |
| Garage |
Land
| Acreage | No |
| Landscape Features | Lawn Sprinkler, Landscaped |
| Sewer | Sanitary Sewer |
| Size Depth | 139 Ft ,9 In |
| Size Frontage | 66 Ft ,6 In |
| Size Irregular | 66.5 X 139.8 Ft |
| Size Total Text | 66.5 X 139.8 Ft |
Rooms
| Level | Type | Length | Width | Dimensions |
|---|---|---|---|---|
| Second Level | Bedroom | 3.93 m | 3.49 m | 3.93 m x 3.49 m |
| Second Level | Bedroom | 3.97 m | 3.73 m | 3.97 m x 3.73 m |
| Second Level | Bedroom | 3.45 m | 3.42 m | 3.45 m x 3.42 m |
| Second Level | Bathroom | 3.62 m | 3.84 m | 3.62 m x 3.84 m |
| Second Level | Bathroom | 4.18 m | 3.51 m | 4.18 m x 3.51 m |
| Second Level | Primary Bedroom | 4.13 m | 6.74 m | 4.13 m x 6.74 m |
| Basement | Recreational, Games Room | 16.1 m | 10.19 m | 16.1 m x 10.19 m |
| Main Level | Foyer | 6.43 m | 4.06 m | 6.43 m x 4.06 m |
| Main Level | Other | 3.23 m | 2.87 m | 3.23 m x 2.87 m |
| Main Level | Family Room | 6.1 m | 3.64 m | 6.1 m x 3.64 m |
| Main Level | Dining Room | 3.8 m | 4.43 m | 3.8 m x 4.43 m |
| Main Level | Kitchen | 3.44 m | 4.42 m | 3.44 m x 4.42 m |
| Main Level | Eating Area | 3.25 m | 4.43 m | 3.25 m x 4.43 m |
| Main Level | Sunroom | 5.83 m | 3.07 m | 5.83 m x 3.07 m |
| Main Level | Living Room | 7.12 m | 4.38 m | 7.12 m x 4.38 m |
| Main Level | Bathroom | Measurements not available | ||
| Main Level | Laundry Room | 1.85 m | 3.21 m | 1.85 m x 3.21 m |
Contact Us
Contact us for more information

Anthony Petti
Salesperson
261 Martindale Rd., Unit 14c
St. Catharines, Ontario L2W 1A2
(905) 687-9600
(905) 687-9494
www.remaxniagara.ca/


