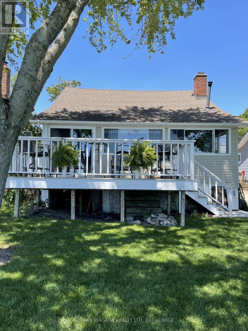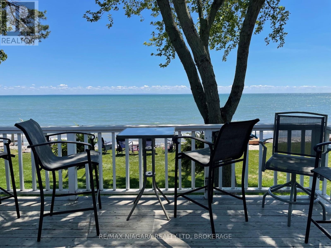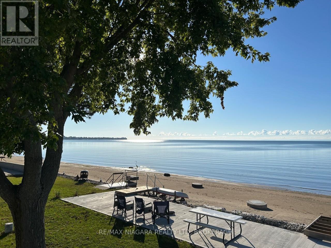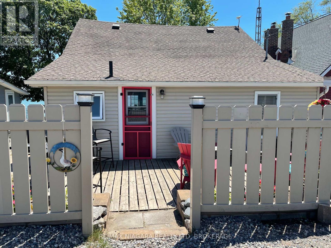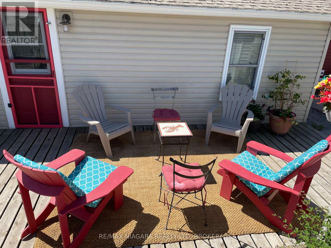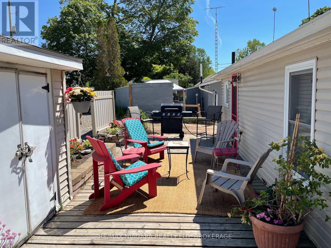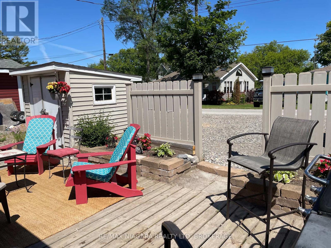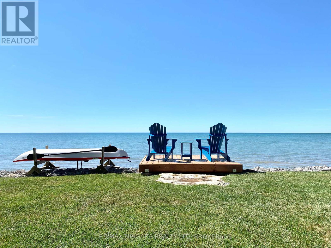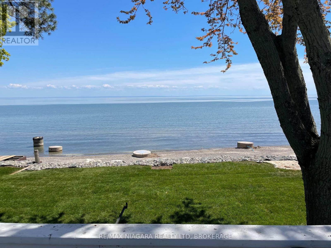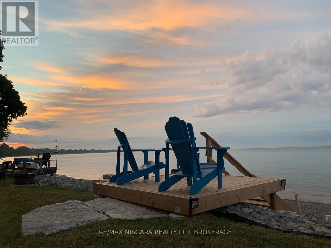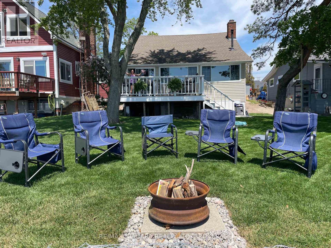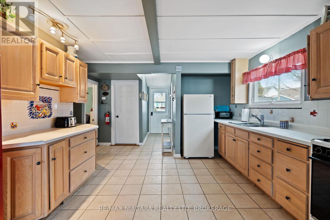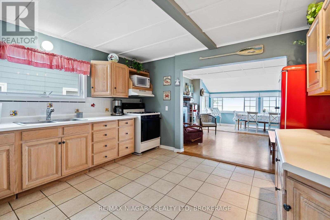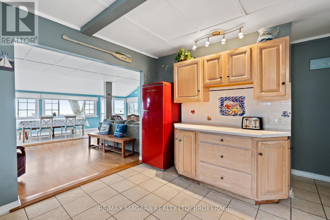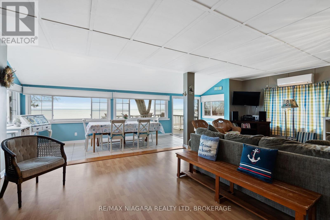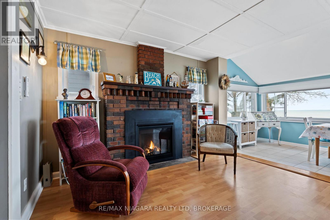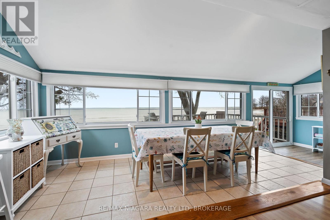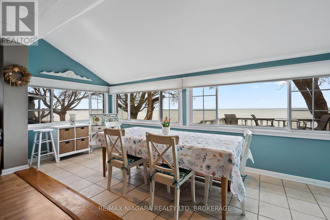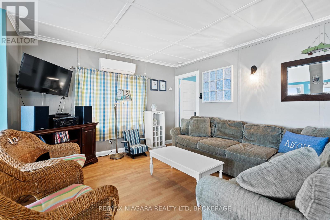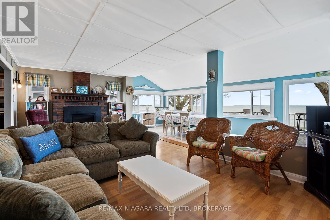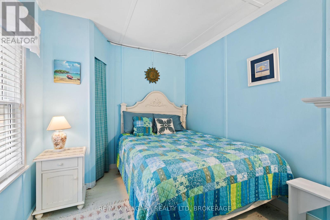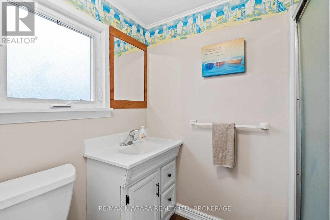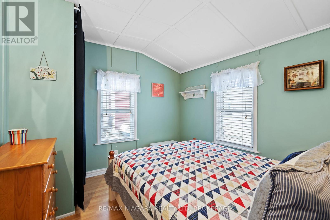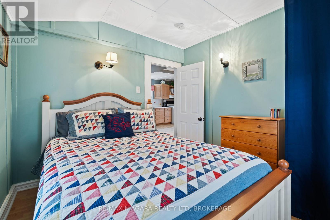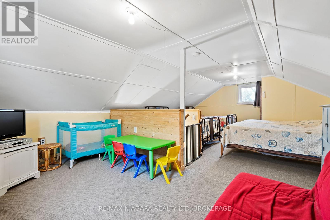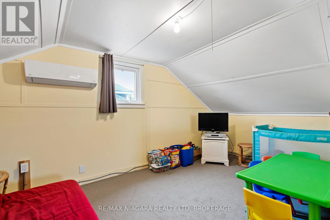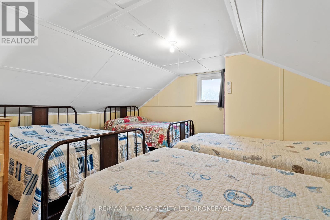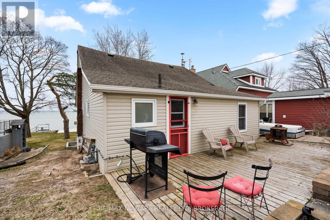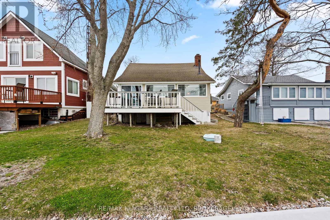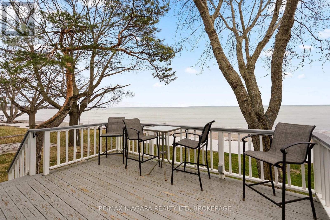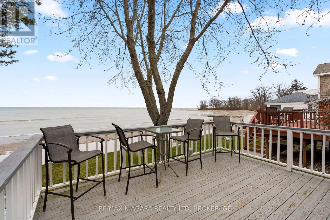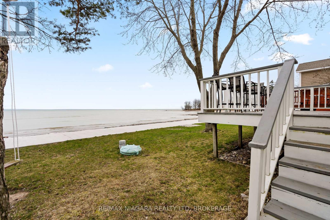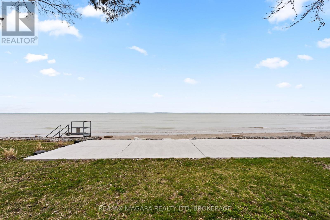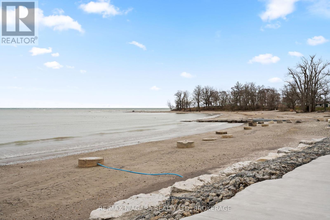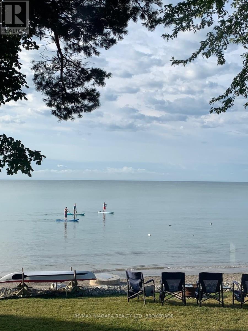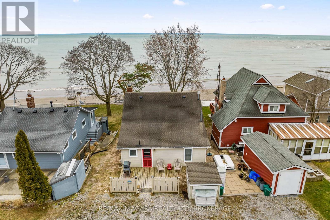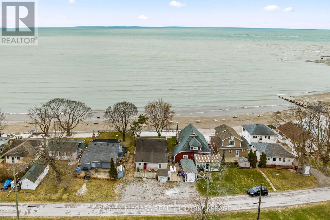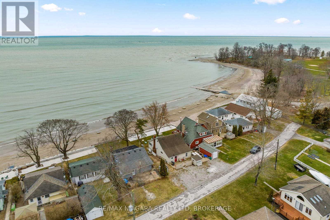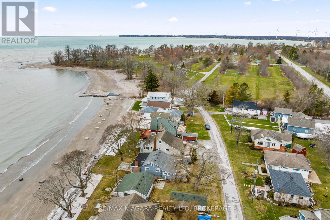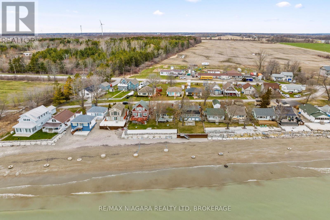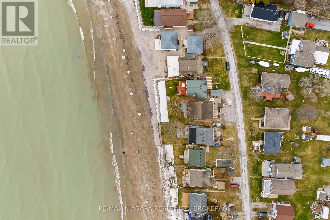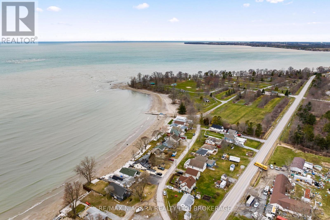12883 Old Lakeshore Road W Wainfleet, Ontario L0S 1V0
$779,000
Pack your clothes and start enjoying lake living TODAY when you own this 3 bedroom 3 season waterfront property on the sandy shores of Lake Erie. Everything you need is included...furnishings, appliances, bedding, patio furniture, games and more. Located on a quiet dead end street near the Long Beach Conservation area. Many updates include vinyl windows, gas fireplace, 2 heating and air conditioning wall units, complete water filtration system, seawall and waterfront patio for relaxing summer days or star gazing at night! Get your steps in as you walk this sandy beach or simply enjoy building sand castles or a good book. Immediate possession is available. (id:61910)
Property Details
| MLS® Number | X12089930 |
| Property Type | Single Family |
| Community Name | 880 - Lakeshore |
| Amenities Near By | Beach, Marina |
| Easement | Unknown |
| Equipment Type | None |
| Features | Cul-de-sac, Level, Sump Pump |
| Parking Space Total | 3 |
| Rental Equipment Type | None |
| Structure | Deck, Patio(s), Shed |
| View Type | Lake View, Direct Water View |
| Water Front Type | Waterfront |
Building
| Bathroom Total | 1 |
| Bedrooms Above Ground | 3 |
| Bedrooms Total | 3 |
| Age | 51 To 99 Years |
| Amenities | Fireplace(s) |
| Appliances | Water Heater, Water Treatment, All |
| Basement Type | Crawl Space |
| Construction Style Attachment | Detached |
| Exterior Finish | Vinyl Siding |
| Fire Protection | Smoke Detectors |
| Fireplace Present | Yes |
| Fireplace Total | 1 |
| Foundation Type | Block |
| Heating Fuel | Natural Gas |
| Heating Type | Other |
| Stories Total | 2 |
| Size Interior | 1,100 - 1,500 Ft2 |
| Type | House |
| Utility Water | Cistern, Dug Well |
Parking
| No Garage |
Land
| Access Type | Public Road, Marina Docking |
| Acreage | No |
| Land Amenities | Beach, Marina |
| Landscape Features | Landscaped |
| Sewer | Septic System |
| Size Depth | 289 Ft |
| Size Frontage | 40 Ft ,1 In |
| Size Irregular | 40.1 X 289 Ft |
| Size Total Text | 40.1 X 289 Ft |
| Zoning Description | Rls.c25 |
Rooms
| Level | Type | Length | Width | Dimensions |
|---|---|---|---|---|
| Second Level | Bedroom 3 | 4.83 m | 4.78 m | 4.83 m x 4.78 m |
| Second Level | Playroom | 4.83 m | 2.68 m | 4.83 m x 2.68 m |
| Main Level | Living Room | 7.46 m | 3.72 m | 7.46 m x 3.72 m |
| Main Level | Kitchen | 4.05 m | 3.86 m | 4.05 m x 3.86 m |
| Main Level | Dining Room | 5.52 m | 2.21 m | 5.52 m x 2.21 m |
| Main Level | Bedroom | 3.16 m | 2.87 m | 3.16 m x 2.87 m |
| Main Level | Bedroom 2 | 3.38 m | 2.58 m | 3.38 m x 2.58 m |
| Main Level | Bathroom | 2.2 m | 1.64 m | 2.2 m x 1.64 m |
| Main Level | Other | 1.77 m | 1.33 m | 1.77 m x 1.33 m |
Utilities
| Electricity | Installed |
| Wireless | Available |
| Electricity Connected | Connected |
| Natural Gas Available | Available |
| Telephone | Nearby |
Contact Us
Contact us for more information

Kate Ostryhon-Lumsden
Salesperson
261 Martindale Rd., Unit 14c
St. Catharines, Ontario L2W 1A2
(905) 687-9600
(905) 687-9494
www.remaxniagara.ca/
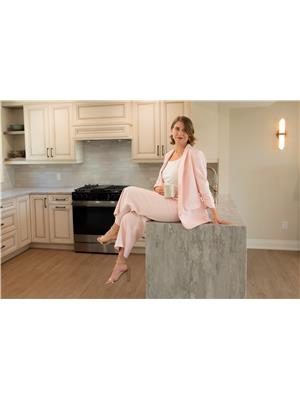
Nicki Lumsden
Broker
www.facebook.com/NiagaraSoldbyKate/
www.instagram.com/niagarasoldbykate/
261 Martindale Rd., Unit 14c
St. Catharines, Ontario L2W 1A2
(905) 687-9600
(905) 687-9494
www.remaxniagara.ca/


