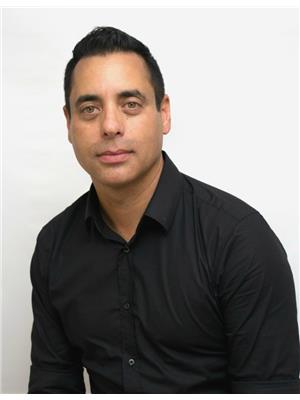103 Scholfield Avenue S Welland, Ontario L3B 1N4
$621,900
A must see. Once inside you will appreciate all of the well thought out features of this custom Lucchetta build. This modern raised bungalow showcases a sleek design paired with thoughtful upgrades throughout. The 1,000 sq. ft. main floor features an open-concept layout highlighted by luxury vinyl plank flooring and premium finishes. Vaulted ceilings in the main space provides a spacious appeal. The inviting living area includes a custom shiplap accent wall, while the stylish Euro-style kitchen impresses with an 8-foot island, quartz countertops, upscale backsplash, and custom cabinetry. Both bedrooms include distinctive features such as glass closet doors and a barn-style closet door. The contemporary bathroom offers a floating vanity, tiled surround, and upgraded bathtub for a spa-like feel. Additional highlights include upgraded lighting fixtures and quality Whirlpool/Maytag appliances. The insulated basement, complete with large windows and a rough-in for a second 3+ piece bathroom, adds energy-efficient potential and future living space. Outdoors, enjoy a spacious back deck and a fully fenced yard ideal for relaxation and privacy. Perfectly located near major amenities, the 406 Highway, and a hospital, this 2017-built home delivers the best of modern living and practical comfort. Contact us today to schedule a viewing! (id:61910)
Property Details
| MLS® Number | X12308205 |
| Property Type | Single Family |
| Community Name | 773 - Lincoln/Crowland |
| Features | Carpet Free |
| Parking Space Total | 3 |
Building
| Bathroom Total | 1 |
| Bedrooms Above Ground | 2 |
| Bedrooms Total | 2 |
| Age | 6 To 15 Years |
| Architectural Style | Raised Bungalow |
| Basement Development | Unfinished |
| Basement Type | Full (unfinished) |
| Construction Style Attachment | Detached |
| Cooling Type | Central Air Conditioning |
| Exterior Finish | Brick Facing, Vinyl Siding |
| Fireplace Present | Yes |
| Foundation Type | Poured Concrete |
| Heating Fuel | Natural Gas |
| Heating Type | Forced Air |
| Stories Total | 1 |
| Size Interior | 700 - 1,100 Ft2 |
| Type | House |
| Utility Water | Municipal Water |
Parking
| Attached Garage | |
| Garage |
Land
| Acreage | No |
| Sewer | Sanitary Sewer |
| Size Depth | 99 Ft ,10 In |
| Size Frontage | 33 Ft ,1 In |
| Size Irregular | 33.1 X 99.9 Ft |
| Size Total Text | 33.1 X 99.9 Ft|under 1/2 Acre |
| Zoning Description | Rl1 |
Rooms
| Level | Type | Length | Width | Dimensions |
|---|---|---|---|---|
| Main Level | Foyer | 1.85 m | 3.56 m | 1.85 m x 3.56 m |
| Main Level | Living Room | 4.39 m | 3.66 m | 4.39 m x 3.66 m |
| Main Level | Dining Room | 5.13 m | 3.66 m | 5.13 m x 3.66 m |
| Main Level | Kitchen | 5.13 m | 3.66 m | 5.13 m x 3.66 m |
| Main Level | Primary Bedroom | 4.78 m | 3.48 m | 4.78 m x 3.48 m |
Contact Us
Contact us for more information

Frank Spano
Salesperson
Lake & Carlton Plaza
St. Catharines, Ontario L2R 7J8
(905) 641-1110
(905) 684-1321
www.remax-gc.com/































