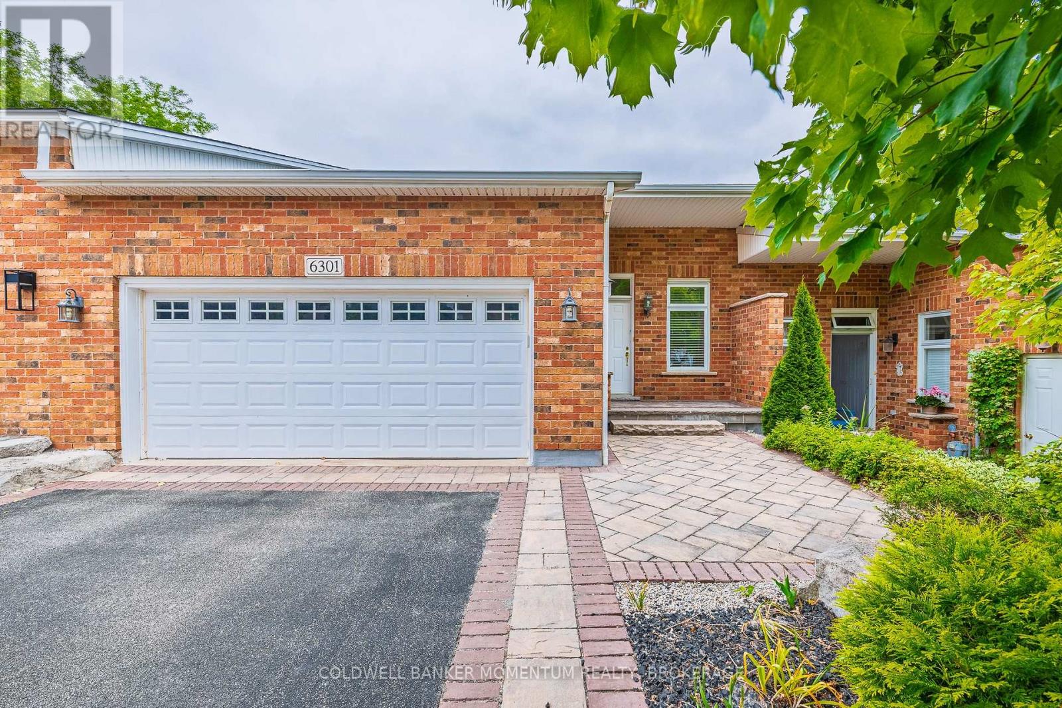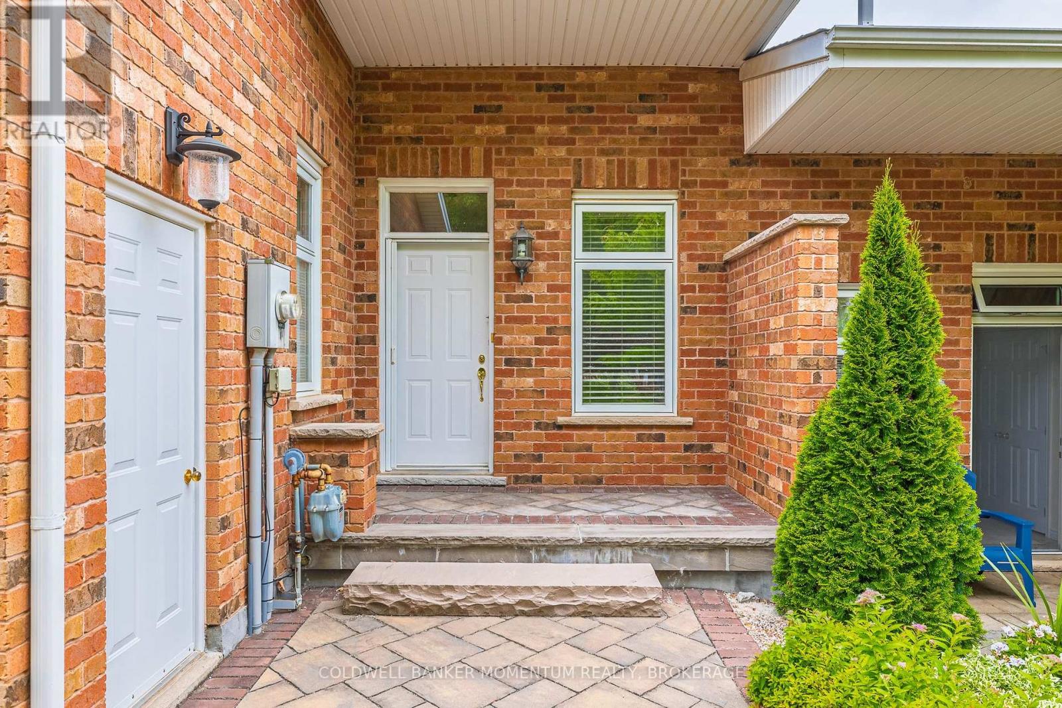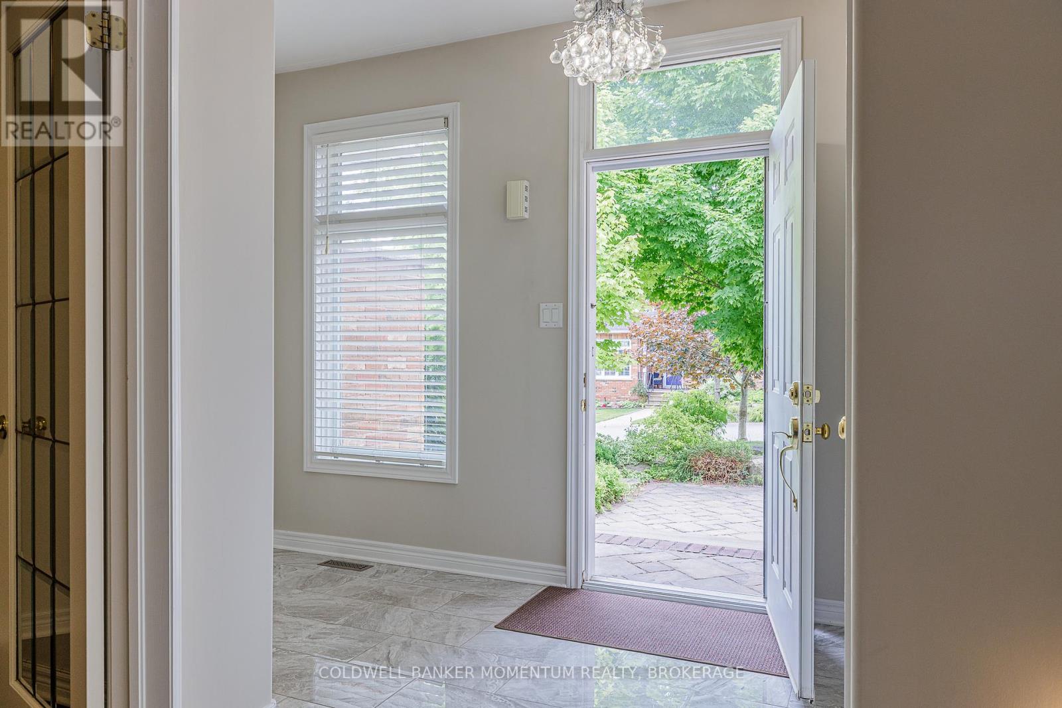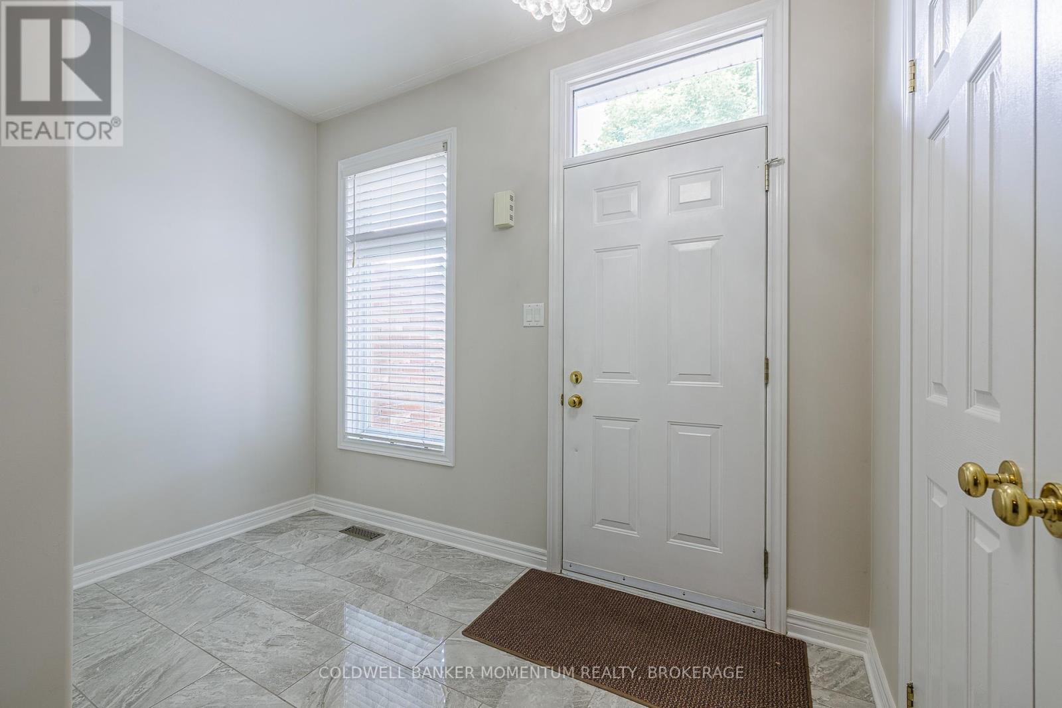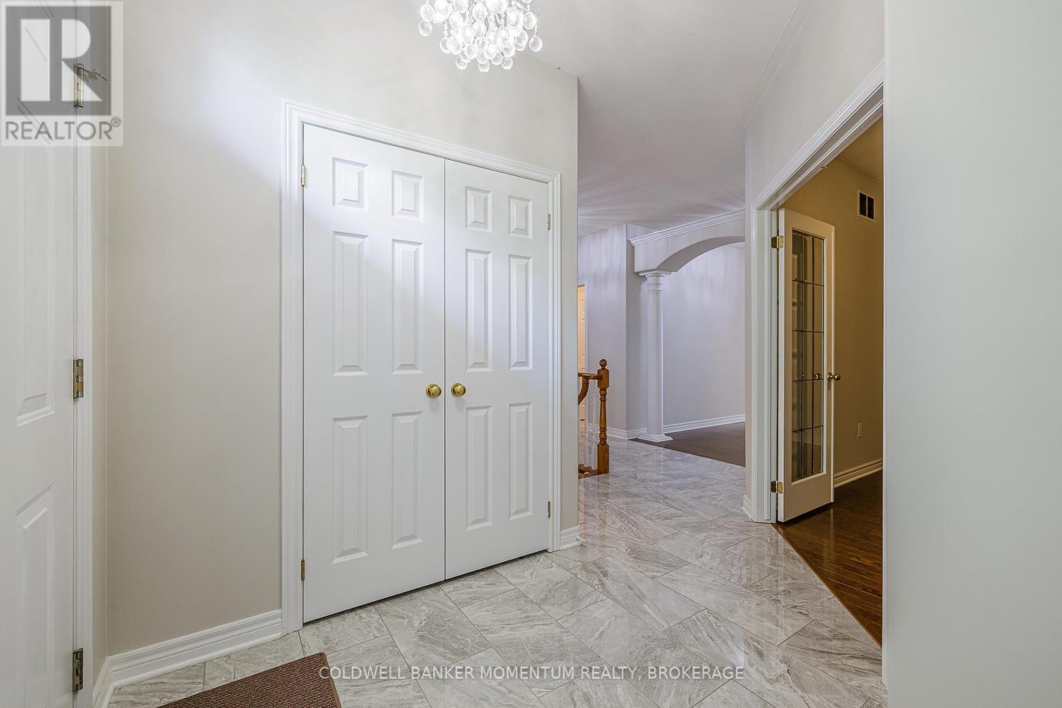6301 Forest Ridge Drive Niagara Falls, Ontario L2J 4K2
$879,900
Welcome to 6301 Forest Ridge Drive, located in one of Niagara Falls most exclusive and sought-after luxury neighbourhoods. Set among other executive homes, this freehold property offers the perfect combination of privacy, convenience, and low-maintenance living with no condo fees. Enjoy main floor living at its best, featuring bright open-concept spaces that flow out to a large elevated deck overlooking the backyard. With no rear neighbours, you'll enjoy peace, privacy, and plenty of outdoor space to relax or entertain. The lower level offers a full walk-out directly to the backyard, expanding your living and entertaining options. This location offers excellent access to major highways, quick connections to the QEW, and you're just minutes from the Queenston border crossing ideal for commuters or cross-border visits. Luxury Niagara living perfectly located, beautifully finished, and ready to welcome you home. For full details or to schedule your private showing, reach out anytime. (id:61910)
Property Details
| MLS® Number | X12230226 |
| Property Type | Single Family |
| Community Name | 206 - Stamford |
| Amenities Near By | Place Of Worship |
| Features | Wooded Area |
| Parking Space Total | 6 |
| Structure | Deck, Patio(s) |
Building
| Bathroom Total | 3 |
| Bedrooms Above Ground | 1 |
| Bedrooms Below Ground | 1 |
| Bedrooms Total | 2 |
| Age | 16 To 30 Years |
| Appliances | Garage Door Opener Remote(s), Central Vacuum, Dishwasher, Dryer, Microwave, Range, Stove, Water Heater, Washer, Refrigerator |
| Architectural Style | Bungalow |
| Basement Development | Finished |
| Basement Features | Walk Out |
| Basement Type | Full (finished) |
| Construction Style Attachment | Attached |
| Cooling Type | Central Air Conditioning |
| Exterior Finish | Brick Facing |
| Fireplace Present | Yes |
| Fireplace Total | 1 |
| Flooring Type | Hardwood |
| Foundation Type | Poured Concrete |
| Half Bath Total | 1 |
| Heating Fuel | Natural Gas |
| Heating Type | Forced Air |
| Stories Total | 1 |
| Size Interior | 1,100 - 1,500 Ft2 |
| Type | Row / Townhouse |
| Utility Water | Municipal Water |
Parking
| Attached Garage | |
| Garage |
Land
| Acreage | No |
| Land Amenities | Place Of Worship |
| Landscape Features | Landscaped |
| Sewer | Sanitary Sewer |
| Size Depth | 143 Ft ,3 In |
| Size Frontage | 32 Ft |
| Size Irregular | 32 X 143.3 Ft |
| Size Total Text | 32 X 143.3 Ft|under 1/2 Acre |
| Zoning Description | R3 |
Rooms
| Level | Type | Length | Width | Dimensions |
|---|---|---|---|---|
| Basement | Bathroom | 1.98 m | 3.45 m | 1.98 m x 3.45 m |
| Basement | Bedroom | 3.29 m | 4.39 m | 3.29 m x 4.39 m |
| Basement | Recreational, Games Room | 7.32 m | 7.67 m | 7.32 m x 7.67 m |
| Basement | Utility Room | 4.73 m | 7.12 m | 4.73 m x 7.12 m |
| Main Level | Living Room | 5.17 m | 4.13 m | 5.17 m x 4.13 m |
| Main Level | Bathroom | 1.5 m | 1.83 m | 1.5 m x 1.83 m |
| Main Level | Kitchen | 2.95 m | 3.01 m | 2.95 m x 3.01 m |
| Main Level | Primary Bedroom | 4.12 m | 3.66 m | 4.12 m x 3.66 m |
| Main Level | Den | 2.84 m | 4.28 m | 2.84 m x 4.28 m |
| Main Level | Foyer | 3.21 m | 1.7 m | 3.21 m x 1.7 m |
| Main Level | Laundry Room | 2.3 m | 2.48 m | 2.3 m x 2.48 m |
| Main Level | Bathroom | 2.99 m | 3.14 m | 2.99 m x 3.14 m |
Utilities
| Cable | Available |
| Electricity | Installed |
| Sewer | Installed |
Contact Us
Contact us for more information

Lisa Taylor
Broker
www.facebook.com/GetTayloredRealEstate/
www.linkedin.com/in/gettayloredwithlisataylor
www.instagram.com/gettayloredrealestate/
1501 Niagara Stone Rd, Unit 6
Niagara On The Lake, Ontario L0S 1J0
(905) 935-8001
momentumrealty.ca/


