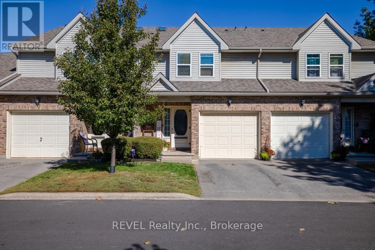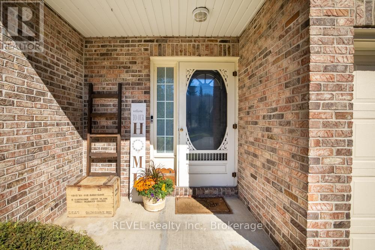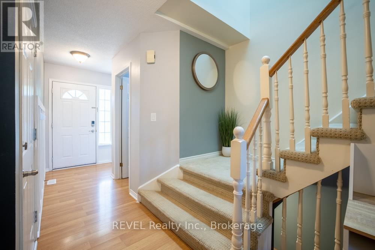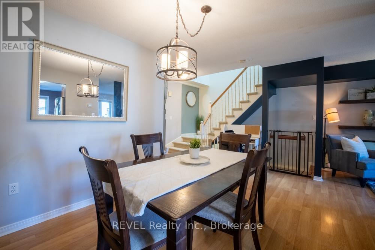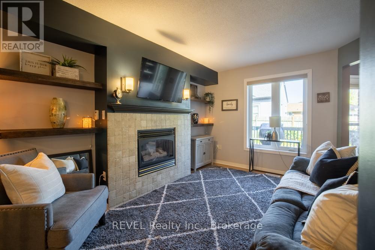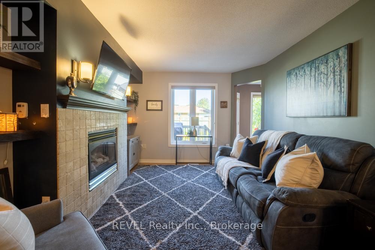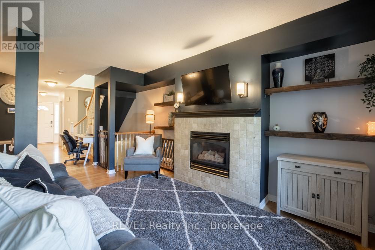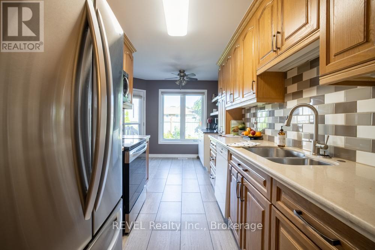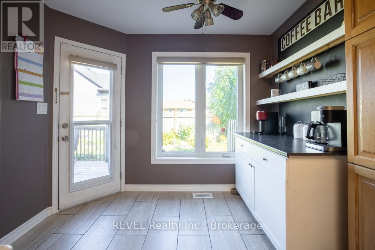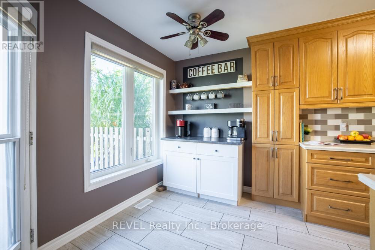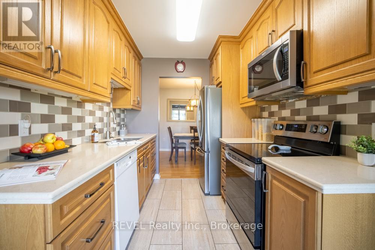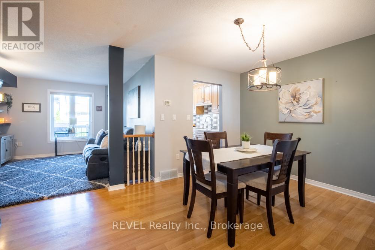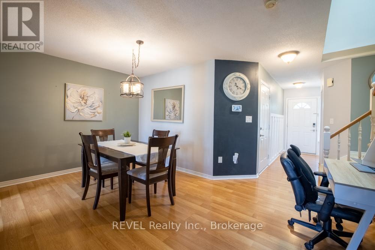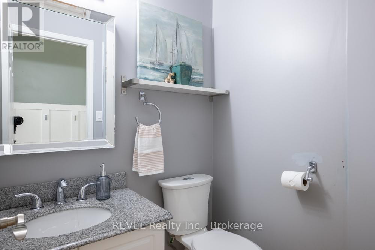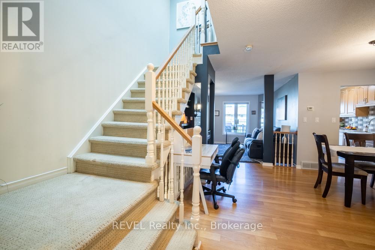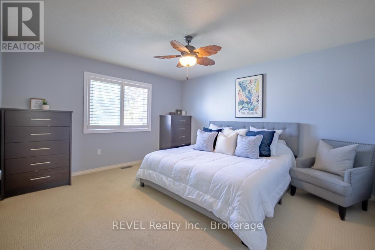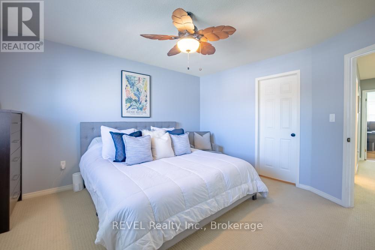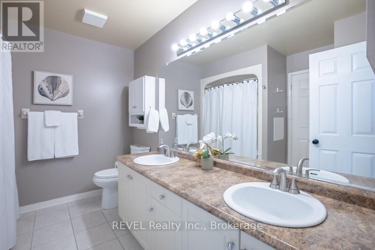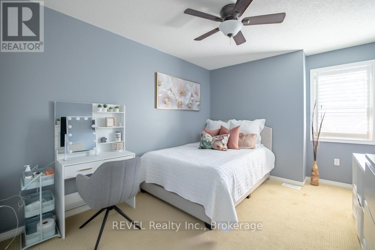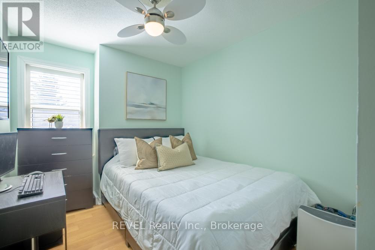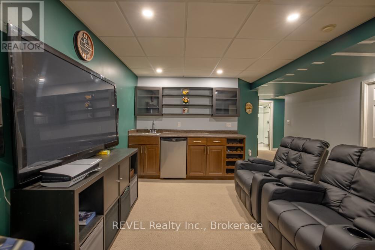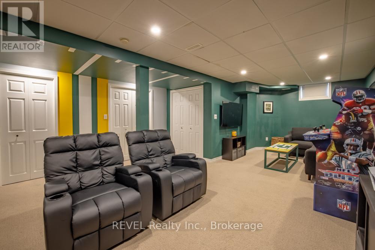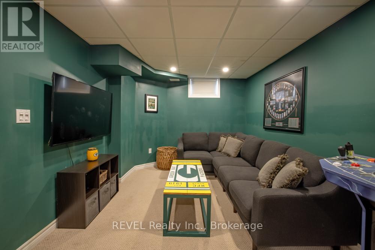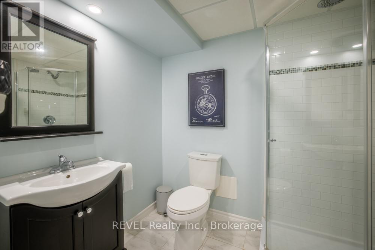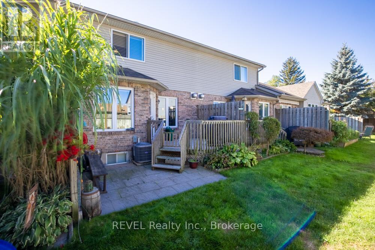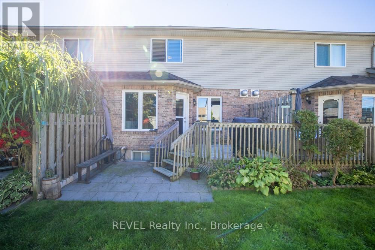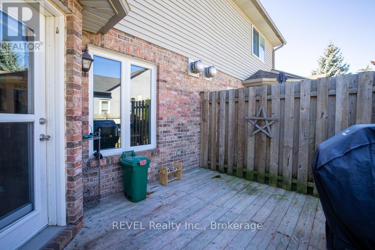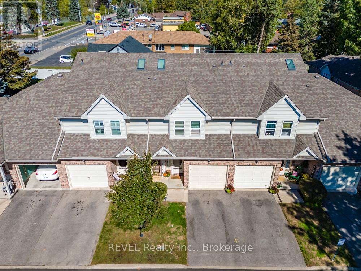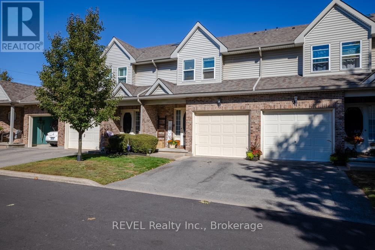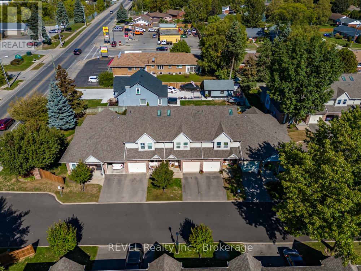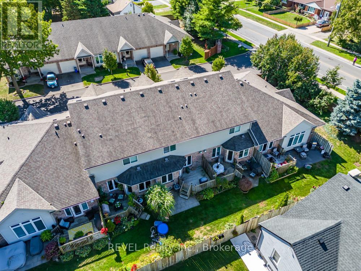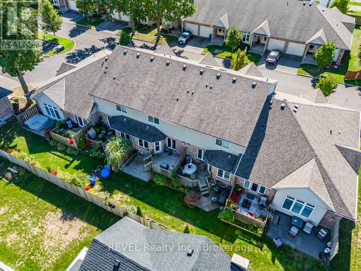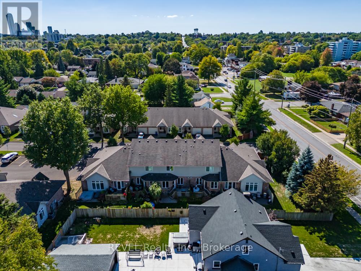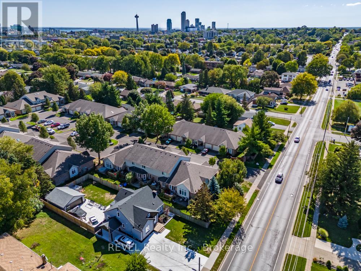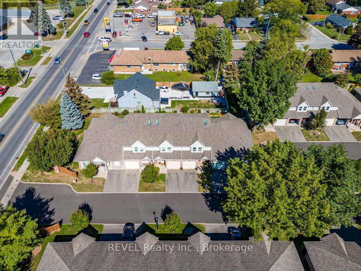3 - 5070 Drummond Road Niagara Falls, Ontario L2E 6E4
$540,000Maintenance, Water, Common Area Maintenance, Insurance, Parking
$405 Monthly
Maintenance, Water, Common Area Maintenance, Insurance, Parking
$405 MonthlyLooking for your next move? Consider this your winning play! Welcome to Pine Meadows, one of Niagara Falls most desirable and well-maintained condo communities. This charming 3-bedroom, 2.5-bath townhouse with attached garage and private driveway offers the perfect blend of comfort, convenience, and low-maintenance living, all in a central location close to shopping, dining, schools, and amenities. The bright and inviting main floor features a spacious living room with a cozy gas fireplace, an eat-in kitchen with garburator, and a separate formal dining area with direct access to a private deck and charming backyard retreat. Upstairs, you'll find three bedrooms, including a generously sized primary bedroom with walk-in closet and ensuite privilege to the 5-piece bathroom. Convenient laundry on the bedroom level makes everyday living a breeze. The finished basement extends your living space with a large family room, complete with a wet bar, a 3-piece bathroom, and wall-to-wall closets for incredible storage. With its prime location, thoughtful layout, and community setting, this home is truly a gem. (id:61910)
Property Details
| MLS® Number | X12445419 |
| Property Type | Single Family |
| Community Name | 211 - Cherrywood |
| Community Features | Pet Restrictions |
| Equipment Type | Water Heater |
| Parking Space Total | 1 |
| Rental Equipment Type | Water Heater |
Building
| Bathroom Total | 3 |
| Bedrooms Above Ground | 3 |
| Bedrooms Total | 3 |
| Amenities | Fireplace(s) |
| Appliances | Garage Door Opener Remote(s), Dishwasher, Dryer, Stove, Washer, Refrigerator |
| Basement Development | Finished |
| Basement Type | Full (finished) |
| Cooling Type | Central Air Conditioning |
| Exterior Finish | Vinyl Siding, Brick |
| Fireplace Present | Yes |
| Half Bath Total | 1 |
| Heating Fuel | Natural Gas |
| Heating Type | Forced Air |
| Stories Total | 2 |
| Size Interior | 1,200 - 1,399 Ft2 |
| Type | Row / Townhouse |
Parking
| Attached Garage | |
| Garage |
Land
| Acreage | No |
Rooms
| Level | Type | Length | Width | Dimensions |
|---|---|---|---|---|
| Second Level | Primary Bedroom | 4.26 m | 3.96 m | 4.26 m x 3.96 m |
| Second Level | Bedroom 2 | 3.75 m | 3.04 m | 3.75 m x 3.04 m |
| Second Level | Bedroom 3 | 3.25 m | 2.64 m | 3.25 m x 2.64 m |
| Second Level | Bathroom | Measurements not available | ||
| Second Level | Laundry Room | 2.13 m | 1.77 m | 2.13 m x 1.77 m |
| Basement | Bathroom | Measurements not available | ||
| Basement | Family Room | 7.62 m | 4.57 m | 7.62 m x 4.57 m |
| Main Level | Living Room | 4.26 m | 3.35 m | 4.26 m x 3.35 m |
| Main Level | Kitchen | 5.68 m | 2.33 m | 5.68 m x 2.33 m |
| Main Level | Dining Room | 3.35 m | 3.04 m | 3.35 m x 3.04 m |
| Main Level | Bathroom | Measurements not available |
Contact Us
Contact us for more information

Amber Loforti
Salesperson
1507 Niagara Stone Rd Unit: 1
Niagara On The Lake, Ontario L2R 3M3
(905) 468-9229
(905) 468-9232
www.revelrealty.ca/


