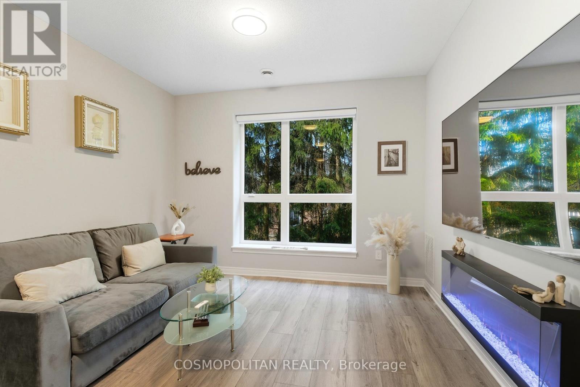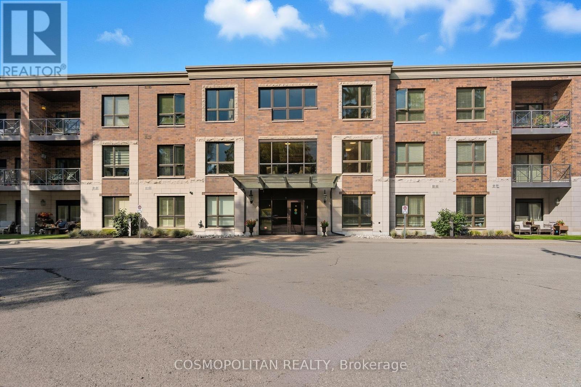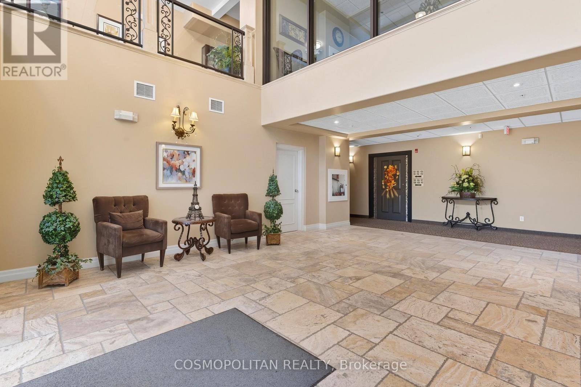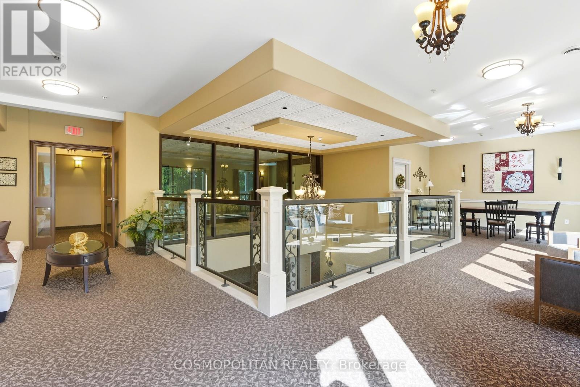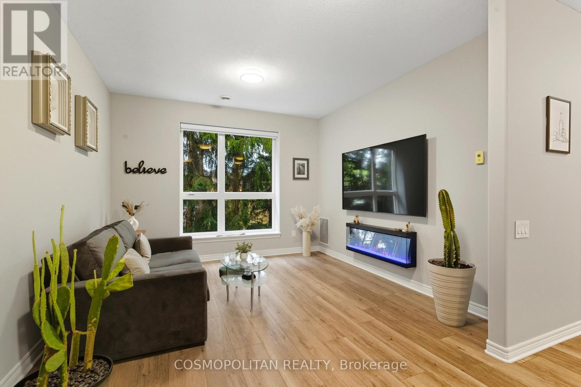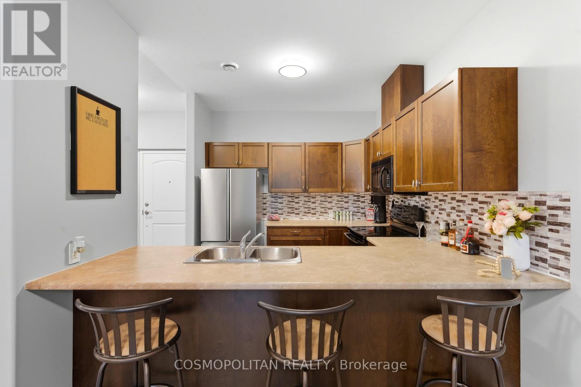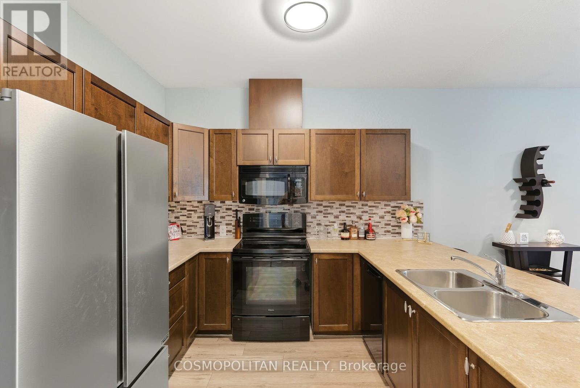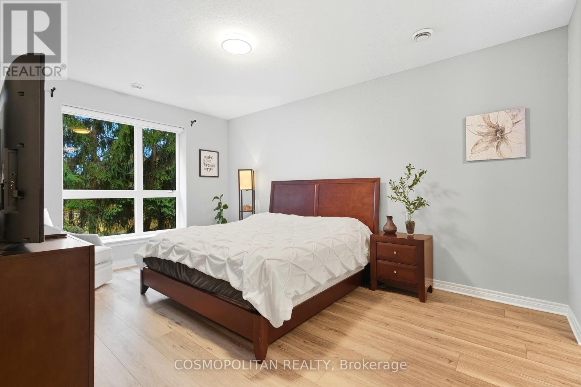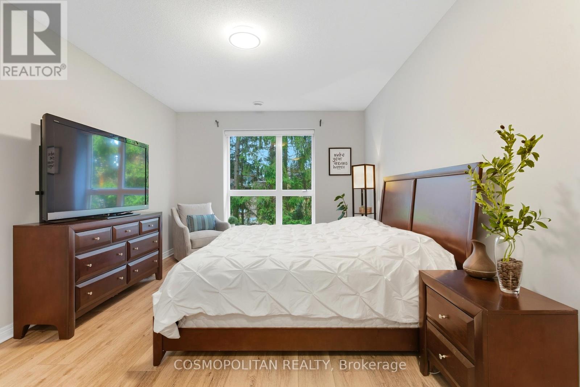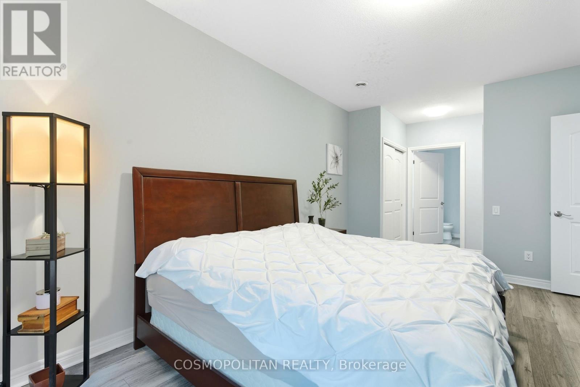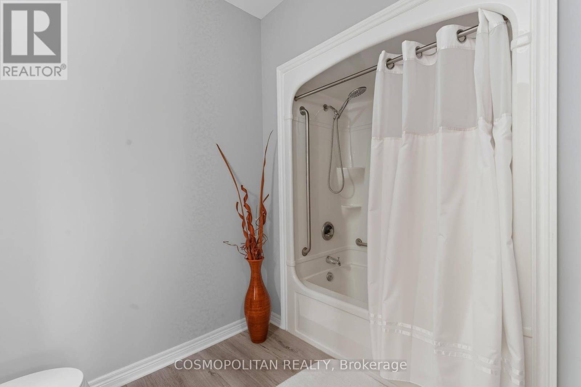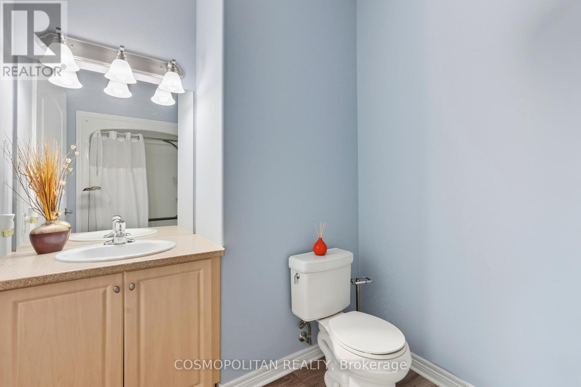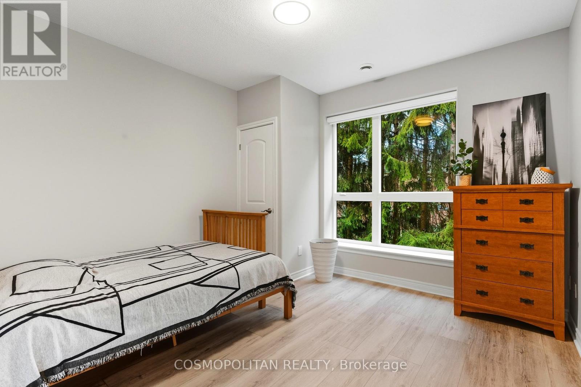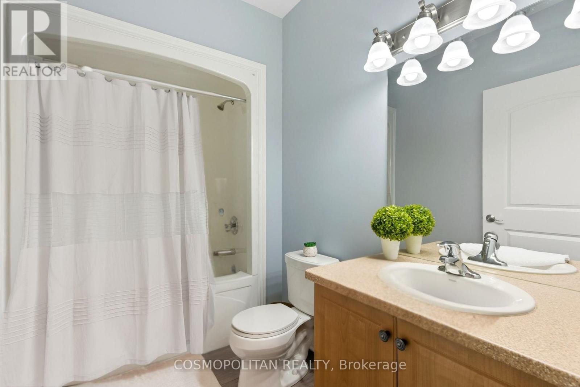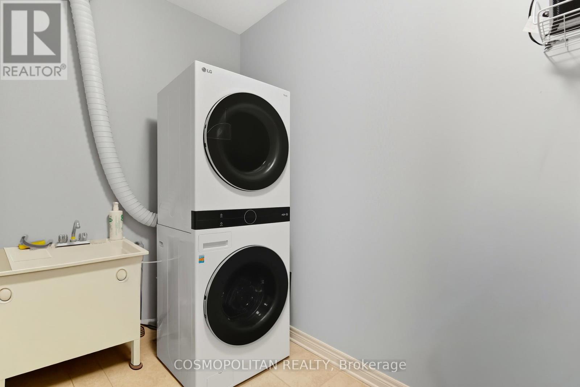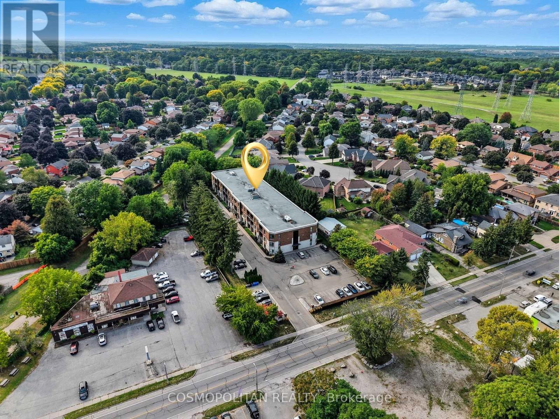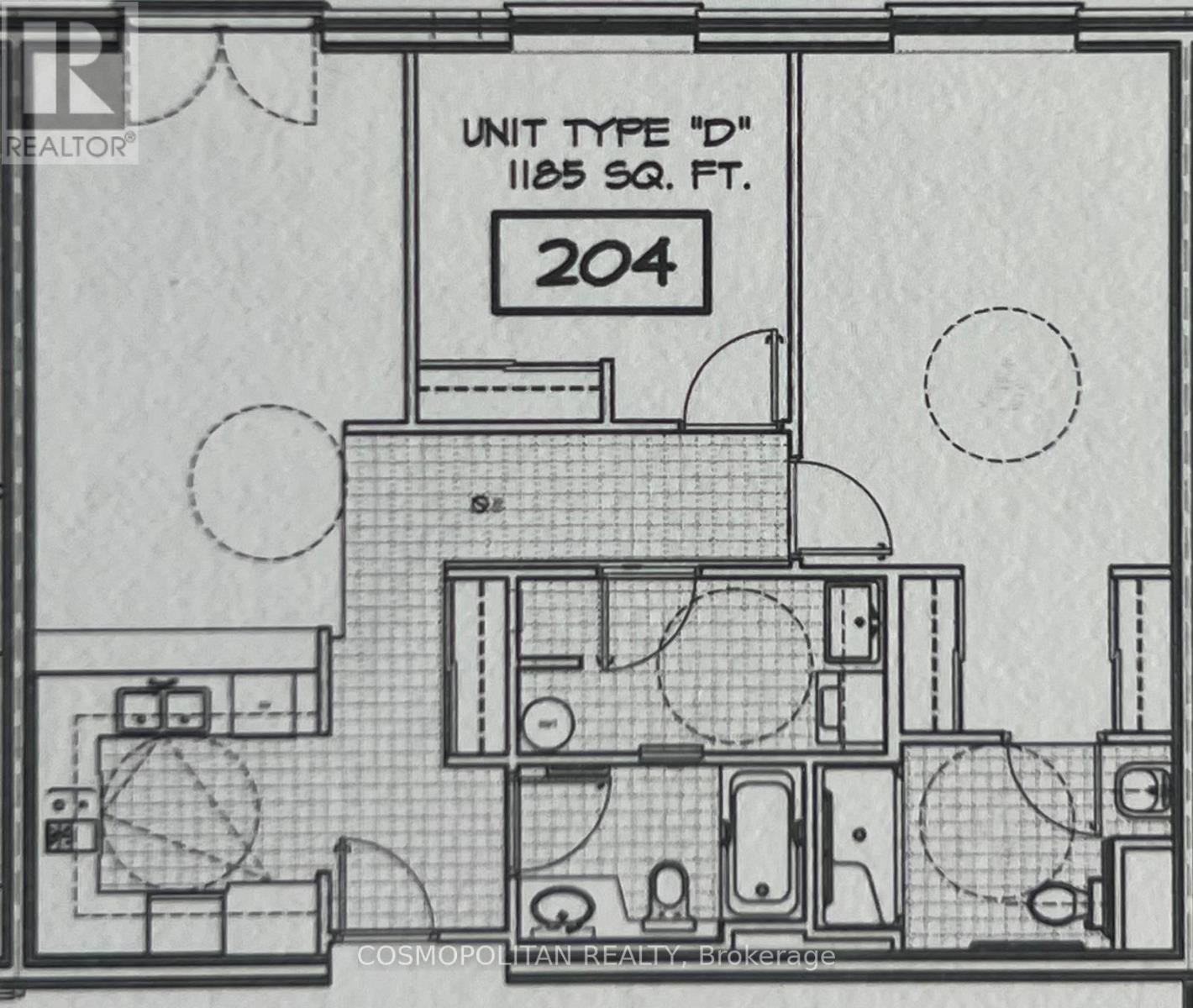204 - 2799 St. Paul Avenue Niagara Falls, Ontario L2J 2L3
$549,900Maintenance, Water, Common Area Maintenance, Insurance, Parking
$483 Monthly
Maintenance, Water, Common Area Maintenance, Insurance, Parking
$483 MonthlyNo stairs. No maintenance. No hassle.This oversized 2-bedroom, 2-bathroom condo offers 1,185 sq. ft. - the largest floor plan on the second floor at Stamford Village Condominiums. Ideally located right beside the elevator, it's perfect for accessible, one-level living with wide hallways, low switches, and carpet-free floors. Extensively upgraded, including luxury vinyl flooring (2024), fresh paint (2024), power blinds (2024), Hisense fridge(2024), and LG washer/dryer (2022) and hot water tank (2023). Unlike most suites, this one trades a balcony for a larger, brighter great room with open-concept flexibility.The condo fee covers water, parking, and building maintenance, with only one simple hydro bill each month - and no hot water tank rental to worry about. Residents enjoy access to a private lounge, party room, and games room.Effortless living in Niagara's north end - comfort and convenience without compromise. (id:61910)
Property Details
| MLS® Number | X12425442 |
| Property Type | Single Family |
| Community Name | 206 - Stamford |
| Amenities Near By | Golf Nearby, Hospital, Public Transit, Schools |
| Community Features | Pet Restrictions, Community Centre |
| Features | Elevator, Carpet Free, In Suite Laundry |
| Parking Space Total | 1 |
Building
| Bathroom Total | 2 |
| Bedrooms Above Ground | 2 |
| Bedrooms Total | 2 |
| Age | 16 To 30 Years |
| Amenities | Party Room, Recreation Centre, Visitor Parking, Fireplace(s), Separate Electricity Meters |
| Appliances | Intercom, Blinds, Dishwasher, Dryer, Microwave, Stove, Washer, Refrigerator |
| Cooling Type | Central Air Conditioning |
| Exterior Finish | Brick, Concrete |
| Fireplace Present | Yes |
| Fireplace Total | 1 |
| Heating Fuel | Electric |
| Heating Type | Forced Air |
| Size Interior | 1,000 - 1,199 Ft2 |
| Type | Apartment |
Parking
| No Garage |
Land
| Acreage | No |
| Land Amenities | Golf Nearby, Hospital, Public Transit, Schools |
Rooms
| Level | Type | Length | Width | Dimensions |
|---|---|---|---|---|
| Main Level | Foyer | 1.78 m | 1.5 m | 1.78 m x 1.5 m |
| Main Level | Kitchen | 4.14 m | 3.91 m | 4.14 m x 3.91 m |
| Main Level | Living Room | 3.53 m | 4.95 m | 3.53 m x 4.95 m |
| Main Level | Primary Bedroom | 3.61 m | 6.05 m | 3.61 m x 6.05 m |
| Main Level | Bathroom | 1.8 m | 2.69 m | 1.8 m x 2.69 m |
| Main Level | Bedroom 2 | 3.68 m | 3.25 m | 3.68 m x 3.25 m |
| Main Level | Bathroom | 3.05 m | 1.85 m | 3.05 m x 1.85 m |
| Main Level | Laundry Room | 2.26 m | 1.8 m | 2.26 m x 1.8 m |
Contact Us
Contact us for more information
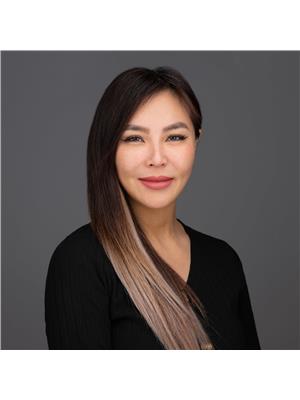
Ying Wang
Salesperson
6746 Morrison Street
Niagara Falls, Ontario L2E 6Z8
(289) 296-1216
(289) 296-2616
cosmorealty.ca/


