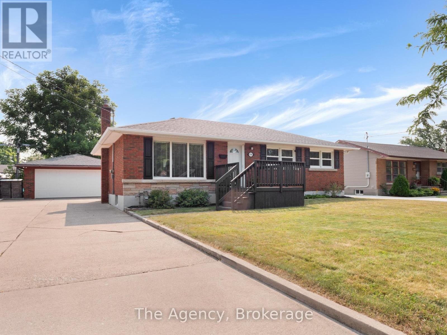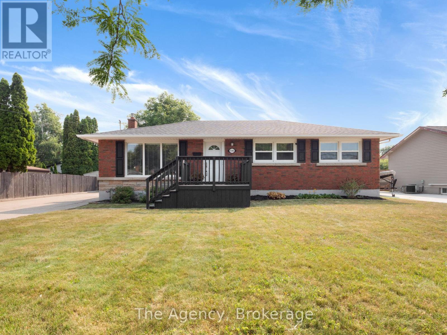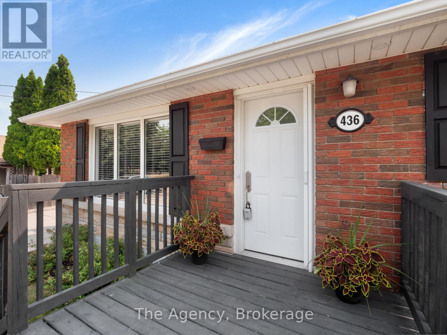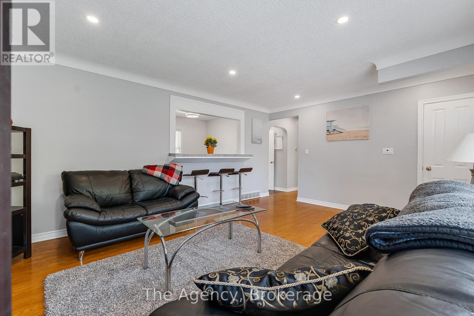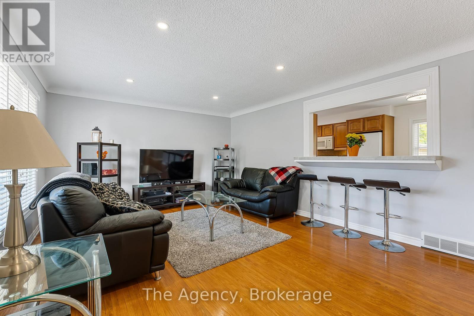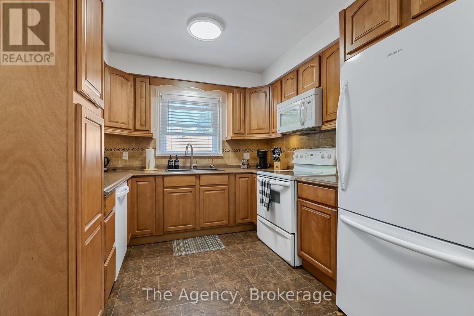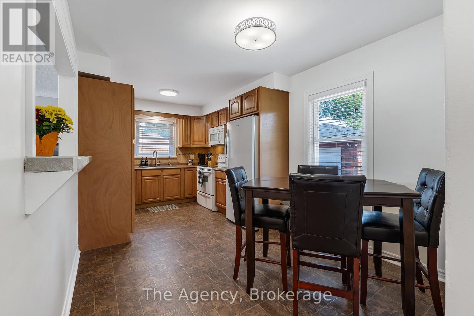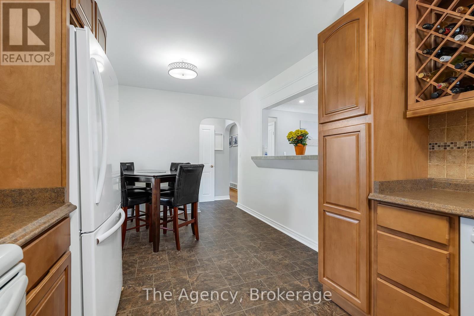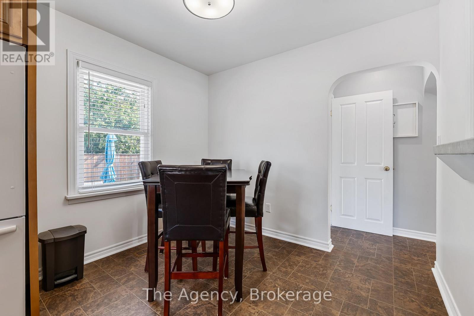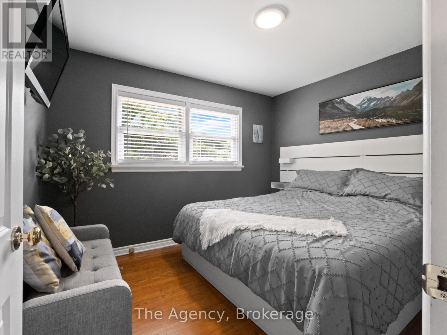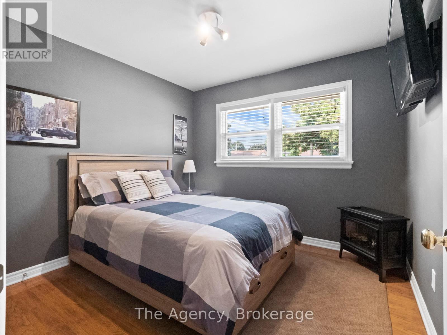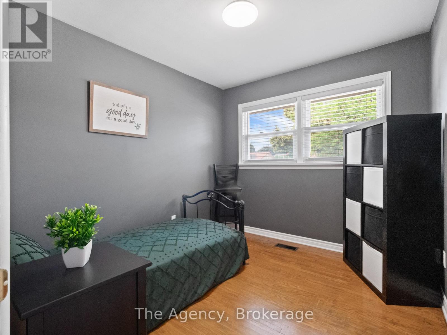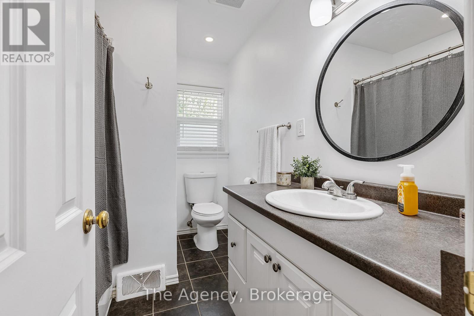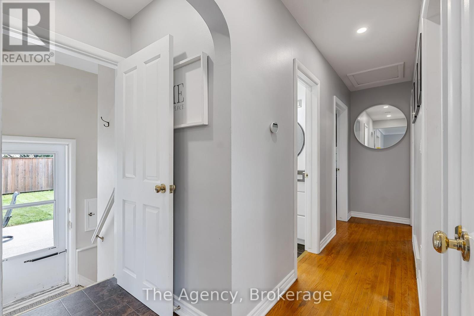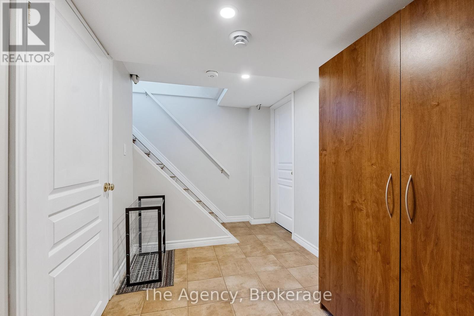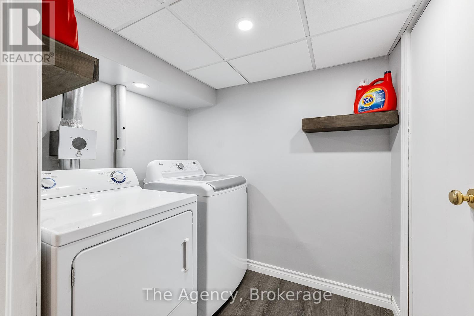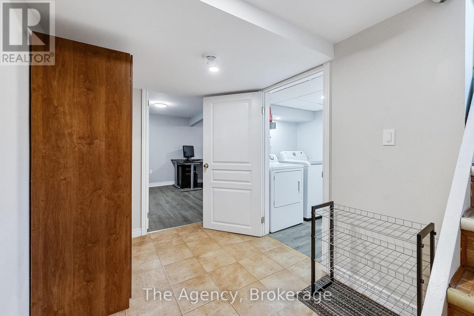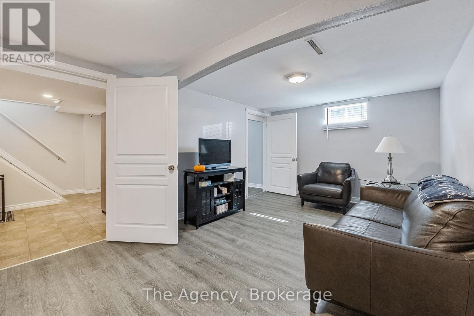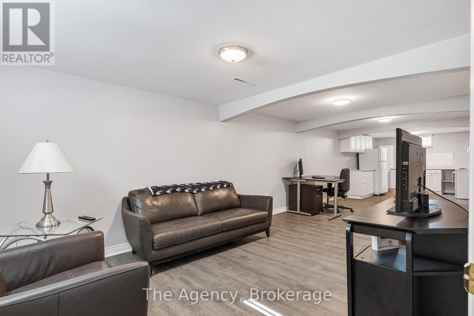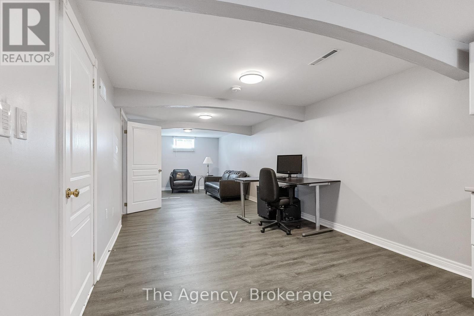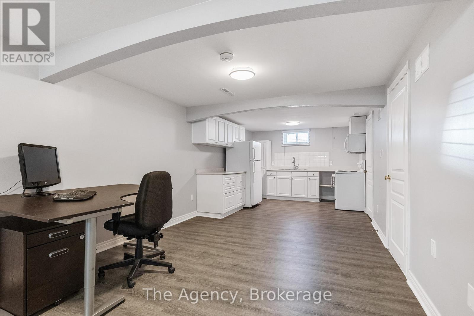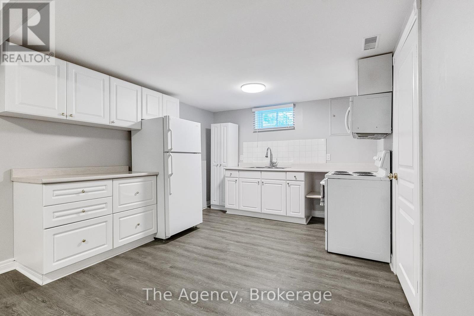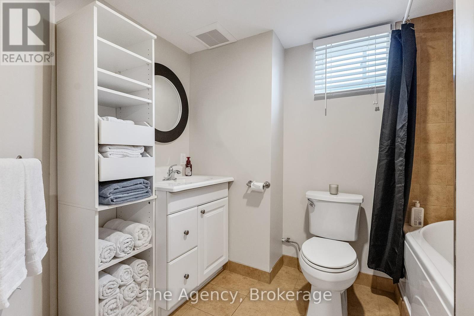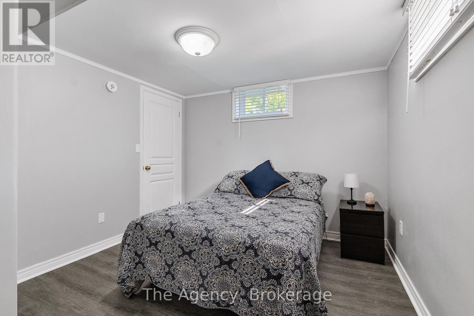436 Bunting Road St. Catharines, Ontario L2M 3Z4
$699,900
Welcome to 436 Bunting Road! This meticulously maintained, 3 +1 Bedroom, 2 full Bathroom, brick bungalow is the one you have been waiting for. This is a turnkey property boasting pride of ownership throughout, loads of upgrades have been professionally done. Enjoy the over 1800 sq feet of finished living space or rent out the lower level to help pay the mortgage. Main floor features 3 bedrooms, 4 pc. bathroom, large living room, and a lovely updated eat-in kitchen. The lower level features a separate kitchen, open concept living space, 4pc. bathroom, 1 bedroom, laundry and utility/storage room. Partially fenced rear yard, detached double garage with power, concrete driveway with plenty of parking, rear patio and gas BBQ hookup. Easy access to the QEW, close to schools, the canal, dining, shopping and so much more. Do not miss the opportunity to call this home. (id:61910)
Open House
This property has open houses!
2:00 pm
Ends at:4:00 pm
Property Details
| MLS® Number | X12328561 |
| Property Type | Single Family |
| Neigbourhood | Scottlea |
| Community Name | 444 - Carlton/Bunting |
| Amenities Near By | Park, Public Transit, Place Of Worship, Schools |
| Equipment Type | None |
| Features | Carpet Free, In-law Suite |
| Parking Space Total | 8 |
| Rental Equipment Type | None |
| Structure | Deck, Patio(s) |
Building
| Bathroom Total | 2 |
| Bedrooms Above Ground | 3 |
| Bedrooms Below Ground | 1 |
| Bedrooms Total | 4 |
| Age | 51 To 99 Years |
| Appliances | Water Heater, Water Meter |
| Architectural Style | Bungalow |
| Basement Development | Partially Finished |
| Basement Type | Full (partially Finished) |
| Construction Style Attachment | Detached |
| Cooling Type | Central Air Conditioning |
| Exterior Finish | Brick, Stone |
| Fire Protection | Smoke Detectors |
| Foundation Type | Poured Concrete |
| Heating Fuel | Natural Gas |
| Heating Type | Forced Air |
| Stories Total | 1 |
| Size Interior | 700 - 1,100 Ft2 |
| Type | House |
| Utility Water | Municipal Water |
Parking
| Detached Garage | |
| Garage |
Land
| Acreage | No |
| Land Amenities | Park, Public Transit, Place Of Worship, Schools |
| Sewer | Sanitary Sewer |
| Size Depth | 100 Ft |
| Size Frontage | 66 Ft |
| Size Irregular | 66 X 100 Ft |
| Size Total Text | 66 X 100 Ft |
| Zoning Description | R1 |
Rooms
| Level | Type | Length | Width | Dimensions |
|---|---|---|---|---|
| Basement | Bedroom 4 | 3.58 m | 3 m | 3.58 m x 3 m |
| Basement | Kitchen | 3.86 m | 3.4 m | 3.86 m x 3.4 m |
| Basement | Great Room | 8.13 m | 3.4 m | 8.13 m x 3.4 m |
| Basement | Laundry Room | 1.6 m | 1.98 m | 1.6 m x 1.98 m |
| Basement | Utility Room | 3.86 m | 3.58 m | 3.86 m x 3.58 m |
| Main Level | Living Room | 5.44 m | 4.09 m | 5.44 m x 4.09 m |
| Main Level | Kitchen | 5.49 m | 2.9 m | 5.49 m x 2.9 m |
| Main Level | Bedroom | 3.51 m | 3.1 m | 3.51 m x 3.1 m |
| Main Level | Bedroom 2 | 3.2 m | 3.02 m | 3.2 m x 3.02 m |
| Main Level | Bedroom 3 | 2.64 m | 3.02 m | 2.64 m x 3.02 m |
Contact Us
Contact us for more information
Nadine Crawford
Salesperson
165 Hwy 20, West, Suite 5
Fonthill, Ontario L0S 1E5
(289) 820-9309

Melissa Thornton
Salesperson
165 Hwy 20, West, Suite 5
Fonthill, Ontario L0S 1E5
(289) 820-9309


