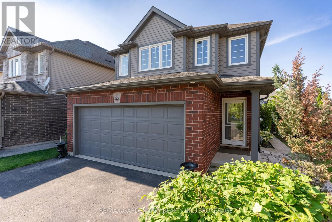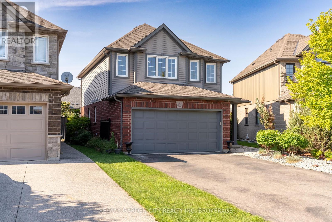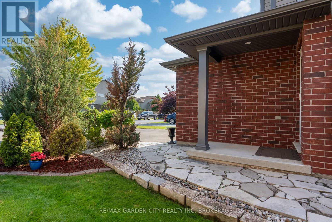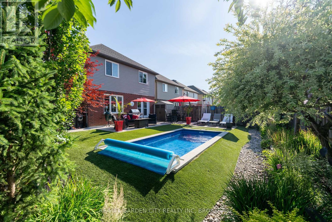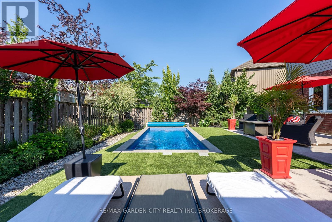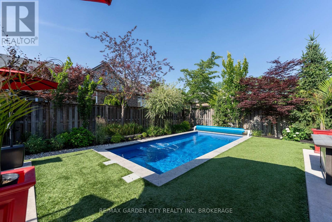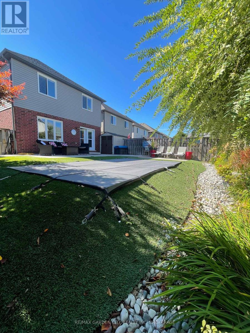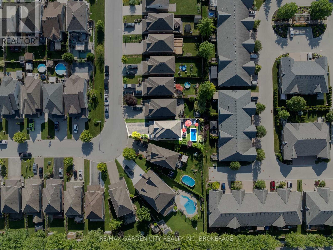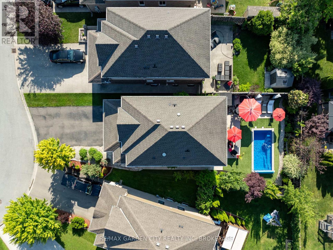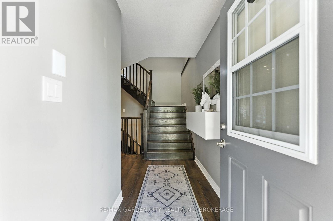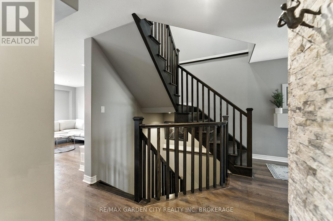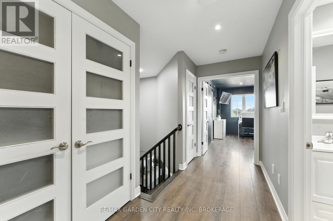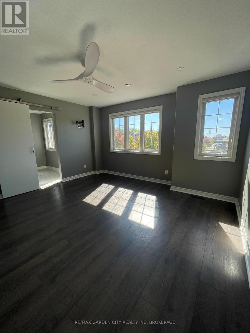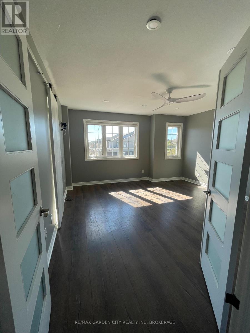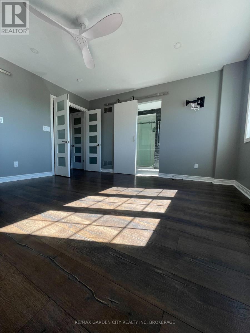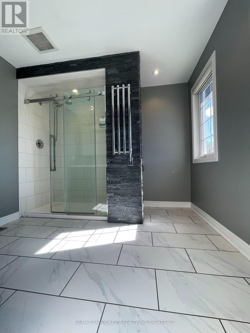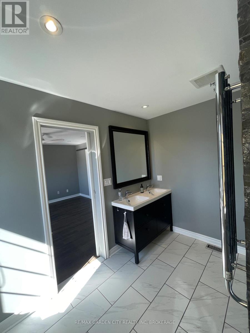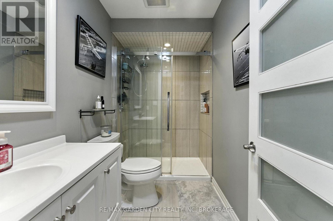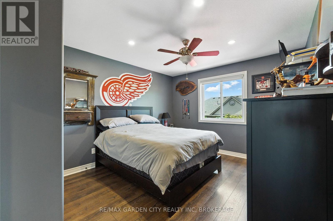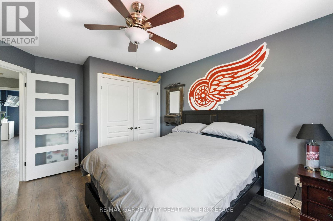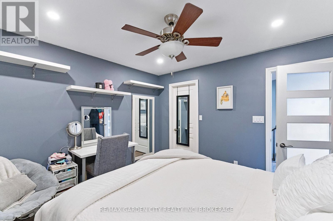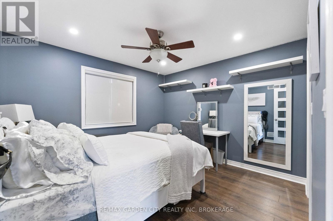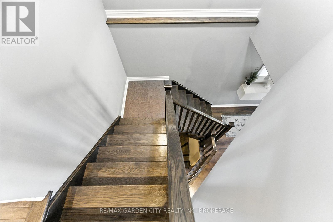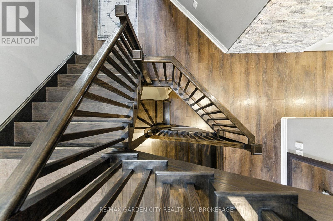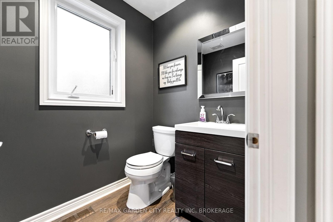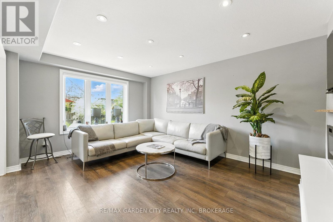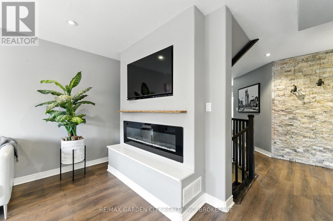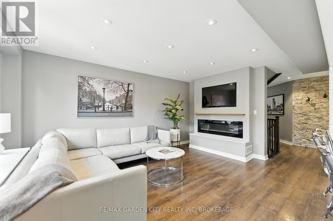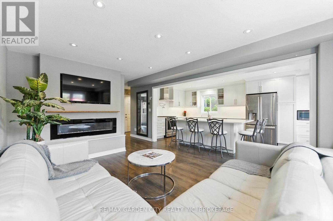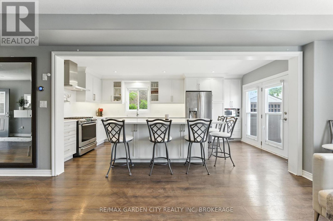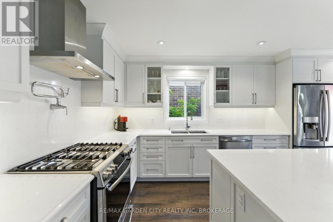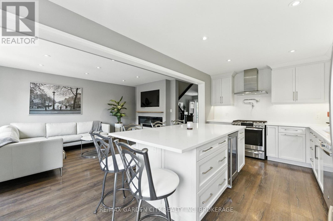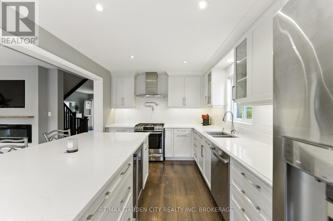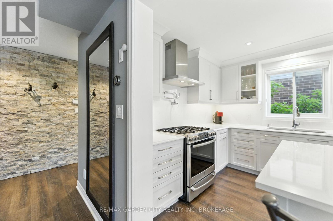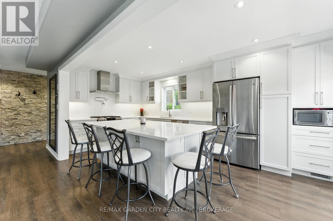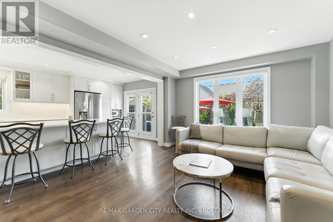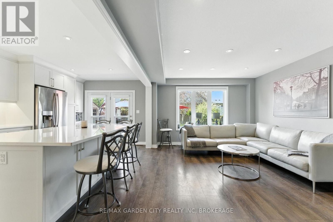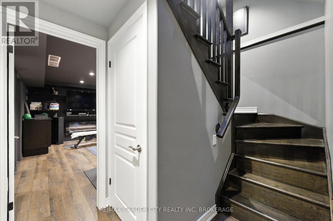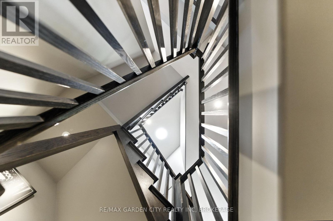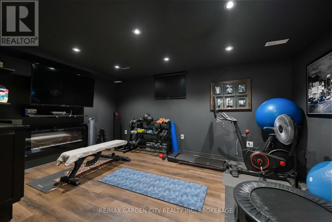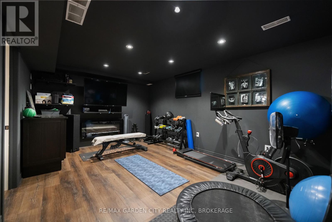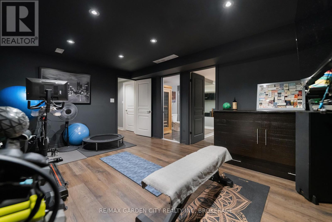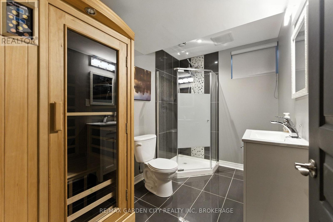6456 Armelina Crescent Niagara Falls, Ontario L2H 0B4
$949,999
If you've been waiting for the perfect blend of style, function, and location- this is it. Tucked away in a family-friendly sought after neighbourhood, this home offers the space and comfort with the ease of low-maintenance living. Featuring a modern open-concept layout that's perfect for both everyday life and entertaining, freshly painted this home check all the boxes. At the heart of the home is a gourmet kitchen that's sure to impress. Outfitted with sleek quartz countertops, a matching backsplash, and a convenient pot filler, this chef-inspired space is designed for both beauty and practicality-whether you're cooking dinner or hosting a crowd. The fully finished basement offers additional living space ideal for a home office, media room, or guest suite. Step outside to a beautiful backyard with landscaped privacy- a peaceful, private escaped for summer barbecues, morning coffees, or a future hot tub. Conveniently located close to great schools, shopping, restaurants, and major amenities, with easy highway access - a dream location for commuters and families alike. This home has everything you've been waiting for- all it needs is you. (id:61910)
Property Details
| MLS® Number | X12325150 |
| Property Type | Single Family |
| Community Name | 219 - Forestview |
| Amenities Near By | Park, Schools |
| Equipment Type | Water Heater - Electric, Water Heater |
| Features | Irregular Lot Size, Carpet Free, Sauna |
| Parking Space Total | 6 |
| Pool Type | Inground Pool, Outdoor Pool |
| Rental Equipment Type | Water Heater - Electric, Water Heater |
| Structure | Deck, Patio(s), Porch, Shed |
Building
| Bathroom Total | 4 |
| Bedrooms Above Ground | 4 |
| Bedrooms Total | 4 |
| Age | 6 To 15 Years |
| Appliances | Garage Door Opener Remote(s), Dryer, Furniture, Stove, Washer, Refrigerator |
| Basement Development | Finished |
| Basement Type | N/a (finished) |
| Construction Style Attachment | Detached |
| Cooling Type | Central Air Conditioning |
| Exterior Finish | Brick, Vinyl Siding |
| Fire Protection | Alarm System, Smoke Detectors |
| Foundation Type | Concrete |
| Half Bath Total | 1 |
| Heating Fuel | Natural Gas |
| Heating Type | Forced Air |
| Stories Total | 2 |
| Size Interior | 1,500 - 2,000 Ft2 |
| Type | House |
| Utility Water | Municipal Water |
Parking
| Attached Garage | |
| Garage |
Land
| Acreage | No |
| Fence Type | Fully Fenced, Fenced Yard |
| Land Amenities | Park, Schools |
| Landscape Features | Lawn Sprinkler, Landscaped |
| Sewer | Sanitary Sewer |
| Size Depth | 106 Ft |
| Size Frontage | 31 Ft ,9 In |
| Size Irregular | 31.8 X 106 Ft ; Pie |
| Size Total Text | 31.8 X 106 Ft ; Pie |
| Zoning Description | R3 |
Rooms
| Level | Type | Length | Width | Dimensions |
|---|---|---|---|---|
| Second Level | Bedroom | 3.53 m | 3.35 m | 3.53 m x 3.35 m |
| Second Level | Bedroom | 3.35 m | 3.53 m | 3.35 m x 3.53 m |
| Second Level | Primary Bedroom | 5.36 m | 3.23 m | 5.36 m x 3.23 m |
| Basement | Bedroom | 3.35 m | 3.53 m | 3.35 m x 3.53 m |
| Basement | Recreational, Games Room | 3.39 m | 5.03 m | 3.39 m x 5.03 m |
| Main Level | Great Room | 3.39 m | 5.03 m | 3.39 m x 5.03 m |
| Main Level | Kitchen | 3.017 m | 5.55 m | 3.017 m x 5.55 m |
Utilities
| Cable | Installed |
| Electricity | Installed |
| Sewer | Installed |
Contact Us
Contact us for more information
Fernando Pingue
Broker
Lake & Carlton Plaza
St. Catharines, Ontario L2R 7J8
(905) 641-1110
(905) 684-1321
www.remax-gc.com/


