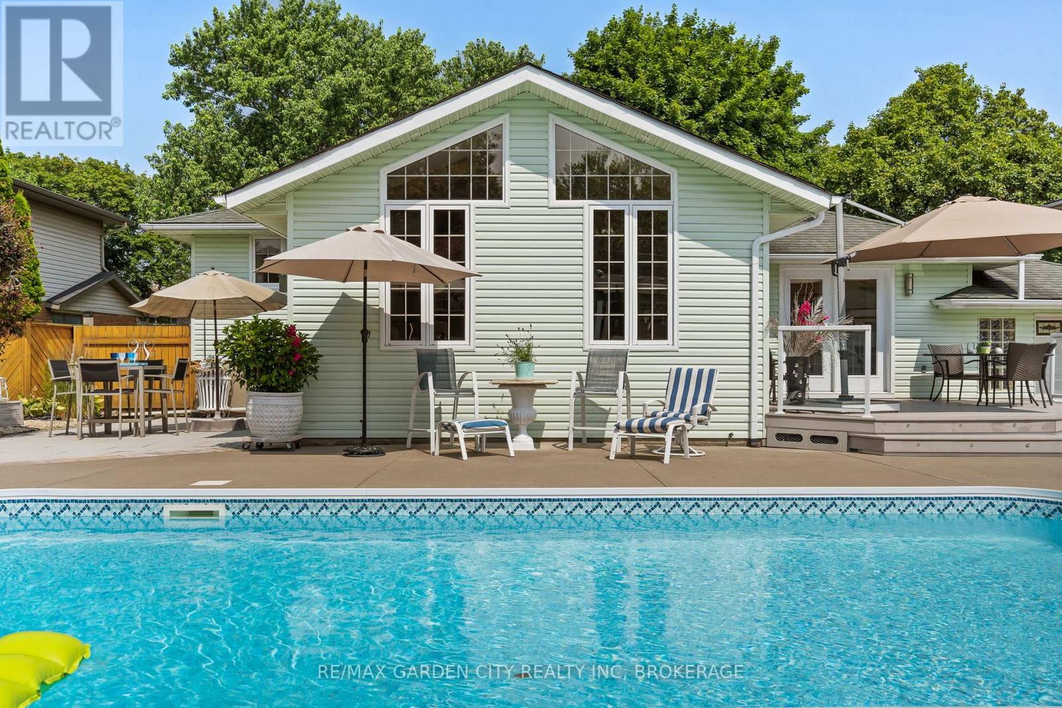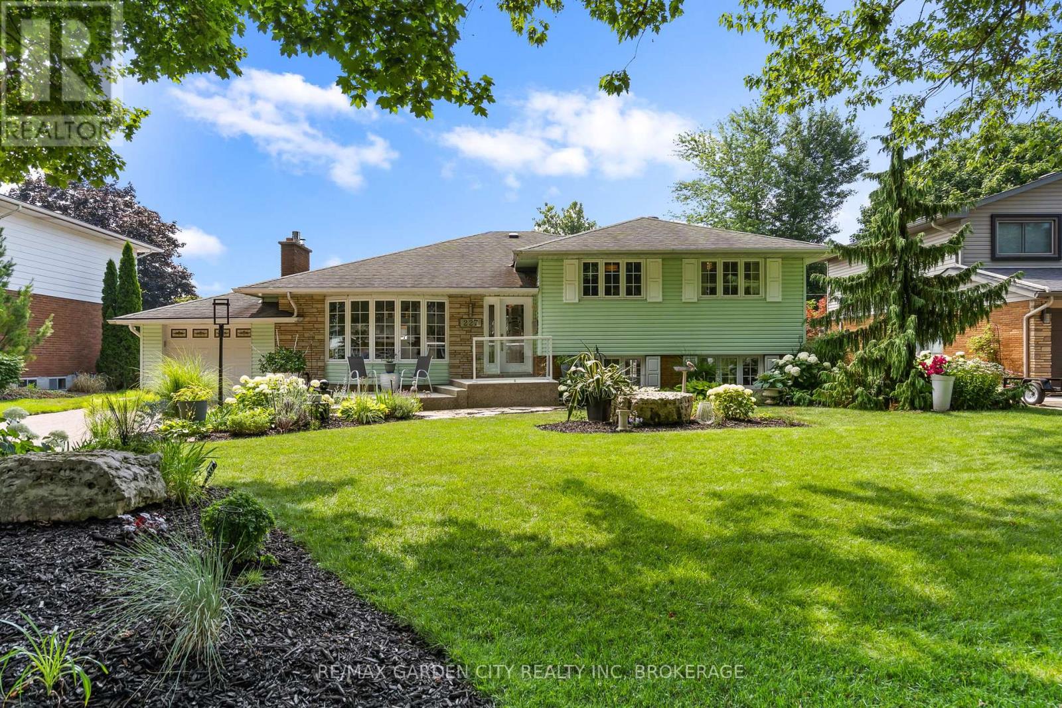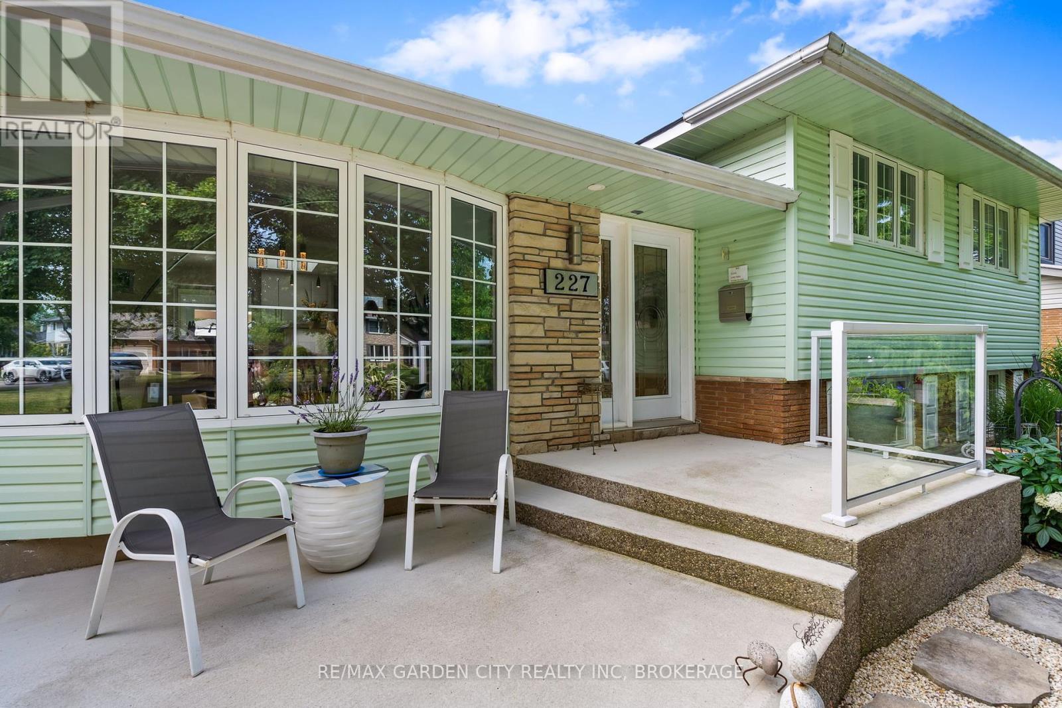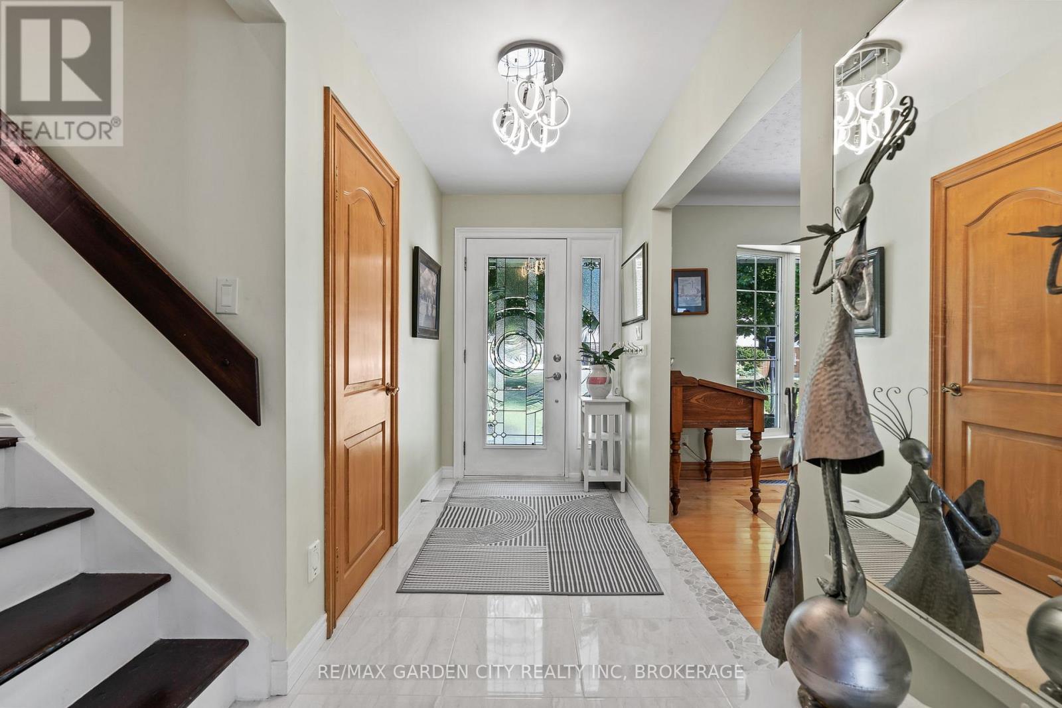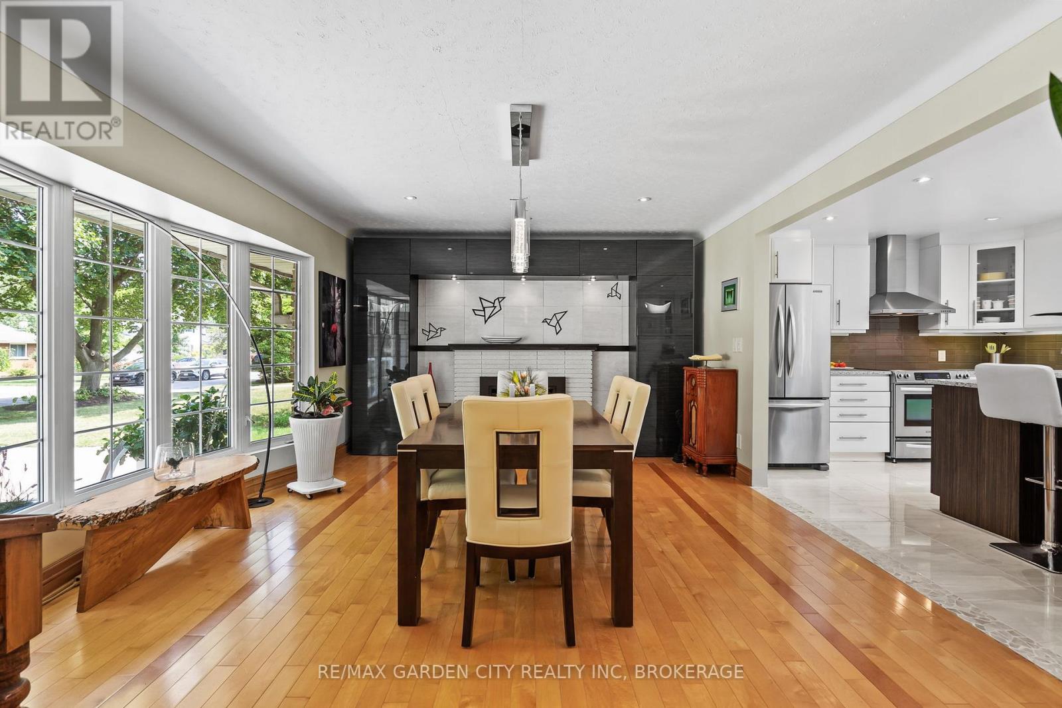227 Riverview Boulevard St. Catharines, Ontario L2T 3N2
$1,099,000
Located on one of the most prestigious, tree-lined streets in St. Catharines and just steps from the picturesque Twelve Mile Creek, this striking 3+ bedroom, 3-bathroom home offers a rare combination of elegance, comfort, and functionality. A true family fun magnet, this home is designed for both everyday living and memorable entertaining. Inside, you will find gleaming hardwood floors, an abundance of natural light, and distinctive architectural details, including custom millwork throughout. The chefs kitchen is a standout with custom cabinetry, an oversized island, and premium finishes perfect for cooking and gathering alike. The spacious formal dining room features a cozy gas fireplace, ideal for hosting family and friends. The main floor family room is grand and inviting, showcasing vaulted ceilings, the homes second gas fireplace, oversized windows, and direct walkout access to a private backyard oasis. A convenient 2-piece bathroom and main floor laundry option add to the homes practical appeal. Upstairs features three well-appointed bedrooms and a newer 3-piece bath with a large walk-in shower. The fully finished basement offers incredible flexibility with potential for a primary suite, or an in-law/guest suite, complete with a kitchenette, bedroom/sitting area, and a new 4-piece bathroom. The lower level includes a workshop, laundry area, and ample storage space. Step outside to enjoy an impeccably landscaped, fully fenced backyard with an in-ground pool, deck, patios, cabana/bunkie with an attached gazebo perfect for relaxing or entertaining. A double tandem garage and large, double-wide driveway provide plenty of parking. A rare opportunity in a premier location! (id:61910)
Property Details
| MLS® Number | X12310187 |
| Property Type | Single Family |
| Community Name | 461 - Glendale/Glenridge |
| Features | Carpet Free |
| Parking Space Total | 8 |
| Pool Type | Inground Pool |
Building
| Bathroom Total | 3 |
| Bedrooms Above Ground | 3 |
| Bedrooms Total | 3 |
| Amenities | Fireplace(s) |
| Appliances | Garage Door Opener Remote(s), Dishwasher, Dryer, Microwave, Stove, Washer, Refrigerator |
| Basement Development | Finished |
| Basement Type | Full (finished) |
| Construction Style Attachment | Detached |
| Construction Style Split Level | Sidesplit |
| Cooling Type | Central Air Conditioning |
| Exterior Finish | Stone, Vinyl Siding |
| Fireplace Present | Yes |
| Fireplace Total | 2 |
| Foundation Type | Block, Poured Concrete |
| Half Bath Total | 1 |
| Heating Fuel | Natural Gas |
| Heating Type | Forced Air |
| Size Interior | 1,500 - 2,000 Ft2 |
| Type | House |
| Utility Water | Municipal Water |
Parking
| Attached Garage | |
| Garage |
Land
| Acreage | No |
| Sewer | Sanitary Sewer |
| Size Depth | 130 Ft ,3 In |
| Size Frontage | 70 Ft ,2 In |
| Size Irregular | 70.2 X 130.3 Ft |
| Size Total Text | 70.2 X 130.3 Ft |
Rooms
| Level | Type | Length | Width | Dimensions |
|---|---|---|---|---|
| Second Level | Bedroom | 4.33 m | 3.02 m | 4.33 m x 3.02 m |
| Second Level | Bedroom 2 | 4.22 m | 2.83 m | 4.22 m x 2.83 m |
| Second Level | Bedroom 3 | 3.3 m | 3.17 m | 3.3 m x 3.17 m |
| Second Level | Bathroom | 2.49 m | 1.97 m | 2.49 m x 1.97 m |
| Main Level | Kitchen | 6.75 m | 3.35 m | 6.75 m x 3.35 m |
| Main Level | Dining Room | 5.57 m | 4.14 m | 5.57 m x 4.14 m |
| Main Level | Family Room | 6.53 m | 5.5 m | 6.53 m x 5.5 m |
| Main Level | Bathroom | 1.82 m | 1.56 m | 1.82 m x 1.56 m |
| Main Level | Mud Room | 4.19 m | 2.89 m | 4.19 m x 2.89 m |
| In Between | Bathroom | 2.36 m | 1.65 m | 2.36 m x 1.65 m |
| In Between | Family Room | 8.1 m | 6.3 m | 8.1 m x 6.3 m |
Contact Us
Contact us for more information

Sandra Crumb
Salesperson
movingforwardwithsandra.com/
www.facebook.com/profile.php?id=100087042305004
www.linkedin.com/in/sandracrumb
www.instagram.com/movingforwardwithsandracrumb
121 Hwy 20 E
Fonthill, Ontario L0S 1E0
(905) 892-9090
(905) 892-0000
www.remax-gc.com/fonthill


