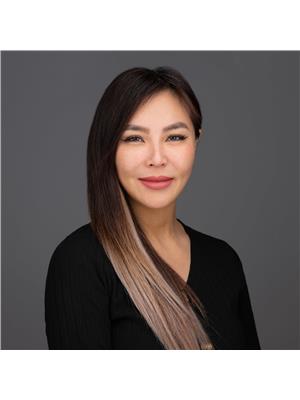5200 Mcrae Street Niagara Falls, Ontario L2E 1P8
$494,900
Investor alert! Located in Niagara Fall's - one of Canadas top tourist hubs with over 13 million annual visitors this freshly painted 2-storey with just about 1100 sq foot above ground home offers strong income potential with 3+1 bedrooms, 2 full bathrooms, 2 kitchens, laundry on both levels, and a fully finished lower level with separate entrance, ideal for multi-generational living, long-term tenants, or short-term rentals (STR) under the city's owner-occupied bylaw. Enjoy quartz countertops, 2025 stainless steel appliances, tile flooring, a bright bay window, and a freshly paved driveway (2025), plus a covered back deck, clean shed, and spacious fenced lot. Minutes to Clifton Hill, Niagara Falls University, GO Train, parks, and highway access and with the city preparing for hourly GO service, a new university campus near City Hall, and the extension of Thorold Stone Road into the downtown core. This home is move-in ready and positioned for future growth. Listed at only $494,900.* (id:61910)
Property Details
| MLS® Number | X12321964 |
| Property Type | Single Family |
| Community Name | 211 - Cherrywood |
| Amenities Near By | Hospital, Park, Public Transit |
| Features | Carpet Free, In-law Suite |
| Parking Space Total | 3 |
| Structure | Porch, Deck, Shed |
Building
| Bathroom Total | 2 |
| Bedrooms Above Ground | 4 |
| Bedrooms Total | 4 |
| Appliances | Dishwasher, Dryer, Two Stoves, Two Washers, Two Refrigerators |
| Basement Features | Separate Entrance |
| Basement Type | Full |
| Construction Style Attachment | Detached |
| Cooling Type | Central Air Conditioning |
| Exterior Finish | Vinyl Siding, Aluminum Siding |
| Foundation Type | Block |
| Heating Fuel | Natural Gas |
| Heating Type | Forced Air |
| Stories Total | 2 |
| Size Interior | 1,100 - 1,500 Ft2 |
| Type | House |
| Utility Water | Municipal Water |
Parking
| No Garage |
Land
| Acreage | No |
| Land Amenities | Hospital, Park, Public Transit |
| Sewer | Sanitary Sewer |
| Size Depth | 120 Ft |
| Size Frontage | 40 Ft |
| Size Irregular | 40 X 120 Ft |
| Size Total Text | 40 X 120 Ft|under 1/2 Acre |
| Zoning Description | R2 |
Rooms
| Level | Type | Length | Width | Dimensions |
|---|---|---|---|---|
| Second Level | Primary Bedroom | 3.96 m | 3.05 m | 3.96 m x 3.05 m |
| Second Level | Bedroom 2 | 3.96 m | 2.74 m | 3.96 m x 2.74 m |
| Second Level | Bedroom 3 | 3.35 m | 2.74 m | 3.35 m x 2.74 m |
| Second Level | Bathroom | 2.13 m | 1.52 m | 2.13 m x 1.52 m |
| Basement | Bedroom | 3.04 m | 2.43 m | 3.04 m x 2.43 m |
| Basement | Bathroom | 1.92 m | 1.21 m | 1.92 m x 1.21 m |
| Basement | Kitchen | 3.2 m | 2.43 m | 3.2 m x 2.43 m |
| Main Level | Living Room | 3.96 m | 3.66 m | 3.96 m x 3.66 m |
| Main Level | Dining Room | 3.66 m | 3.3 m | 3.66 m x 3.3 m |
| Main Level | Kitchen | 3.66 m | 3.05 m | 3.66 m x 3.05 m |
Contact Us
Contact us for more information

Ying Wang
Salesperson
6746 Morrison Street
Niagara Falls, Ontario L2E 6Z8
(289) 296-1216
(289) 296-2616
cosmorealty.ca/







































