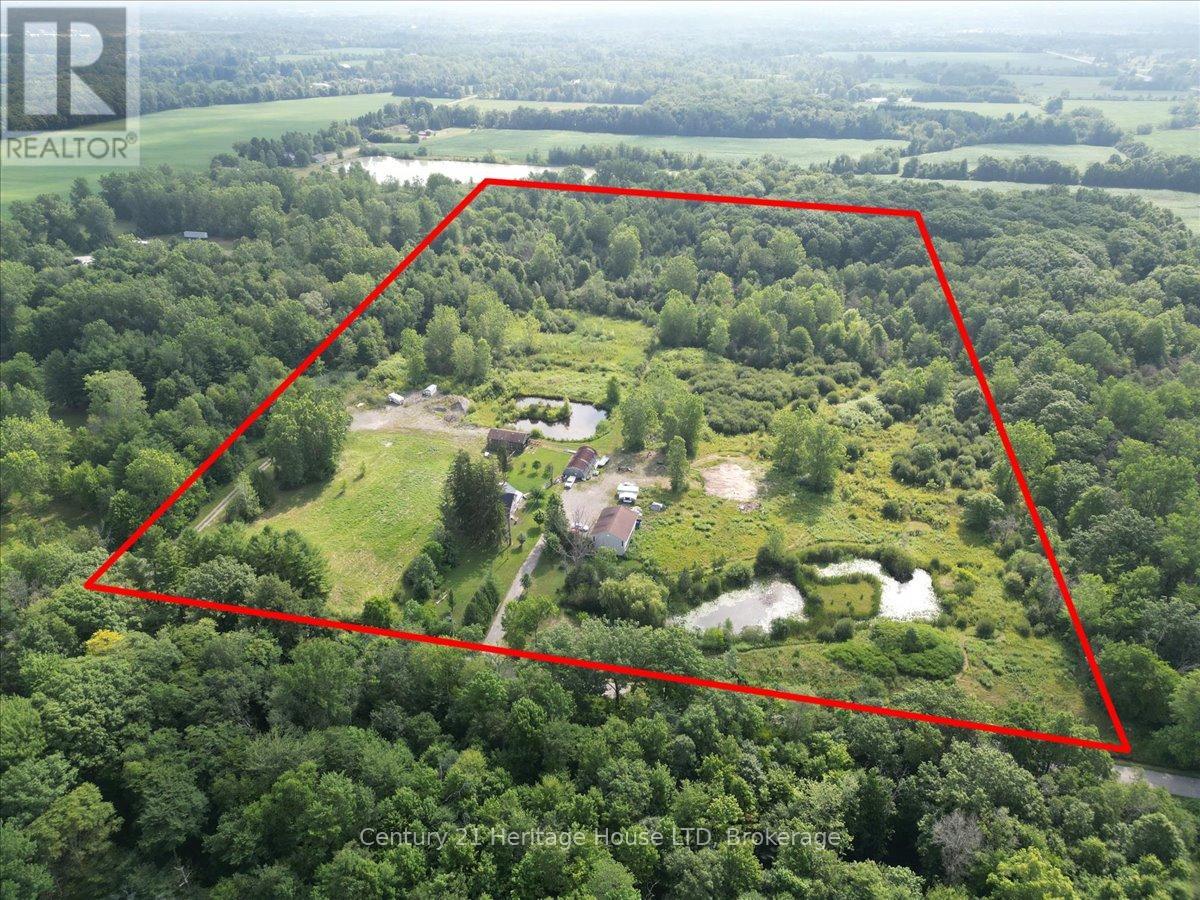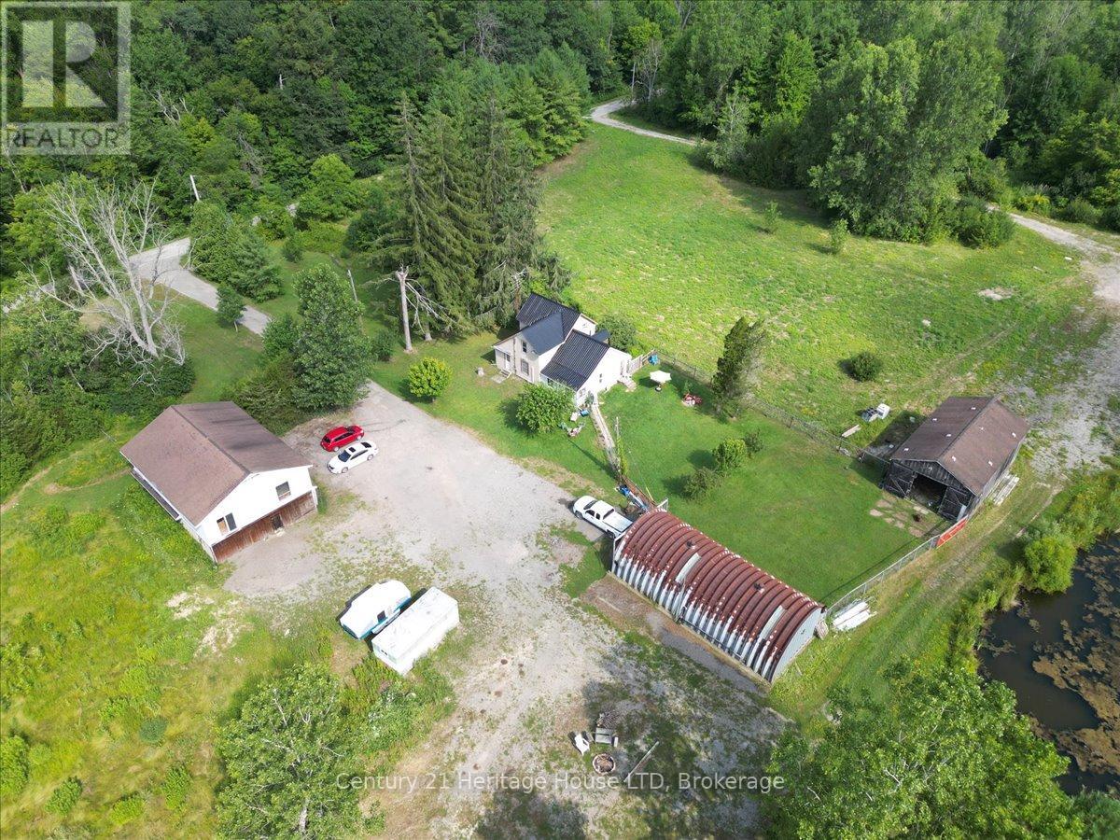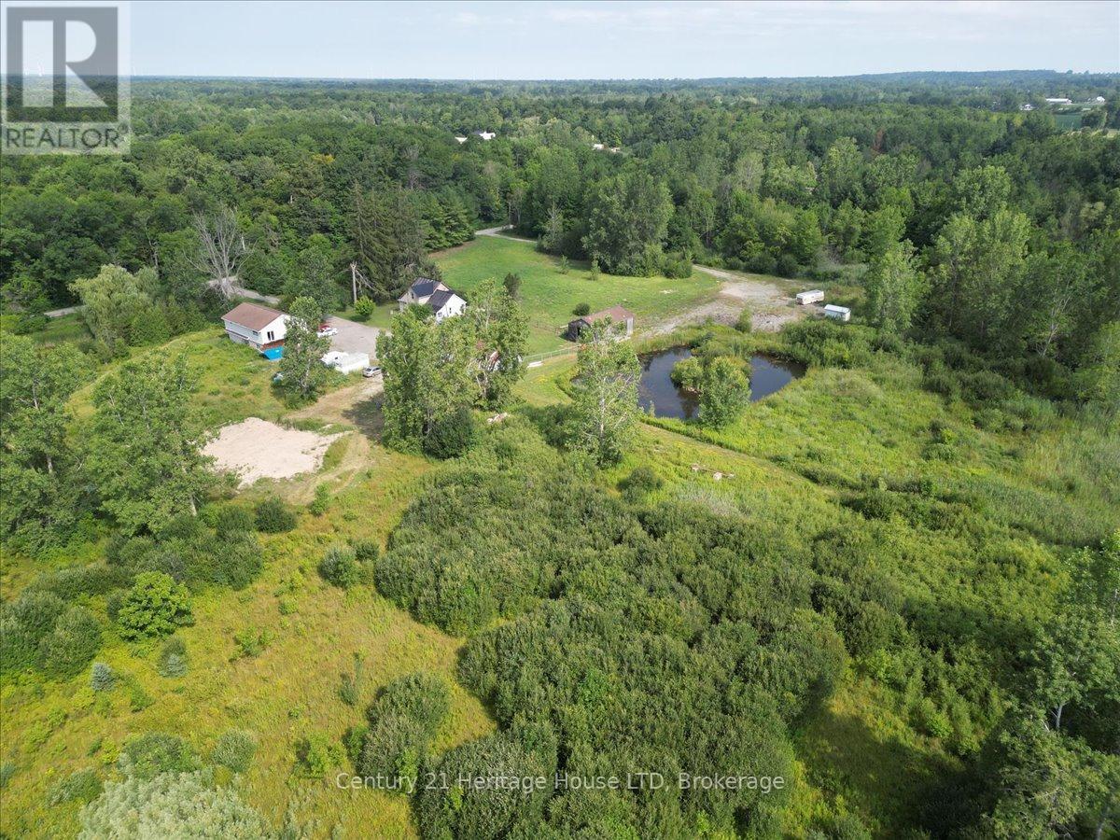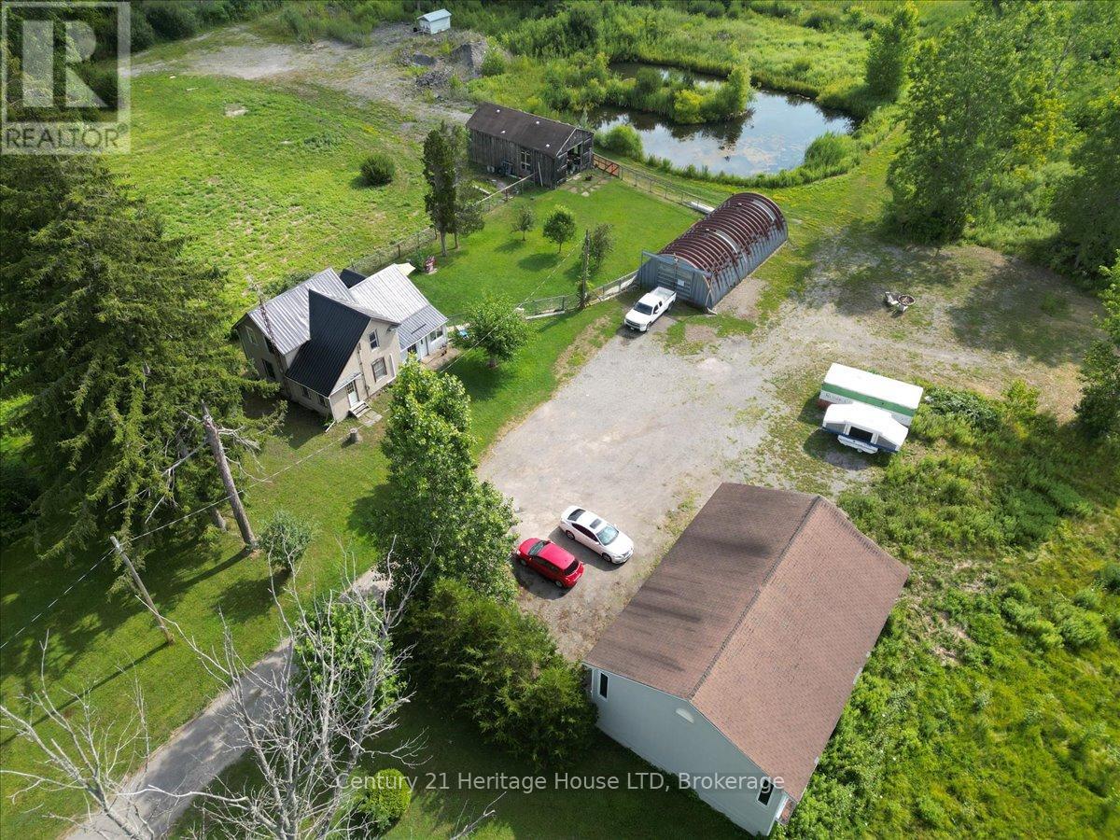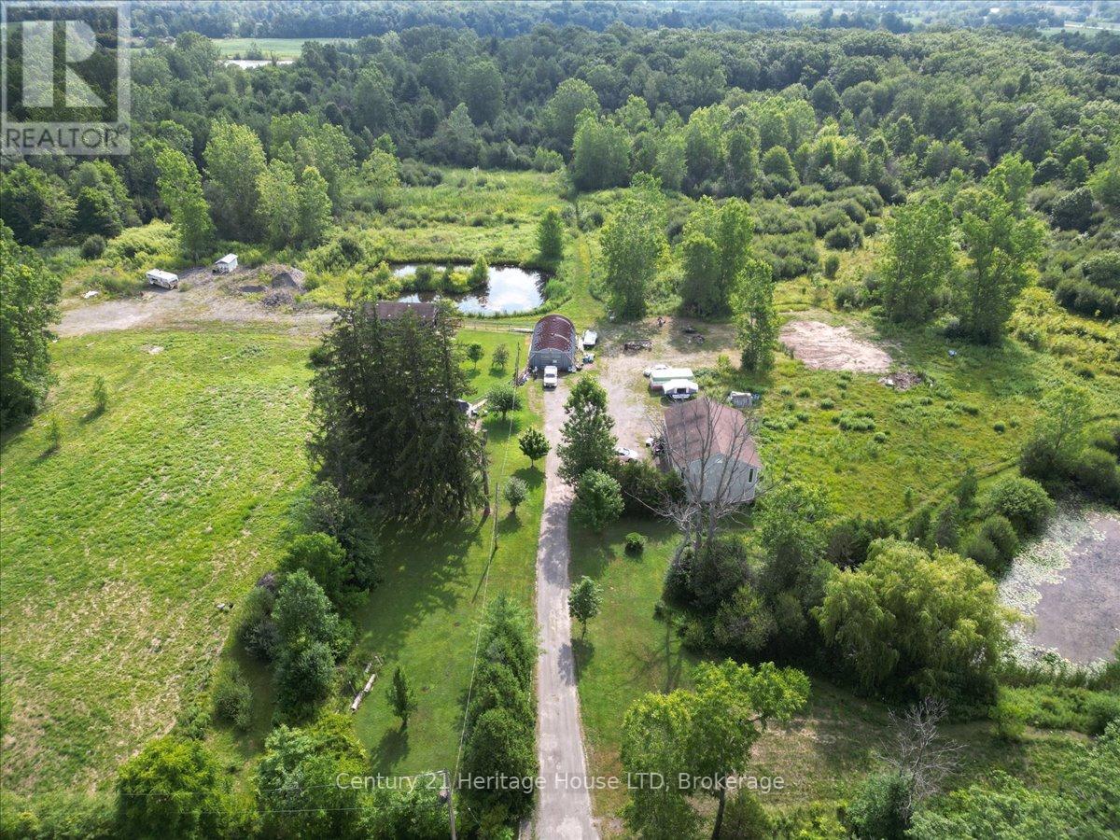387 Poth Street Pelham, Ontario L3B 5N8
$990,000
Calling all nature lovers! Here is your opportunity to own your own piece of paradise. Enjoy 24+ acres in Pelham!! Close to schools, shopping and all amenities. With 825 ft frontage and two driveways, you will find a farm house (built in 1890), Quonset hut - perfect option for a shop, a garage and a barn. This property has two large sized ponds and is a bird sanctuary! Being close to HWY 3, this is a great option for a business from home that is looking for space and privacy or build your own country estate! Note: Value is in the land, property is being sold AS IS. Buyer to do own due diligence regarding zoning. Appointments required - Do not enter the property without representation. (id:61910)
Property Details
| MLS® Number | X12303140 |
| Property Type | Single Family |
| Community Name | 664 - Fenwick |
| Easement | Environment Protected |
| Features | Wooded Area, Partially Cleared, Backs On Greenbelt, Conservation/green Belt, Wetlands |
| Parking Space Total | 32 |
| Structure | Outbuilding, Workshop |
Building
| Bathroom Total | 1 |
| Bedrooms Above Ground | 2 |
| Bedrooms Below Ground | 3 |
| Bedrooms Total | 5 |
| Age | 100+ Years |
| Appliances | Dryer, Stove, Refrigerator |
| Basement Development | Unfinished |
| Basement Type | N/a (unfinished) |
| Construction Style Attachment | Detached |
| Exterior Finish | Stucco, Vinyl Siding |
| Foundation Type | Block |
| Stories Total | 2 |
| Size Interior | 1,500 - 2,000 Ft2 |
| Type | House |
| Utility Water | Drilled Well |
Parking
| Detached Garage | |
| Garage |
Land
| Acreage | Yes |
| Sewer | Septic System |
| Size Depth | 1304 Ft |
| Size Frontage | 825 Ft |
| Size Irregular | 825 X 1304 Ft |
| Size Total Text | 825 X 1304 Ft|10 - 24.99 Acres |
| Surface Water | Lake/pond |
| Zoning Description | A-70, Ep1, Ep2 |
Rooms
| Level | Type | Length | Width | Dimensions |
|---|---|---|---|---|
| Second Level | Bedroom 3 | 4.4806 m | 1.9812 m | 4.4806 m x 1.9812 m |
| Second Level | Bedroom 4 | 3.7186 m | 3.9807 m | 3.7186 m x 3.9807 m |
| Second Level | Bedroom 5 | 4.4806 m | 1.9812 m | 4.4806 m x 1.9812 m |
| Main Level | Kitchen | 2.5298 m | 2.4689 m | 2.5298 m x 2.4689 m |
| Main Level | Dining Room | 3.3863 m | 4.892 m | 3.3863 m x 4.892 m |
| Main Level | Living Room | 3.9776 m | 3.7186 m | 3.9776 m x 3.7186 m |
| Main Level | Bathroom | 2.5298 m | 2.3774 m | 2.5298 m x 2.3774 m |
| Main Level | Bedroom | 2.6518 m | 2.7737 m | 2.6518 m x 2.7737 m |
| Main Level | Bedroom 2 | 4.4806 m | 3.5662 m | 4.4806 m x 3.5662 m |
Utilities
| Cable | Available |
| Electricity | Installed |
| Electricity Connected | Connected |
https://www.realtor.ca/real-estate/28644357/387-poth-street-pelham-fenwick-664-fenwick
Contact Us
Contact us for more information

Joanne Stirling
Salesperson
joanne.stirling.c21.ca/
www.facebook.com/profile.php?id=61561357563057
1027 Pelham St,p.o.box 29
Fonthill, Ontario L0S 1E0
(905) 892-2632
(905) 892-8152
www.century21today.ca/

Gino Villella
Salesperson
1027 Pelham St,p.o.box 29
Fonthill, Ontario L0S 1E0
(905) 892-2632
(905) 892-8152
www.century21today.ca/


