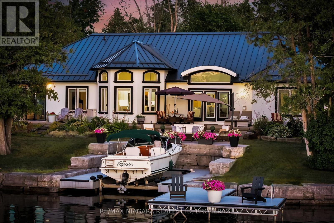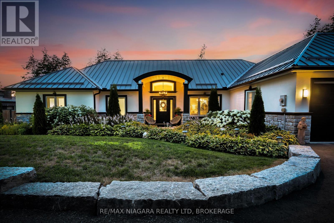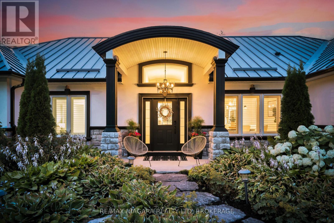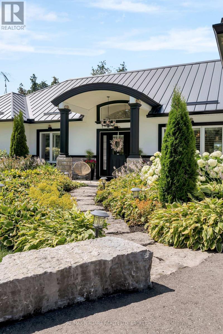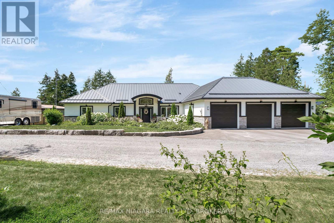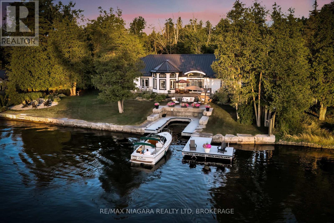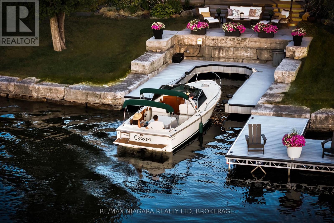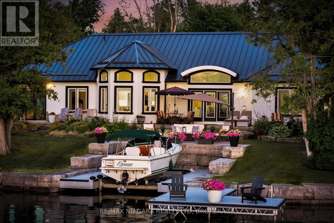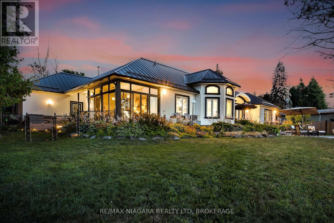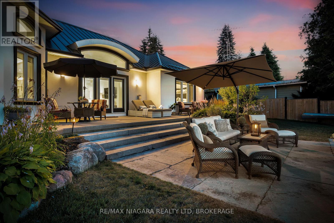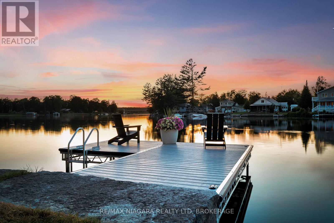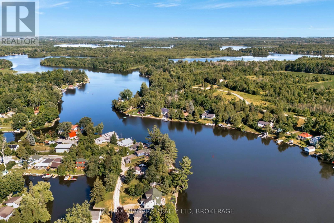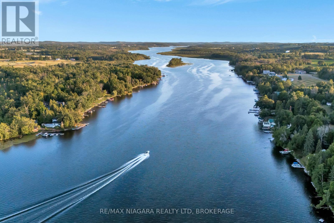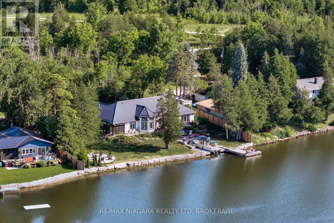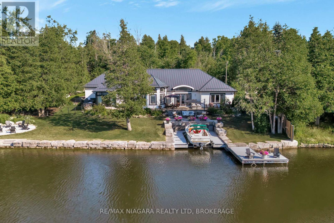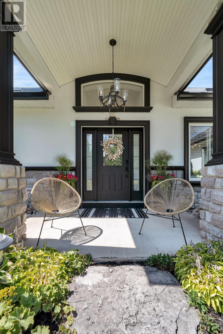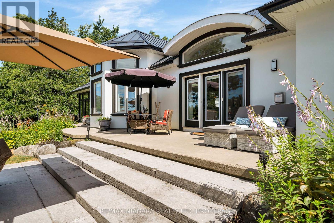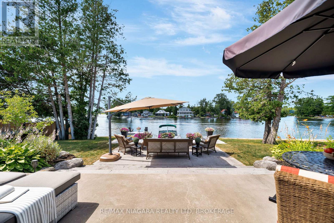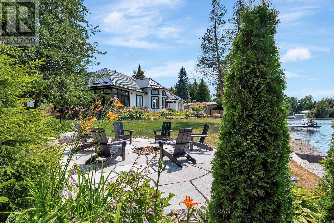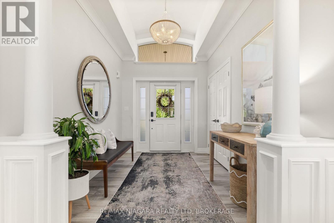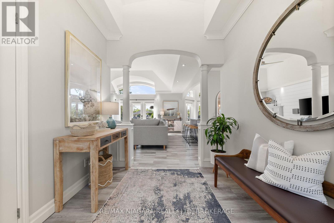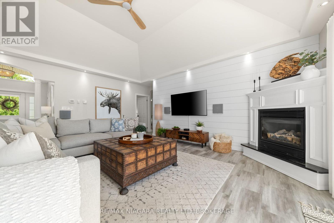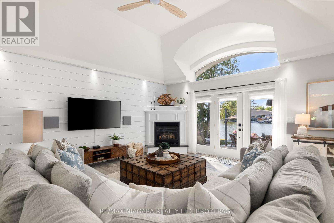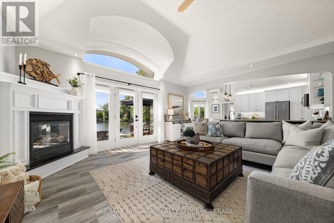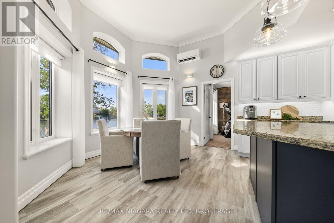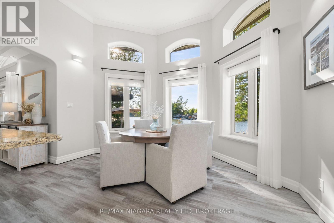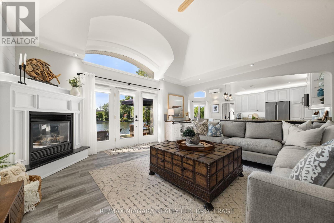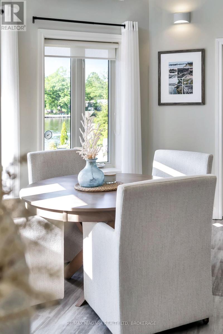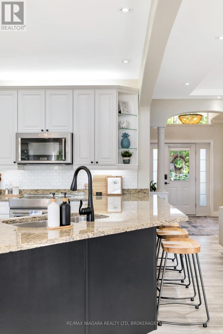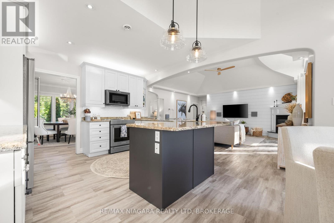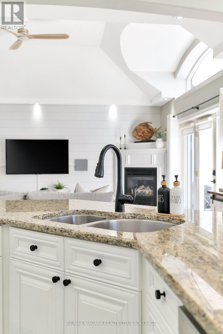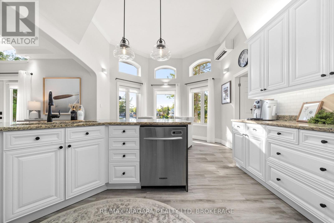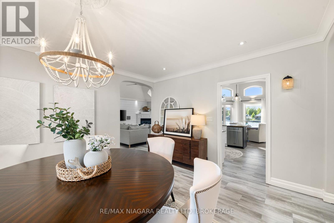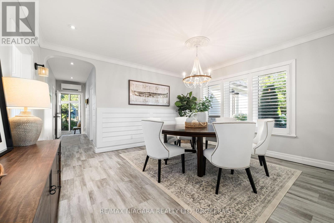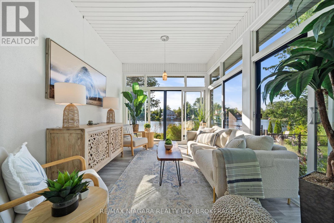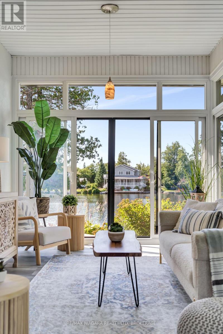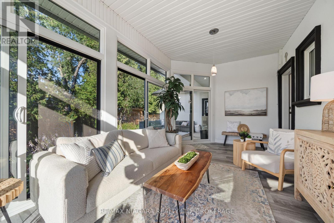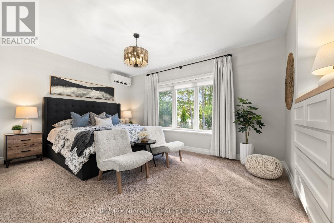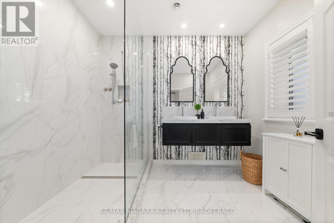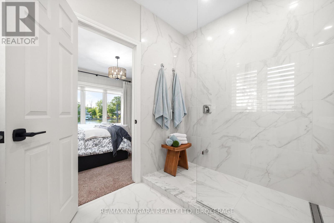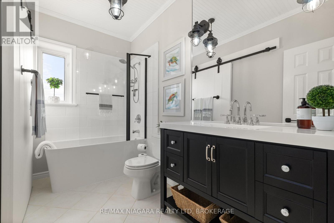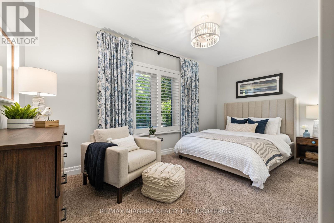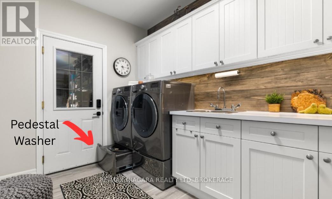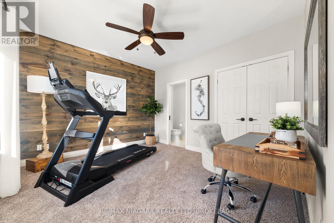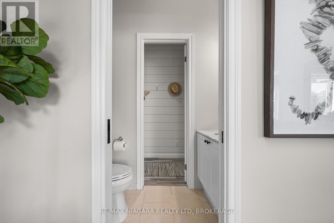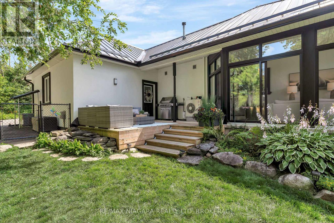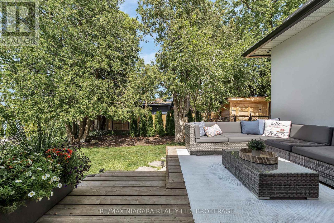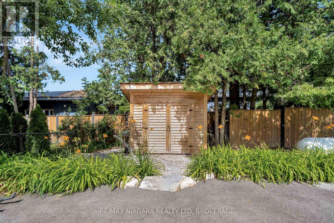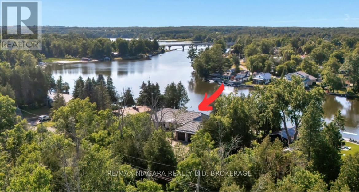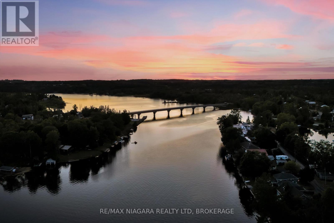82 C Centennial Lane Trent Hills, Ontario K0L 1Z0
$1,749,000
Introducing this one-of-a-kind boaters-dream waterfront home where lifestyle meets refined luxury, where special is an understatement and where life is truly lived. Perfectly situated on the iconic Trent-Severn Waterway, this 4-bedroom, 3-bath bungalow offers a rare blend of serenity, function, and endless recreation. From the moment you arrive, you'll feel the tranquility of waterfront living with fish, otters, herons, swans and osprey visiting, boats gently drifting by, and surreal sunsets painting the sky nightly. Designed for the ultimate waterfront enthusiast, this boaters paradise features a custom remote controlled hydraulic boat lift with surrounding permanent pvc dock, and separate cantilevered swimming platform, making every moment on the water seamless and enjoyable. Gather with friends around the armor stone firepit, unwind in one of the many sitting areas, or enjoy the changing seasons from the three-season lanai. If you love architectural design excellence, the interior photos speak for themselves. Built on a solid ICF foundation and thoughtfully updated inside and out, your benefits go far beyond a metal roof, whole-home generator, heated floors and maintenance-free exterior, this property offers peace of mind for years to come. The deep triple-car garage and bonus paved driveway space mean you have room for all the toys - boats, trailers, etc. The legendary Trent Severn water system is a boaters playground, offering hundreds of kilometres of connected waterways. A waterway where every season is magical. You're not just buying a home, you're stepping into a well deserved lifestyle of endless adventure and relaxation. Whether you're seeking a forever home, a generational getaway, or a turnkey waterfront investment, this rare gem delivers the best of Ontario waterfront living with zero compromise. (id:61910)
Property Details
| MLS® Number | X12309165 |
| Property Type | Single Family |
| Community Name | Rural Trent Hills |
| Community Features | Fishing |
| Easement | Unknown |
| Equipment Type | Propane Tank |
| Features | Cul-de-sac, Wooded Area, Waterway, Guest Suite |
| Parking Space Total | 10 |
| Rental Equipment Type | Propane Tank |
| Structure | Deck, Patio(s), Porch, Shed, Dock |
| View Type | View, River View, View Of Water, Direct Water View, Unobstructed Water View |
| Water Front Type | Waterfront |
Building
| Bathroom Total | 3 |
| Bedrooms Above Ground | 4 |
| Bedrooms Total | 4 |
| Age | 16 To 30 Years |
| Amenities | Fireplace(s) |
| Appliances | Garage Door Opener Remote(s), Central Vacuum, Water Purifier, Water Softener, Water Treatment, Blinds, Dishwasher, Dryer, Microwave, Stove, Washer, Window Coverings, Refrigerator |
| Architectural Style | Bungalow |
| Construction Style Attachment | Detached |
| Cooling Type | Wall Unit |
| Exterior Finish | Stucco, Stone |
| Fire Protection | Alarm System, Security System, Smoke Detectors |
| Fireplace Present | Yes |
| Fireplace Total | 1 |
| Fireplace Type | Insert |
| Foundation Type | Insulated Concrete Forms |
| Half Bath Total | 1 |
| Heating Fuel | Propane |
| Heating Type | Radiant Heat |
| Stories Total | 1 |
| Size Interior | 2,000 - 2,500 Ft2 |
| Type | House |
| Utility Power | Generator |
| Utility Water | Dug Well |
Parking
| Attached Garage | |
| Garage | |
| R V | |
| Tandem |
Land
| Access Type | Year-round Access, Private Docking |
| Acreage | No |
| Fence Type | Partially Fenced |
| Landscape Features | Landscaped |
| Sewer | Septic System |
| Size Depth | 135 Ft |
| Size Frontage | 154 Ft ,4 In |
| Size Irregular | 154.4 X 135 Ft |
| Size Total Text | 154.4 X 135 Ft|under 1/2 Acre |
| Surface Water | River/stream |
Rooms
| Level | Type | Length | Width | Dimensions |
|---|---|---|---|---|
| Main Level | Foyer | 2.43 m | 2.95 m | 2.43 m x 2.95 m |
| Main Level | Laundry Room | 2.41 m | 3.18 m | 2.41 m x 3.18 m |
| Main Level | Living Room | 5.99 m | 6.46 m | 5.99 m x 6.46 m |
| Main Level | Utility Room | 3.22 m | 3.16 m | 3.22 m x 3.16 m |
| Main Level | Kitchen | 3.94 m | 3.52 m | 3.94 m x 3.52 m |
| Main Level | Eating Area | 3.94 m | 2.99 m | 3.94 m x 2.99 m |
| Main Level | Dining Room | 3.9 m | 4.48 m | 3.9 m x 4.48 m |
| Main Level | Solarium | 3.18 m | 5.8 m | 3.18 m x 5.8 m |
| Main Level | Primary Bedroom | 5.56 m | 3.63 m | 5.56 m x 3.63 m |
| Main Level | Bedroom 2 | 4.86 m | 3.42 m | 4.86 m x 3.42 m |
| Main Level | Bedroom 3 | 3.25 m | 3.03 m | 3.25 m x 3.03 m |
| Main Level | Bedroom 4 | 3.84 m | 3.47 m | 3.84 m x 3.47 m |
Utilities
| Electricity | Installed |
| Wireless | Available |
| Electricity Connected | Connected |
| Telephone | Nearby |
https://www.realtor.ca/real-estate/28657465/82-c-centennial-lane-trent-hills-rural-trent-hills
Contact Us
Contact us for more information

Matt Di Palma
Salesperson
261 Martindale Rd., Unit 14c
St. Catharines, Ontario L2W 1A2
(905) 687-9600
(905) 687-9494
www.remaxniagara.ca/


