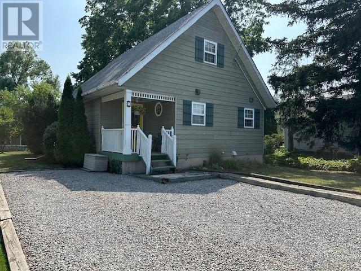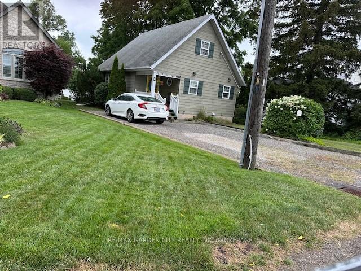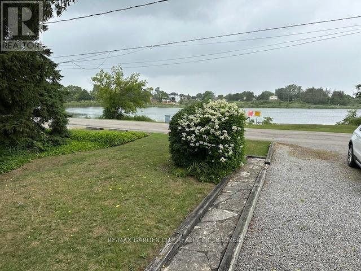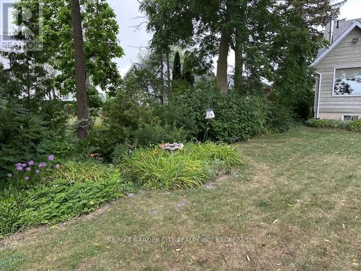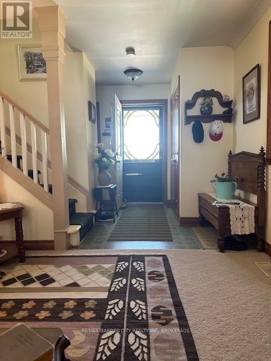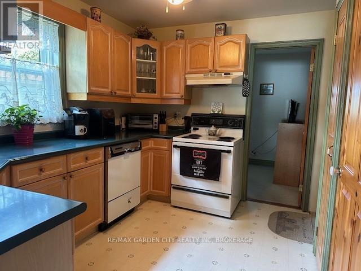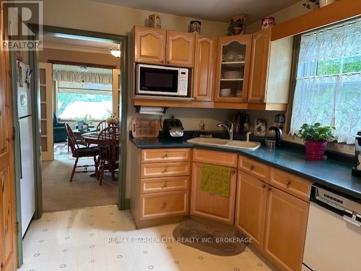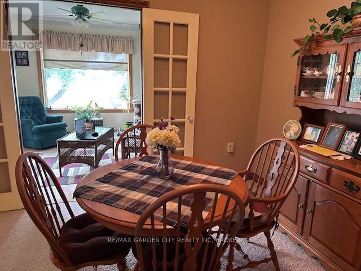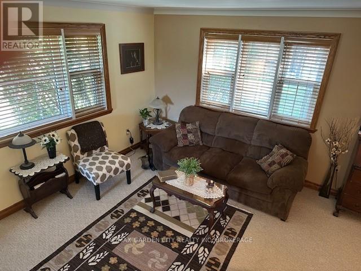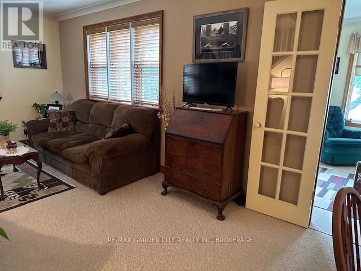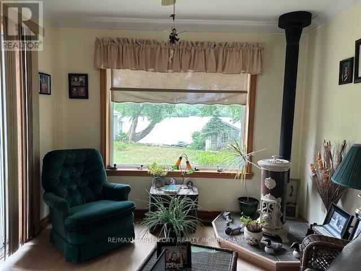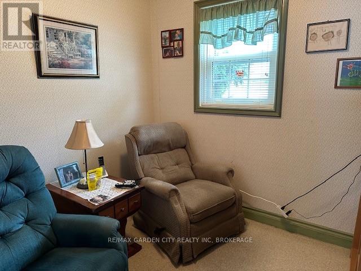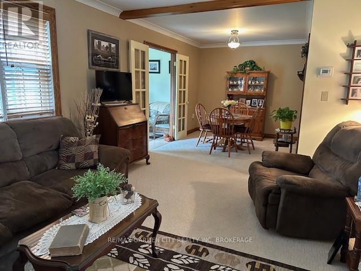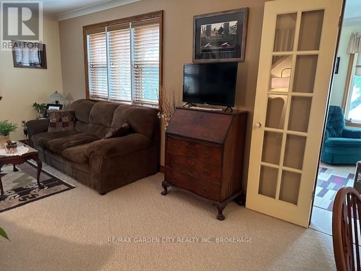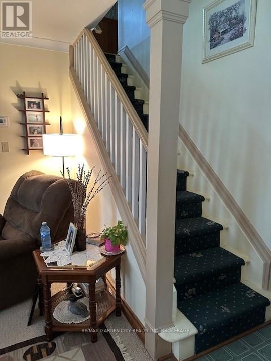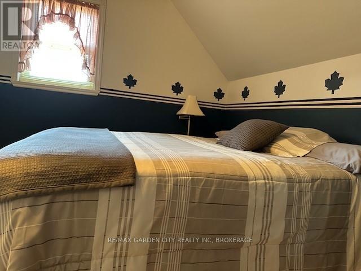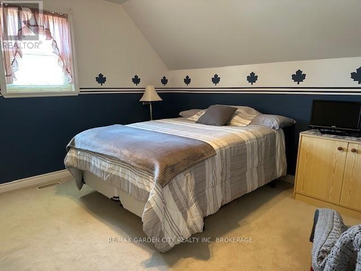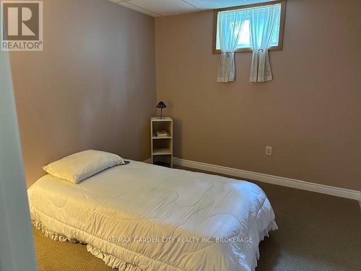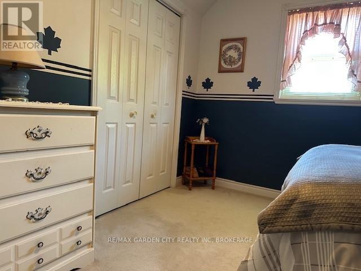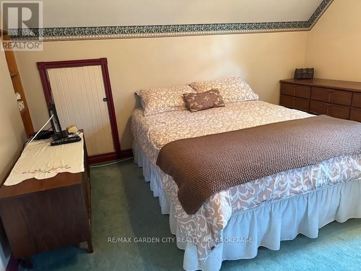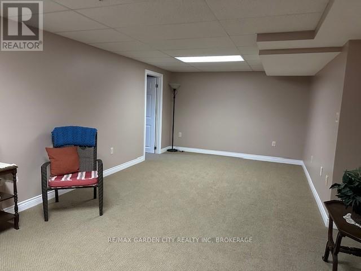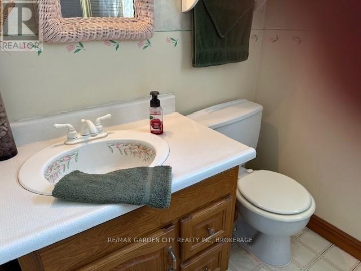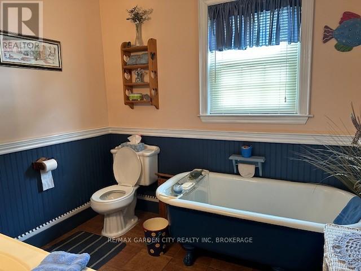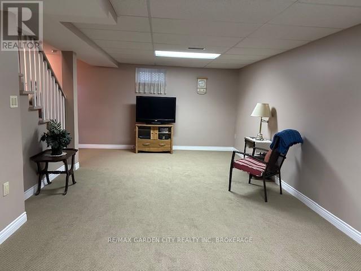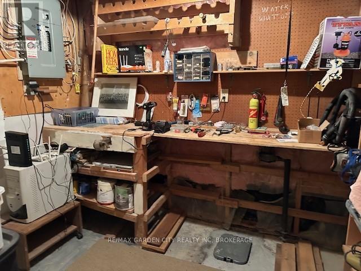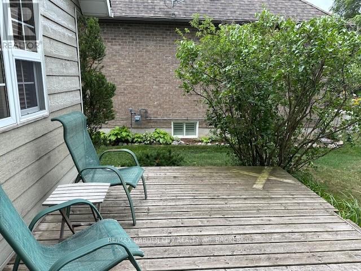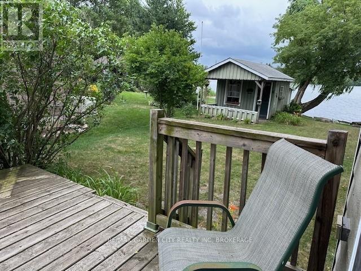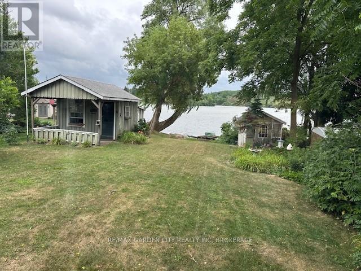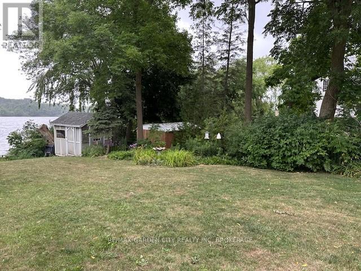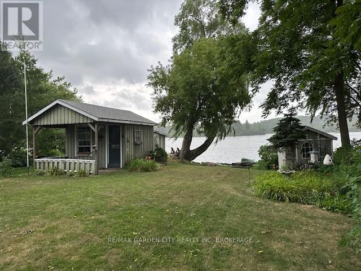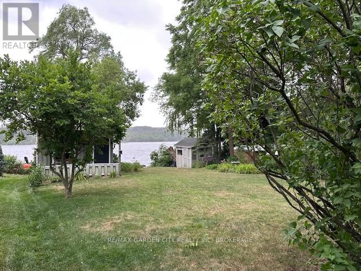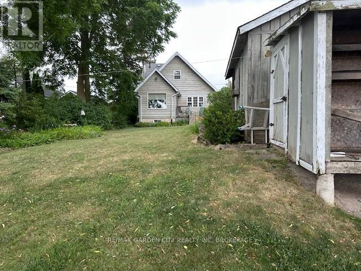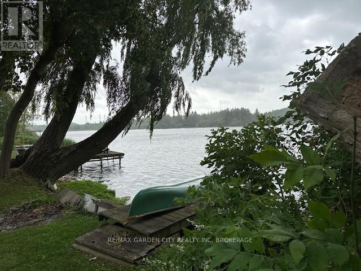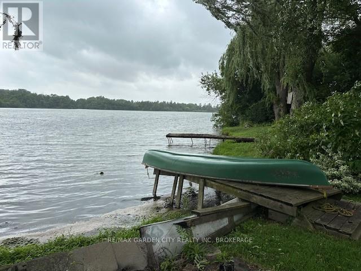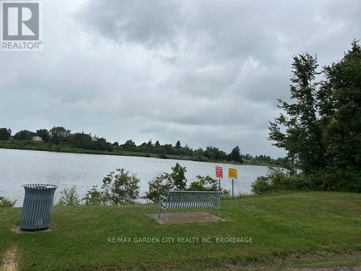7 Marlatts Road Thorold, Ontario L2V 1M9
3 Bedroom
2 Bathroom
1,100 - 1,500 ft2
Fireplace
Central Air Conditioning
Forced Air
Waterfront
$749,900
Location, location! Panoramic views of Lake Gibson. Enjoy those morning coffee's on front porch. Unobstructed views of Lake Gibson. The rear of this property backs onto Lake Gibson. No need to go to the cottage, the setting is spectacular. 1.5 Storey offering 2+1 bedrooms, 2 baths, rec room and roughed-in 3rd bath. (id:61910)
Open House
This property has open houses!
October
19
Sunday
Starts at:
2:00 pm
Ends at:4:00 pm
Property Details
| MLS® Number | X12292144 |
| Property Type | Single Family |
| Community Name | 557 - Thorold Downtown |
| Easement | Unknown, None |
| Features | Sump Pump |
| Parking Space Total | 4 |
| View Type | Unobstructed Water View |
| Water Front Type | Waterfront |
Building
| Bathroom Total | 2 |
| Bedrooms Above Ground | 3 |
| Bedrooms Total | 3 |
| Appliances | Water Meter |
| Basement Development | Partially Finished |
| Basement Type | Full (partially Finished) |
| Construction Style Attachment | Detached |
| Cooling Type | Central Air Conditioning |
| Exterior Finish | Vinyl Siding |
| Fireplace Present | Yes |
| Fireplace Type | Woodstove |
| Foundation Type | Poured Concrete |
| Heating Fuel | Natural Gas |
| Heating Type | Forced Air |
| Stories Total | 2 |
| Size Interior | 1,100 - 1,500 Ft2 |
| Type | House |
| Utility Water | Municipal Water |
Parking
| No Garage |
Land
| Acreage | No |
| Sewer | Sanitary Sewer |
| Size Depth | 115 Ft ,8 In |
| Size Frontage | 40 Ft ,1 In |
| Size Irregular | 40.1 X 115.7 Ft |
| Size Total Text | 40.1 X 115.7 Ft |
Rooms
| Level | Type | Length | Width | Dimensions |
|---|---|---|---|---|
| Second Level | Bedroom | 3.63 m | 3.69 m | 3.63 m x 3.69 m |
| Second Level | Bedroom | 3.69 m | 3.05 m | 3.69 m x 3.05 m |
| Lower Level | Workshop | 2.93 m | 2.13 m | 2.93 m x 2.13 m |
| Lower Level | Recreational, Games Room | 7.28 m | 6.07 m | 7.28 m x 6.07 m |
| Lower Level | Bedroom | 3.11 m | 2.47 m | 3.11 m x 2.47 m |
| Main Level | Kitchen | 3.47 m | 2.59 m | 3.47 m x 2.59 m |
| Main Level | Living Room | 4.15 m | 4.85 m | 4.15 m x 4.85 m |
| Main Level | Den | 2.34 m | 2.68 m | 2.34 m x 2.68 m |
| Main Level | Dining Room | 3.69 m | 2.47 m | 3.69 m x 2.47 m |
| Main Level | Sunroom | 3.08 m | 3.69 m | 3.08 m x 3.69 m |
Contact Us
Contact us for more information

Emily Gillan
Salesperson
RE/MAX Garden City Realty Inc, Brokerage
Lake & Carlton Plaza
St. Catharines, Ontario L2R 7J8
Lake & Carlton Plaza
St. Catharines, Ontario L2R 7J8
(905) 641-1110
(905) 684-1321
www.remax-gc.com/


