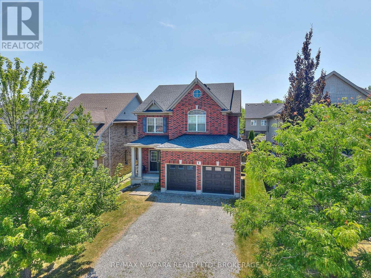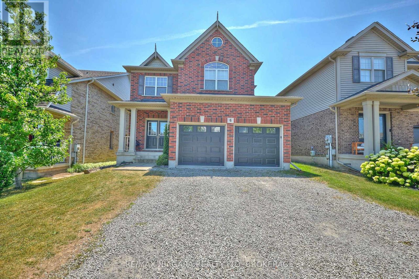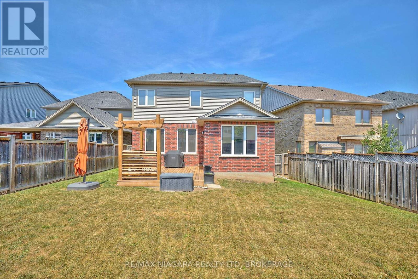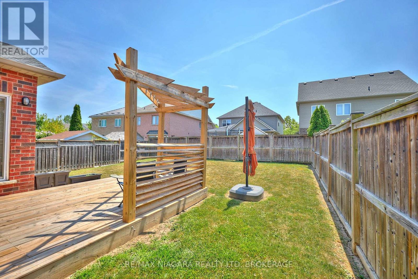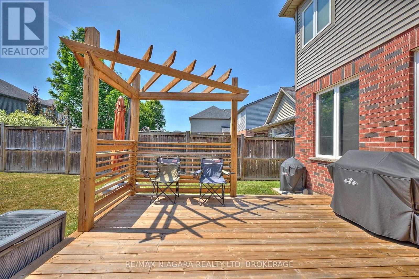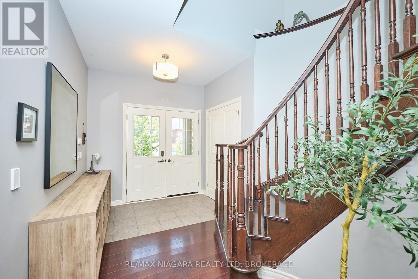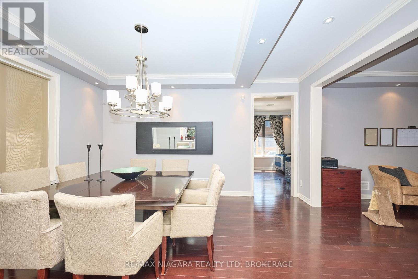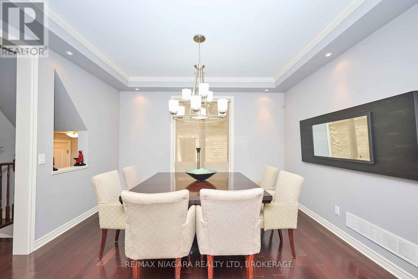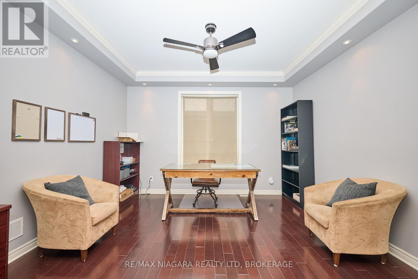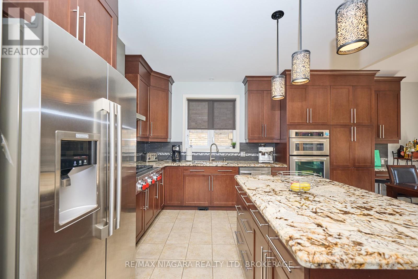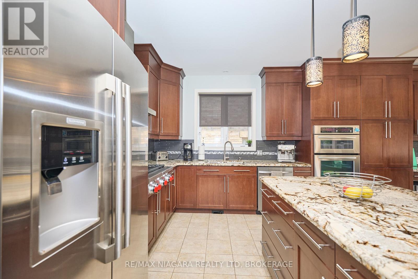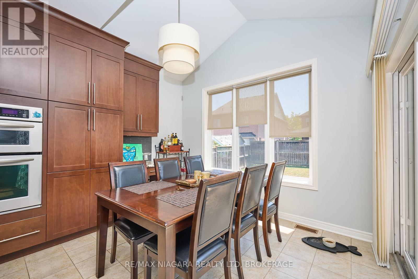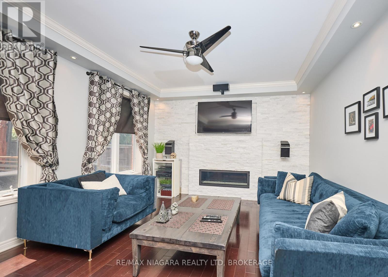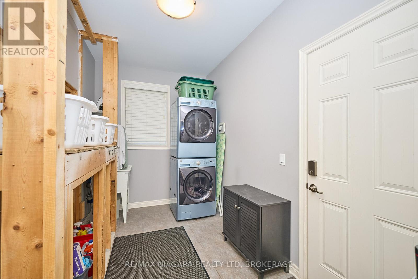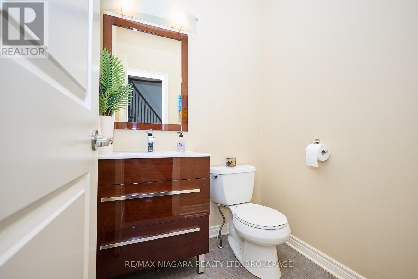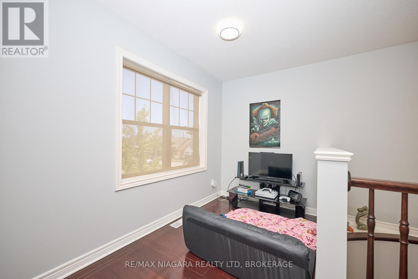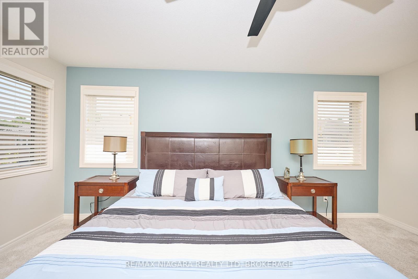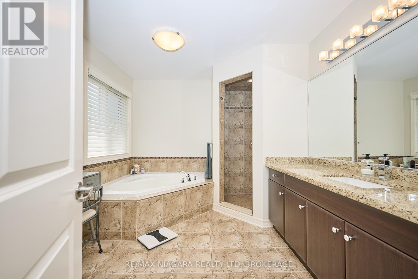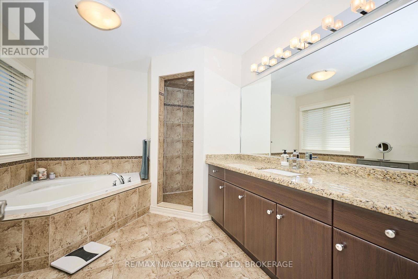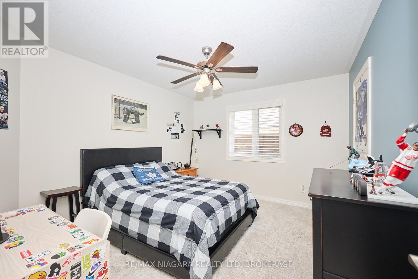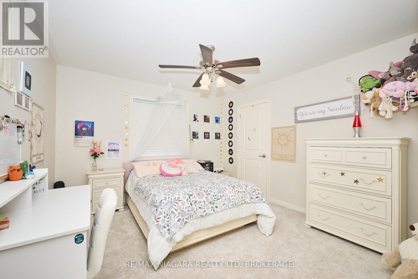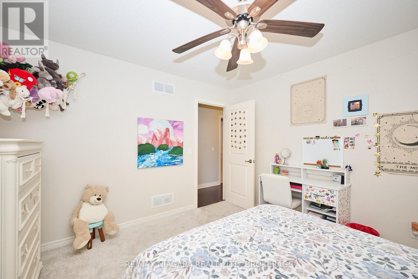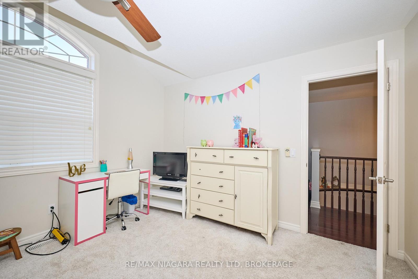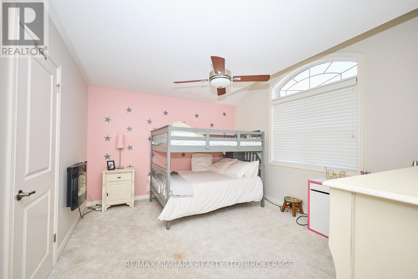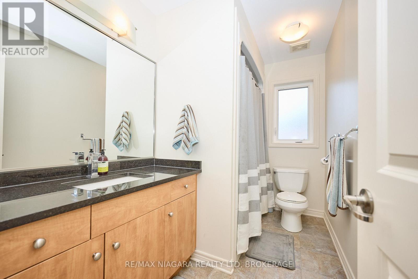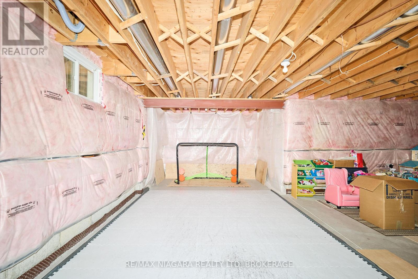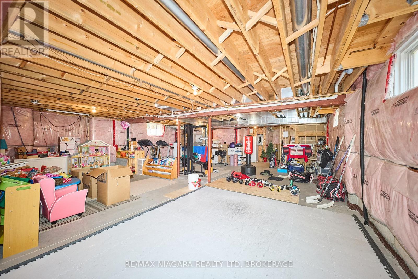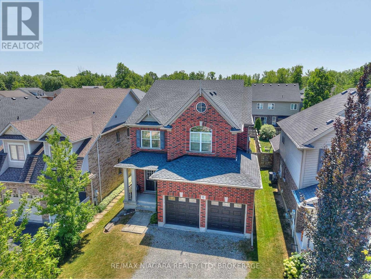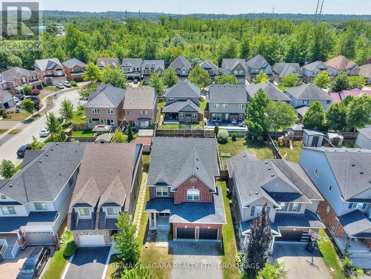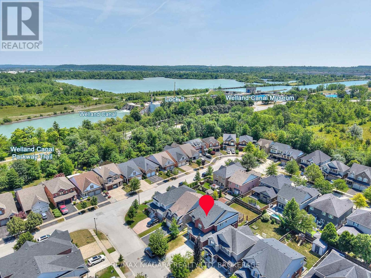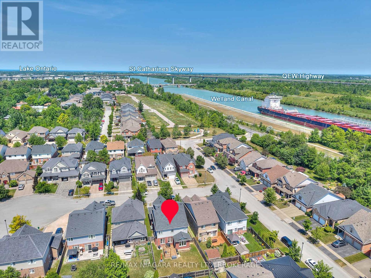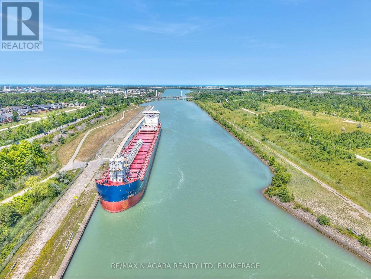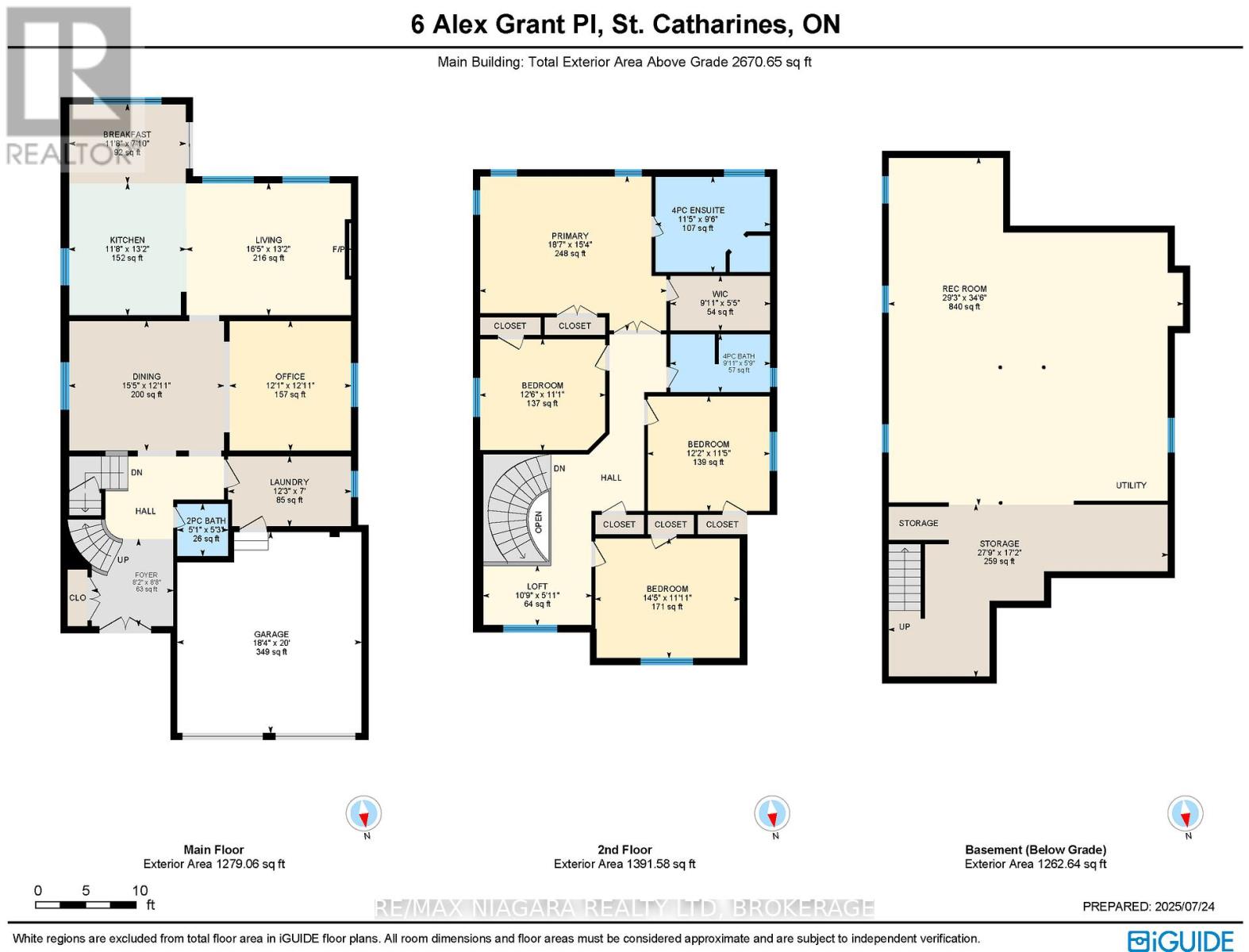6 Alex Grant Place St. Catharines, Ontario L2P 0A2
$995,000
Tucked away in one of St. Catharines' quiet, hidden-gem Rinaldi Homes neighbourhoods, this elegant 4-bedroom, 3-bathroom home offers over 2500 sq.ft. of beautifully finished living space - perfect for growing families and creating lasting memories. Just 15 years old, this two-story residence features a bright and luxurious open-concept main floor with high ceilings, where natural light pours through oversized windows and highlights thoughtful design details throughout. The heart of the home is a chef's kitchen with high-end appliances, granite countertops, and a centre island, flowing seamlessly into a breakfast nook with built-in coffee station and sliding doors to the backyard deck. The inviting living room boasts a stunning floor-to-ceiling brick feature wall with a sleek, elongated electric fireplace. A formal dining room, private office, convenient 2-piece bathroom, and laundry room complete the main level. Up the solid oak spiral staircase, you'll find a cozy loft landing, a 4-piece bathroom with heater floor, three generously sized bedrooms, and a spacious primary suite with walk-in closet and spa-like 4-piece ensuite, also with a heated floor. The lower level is partially finished, currently serving as a recroom and storage, with plenty of potential to customize additional living space - especially with the 3pc bathroom rough-in plumbing. Step outside to a private backyard retreat featuring a sun deck with a corner pergola, louvered shades for added privacy, a gas BBQ hookup, and a fully fenced yard - ideal for entertaining, relaxing, and family fun. An alarm security system, a 2-car garage with a 220VAC heater, a double-wide driveway and 25-year GAF shingles (from 2021) complete the property. It's just a short walk to the scenic Welland Canal, the St. Catharines Museum & Canal Centre, and the 42km Greater Niagara Circle Route trail system. You're also minutes from shopping, schools, amenities, and easy access to the QEW highway. (id:61910)
Property Details
| MLS® Number | X12308485 |
| Property Type | Single Family |
| Community Name | 455 - Secord Woods |
| Equipment Type | Water Heater |
| Parking Space Total | 6 |
| Rental Equipment Type | Water Heater |
| Structure | Deck, Porch |
Building
| Bathroom Total | 3 |
| Bedrooms Above Ground | 4 |
| Bedrooms Total | 4 |
| Age | 6 To 15 Years |
| Amenities | Fireplace(s) |
| Appliances | Central Vacuum, Dishwasher, Dryer, Garage Door Opener, Oven, Hood Fan, Range, Washer, Refrigerator |
| Basement Development | Unfinished |
| Basement Type | Full (unfinished) |
| Construction Style Attachment | Detached |
| Cooling Type | Central Air Conditioning |
| Exterior Finish | Brick |
| Fire Protection | Alarm System |
| Fireplace Present | Yes |
| Fireplace Total | 2 |
| Foundation Type | Poured Concrete |
| Half Bath Total | 1 |
| Heating Fuel | Natural Gas |
| Heating Type | Forced Air |
| Stories Total | 2 |
| Size Interior | 2,500 - 3,000 Ft2 |
| Type | House |
| Utility Water | Municipal Water |
Parking
| Attached Garage | |
| Garage |
Land
| Acreage | No |
| Fence Type | Fully Fenced |
| Sewer | Sanitary Sewer |
| Size Depth | 122 Ft ,2 In |
| Size Frontage | 38 Ft ,1 In |
| Size Irregular | 38.1 X 122.2 Ft |
| Size Total Text | 38.1 X 122.2 Ft |
Rooms
| Level | Type | Length | Width | Dimensions |
|---|---|---|---|---|
| Second Level | Bedroom 2 | 3.38 m | 3.8 m | 3.38 m x 3.8 m |
| Second Level | Bedroom 3 | 3.48 m | 3.7 m | 3.48 m x 3.7 m |
| Second Level | Bedroom 4 | 3.63 m | 4.39 m | 3.63 m x 4.39 m |
| Second Level | Bathroom | 1.76 m | 3.03 m | 1.76 m x 3.03 m |
| Second Level | Loft | 1.8 m | 3.29 m | 1.8 m x 3.29 m |
| Second Level | Bedroom | 4.68 m | 5.66 m | 4.68 m x 5.66 m |
| Second Level | Bathroom | 2.9 m | 3.48 m | 2.9 m x 3.48 m |
| Basement | Recreational, Games Room | 10.52 m | 8.93 m | 10.52 m x 8.93 m |
| Main Level | Foyer | 2.65 m | 2.48 m | 2.65 m x 2.48 m |
| Main Level | Dining Room | 3.94 m | 4.71 m | 3.94 m x 4.71 m |
| Main Level | Kitchen | 4.01 m | 3.55 m | 4.01 m x 3.55 m |
| Main Level | Eating Area | 2.4 m | 3.55 m | 2.4 m x 3.55 m |
| Main Level | Living Room | 4.01 m | 5.01 m | 4.01 m x 5.01 m |
| Main Level | Office | 3.94 m | 3.69 m | 3.94 m x 3.69 m |
| Main Level | Laundry Room | 2.13 m | 3.74 m | 2.13 m x 3.74 m |
| Main Level | Bathroom | 1.54 m | 1.59 m | 1.54 m x 1.59 m |
Contact Us
Contact us for more information

Shawn Schertzing
Broker
283 Ridge Rd N
Ridgeway, Ontario L0S 1N0
(905) 894-1110


