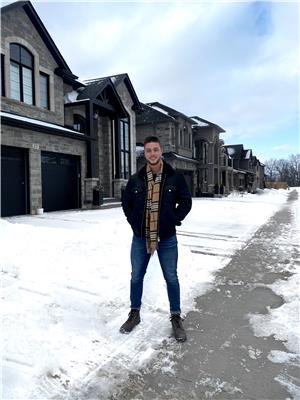401 Welland Avenue St. Catharines, Ontario L2M 5T9
$545,000
Welcome to 401 Welland Avenue a beautifully maintained bungalow situated in the heart of St. Catharines. Ideal for first-time buyers or those looking to downsize, this inviting 2-bedroom, 1.5-bath home blends charm, functionality, and flexibility. The bright galley-style kitchen flows effortlessly into the main living area, while convenient main floor laundry adds to everyday ease.The fully finished lower level is perfect for entertaining, complete with a custom bar setup and powder room and offers easy potential to add a third bedroom, creating even more living space to suit your needs. Step outside into your own private backyard retreat fully fenced and low maintenance, with a sundeck and mature trees providing the perfect spot to relax or host friends and family. 1.5-car detached garage offers ample space for parking, storage, or a workshop. All of this, located just minutes from the QEW, schools, transit, shopping, and amenities. Move-in ready 401 Welland Ave is ready to welcome you home. (id:61910)
Property Details
| MLS® Number | X12308604 |
| Property Type | Single Family |
| Community Name | 445 - Facer |
| Parking Space Total | 4 |
| Structure | Patio(s) |
Building
| Bathroom Total | 2 |
| Bedrooms Above Ground | 2 |
| Bedrooms Total | 2 |
| Appliances | Garage Door Opener Remote(s), Dishwasher, Dryer, Hood Fan, Stove, Washer, Refrigerator |
| Architectural Style | Bungalow |
| Basement Development | Finished |
| Basement Features | Separate Entrance |
| Basement Type | N/a (finished) |
| Construction Style Attachment | Detached |
| Cooling Type | Central Air Conditioning |
| Exterior Finish | Stucco |
| Fireplace Present | Yes |
| Fireplace Total | 1 |
| Foundation Type | Concrete |
| Half Bath Total | 1 |
| Heating Fuel | Electric |
| Heating Type | Forced Air |
| Stories Total | 1 |
| Size Interior | 700 - 1,100 Ft2 |
| Type | House |
| Utility Water | Municipal Water |
Parking
| Detached Garage | |
| Garage |
Land
| Acreage | No |
| Landscape Features | Landscaped |
| Sewer | Sanitary Sewer |
| Size Depth | 134 Ft ,4 In |
| Size Frontage | 44 Ft ,1 In |
| Size Irregular | 44.1 X 134.4 Ft |
| Size Total Text | 44.1 X 134.4 Ft |
| Zoning Description | R2 |
Rooms
| Level | Type | Length | Width | Dimensions |
|---|---|---|---|---|
| Lower Level | Family Room | 6.71 m | 6.86 m | 6.71 m x 6.86 m |
| Lower Level | Bathroom | 1.78 m | 2.65 m | 1.78 m x 2.65 m |
| Main Level | Kitchen | 3.66 m | 2.54 m | 3.66 m x 2.54 m |
| Main Level | Dining Room | 3.51 m | 3.51 m | 3.51 m x 3.51 m |
| Main Level | Living Room | 3.56 m | 4.72 m | 3.56 m x 4.72 m |
| Main Level | Primary Bedroom | 3.81 m | 2.44 m | 3.81 m x 2.44 m |
| Main Level | Bedroom | 3.51 m | 2.79 m | 3.51 m x 2.79 m |
| Main Level | Laundry Room | 3.05 m | 1.52 m | 3.05 m x 1.52 m |
| Main Level | Bathroom | 3.05 m | 1.72 m | 3.05 m x 1.72 m |
https://www.realtor.ca/real-estate/28656213/401-welland-avenue-st-catharines-facer-445-facer
Contact Us
Contact us for more information

Ben Leishman
Salesperson
1815 Merrittville Hwy, Unit 1
Fonthill, Ontario L0S 1E6
(905) 892-0222
www.nrcrealty.ca/

Steve Leishman
Salesperson
1815 Merrittville Hwy, Unit 1
Fonthill, Ontario L0S 1E6
(905) 892-0222
www.nrcrealty.ca/














































