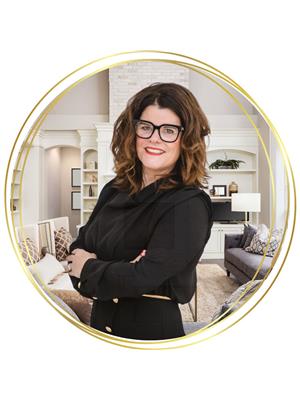8122 Harvest Crescent Niagara Falls, Ontario L2H 3G3
$749,900
Located in a quiet, family-friendly neighbourhood, this 3+1-bedroom, 1+1-bath raised bungalow offers approx. 1,400 sq. ft. above grade plus a fully finished basement - perfect for families or multi-generational living. The home boasts great curb appeal and one of the most private backyards in the area. The main floor features vaulted ceilings & large windows in the living room, a bright eat-in kitchen with stainless steel appliances and walkout to a private deck, plus three generous bedrooms and a 4-piece bath with soaker tub and stand-up shower. Downstairs offers a large rec room, 4th bedroom, office, full bath, and laundry with storage. Enjoy a fully fenced and spacious yard, 1.5-car garage, interlock double drive, and updates including furnace and A/C (2022). Close to parks, schools, shopping, and highway access. (id:61910)
Open House
This property has open houses!
12:00 pm
Ends at:2:00 pm
Property Details
| MLS® Number | X12300187 |
| Property Type | Single Family |
| Community Name | 213 - Ascot |
| Amenities Near By | Hospital, Park, Schools, Place Of Worship |
| Equipment Type | Water Heater - Gas |
| Parking Space Total | 5 |
| Rental Equipment Type | Water Heater - Gas |
| Structure | Deck |
Building
| Bathroom Total | 2 |
| Bedrooms Above Ground | 3 |
| Bedrooms Below Ground | 1 |
| Bedrooms Total | 4 |
| Age | 31 To 50 Years |
| Architectural Style | Raised Bungalow |
| Basement Development | Finished |
| Basement Type | Full (finished) |
| Construction Style Attachment | Detached |
| Cooling Type | Central Air Conditioning |
| Exterior Finish | Brick, Vinyl Siding |
| Flooring Type | Laminate, Carpeted |
| Foundation Type | Poured Concrete |
| Heating Fuel | Natural Gas |
| Heating Type | Forced Air |
| Stories Total | 1 |
| Size Interior | 1,100 - 1,500 Ft2 |
| Type | House |
| Utility Water | Municipal Water |
Parking
| Attached Garage | |
| Garage |
Land
| Acreage | No |
| Fence Type | Fully Fenced, Fenced Yard |
| Land Amenities | Hospital, Park, Schools, Place Of Worship |
| Landscape Features | Landscaped |
| Sewer | Sanitary Sewer |
| Size Depth | 105 Ft |
| Size Frontage | 44 Ft ,3 In |
| Size Irregular | 44.3 X 105 Ft |
| Size Total Text | 44.3 X 105 Ft |
| Zoning Description | R1e |
Rooms
| Level | Type | Length | Width | Dimensions |
|---|---|---|---|---|
| Basement | Laundry Room | 5.18 m | 2.19 m | 5.18 m x 2.19 m |
| Lower Level | Utility Room | 3.08 m | 1.83 m | 3.08 m x 1.83 m |
| Lower Level | Bathroom | Measurements not available | ||
| Lower Level | Recreational, Games Room | 6.1 m | 3.23 m | 6.1 m x 3.23 m |
| Lower Level | Exercise Room | 3.08 m | 5.18 m | 3.08 m x 5.18 m |
| Lower Level | Office | 3.2 m | 2.53 m | 3.2 m x 2.53 m |
| Lower Level | Bedroom 4 | 3.23 m | 3.66 m | 3.23 m x 3.66 m |
| Main Level | Kitchen | 5.94 m | 3.47 m | 5.94 m x 3.47 m |
| Main Level | Bathroom | Measurements not available | ||
| Main Level | Living Room | 7.01 m | 3.66 m | 7.01 m x 3.66 m |
| Main Level | Bedroom | 3.17 m | 2.74 m | 3.17 m x 2.74 m |
| Main Level | Bedroom 2 | 3.23 m | 3.75 m | 3.23 m x 3.75 m |
| Main Level | Bedroom 3 | 3.96 m | 4.27 m | 3.96 m x 4.27 m |
https://www.realtor.ca/real-estate/28638192/8122-harvest-crescent-niagara-falls-ascot-213-ascot
Contact Us
Contact us for more information

Barbara Scarlett
Broker
225 Garrison Rd
Fort Erie, Ontario L2A 1M8
(905) 871-2121
(905) 871-9522
www.century21today.ca/
















































