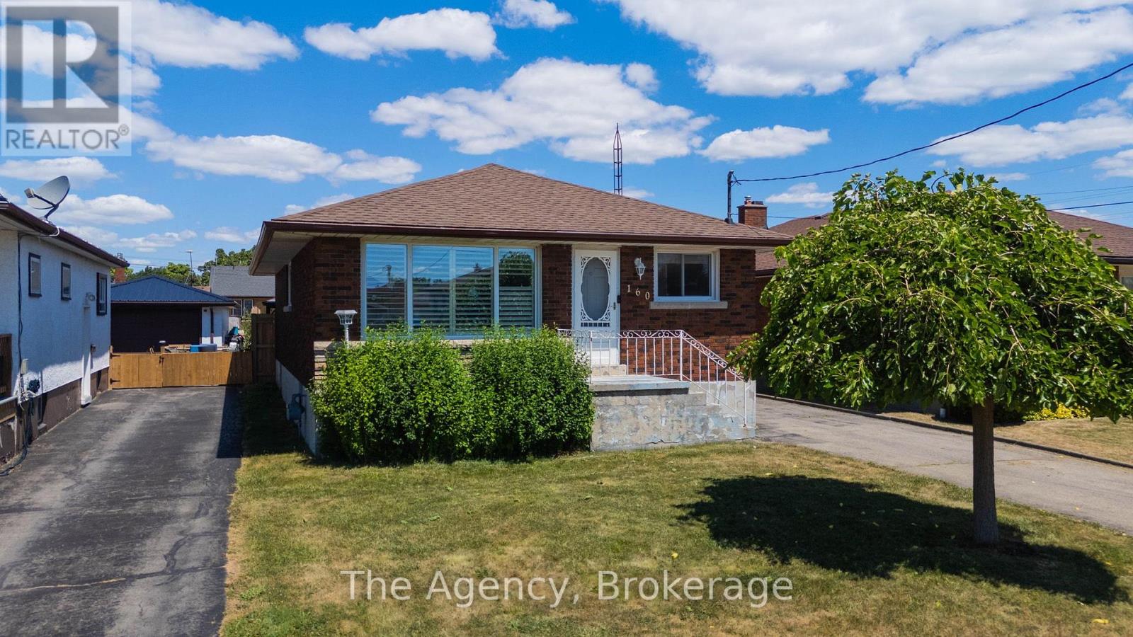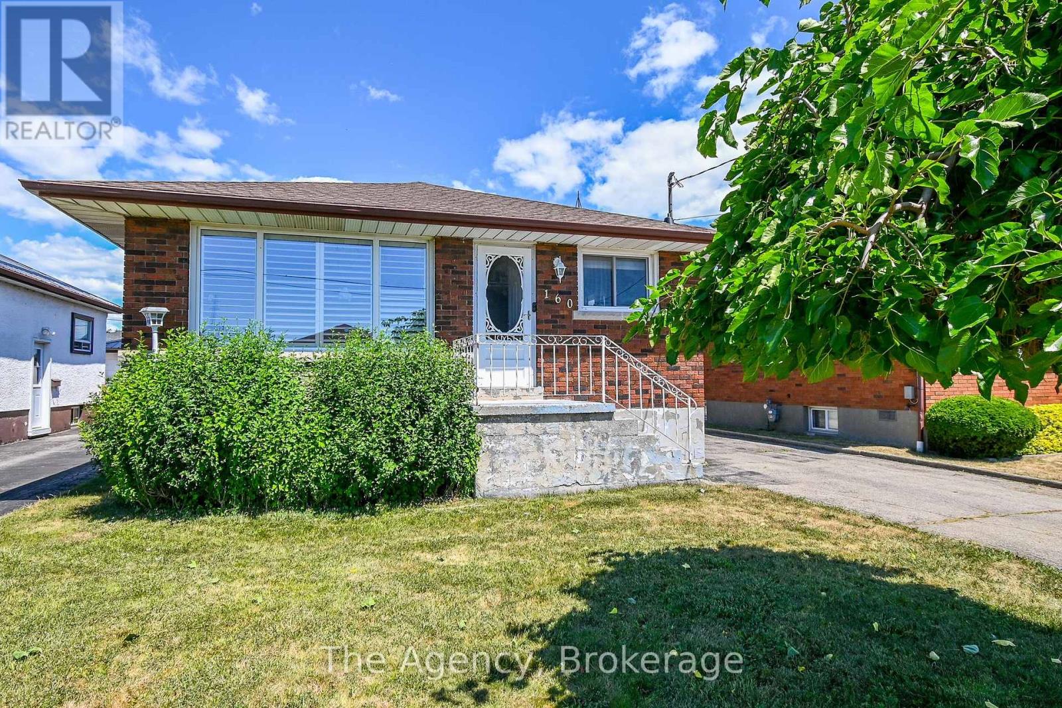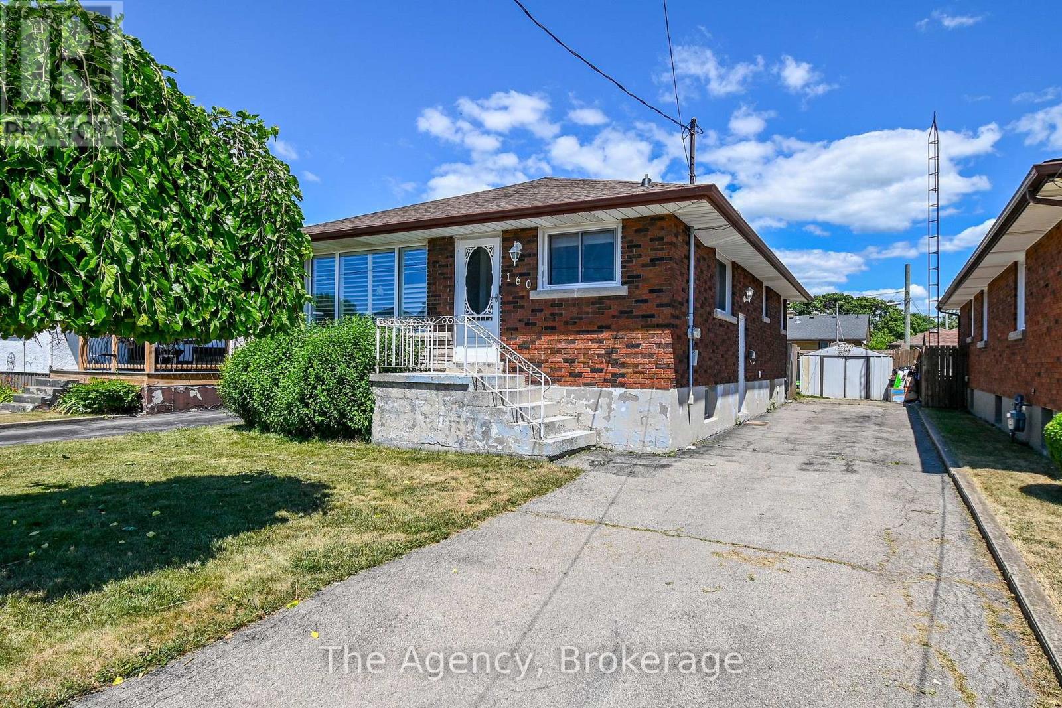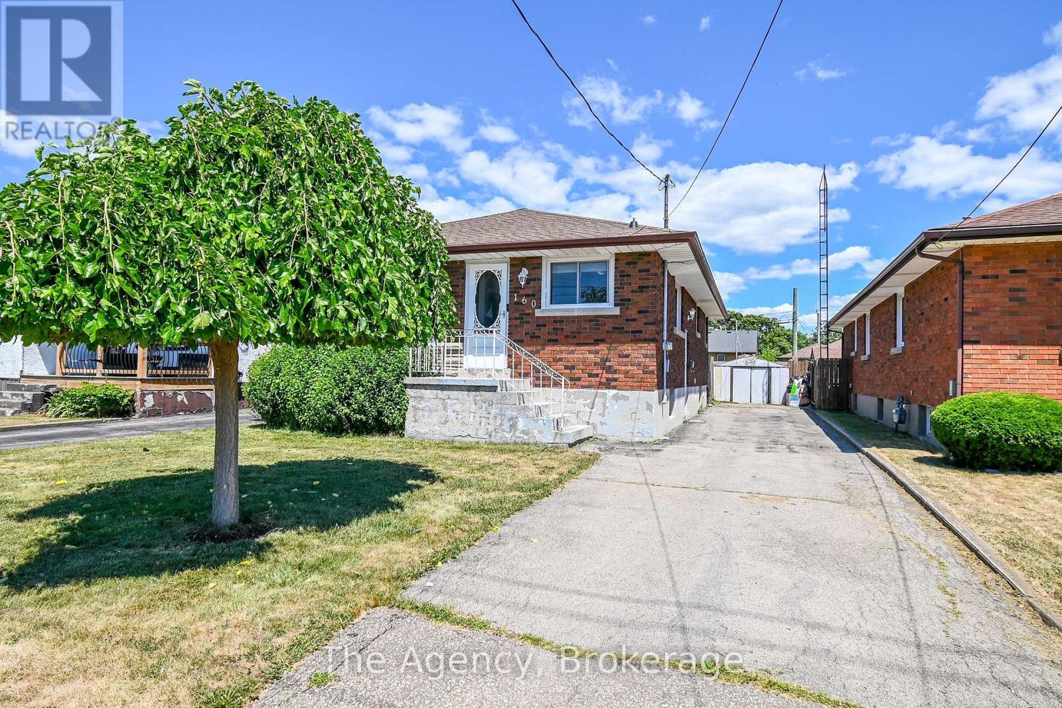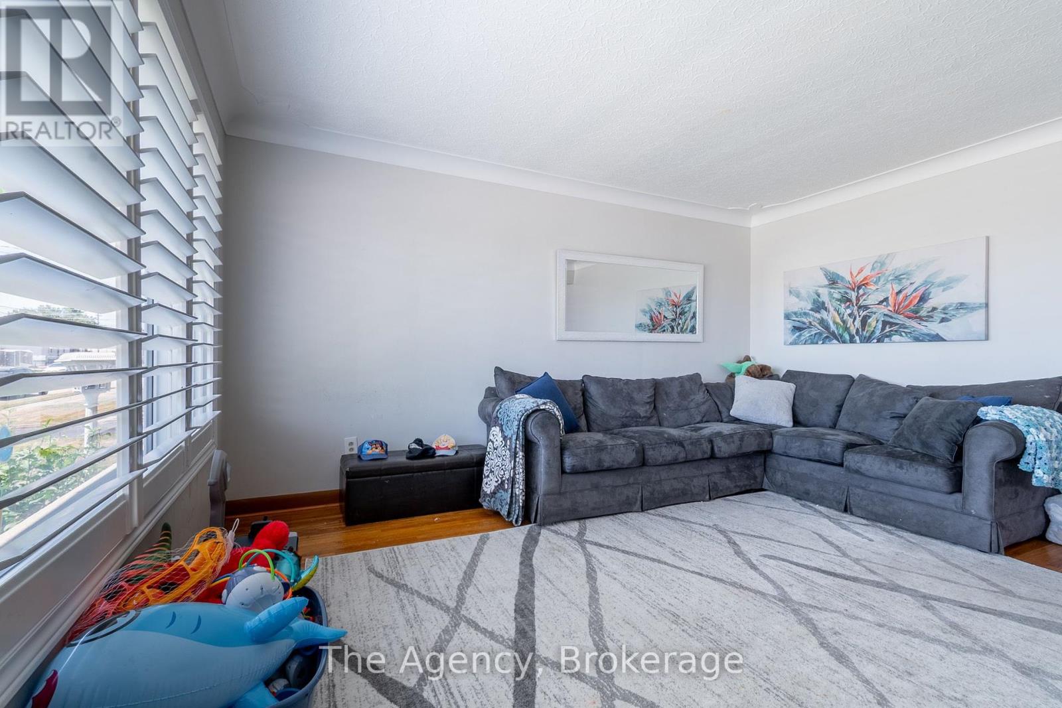160 Johnston Street Port Colborne, Ontario L3K 1H1
$479,900
Prime Location Near Trails, Parks & More! Welcome to this charming 3+1 bedroom, 2 bathroom brick bungalow nestled in a quiet, family-friendly neighbourhood just steps from the friendship trail and Johnston Street Park. This well-maintained brick bungalow home offers comfortable main-floor living with a fully finished basement, perfect for in-law and income potential or extra space to relax. Enjoy convenient access to the Vale Health & Wellness Centre, Nickel Beach, local schools, and quick highway 140 access for commuters. Whether you're heading to Port Colborne's vibrant downtown or enjoying a peaceful walk on the trail, this location has it all. 3 generous bedrooms on the main floor + 1 in the lower level fully finished basement with rec room, additional bedroom, and bathroom. This home is perfect for families, retirees, or investors looking for a move-in ready property in a desirable family friendly location? You don't want to miss out on this one! Book your private showing today. (id:61910)
Open House
This property has open houses!
2:00 pm
Ends at:4:00 pm
Property Details
| MLS® Number | X12304354 |
| Property Type | Single Family |
| Community Name | 875 - Killaly East |
| Amenities Near By | Beach, Golf Nearby, Park, Schools, Place Of Worship |
| Community Features | School Bus |
| Equipment Type | Water Heater |
| Features | Carpet Free, Gazebo, Sump Pump |
| Parking Space Total | 4 |
| Rental Equipment Type | Water Heater |
| Structure | Shed |
Building
| Bathroom Total | 2 |
| Bedrooms Above Ground | 3 |
| Bedrooms Below Ground | 1 |
| Bedrooms Total | 4 |
| Amenities | Fireplace(s) |
| Appliances | Dishwasher, Dryer, Humidifier, Stove, Washer, Refrigerator |
| Architectural Style | Bungalow |
| Basement Development | Finished |
| Basement Type | N/a (finished) |
| Construction Style Attachment | Detached |
| Cooling Type | Central Air Conditioning |
| Exterior Finish | Brick |
| Fireplace Present | Yes |
| Fireplace Total | 1 |
| Foundation Type | Poured Concrete |
| Heating Fuel | Natural Gas |
| Heating Type | Forced Air |
| Stories Total | 1 |
| Size Interior | 700 - 1,100 Ft2 |
| Type | House |
| Utility Water | Municipal Water |
Parking
| No Garage |
Land
| Acreage | No |
| Land Amenities | Beach, Golf Nearby, Park, Schools, Place Of Worship |
| Sewer | Sanitary Sewer |
| Size Depth | 124 Ft ,9 In |
| Size Frontage | 40 Ft |
| Size Irregular | 40 X 124.8 Ft |
| Size Total Text | 40 X 124.8 Ft |
| Zoning Description | R2 |
Rooms
| Level | Type | Length | Width | Dimensions |
|---|---|---|---|---|
| Basement | Recreational, Games Room | 8.357 m | 7.01 m | 8.357 m x 7.01 m |
| Basement | Bedroom | 3.556 m | 3.073 m | 3.556 m x 3.073 m |
| Basement | Laundry Room | 3.658 m | 3.886 m | 3.658 m x 3.886 m |
| Main Level | Kitchen | 4.597 m | 2.337 m | 4.597 m x 2.337 m |
| Main Level | Living Room | 4.623 m | 3.785 m | 4.623 m x 3.785 m |
| Main Level | Bedroom | 2.997 m | 2.997 m | 2.997 m x 2.997 m |
| Main Level | Bedroom | 3.683 m | 2.997 m | 3.683 m x 2.997 m |
| Main Level | Bedroom | 3.531 m | 3.531 m | 3.531 m x 3.531 m |
Contact Us
Contact us for more information
Chris La Plante
Salesperson
165 Hwy 20, West, Suite 5
Fonthill, Ontario L0S 1E5
(289) 820-9309


