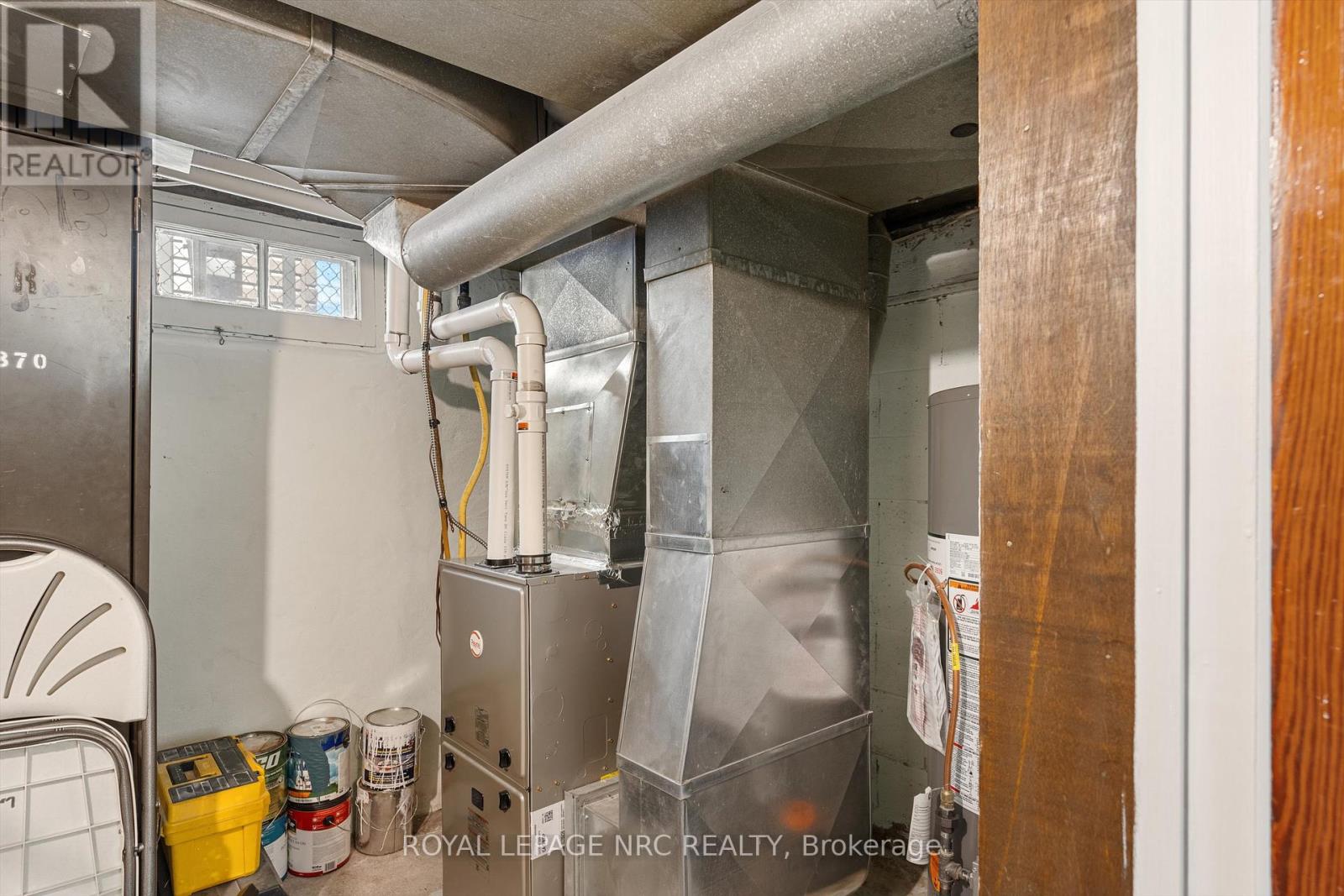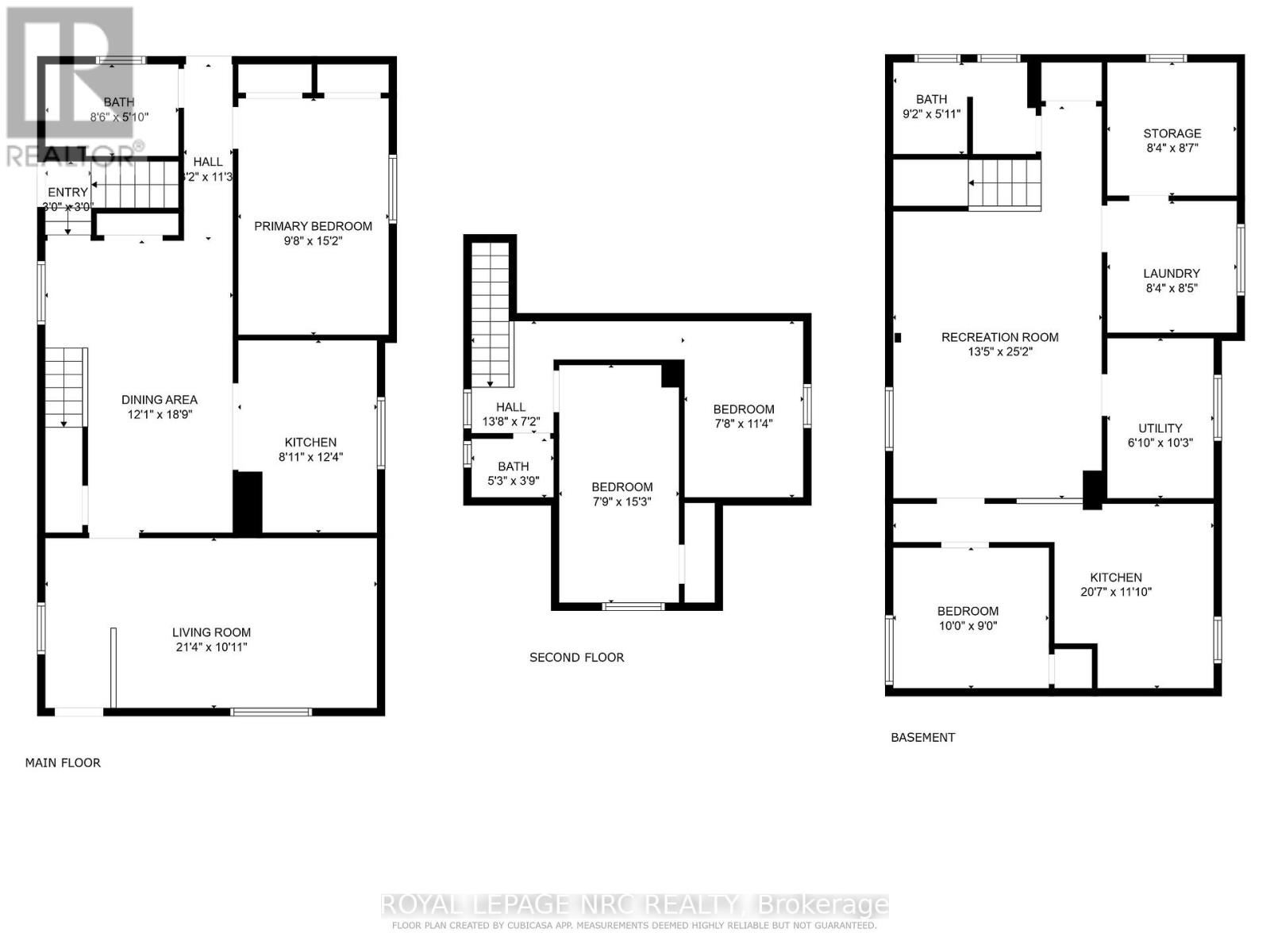11 Cleveland Street Thorold, Ontario L2V 3K3
$559,900
This well cared for home is Value-packed as a potential Multi Family home or Duplex, featuring 3+ 1 bedrooms, 3 bathrooms, 1-4 pc, 1-3 pc, 1-2pc. A great opportunity for families and investors. Convenient private entrance leading to a basement apartment or in-law suite, perfect for rental income. Remodeled kitchen with newer counters, sink and fresh paint, new bedroom, full rec room & bath with walk in spa shower. The main floor has a large bright kitchen, dining area with custom built kitchen and apron sink, wall oven and newer fridge. Very comfortable L/R with a large picture window, main floor bedroom and bath. The upper level boasts 2 bedrooms and a 2 pc bath, all newer laminate flooring as well. Beautiful bamboo flooring throughout the main floor. Many updates include new furnace Dec/ 2024, new hydro panel Nov/2024. A large backyard which is fenced with 2 sheds. Concrete drive for 4 cars and single car garage with hydro. Location is ideal, just minutes away from Schools, Brock University, Niagara College, shopping, transit, downtown amenities and a short drive to Niagara Falls. Everything is done, nothing to do but sit on the covered front porch and enjoy your morning coffee! (id:61910)
Property Details
| MLS® Number | X12301097 |
| Property Type | Single Family |
| Community Name | 557 - Thorold Downtown |
| Features | Level |
| Parking Space Total | 5 |
| Structure | Shed |
Building
| Bathroom Total | 3 |
| Bedrooms Above Ground | 3 |
| Bedrooms Below Ground | 1 |
| Bedrooms Total | 4 |
| Appliances | Dishwasher, Dryer, Freezer, Microwave, Oven, Stove, Washer, Refrigerator |
| Basement Development | Partially Finished |
| Basement Type | Full (partially Finished) |
| Construction Style Attachment | Detached |
| Cooling Type | Central Air Conditioning |
| Exterior Finish | Vinyl Siding, Brick |
| Foundation Type | Block |
| Half Bath Total | 1 |
| Heating Fuel | Natural Gas |
| Heating Type | Forced Air |
| Stories Total | 2 |
| Size Interior | 1,100 - 1,500 Ft2 |
| Type | House |
| Utility Water | Municipal Water |
Parking
| Detached Garage | |
| No Garage |
Land
| Acreage | No |
| Fence Type | Partially Fenced |
| Sewer | Sanitary Sewer |
| Size Depth | 157 Ft ,10 In |
| Size Frontage | 38 Ft |
| Size Irregular | 38 X 157.9 Ft |
| Size Total Text | 38 X 157.9 Ft|under 1/2 Acre |
| Zoning Description | R3 |
Rooms
| Level | Type | Length | Width | Dimensions |
|---|---|---|---|---|
| Second Level | Bedroom 2 | 4.39 m | 2.31 m | 4.39 m x 2.31 m |
| Second Level | Bedroom 3 | 3.53 m | 2.13 m | 3.53 m x 2.13 m |
| Basement | Pantry | 2.57 m | 2.44 m | 2.57 m x 2.44 m |
| Basement | Bedroom 4 | 3.35 m | 2.74 m | 3.35 m x 2.74 m |
| Basement | Kitchen | 3.49 m | 2.75 m | 3.49 m x 2.75 m |
| Basement | Recreational, Games Room | 5.54 m | 3.99 m | 5.54 m x 3.99 m |
| Basement | Laundry Room | 2.67 m | 2.54 m | 2.67 m x 2.54 m |
| Main Level | Kitchen | 3.63 m | 2.29 m | 3.63 m x 2.29 m |
| Main Level | Living Room | 6.45 m | 3.28 m | 6.45 m x 3.28 m |
| Main Level | Dining Room | 5.66 m | 2.87 m | 5.66 m x 2.87 m |
| Main Level | Bedroom | 4.52 m | 2.87 m | 4.52 m x 2.87 m |
Contact Us
Contact us for more information

Eva Miller
Salesperson
33 Maywood Ave
St. Catharines, Ontario L2R 1C5
(905) 688-4561
www.nrcrealty.ca/


































