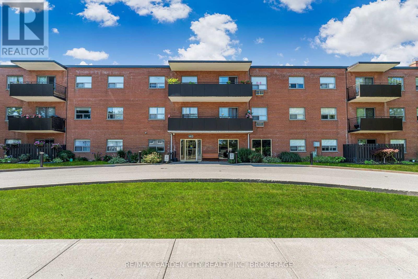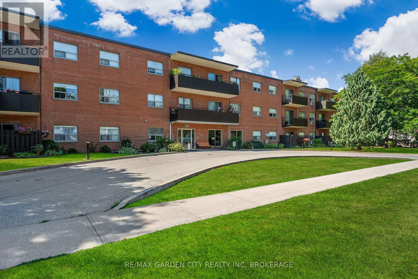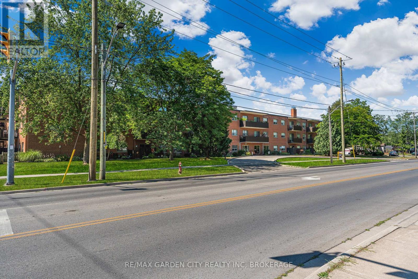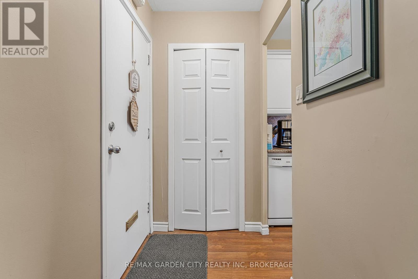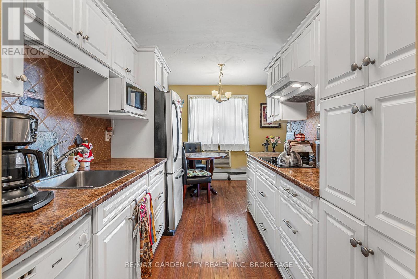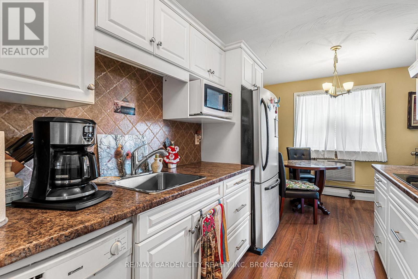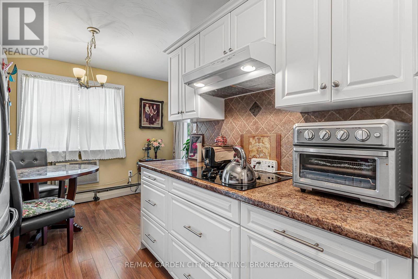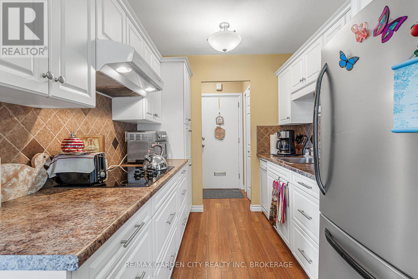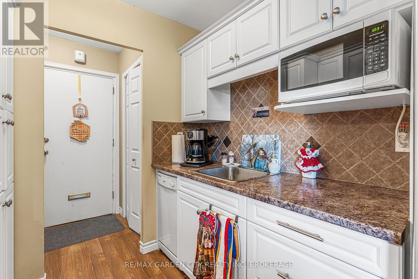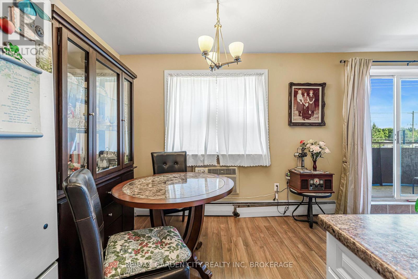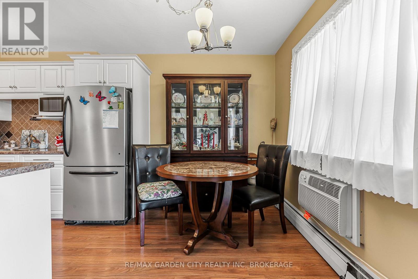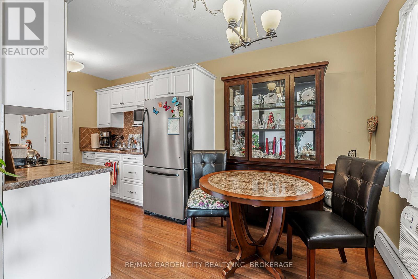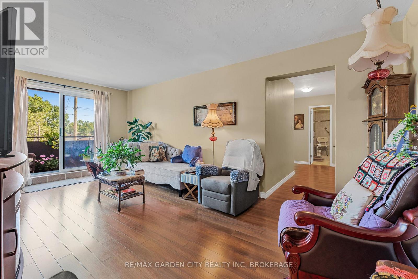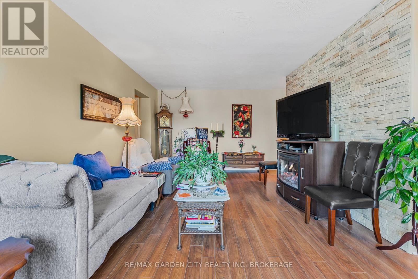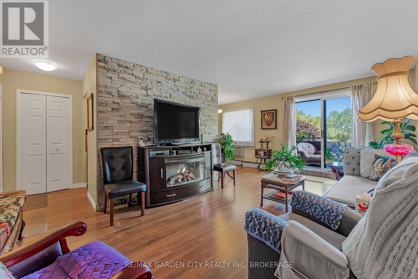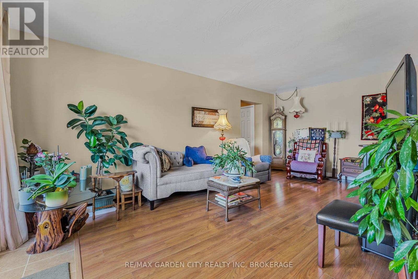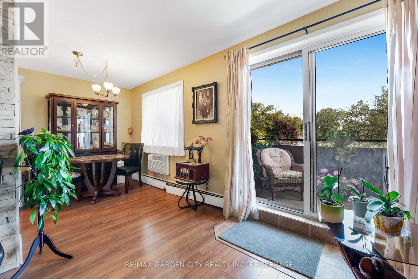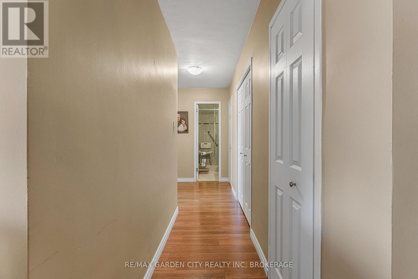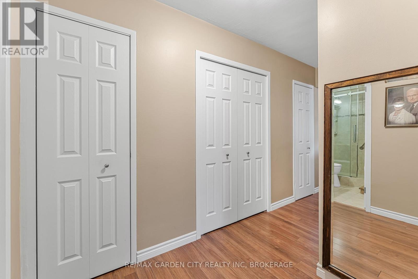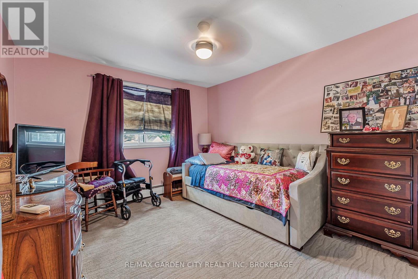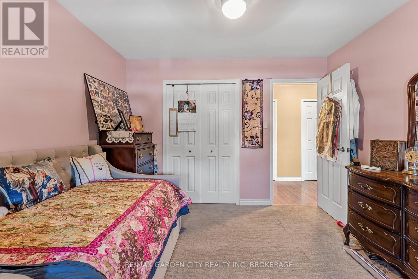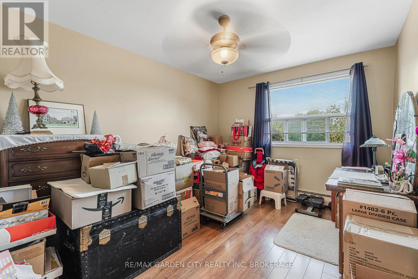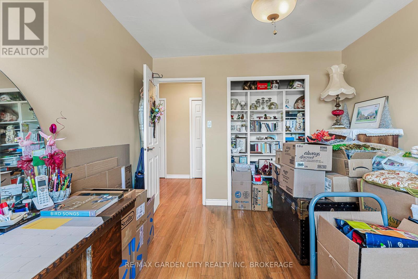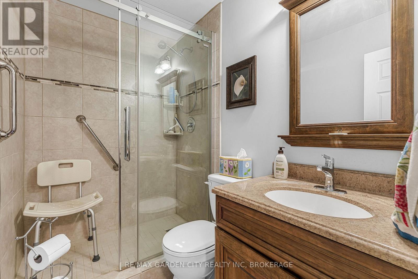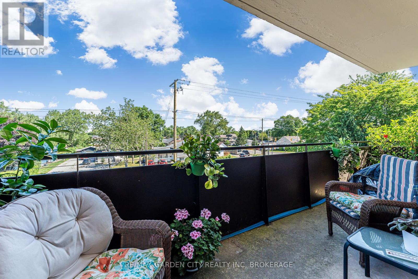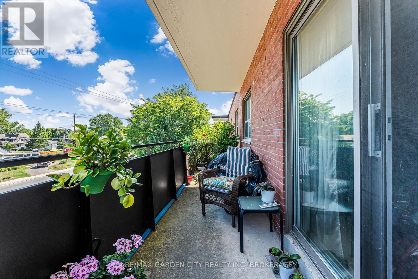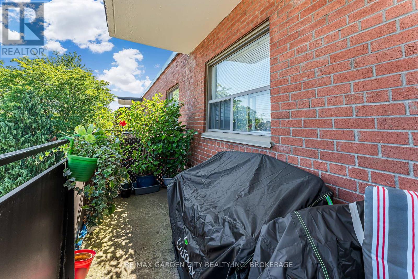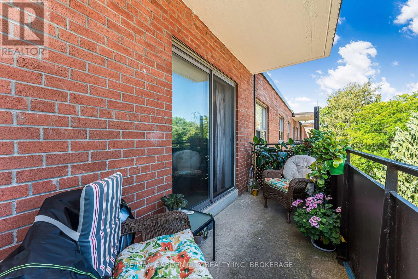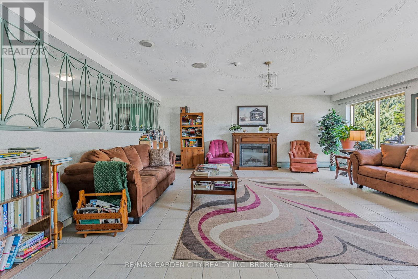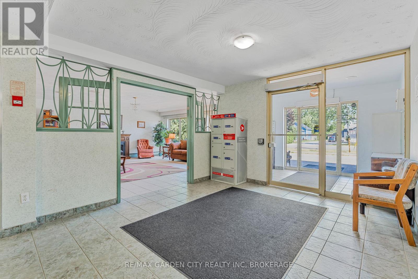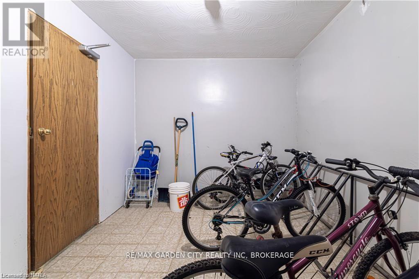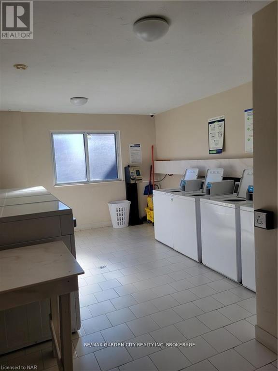301 - 485 Thorold Road Welland, Ontario L3C 3X1
$349,000Maintenance, Heat, Electricity, Water, Common Area Maintenance, Insurance, Parking
$592.63 Monthly
Maintenance, Heat, Electricity, Water, Common Area Maintenance, Insurance, Parking
$592.63 MonthlyNorth Welland, close to everything, this spacious updated 2 Bedroom, 1 Bathroom condo with extra long 24 ft Balcony is a must see. Extended Kitchen, with pantry, roll outs and soft close drawers. Living Room Brick Wall Feature , High quality flooring, lots of closet storage space. Bathroom features a walk in shower. Unit comes with 1 parking spot and main floor storage locker. Condo Fees include, Heat, Hydro, Water, AC, Building Insurance, Parking and CAM. Pet friendly with public transit at your front door. (id:61910)
Property Details
| MLS® Number | X12305306 |
| Property Type | Single Family |
| Community Name | 769 - Prince Charles |
| Amenities Near By | Park, Schools, Place Of Worship, Public Transit |
| Community Features | Pet Restrictions |
| Features | Level Lot, Wooded Area, Elevator, Lighting, Balcony, Laundry- Coin Operated |
| Parking Space Total | 1 |
Building
| Bathroom Total | 1 |
| Bedrooms Above Ground | 2 |
| Bedrooms Total | 2 |
| Amenities | Party Room, Visitor Parking, Storage - Locker |
| Appliances | Range, Blinds, Cooktop, Dishwasher, Microwave, Oven, Hood Fan, Stove, Refrigerator |
| Basement Features | Apartment In Basement |
| Basement Type | N/a |
| Cooling Type | Window Air Conditioner |
| Exterior Finish | Brick |
| Foundation Type | Concrete |
| Heating Fuel | Natural Gas |
| Heating Type | Radiant Heat |
| Size Interior | 800 - 899 Ft2 |
| Type | Apartment |
Parking
| No Garage |
Land
| Acreage | No |
| Land Amenities | Park, Schools, Place Of Worship, Public Transit |
Rooms
| Level | Type | Length | Width | Dimensions |
|---|---|---|---|---|
| Main Level | Foyer | 1.55 m | 1.22 m | 1.55 m x 1.22 m |
| Main Level | Kitchen | 2.74 m | 2.65 m | 2.74 m x 2.65 m |
| Main Level | Dining Room | 2.13 m | 2.52 m | 2.13 m x 2.52 m |
| Main Level | Living Room | 6.12 m | 3.44 m | 6.12 m x 3.44 m |
| Main Level | Bedroom | 3.62 m | 2.77 m | 3.62 m x 2.77 m |
| Main Level | Primary Bedroom | 3.96 m | 3.04 m | 3.96 m x 3.04 m |
| Main Level | Bathroom | 2.43 m | 1.52 m | 2.43 m x 1.52 m |
Contact Us
Contact us for more information
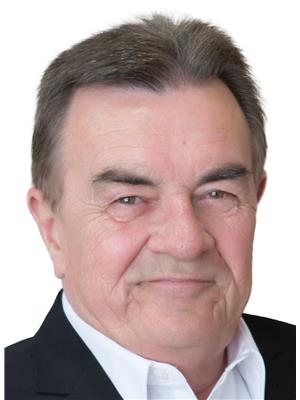
Paul Allaster
Salesperson
121 Hwy 20 E
Fonthill, Ontario L0S 1E0
(905) 892-9090
(905) 892-0000
www.remax-gc.com/fonthill


