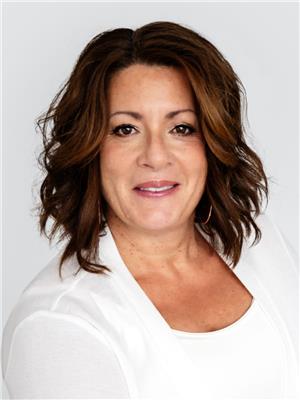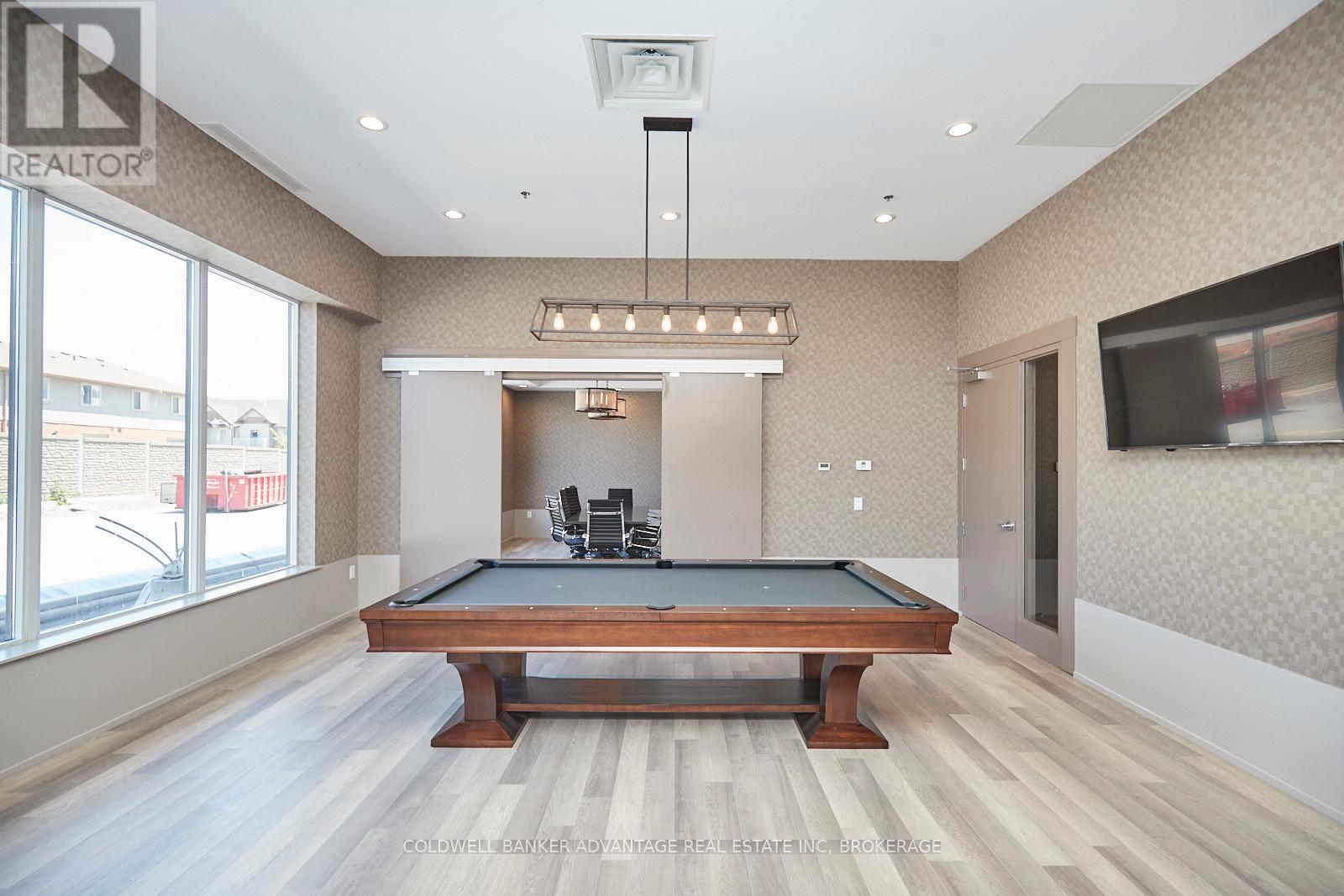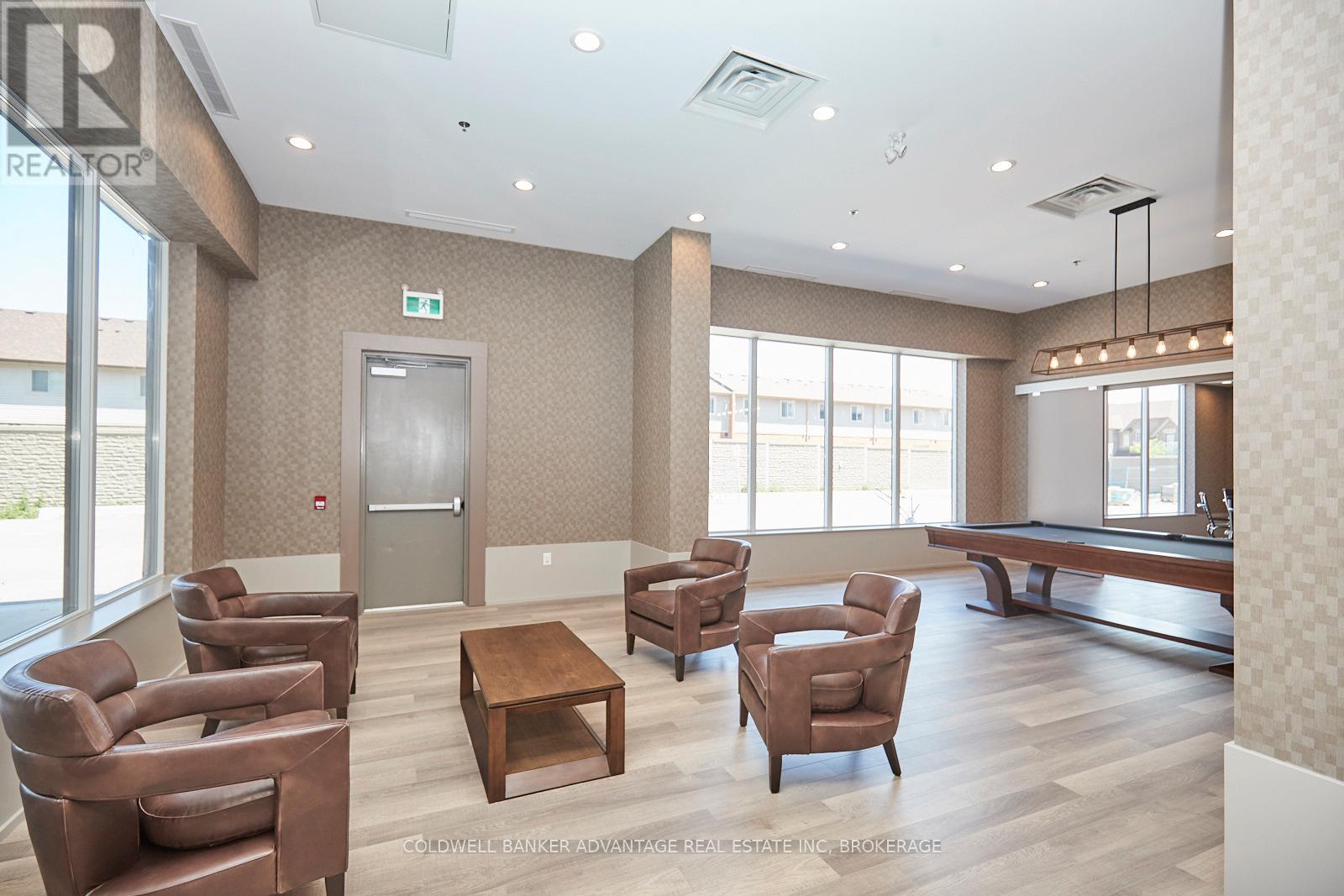610 - 550 North Service Road Grimsby, Ontario L3M 0H9
$370,000Maintenance, Heat, Insurance, Common Area Maintenance, Water
$647.66 Monthly
Maintenance, Heat, Insurance, Common Area Maintenance, Water
$647.66 MonthlyModern Condo Living by the Lake! Experience life in the heart of Grimsby on the Lake. Built in 2020, this stylish condo community offers impressive amenities including a rooftop patio, landscaped courtyard, outdoor fireplace, full fitness centre, party rooms, and concierge service. Inside, you'll find a bright, open-concept layout with 9-foot ceilings and large windows that fill the space with natural light. The kitchen features stainless steel appliances and plenty of room for everyday cooking. Enjoy the convenience of heated underground parking and quick access to the QEW, making travel to both Toronto and Niagara easy. An excellent opportunity to join a growing lakeside community that blends modern comfort with small-town charm. (id:61910)
Property Details
| MLS® Number | X12265459 |
| Property Type | Single Family |
| Community Name | 540 - Grimsby Beach |
| Amenities Near By | Beach, Hospital |
| Community Features | Pet Restrictions |
| Easement | Unknown, None |
| Features | Balcony |
| Parking Space Total | 1 |
| View Type | Lake View |
| Water Front Type | Waterfront |
Building
| Bathroom Total | 1 |
| Bedrooms Above Ground | 1 |
| Bedrooms Total | 1 |
| Age | 0 To 5 Years |
| Amenities | Exercise Centre, Security/concierge, Recreation Centre, Party Room, Visitor Parking |
| Cooling Type | Central Air Conditioning |
| Exterior Finish | Stucco |
| Heating Fuel | Natural Gas |
| Heating Type | Heat Pump |
| Size Interior | 700 - 799 Ft2 |
| Type | Apartment |
Parking
| Underground | |
| Garage | |
| Inside Entry |
Land
| Acreage | No |
| Land Amenities | Beach, Hospital |
| Surface Water | Lake/pond |
| Zoning Description | Cs |
Rooms
| Level | Type | Length | Width | Dimensions |
|---|---|---|---|---|
| Main Level | Living Room | 5.61 m | 2.51 m | 5.61 m x 2.51 m |
| Main Level | Kitchen | 2.87 m | 2.36 m | 2.87 m x 2.36 m |
| Main Level | Dining Room | 4.5 m | 3.02 m | 4.5 m x 3.02 m |
| Main Level | Primary Bedroom | 3.17 m | 3.05 m | 3.17 m x 3.05 m |
Contact Us
Contact us for more information

Kim Robinson
Salesperson
800 Niagara Street
Welland, Ontario L3C 7L7
(905) 788-3232
www.coldwellbankeradvantage.ca/






























