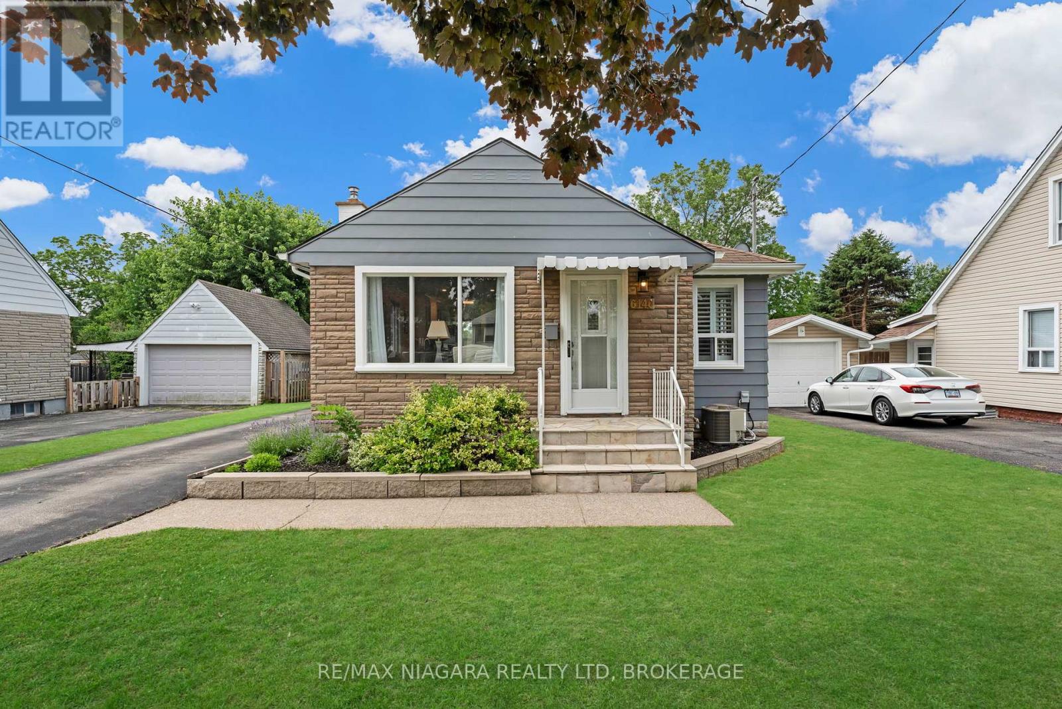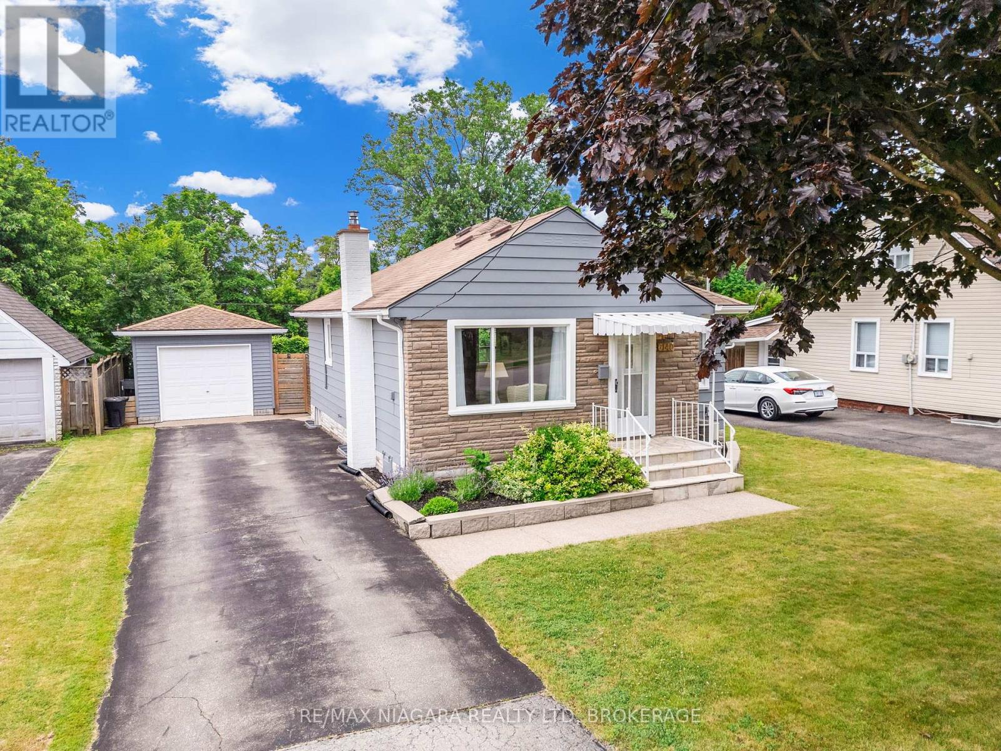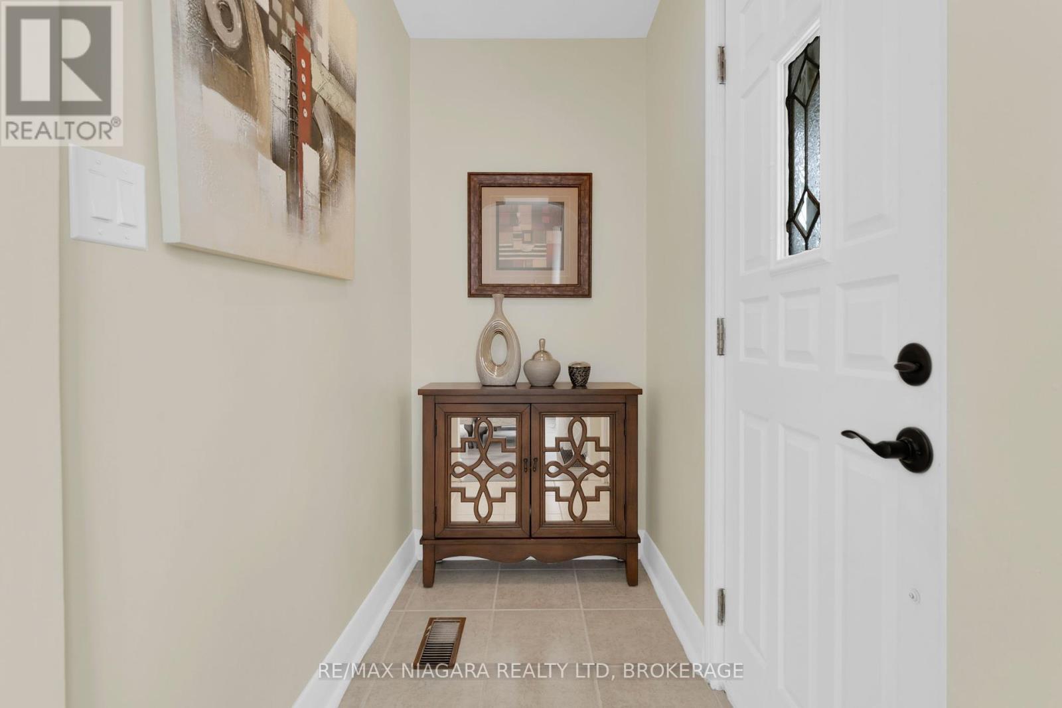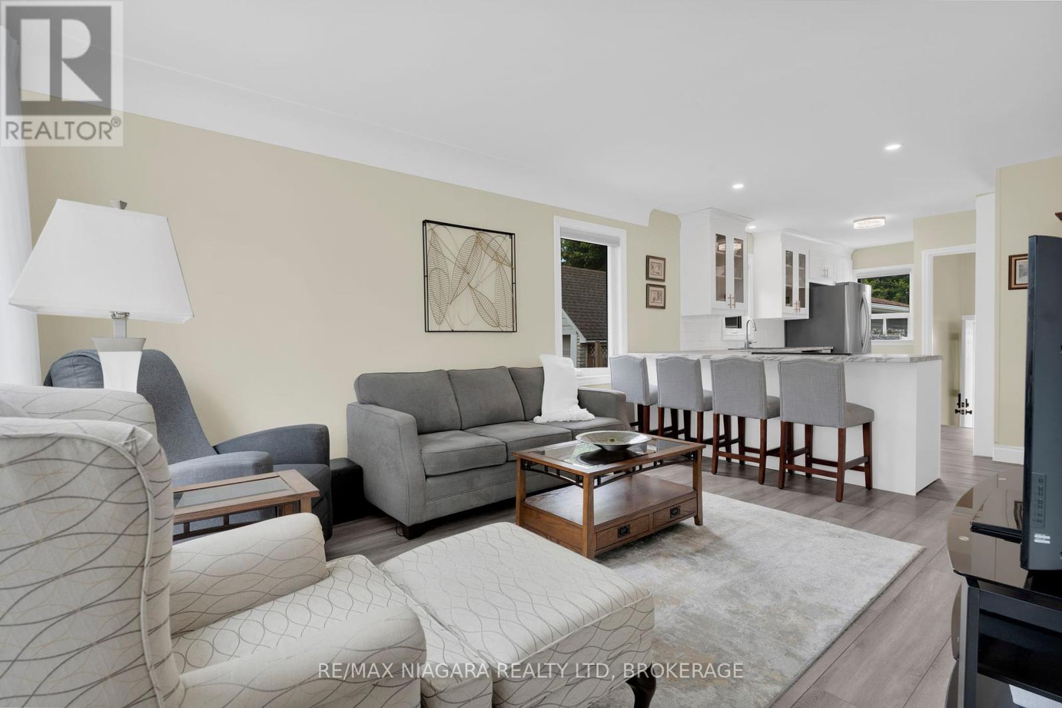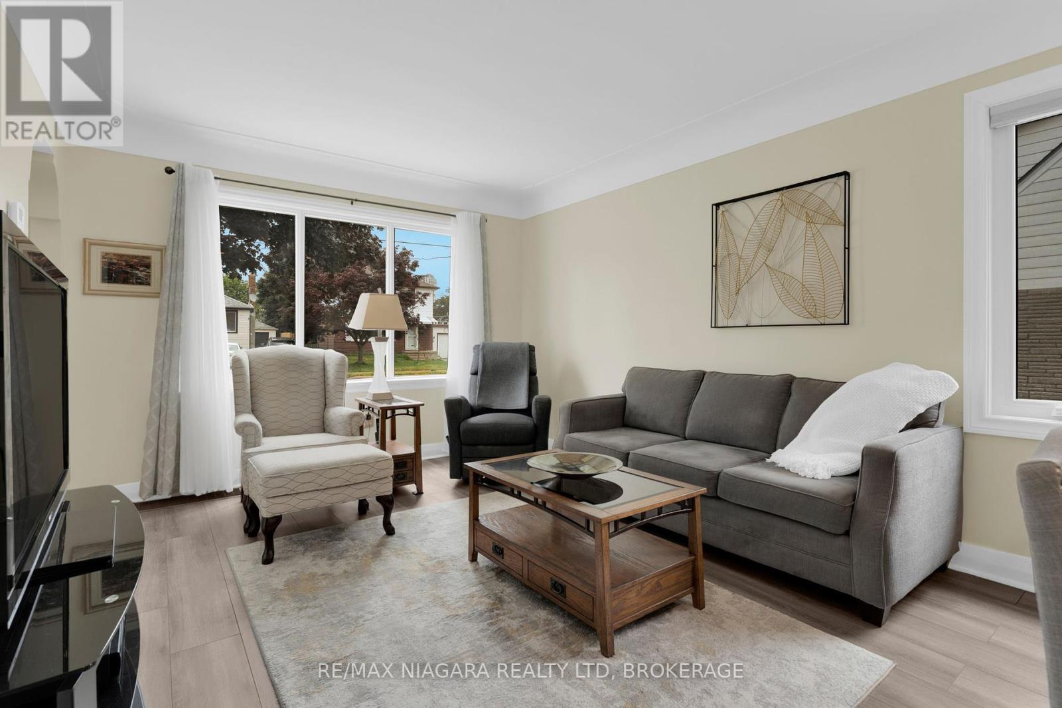6140 Collins Drive Niagara Falls, Ontario L2G 2S2
$574,900
Welcome to 6140 Collins Drive - a charming bungalow nestled in a quiet, family-friendly pocket of Niagara Falls. Set on a deep 124ft lot, this two bed, one bath home showcases true pride of ownership. The main level features an open-concept layout that's been thoughtfully renovated, including a new eat-in kitchen with high-end appliances (2023), new windows and custom made California shutters (2025), offering a bright and modern living space. With updated finishes and a well kept interior, this home is genuinely move-in ready. The finished basement provides additional living space, storage, and a spacious laundry room with a new washer & dryer set (2023). Step outside to enjoy a beautifully maintained backyard - the perfect space to relax, garden, or entertain on warm summer days. Located close to schools, parks, shopping, and major amenities, this home is a fantastic opportunity in a peaceful, low-traffic neighbourhood. (id:61910)
Open House
This property has open houses!
12:00 pm
Ends at:2:00 pm
Property Details
| MLS® Number | X12254387 |
| Property Type | Single Family |
| Community Name | 217 - Arad/Fallsview |
| Parking Space Total | 4 |
Building
| Bathroom Total | 1 |
| Bedrooms Above Ground | 2 |
| Bedrooms Total | 2 |
| Age | 51 To 99 Years |
| Appliances | Garage Door Opener Remote(s), Range, Water Heater, Water Meter, Dryer, Washer, Window Coverings |
| Architectural Style | Bungalow |
| Basement Development | Finished |
| Basement Type | Full (finished) |
| Construction Style Attachment | Detached |
| Cooling Type | Central Air Conditioning |
| Exterior Finish | Concrete Block, Stone |
| Foundation Type | Block |
| Heating Fuel | Natural Gas |
| Heating Type | Forced Air |
| Stories Total | 1 |
| Size Interior | 700 - 1,100 Ft2 |
| Type | House |
| Utility Water | Municipal Water |
Parking
| Detached Garage | |
| Garage |
Land
| Acreage | No |
| Sewer | Sanitary Sewer |
| Size Depth | 124 Ft ,6 In |
| Size Frontage | 48 Ft ,3 In |
| Size Irregular | 48.3 X 124.5 Ft |
| Size Total Text | 48.3 X 124.5 Ft |
| Zoning Description | R1c |
Rooms
| Level | Type | Length | Width | Dimensions |
|---|---|---|---|---|
| Basement | Recreational, Games Room | 6.93 m | 3.23 m | 6.93 m x 3.23 m |
| Basement | Laundry Room | 7.04 m | 3.3 m | 7.04 m x 3.3 m |
| Main Level | Bedroom | 3.46 m | 3.1 m | 3.46 m x 3.1 m |
| Main Level | Bedroom 2 | 3.48 m | 2.82 m | 3.48 m x 2.82 m |
| Main Level | Bathroom | 2.39 m | 1.98 m | 2.39 m x 1.98 m |
| Main Level | Living Room | 4.27 m | 3.38 m | 4.27 m x 3.38 m |
| Main Level | Kitchen | 5.18 m | 2.51 m | 5.18 m x 2.51 m |
Contact Us
Contact us for more information

Jamie Szeibert
Salesperson
www.niagarahomeportal.ca/
www.facebook.com/szeibertrealtygroup
www.linkedin.com/in/jamie-szeibert-28887993
www.instagram.com/jamieszeibert/
1567 Niagara Stone Road - 2nd Flr
Niagara-On-The-Lake, Ontario L0S 1J0
(905) 356-9600
www.remaxniagara.ca/

Makenna Mallett
Salesperson
1567 Niagara Stone Road - 2nd Flr
Niagara-On-The-Lake, Ontario L0S 1J0
(905) 356-9600
www.remaxniagara.ca/


