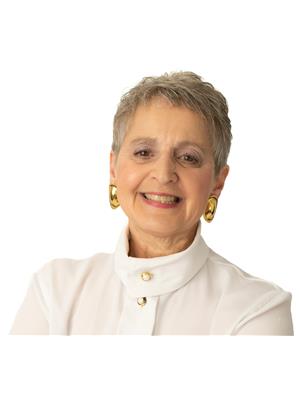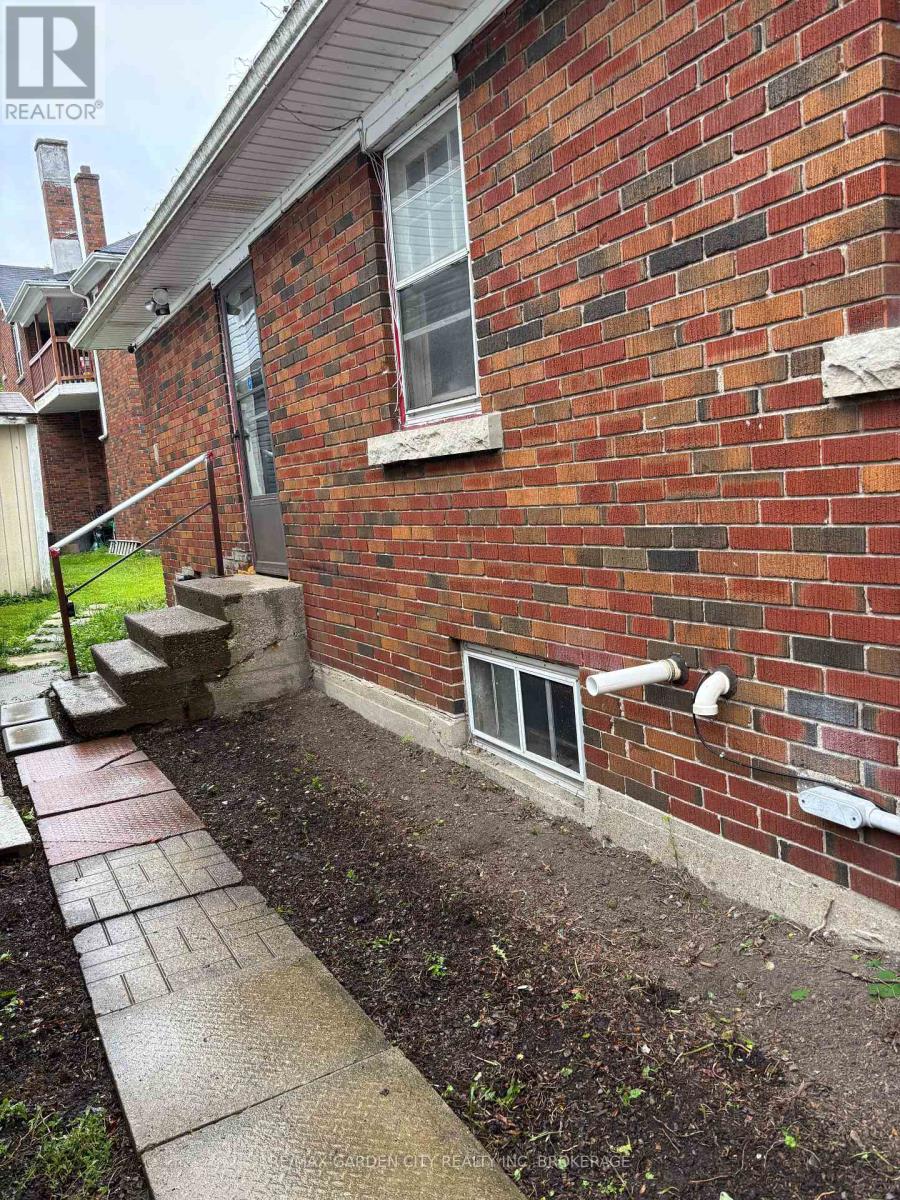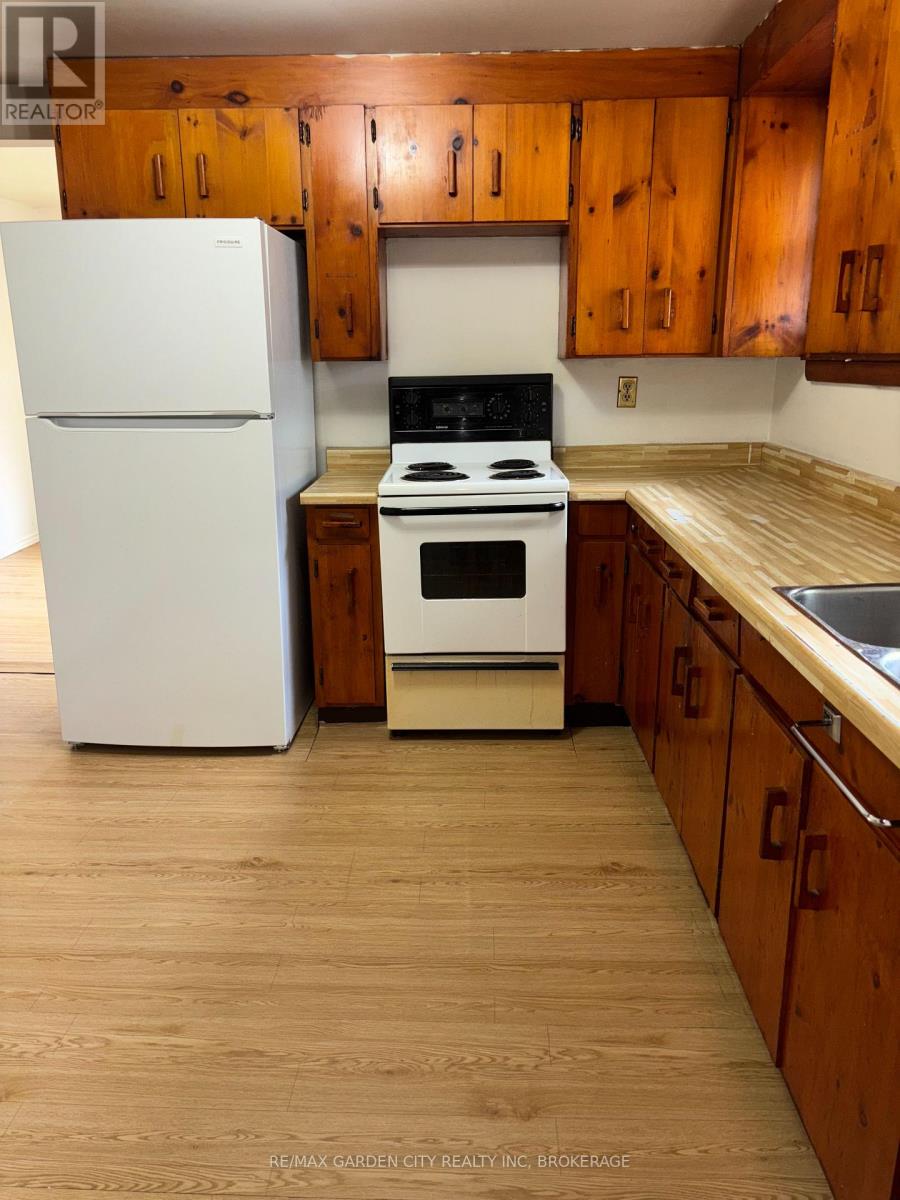178 Mitchell Street Port Colborne, Ontario L3K 1Y1
$1,500 Monthly
Welcome to this cozy 2-bedroom brick bungalow, full of charm and ready for your personal touch! Perfectly suited for a small family, couple, or senior, this inviting home offers comfort, convenience, and character in every corner. Step inside to find a living space with classic finishes and an easy, accessible layout. The kitchen comes fully equipped with a fridge and stove. Laundry is on-site in the basement everything you need to settle in with ease. Plenty of storage in the basement as well. Outside, enjoy a small fenced yard ideal for relaxing. With a little creativity and your own décor, this home could be absolutely adorable. Pets are welcome with some restrictions inquire for details. Lease for just $1500/month + utilities. Dont miss this opportunity to make this sweet space your new home! (id:61910)
Property Details
| MLS® Number | X12186777 |
| Property Type | Multi-family |
| Community Name | 876 - East Village |
| Features | Lane, Carpet Free |
| Parking Space Total | 1 |
Building
| Bathroom Total | 1 |
| Bedrooms Above Ground | 2 |
| Bedrooms Total | 2 |
| Age | 100+ Years |
| Appliances | Dryer, Stove, Washer, Refrigerator |
| Architectural Style | Bungalow |
| Basement Development | Unfinished |
| Basement Type | Full (unfinished) |
| Exterior Finish | Brick |
| Foundation Type | Block |
| Heating Fuel | Natural Gas |
| Heating Type | Forced Air |
| Stories Total | 1 |
| Size Interior | 2,500 - 3,000 Ft2 |
| Type | Triplex |
| Utility Water | Municipal Water |
Parking
| No Garage |
Land
| Acreage | No |
| Sewer | Sanitary Sewer |
| Size Depth | 132 Ft |
| Size Frontage | 42 Ft ,3 In |
| Size Irregular | 42.3 X 132 Ft |
| Size Total Text | 42.3 X 132 Ft|under 1/2 Acre |
Rooms
| Level | Type | Length | Width | Dimensions |
|---|---|---|---|---|
| Main Level | Kitchen | 3.04 m | 9.8 m | 3.04 m x 9.8 m |
| Main Level | Living Room | 13.4 m | 9.1 m | 13.4 m x 9.1 m |
| Main Level | Bedroom | 2.56 m | 3.14 m | 2.56 m x 3.14 m |
| Main Level | Bedroom 2 | 2.19 m | 3.32 m | 2.19 m x 3.32 m |
| Main Level | Bathroom | 2.28 m | 1.55 m | 2.28 m x 1.55 m |
Contact Us
Contact us for more information

Debbie Burden
Salesperson
121 Hwy 20 E
Fonthill, Ontario L0S 1E0
(905) 892-9090
(905) 892-0000
www.remax-gc.com/fonthill












