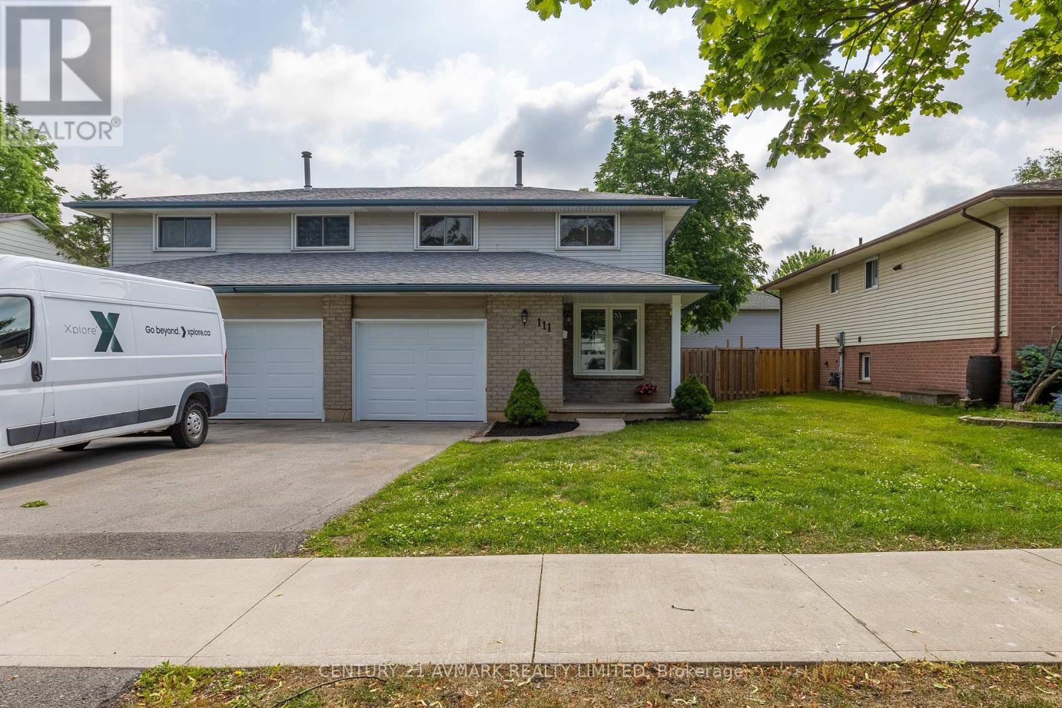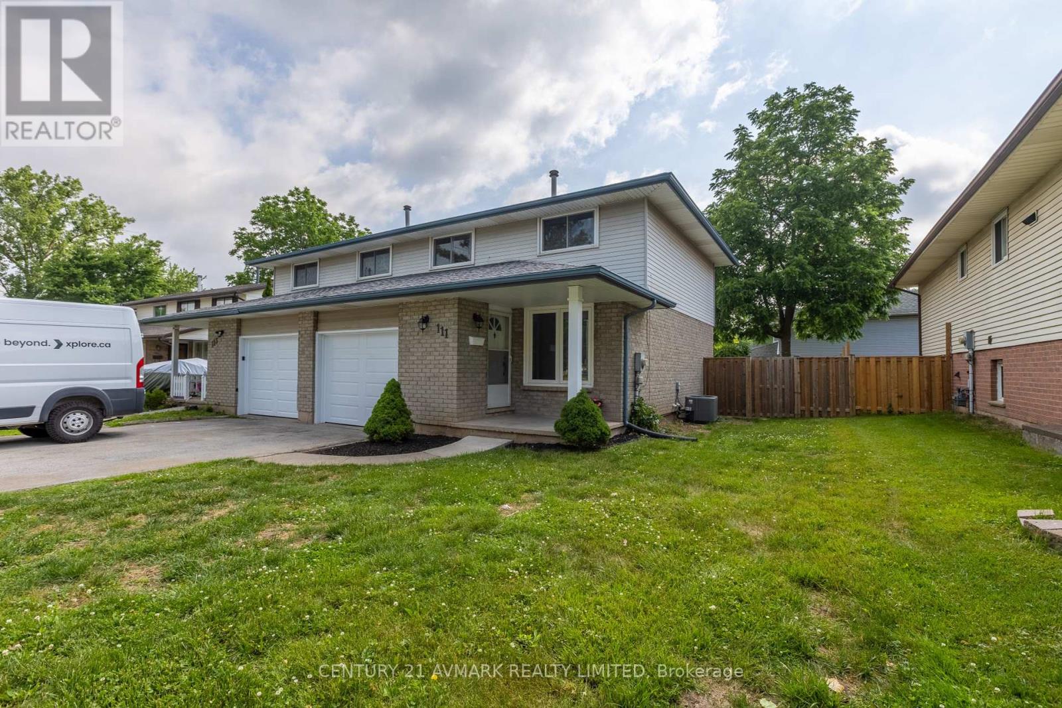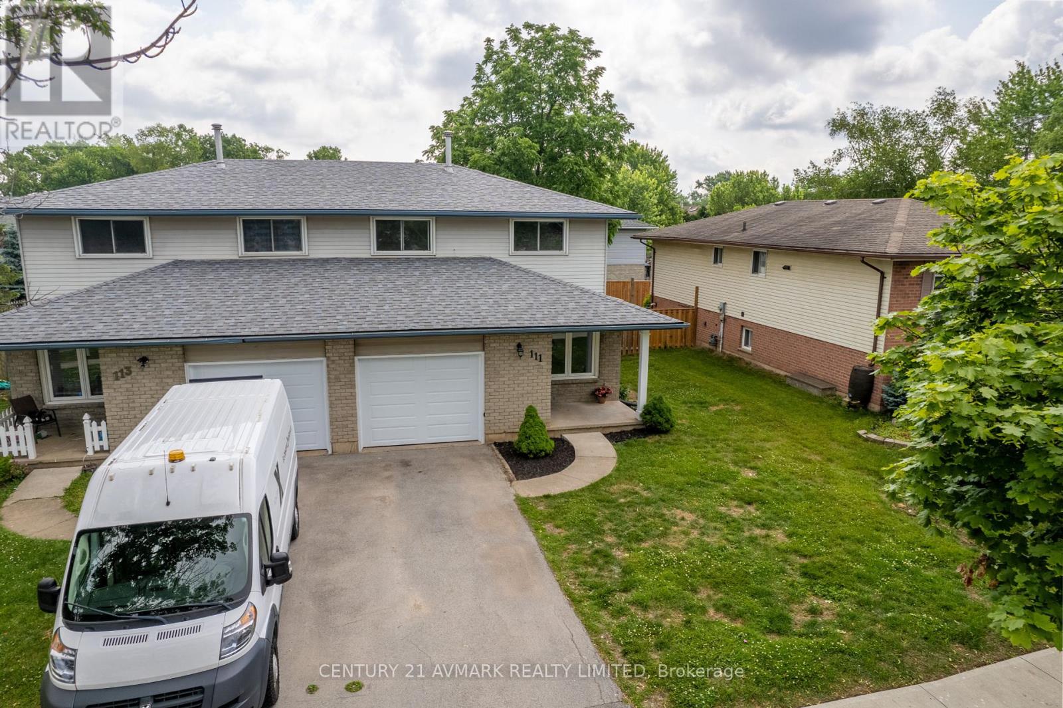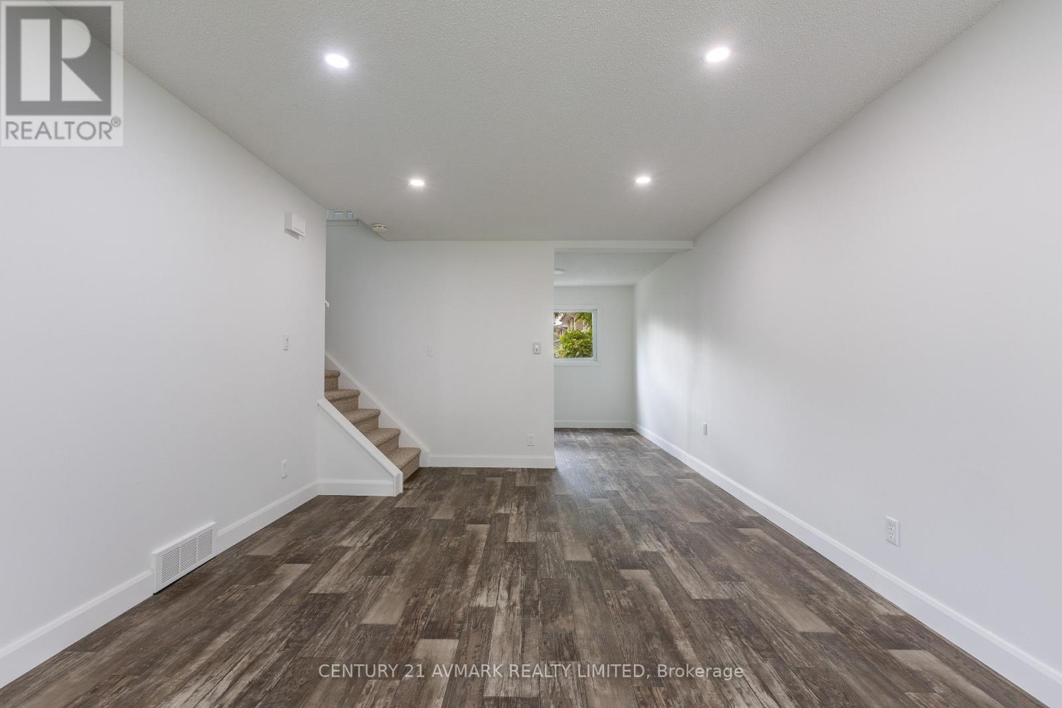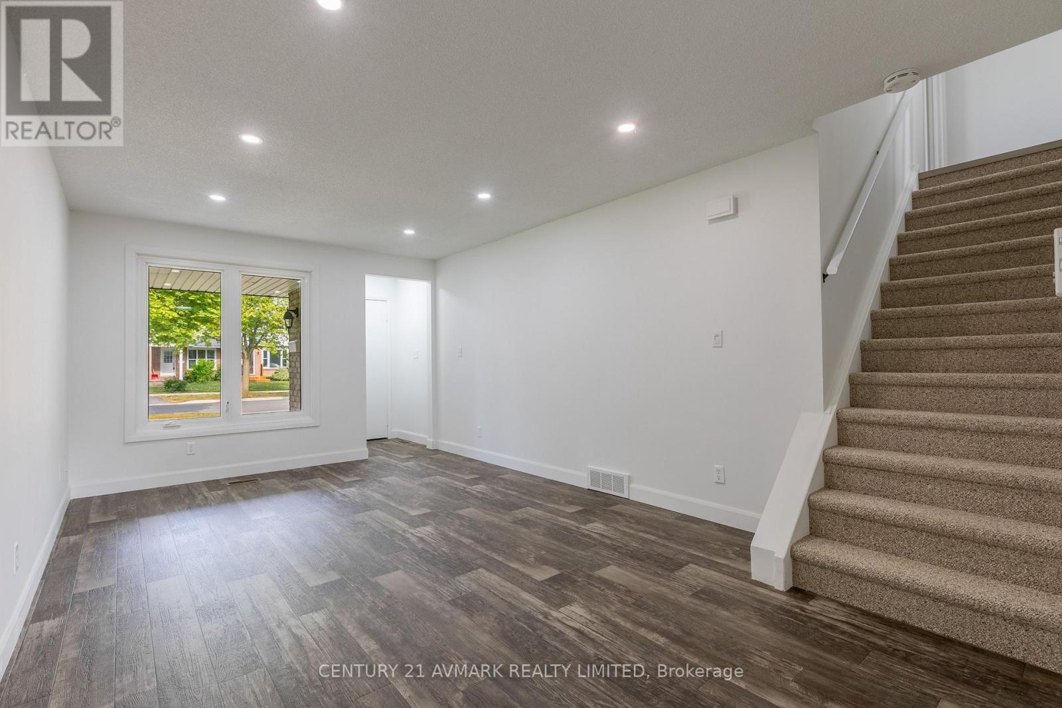111 Northgate Drive Welland, Ontario L3C 5Y3
$559,900
Welcome to 111 Northgate Drive, a beautifully updated 3-bedroom, 2-bathroom semi-detached home in one of Wellands most convenient locations! This 1140 sq ft two-storey home has been fully renovated, offering modern finishes, a functional layout, and true move-in ready appeal.Step inside to find a bright and stylish interior featuring a spacious living room, a sleek updated kitchen, and contemporary bathrooms. Enjoy the added comfort of an attached garage, ideal for storage or secure parking. The fenced backyard offers a great space to relax, entertain, or let the kids play. Perfectly located just down the street from Niagara College and close to shopping, parks, transit, and all major amenities whether you're a first-time buyer, investor, or downsizing, this home checks all the boxes. (id:61910)
Property Details
| MLS® Number | X12246310 |
| Property Type | Single Family |
| Community Name | 767 - N. Welland |
| Equipment Type | Water Heater |
| Features | Carpet Free |
| Parking Space Total | 2 |
| Rental Equipment Type | Water Heater |
Building
| Bathroom Total | 2 |
| Bedrooms Above Ground | 3 |
| Bedrooms Total | 3 |
| Age | 31 To 50 Years |
| Basement Development | Unfinished |
| Basement Type | Full (unfinished) |
| Construction Style Attachment | Semi-detached |
| Cooling Type | Central Air Conditioning |
| Exterior Finish | Brick, Vinyl Siding |
| Foundation Type | Poured Concrete |
| Half Bath Total | 1 |
| Heating Fuel | Natural Gas |
| Heating Type | Forced Air |
| Stories Total | 2 |
| Size Interior | 1,100 - 1,500 Ft2 |
| Type | House |
| Utility Water | Municipal Water |
Parking
| Attached Garage | |
| Garage |
Land
| Acreage | No |
| Sewer | Sanitary Sewer |
| Size Depth | 100 Ft |
| Size Frontage | 37 Ft ,6 In |
| Size Irregular | 37.5 X 100 Ft |
| Size Total Text | 37.5 X 100 Ft |
Rooms
| Level | Type | Length | Width | Dimensions |
|---|---|---|---|---|
| Second Level | Primary Bedroom | 4.189 m | 3.643 m | 4.189 m x 3.643 m |
| Second Level | Bedroom 2 | 3.813 m | 3.131 m | 3.813 m x 3.131 m |
| Second Level | Bedroom 3 | 3.03 m | 2.165 m | 3.03 m x 2.165 m |
| Second Level | Bathroom | 2.098 m | 2.448 m | 2.098 m x 2.448 m |
| Main Level | Family Room | 5.5 m | 3.5 m | 5.5 m x 3.5 m |
| Main Level | Kitchen | 4.92 m | 2.959 m | 4.92 m x 2.959 m |
| Main Level | Bathroom | 1.193 m | 0.81 m | 1.193 m x 0.81 m |
https://www.realtor.ca/real-estate/28523044/111-northgate-drive-welland-n-welland-767-n-welland
Contact Us
Contact us for more information

Chris Fazari
Salesperson
12 Church St
St. Catharines, Ontario L2R 3B3
(905) 935-7272
(905) 935-4000
www.avmarkrealty.com/
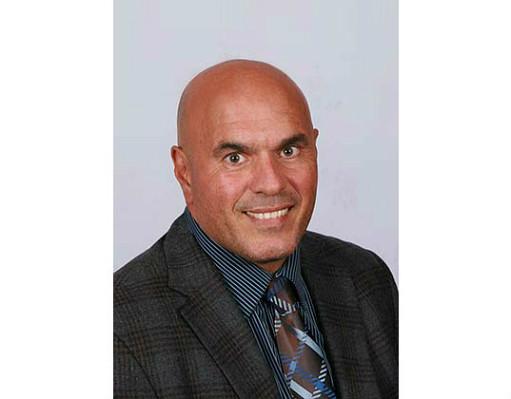
Ugo Fazari
Salesperson
12 Church St
St. Catharines, Ontario L2R 3B3
(905) 935-7272
(905) 935-4000
www.avmarkrealty.com/


