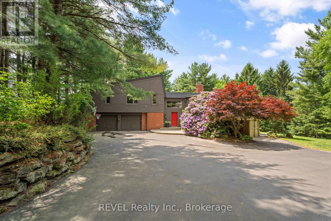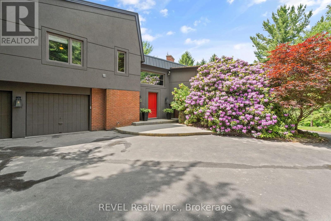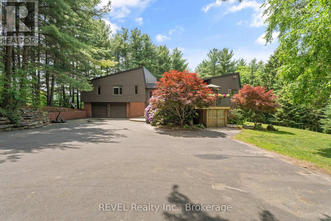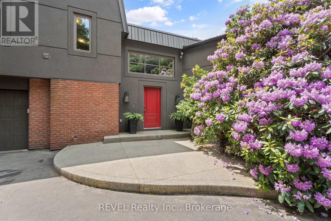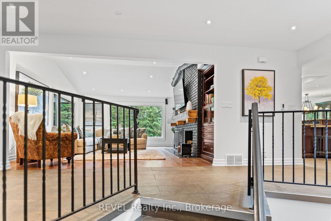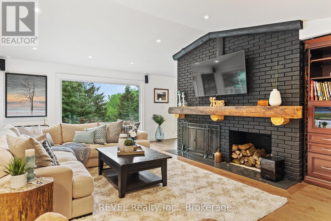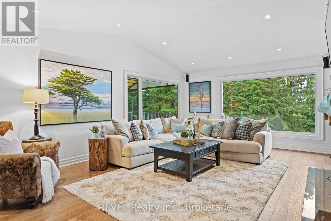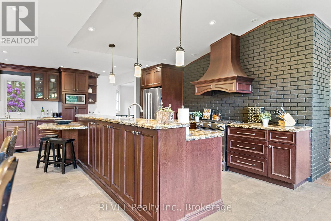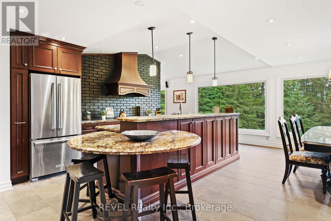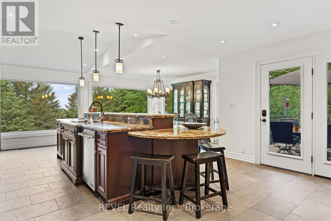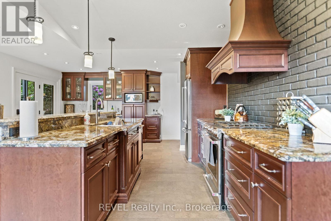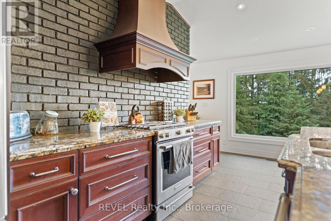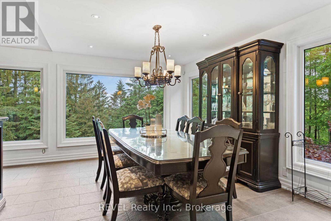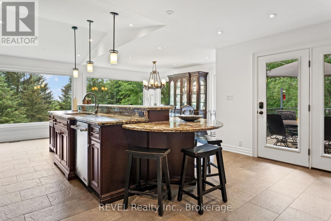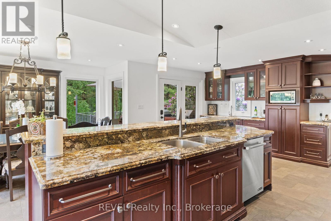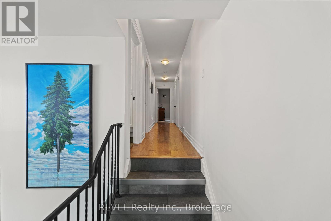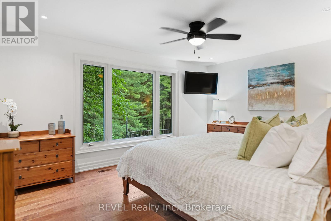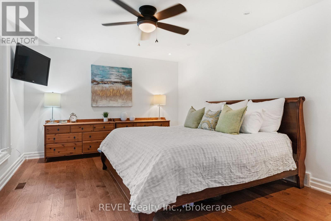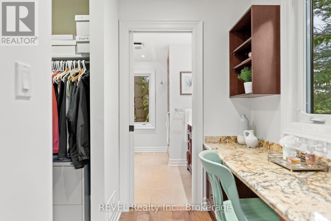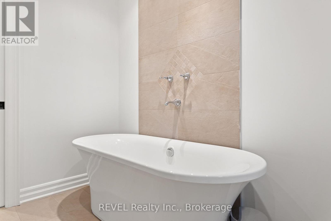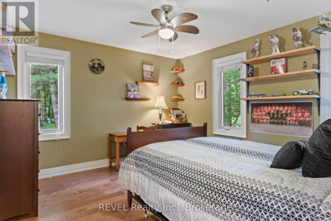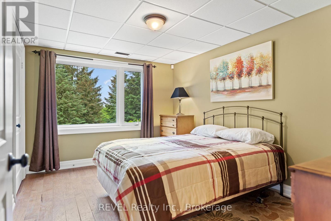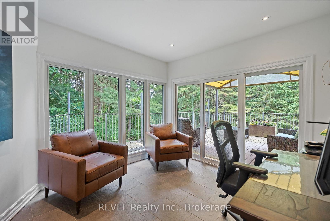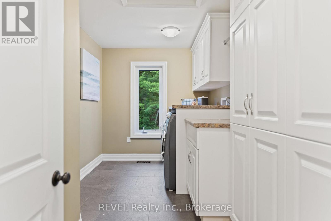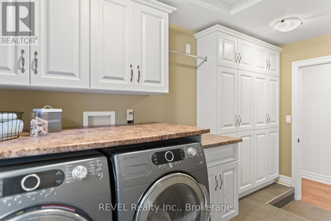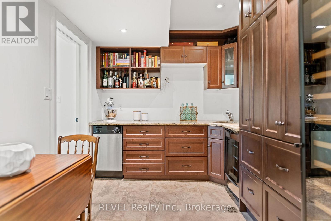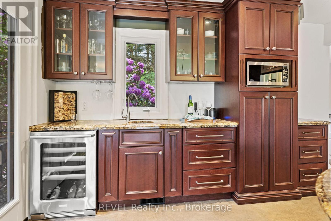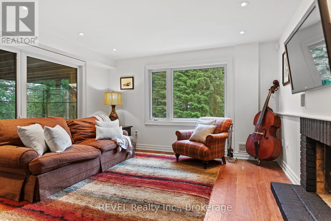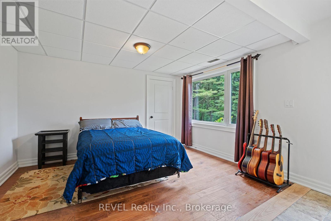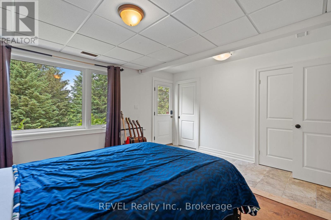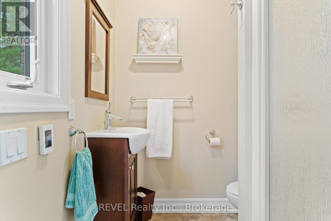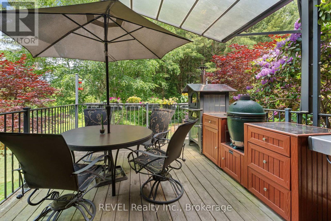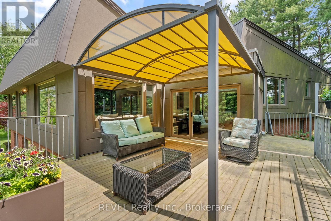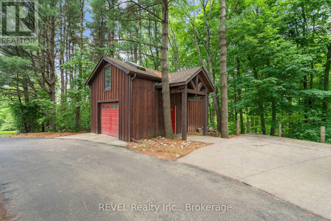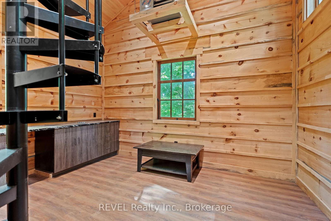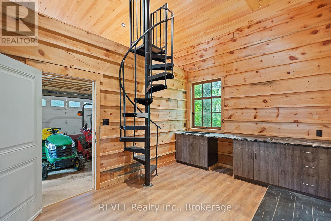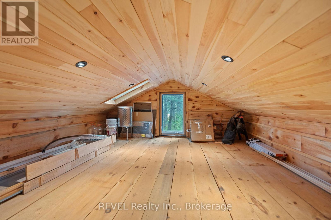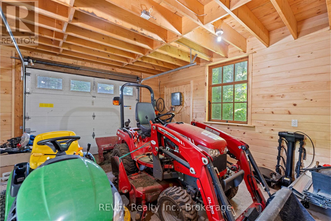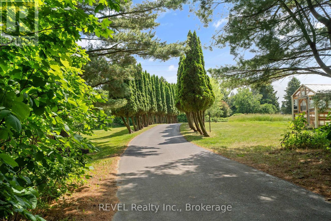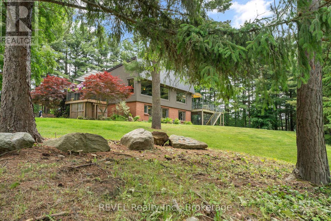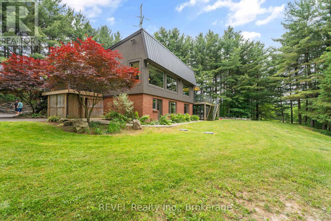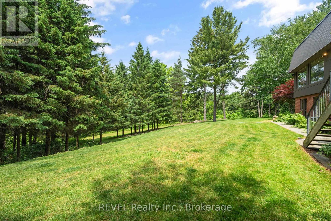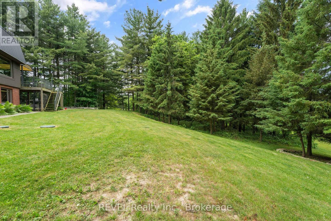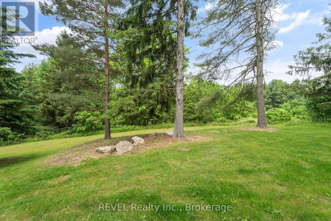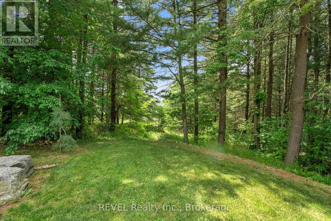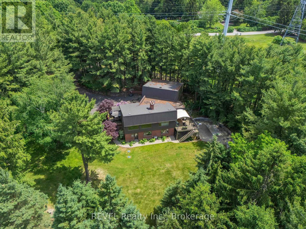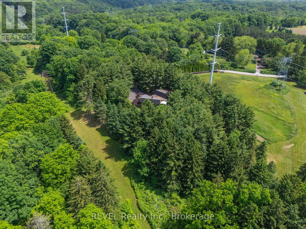2027 Hansler Street Pelham, Ontario L0S 1M0
$1,699,999
Welcome to 2027 Hansler Street in Pelham. This beautiful 4 bedroom, 3.5 bathroom home sits on 3.3 quiet acres filled with tall trees and peaceful views. Inside, you'll find over 3,500 square feet of finished living space, all fully updated in 2011. It has hardwood floors, granite counters, and an outdoor kitchen perfect for summer nights. The home also features a finished walk out, in-law suite with its own entrance, a metal roof, new windows, stucco and a big deck and patio. Outside, there is a newer barn with living space, a 450 sq. ft. loft and a long paved tree lined driveway. If you're looking for space, privacy, and high end finishes just a short drive from town, this is the place. Make this home yours! (id:61910)
Property Details
| MLS® Number | X12241222 |
| Property Type | Single Family |
| Community Name | 663 - North Pelham |
| Features | Wooded Area, Irregular Lot Size, In-law Suite |
| Parking Space Total | 13 |
| Structure | Patio(s) |
Building
| Bathroom Total | 4 |
| Bedrooms Above Ground | 3 |
| Bedrooms Below Ground | 1 |
| Bedrooms Total | 4 |
| Age | 31 To 50 Years |
| Amenities | Fireplace(s) |
| Appliances | Barbeque, Garage Door Opener Remote(s), Central Vacuum, Water Meter, Water Heater, Dishwasher, Dryer, Microwave, Stove, Washer, Refrigerator |
| Architectural Style | Raised Bungalow |
| Basement Development | Finished |
| Basement Features | Walk Out |
| Basement Type | N/a (finished) |
| Construction Style Attachment | Detached |
| Cooling Type | Central Air Conditioning |
| Exterior Finish | Stucco, Brick |
| Fireplace Present | Yes |
| Fireplace Total | 2 |
| Foundation Type | Poured Concrete |
| Half Bath Total | 1 |
| Heating Fuel | Propane |
| Heating Type | Forced Air |
| Stories Total | 1 |
| Size Interior | 2,000 - 2,500 Ft2 |
| Type | House |
Parking
| Attached Garage | |
| Garage |
Land
| Acreage | Yes |
| Sewer | Septic System |
| Size Depth | 516 Ft |
| Size Frontage | 307 Ft |
| Size Irregular | 307 X 516 Ft |
| Size Total Text | 307 X 516 Ft|2 - 4.99 Acres |
| Zoning Description | A/nec |
Rooms
| Level | Type | Length | Width | Dimensions |
|---|---|---|---|---|
| Basement | Bedroom | 4.47 m | 4.26 m | 4.47 m x 4.26 m |
| Basement | Family Room | 4.47 m | 4.26 m | 4.47 m x 4.26 m |
| Main Level | Kitchen | 4.26 m | 3.35 m | 4.26 m x 3.35 m |
| Main Level | Dining Room | 4.11 m | 3.04 m | 4.11 m x 3.04 m |
| Main Level | Living Room | 5.94 m | 4.39 m | 5.94 m x 4.39 m |
| Main Level | Primary Bedroom | 4.87 m | 3.65 m | 4.87 m x 3.65 m |
| Main Level | Bedroom | 3.75 m | 3.2 m | 3.75 m x 3.2 m |
| Main Level | Bedroom | 3.73 m | 3.6 m | 3.73 m x 3.6 m |
| Main Level | Laundry Room | 2.13 m | 3.75 m | 2.13 m x 3.75 m |
| Main Level | Other | 3.65 m | 3.04 m | 3.65 m x 3.04 m |
Utilities
| Cable | Installed |
| Electricity | Installed |
https://www.realtor.ca/real-estate/28511920/2027-hansler-street-pelham-north-pelham-663-north-pelham
Contact Us
Contact us for more information

Jordan Maletta
Salesperson
8685 Lundy's Lane, Unit 1
Niagara Falls, Ontario L2H 1H5
(905) 357-1700
(905) 357-1705
www.revelrealty.ca/


