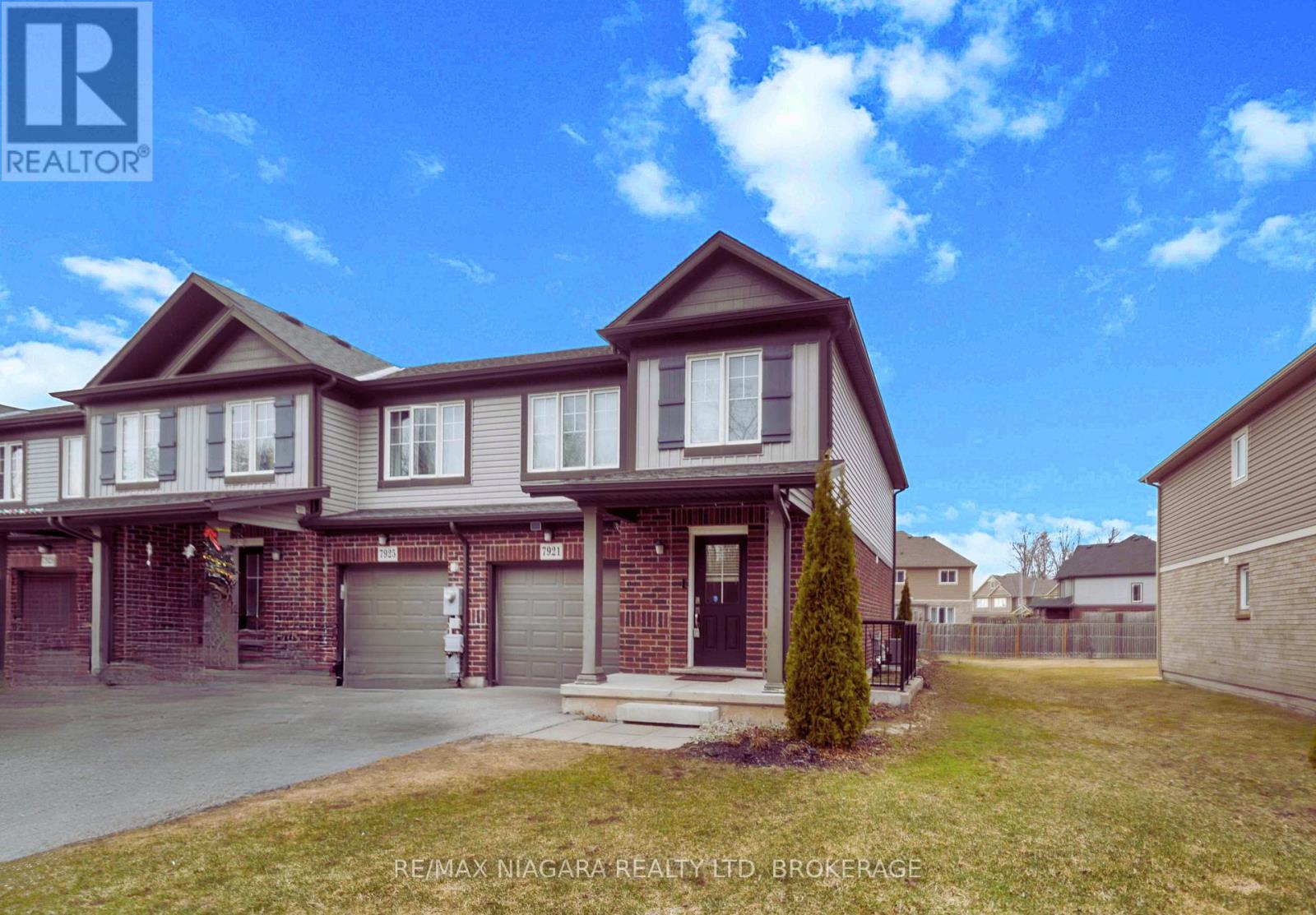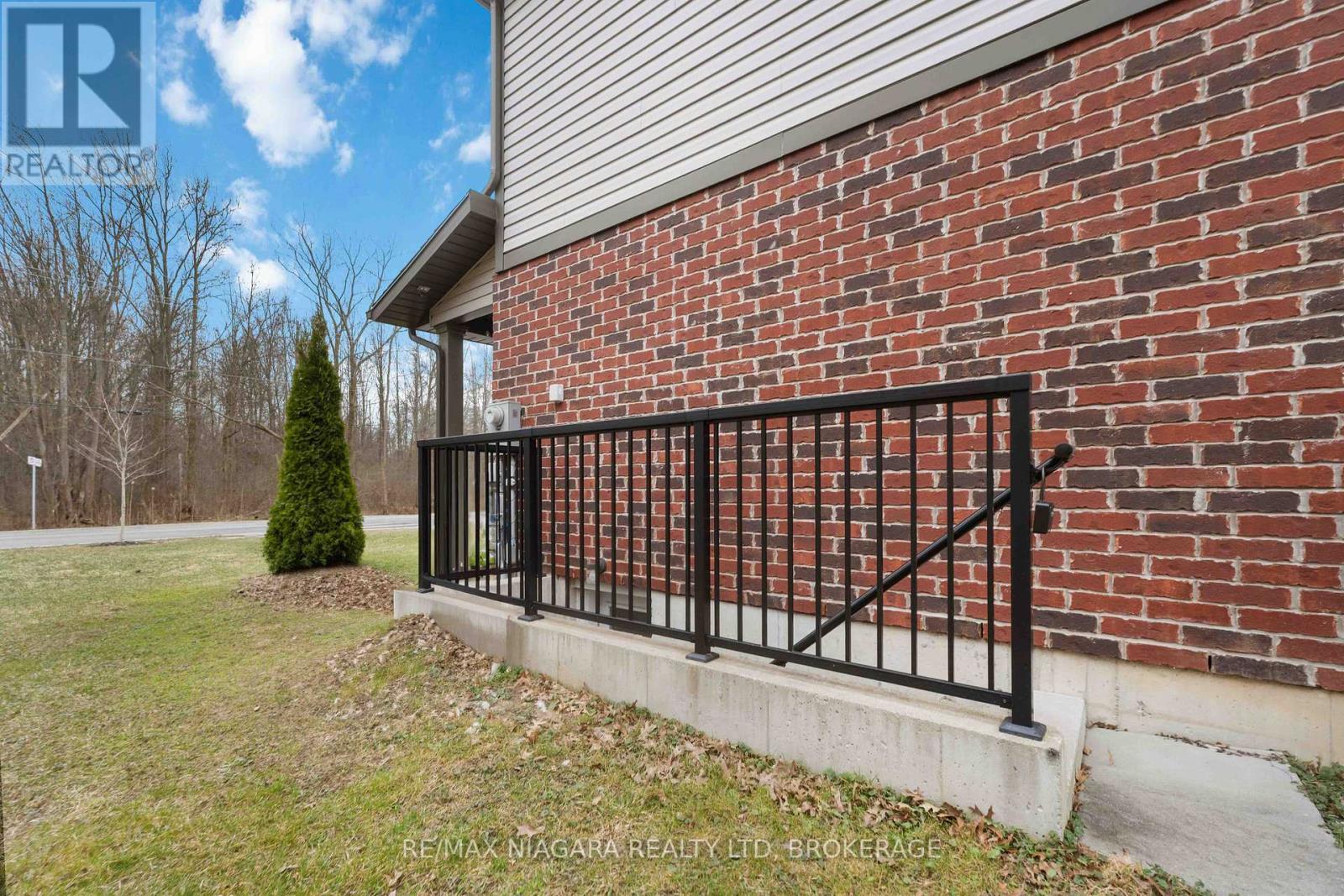7921 Oldfield Road Niagara Falls, Ontario L2G 0H8
$588,000
Stylish End-Unit Freehold Townhome Walk to Golf & Casino!This bright and well-kept 3-bedroom, 2.5-bath is just 8 years old. Located directly across from a beautiful treed area, this home offers added privacy and a natural view. Inside, enjoy an open-concept main floor with new laminated floors in living rm, a spacious kitchen, and large windows bringing in tons of natural light. The primary bedroom features an ensuite and walk-in closet, while the other bedrooms are generously sized. The basement is unfinished with a convenient walk-up to the side yard, perfect for future in-law potential or extra living space. Complete with a single-car garage and driveway parking. Located within walking distance to the golf course and the new casino, and close to parks, schools, and local amenities. Ideal for first-time buyers, investors, or down sizers looking for low-maintenance living in a growing area. (id:61910)
Property Details
| MLS® Number | X12230111 |
| Property Type | Single Family |
| Community Name | 220 - Oldfield |
| Amenities Near By | Park, Public Transit |
| Equipment Type | Water Heater |
| Features | Irregular Lot Size |
| Parking Space Total | 3 |
| Rental Equipment Type | Water Heater |
| View Type | View |
Building
| Bathroom Total | 3 |
| Bedrooms Above Ground | 3 |
| Bedrooms Total | 3 |
| Age | 6 To 15 Years |
| Appliances | Water Meter |
| Basement Features | Separate Entrance, Walk-up |
| Basement Type | N/a |
| Construction Style Attachment | Attached |
| Cooling Type | Central Air Conditioning |
| Exterior Finish | Brick, Vinyl Siding |
| Fire Protection | Smoke Detectors |
| Foundation Type | Poured Concrete |
| Half Bath Total | 1 |
| Heating Fuel | Natural Gas |
| Heating Type | Forced Air |
| Stories Total | 2 |
| Size Interior | 1,100 - 1,500 Ft2 |
| Type | Row / Townhouse |
| Utility Water | Municipal Water |
Parking
| Attached Garage | |
| Garage |
Land
| Acreage | No |
| Land Amenities | Park, Public Transit |
| Sewer | Sanitary Sewer |
| Size Depth | 122 Ft ,6 In |
| Size Frontage | 33 Ft ,6 In |
| Size Irregular | 33.5 X 122.5 Ft |
| Size Total Text | 33.5 X 122.5 Ft |
| Zoning Description | R3 |
Rooms
| Level | Type | Length | Width | Dimensions |
|---|---|---|---|---|
| Second Level | Bedroom | 3.55 m | 5.02 m | 3.55 m x 5.02 m |
| Second Level | Bedroom | 3.75 m | 5.62 m | 3.75 m x 5.62 m |
| Second Level | Bedroom | 4.26 m | 5.08 m | 4.26 m x 5.08 m |
| Second Level | Bathroom | Measurements not available | ||
| Second Level | Bathroom | Measurements not available | ||
| Main Level | Foyer | 2 m | 4.05 m | 2 m x 4.05 m |
| Main Level | Kitchen | 4.82 m | 3.81 m | 4.82 m x 3.81 m |
| Main Level | Living Room | 4.82 m | 3.82 m | 4.82 m x 3.82 m |
| Main Level | Bathroom | Measurements not available |
Utilities
| Cable | Installed |
| Electricity | Installed |
| Sewer | Installed |
https://www.realtor.ca/real-estate/28487838/7921-oldfield-road-niagara-falls-oldfield-220-oldfield
Contact Us
Contact us for more information

Rachel Delduca
Salesperson
5627 Main St
Niagara Falls, Ontario L2G 5Z3
(905) 356-9600
(905) 374-0241
www.remaxniagara.ca/
















